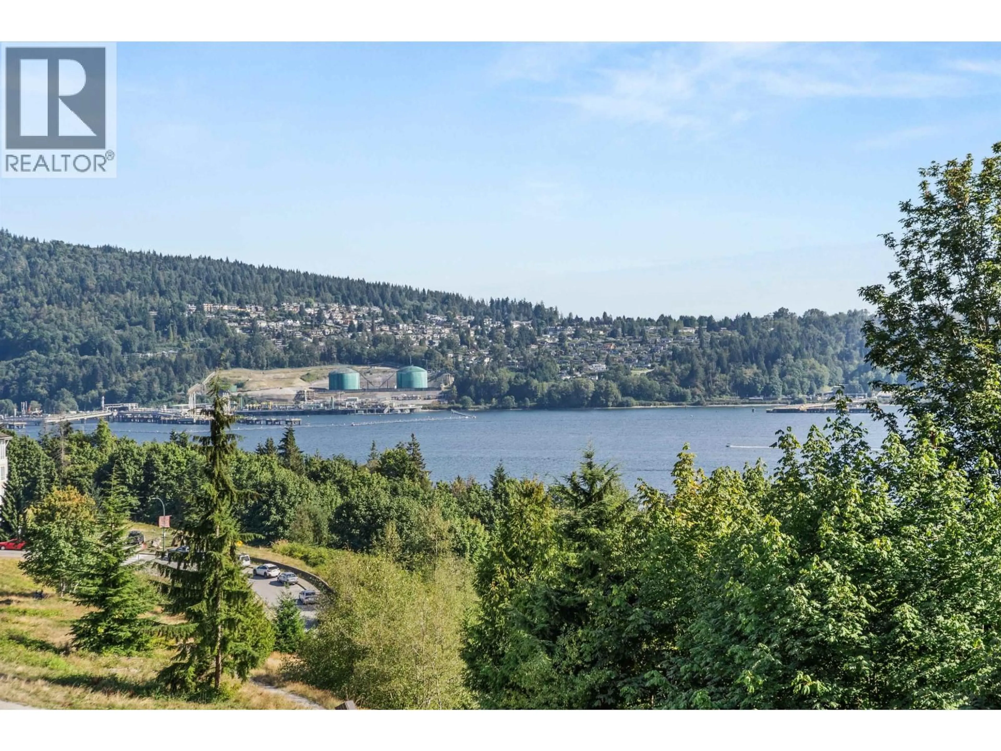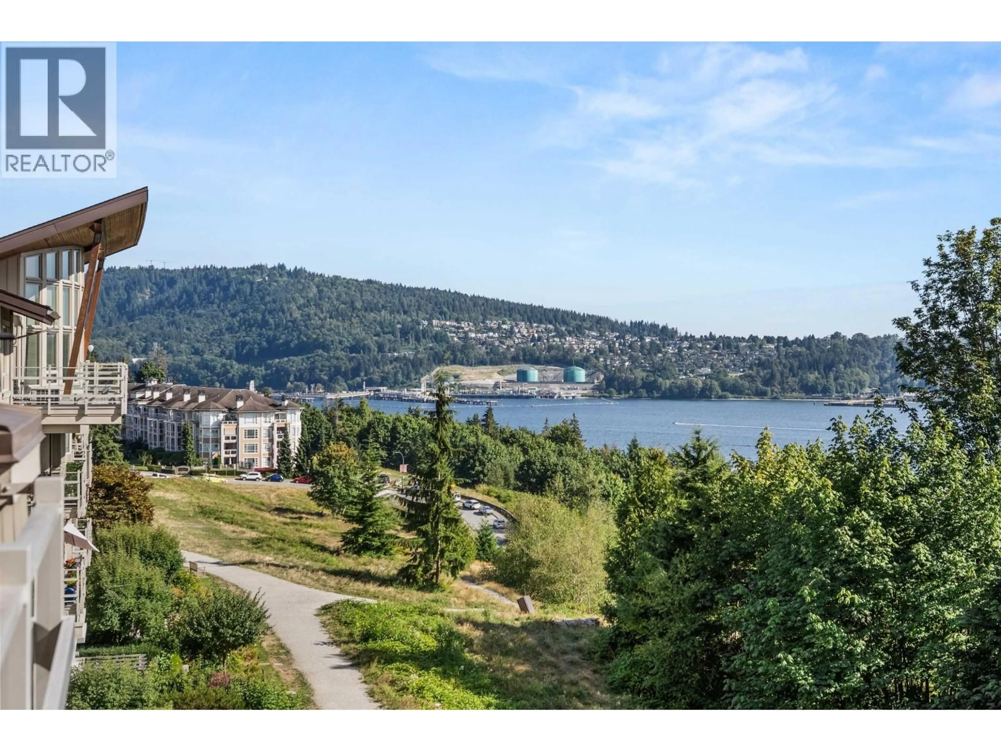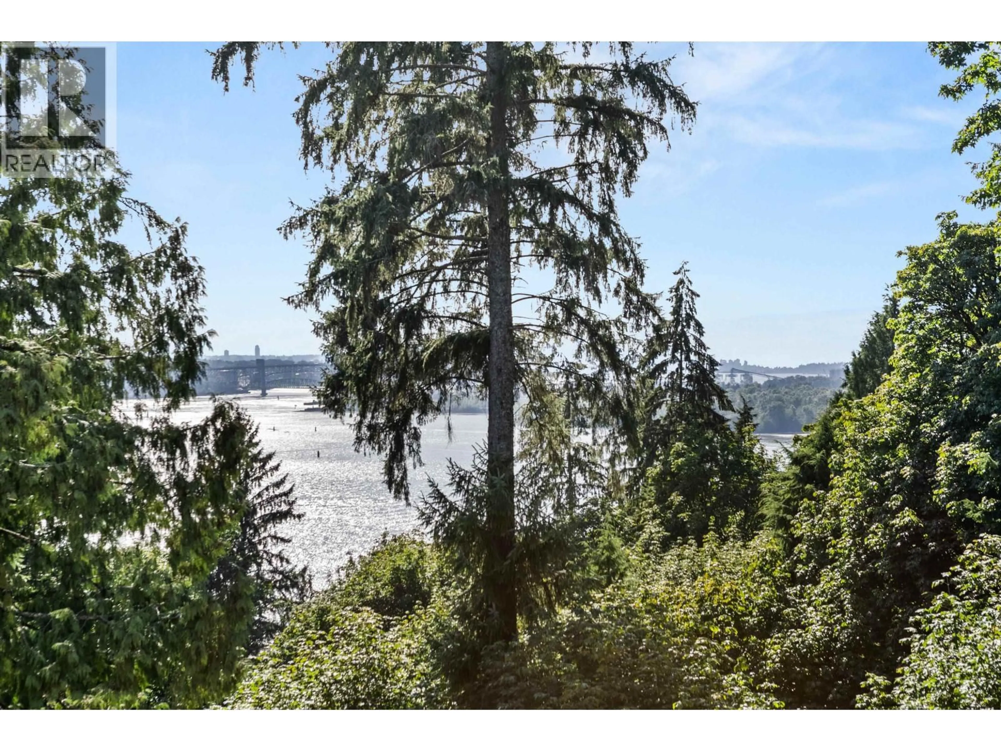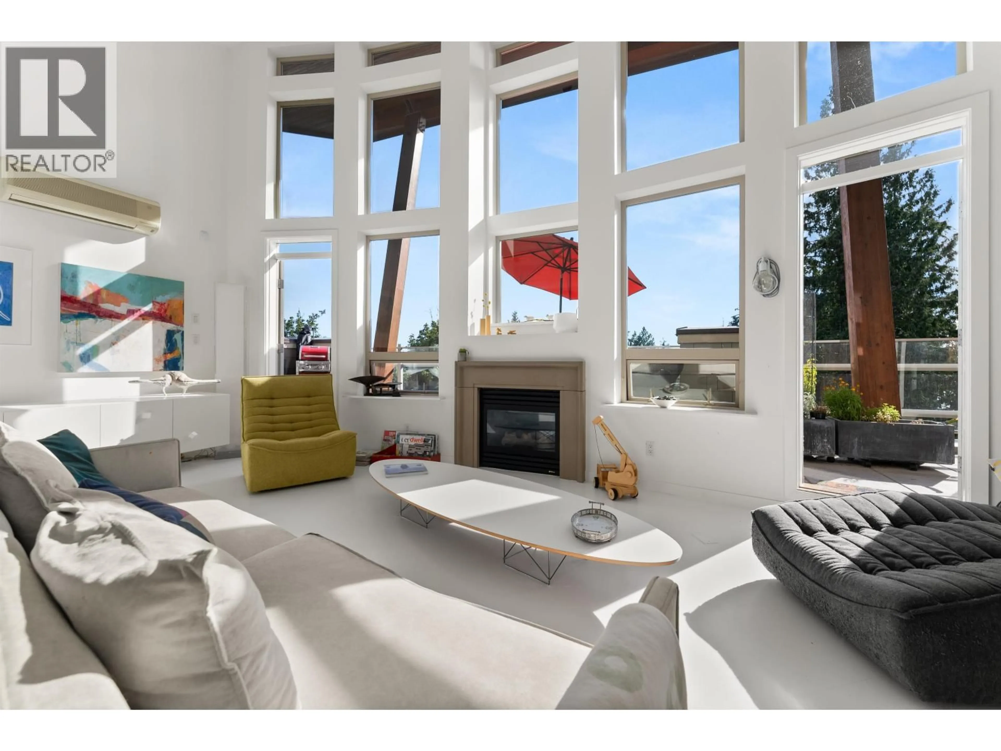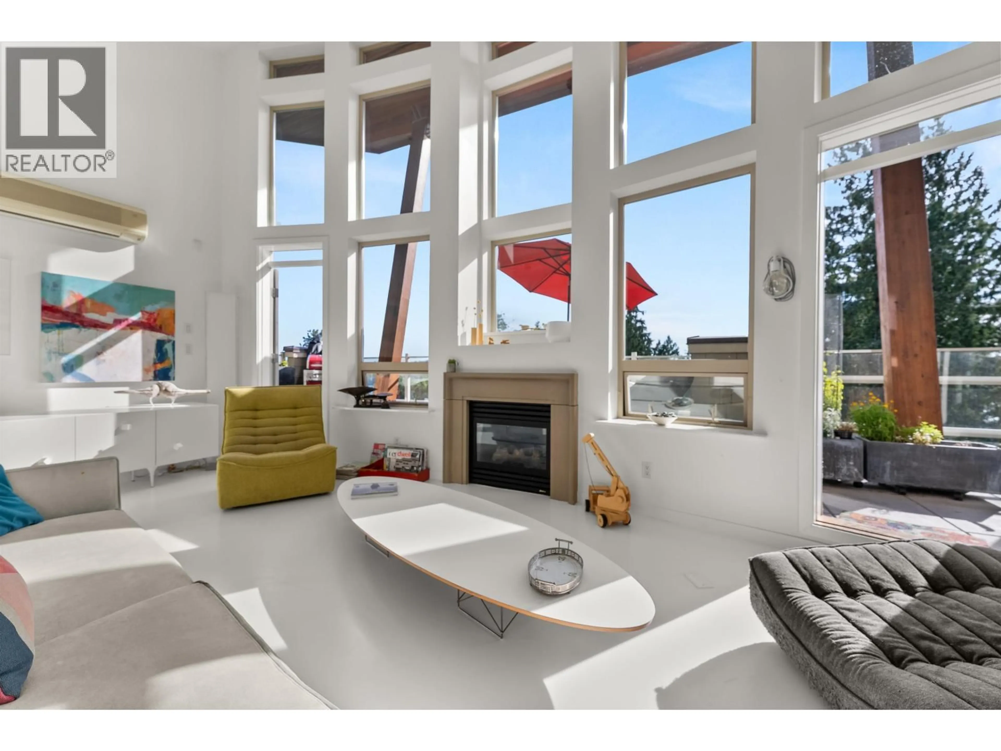501 - 560 RAVEN WOODS DRIVE, North Vancouver, British Columbia V7G2T3
Contact us about this property
Highlights
Estimated valueThis is the price Wahi expects this property to sell for.
The calculation is powered by our Instant Home Value Estimate, which uses current market and property price trends to estimate your home’s value with a 90% accuracy rate.Not available
Price/Sqft$1,086/sqft
Monthly cost
Open Calculator
Description
STUNNING OCEAN, CITY & TREETOP FOREST VIEW SOUTHWEST EXPOSED PENTHOUSE! Soaring vaulted ceilings, 2 storey windows accented by "centered " heat producing gas fireplace. The moment you walk in the door of this home you are drawn to the wrap around balcony with easy access from all rooms! Enjoy the ocean views in the Primary bedroom while still in bed. The 2nd bedroom is huge & faces southwest with Magical Ocean, Vancouver Skyline & Treetop views! The floorplan is open concept with separate bedrooms, kitchen has been fully renovated & offers a center island with sink for easy entertaining & adorned with high end appliances, floating shelves & accent lighting. If your looking for complete privacy, top floor with loads of light, air-conditioning, then your search is over! See it soon! (id:39198)
Property Details
Interior
Features
Exterior
Parking
Garage spaces -
Garage type -
Total parking spaces 2
Property History
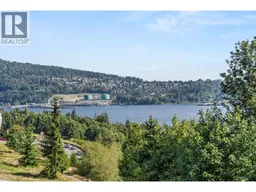 22
22
