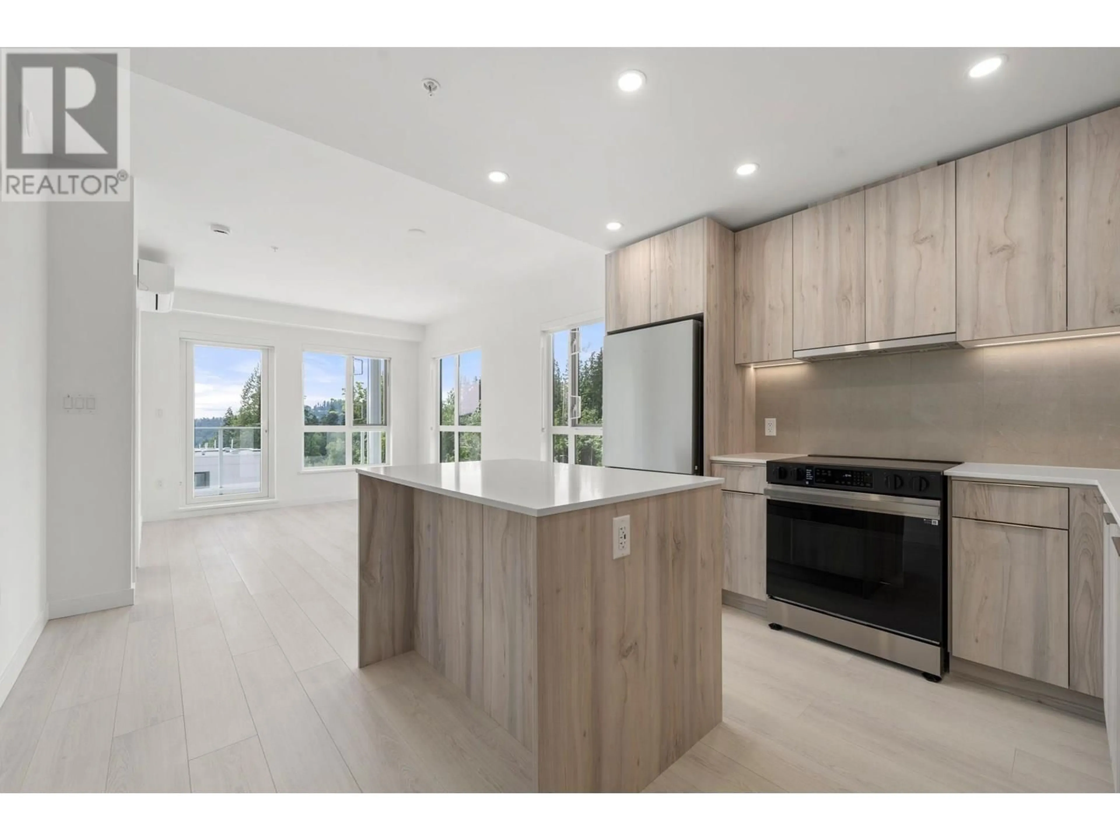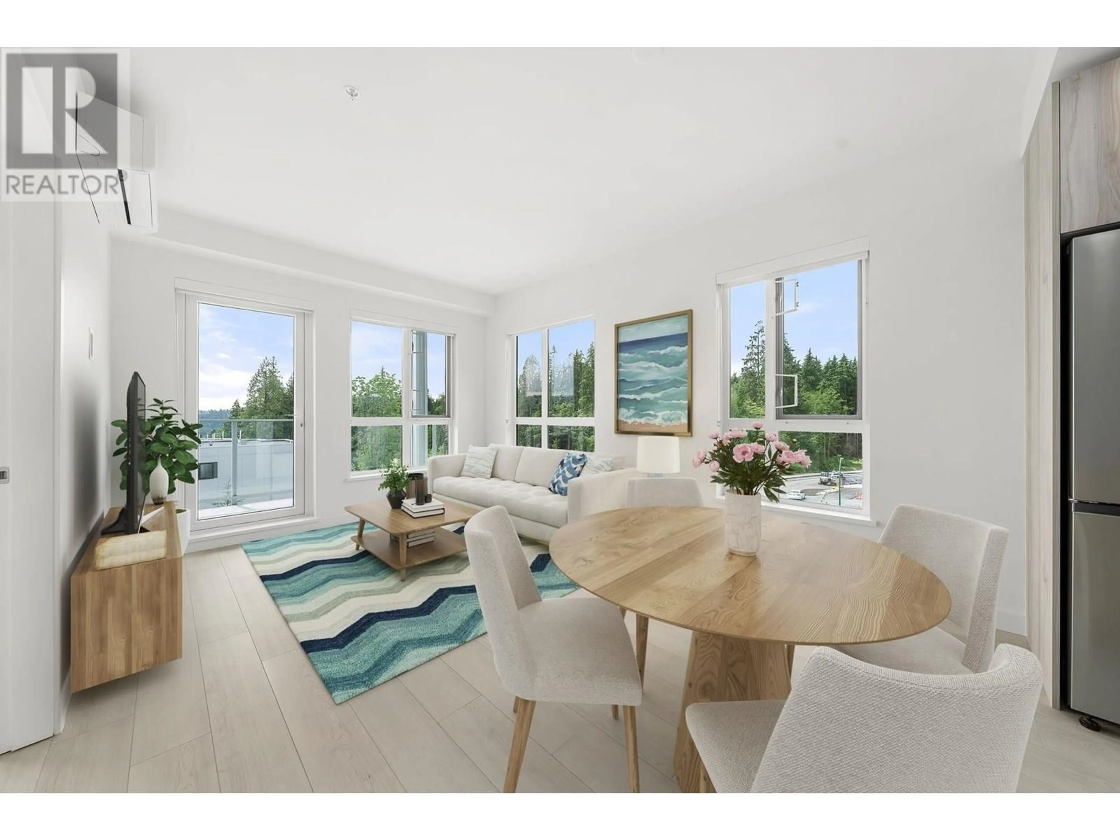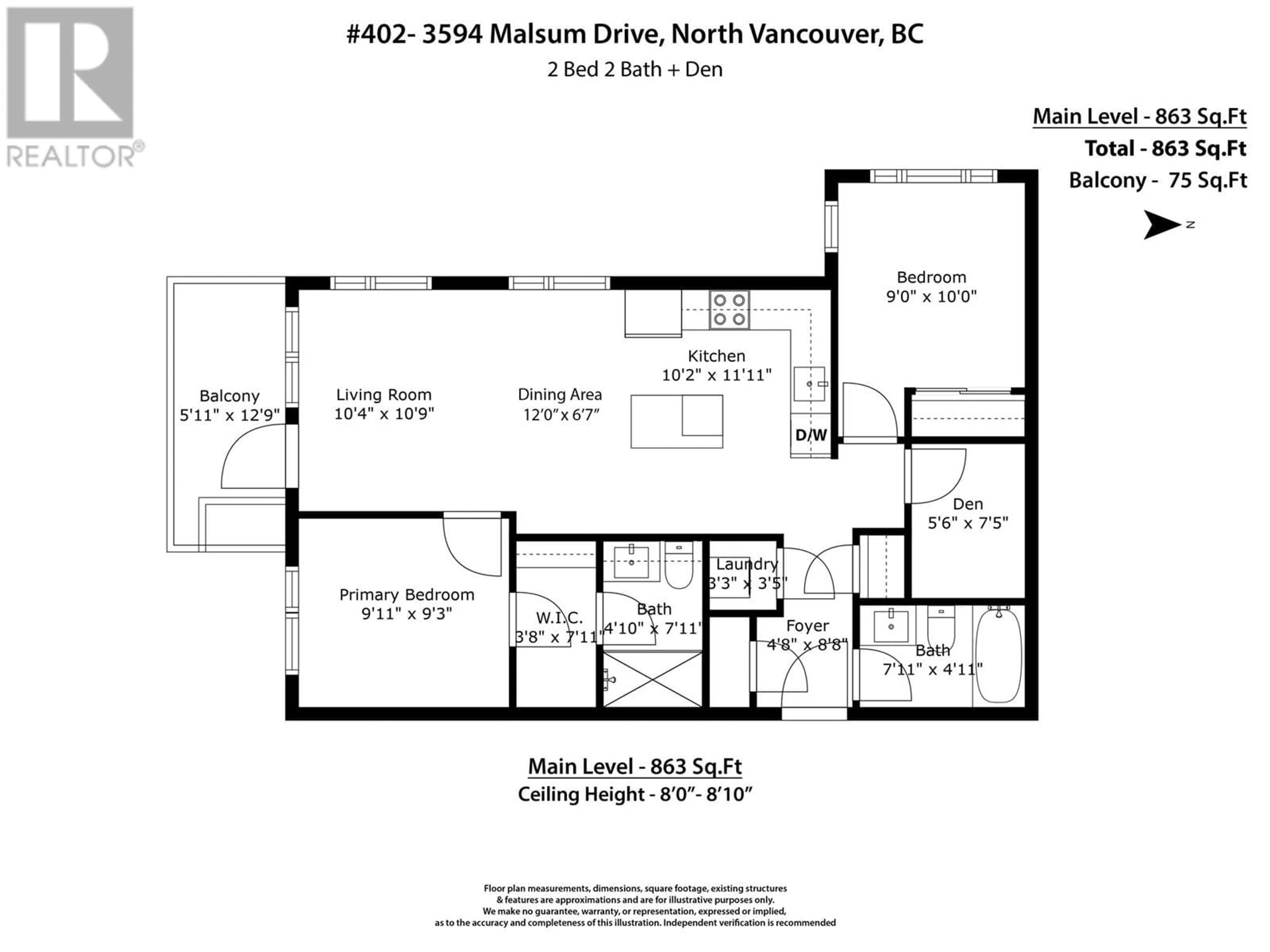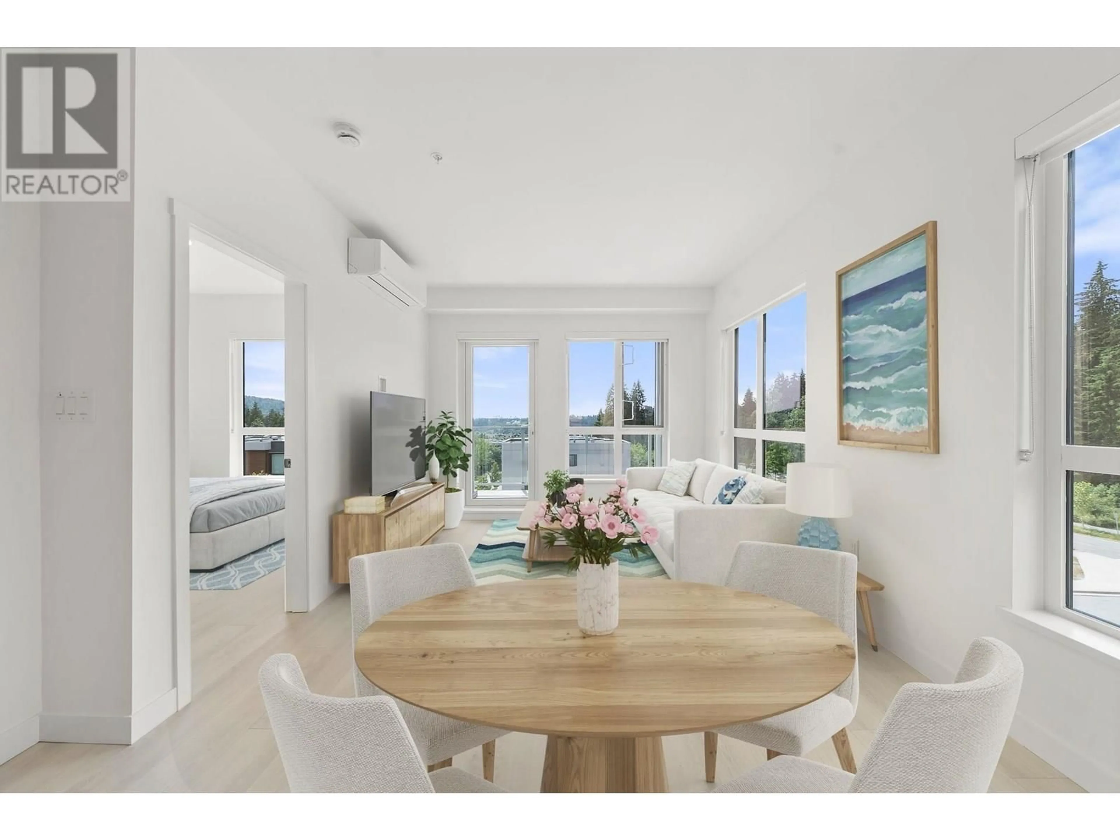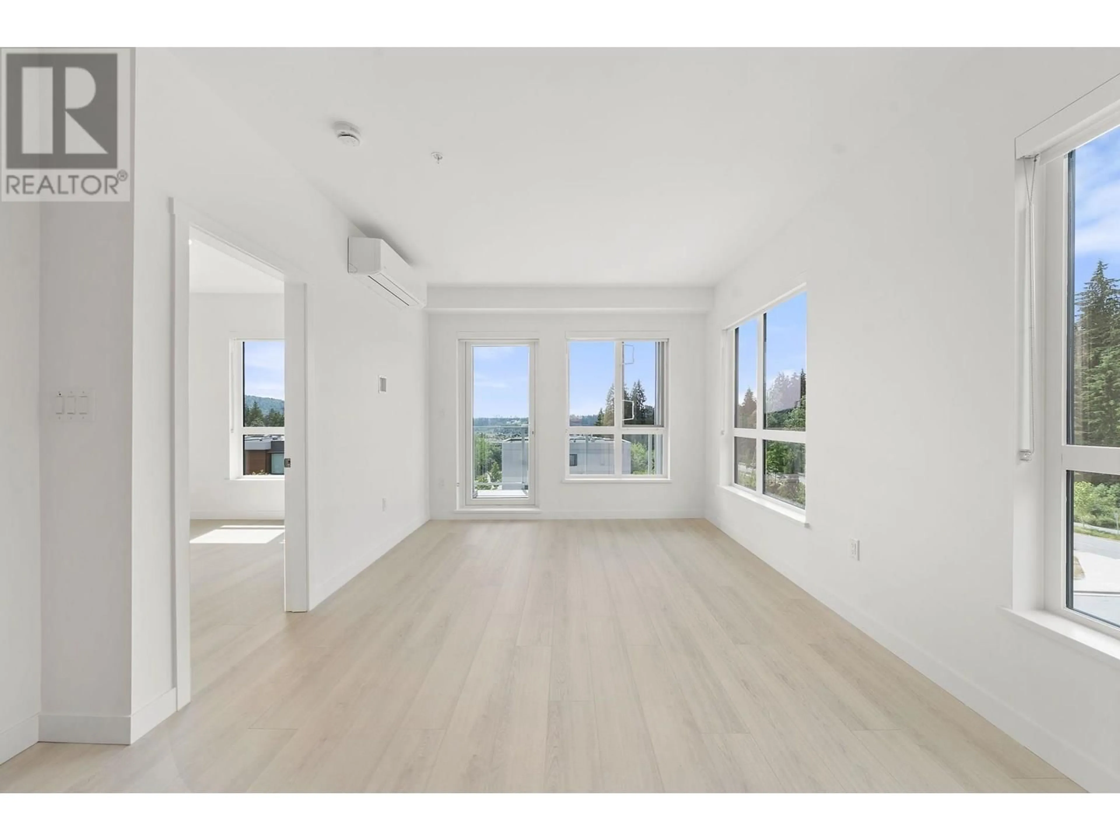404 - 3594 MALSUM DRIVE, North Vancouver, British Columbia V7G0B4
Contact us about this property
Highlights
Estimated valueThis is the price Wahi expects this property to sell for.
The calculation is powered by our Instant Home Value Estimate, which uses current market and property price trends to estimate your home’s value with a 90% accuracy rate.Not available
Price/Sqft$1,064/sqft
Monthly cost
Open Calculator
Description
Welcome to North Vancouver´s newest development, Lupine Walk at Seymour Village. Surrounded by lush forest and natural beauty, this vibrant neighbourhood offers easy access to trails, nature, shops, transit, and just minutes to Deep Cove. This brand new southwest-facing corner unit features 2 bedrooms, 2 bathrooms, a den, and a bright, open layout with mountain and inlet views. Enjoy premium finishings, air conditioning in the living area and primary bedroom, and a functional floorplan with great bedroom separation for added privacy. Includes 2 parking stalls (1 with EV charger) and a storage locker. Residents have access to a fully equipped gym, rooftop terrace, social lounge, and pet wash station. Pet and rental friendly-ideal for homeowners or investors alike! (id:39198)
Property Details
Interior
Features
Exterior
Parking
Garage spaces -
Garage type -
Total parking spaces 2
Condo Details
Amenities
Exercise Centre, Laundry - In Suite
Inclusions
Property History
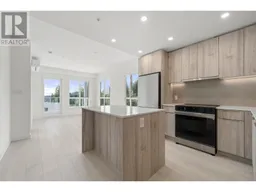 38
38
