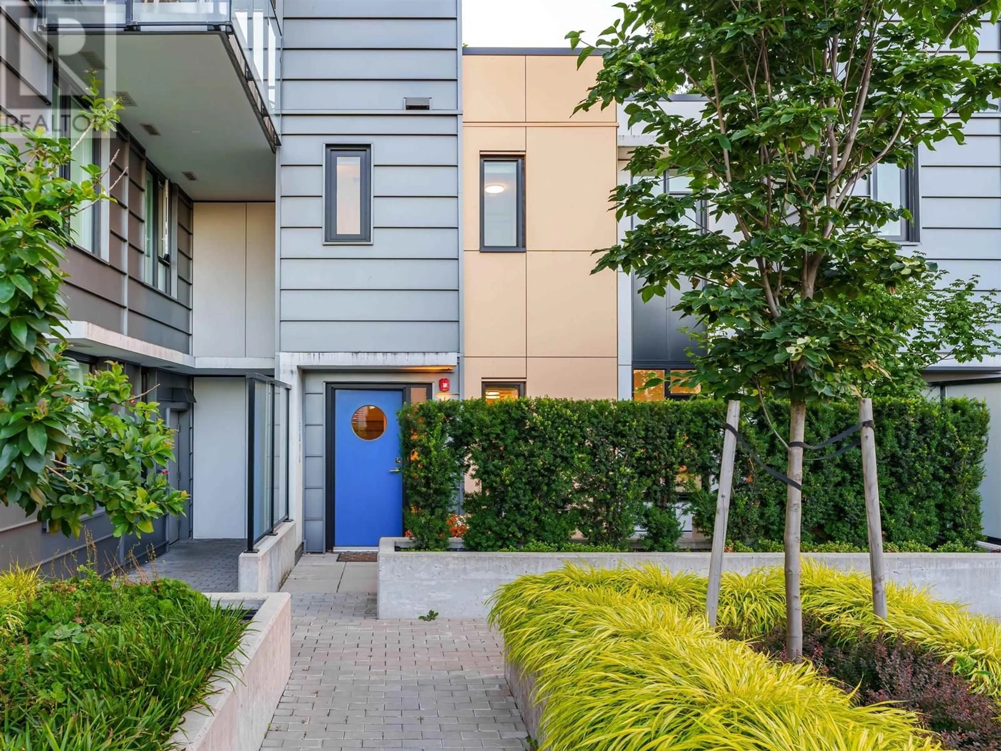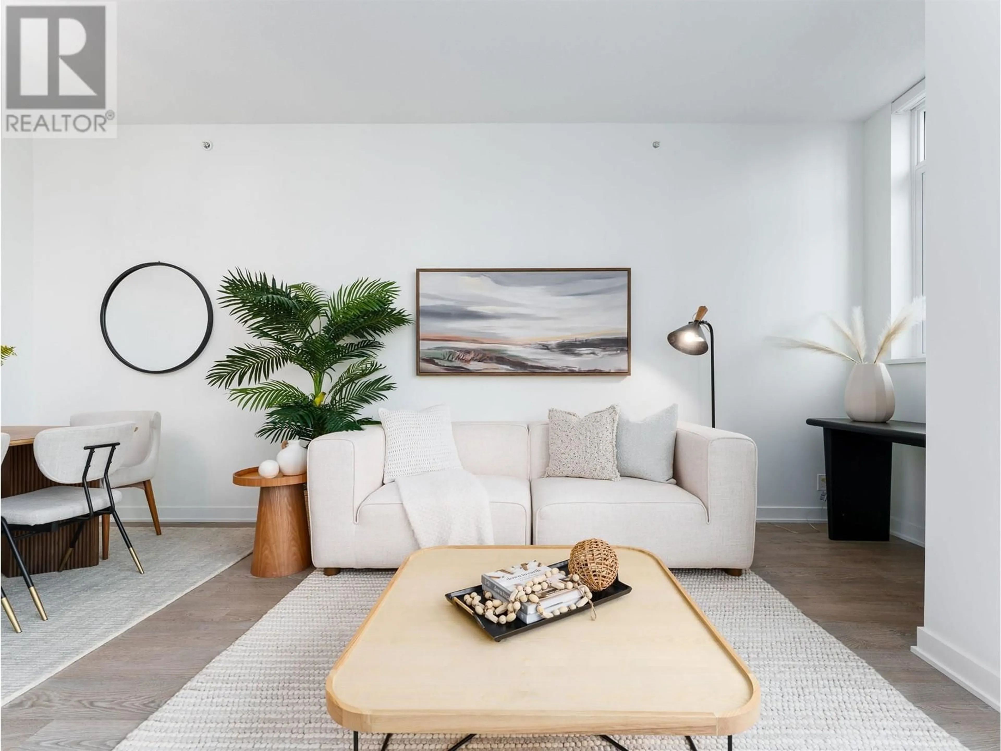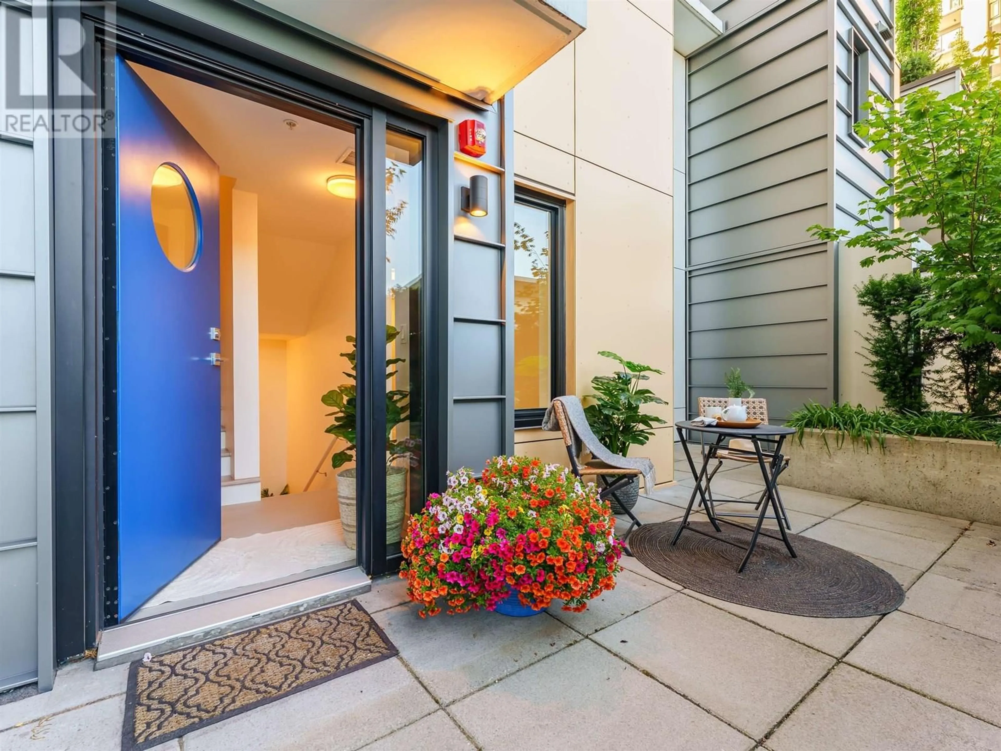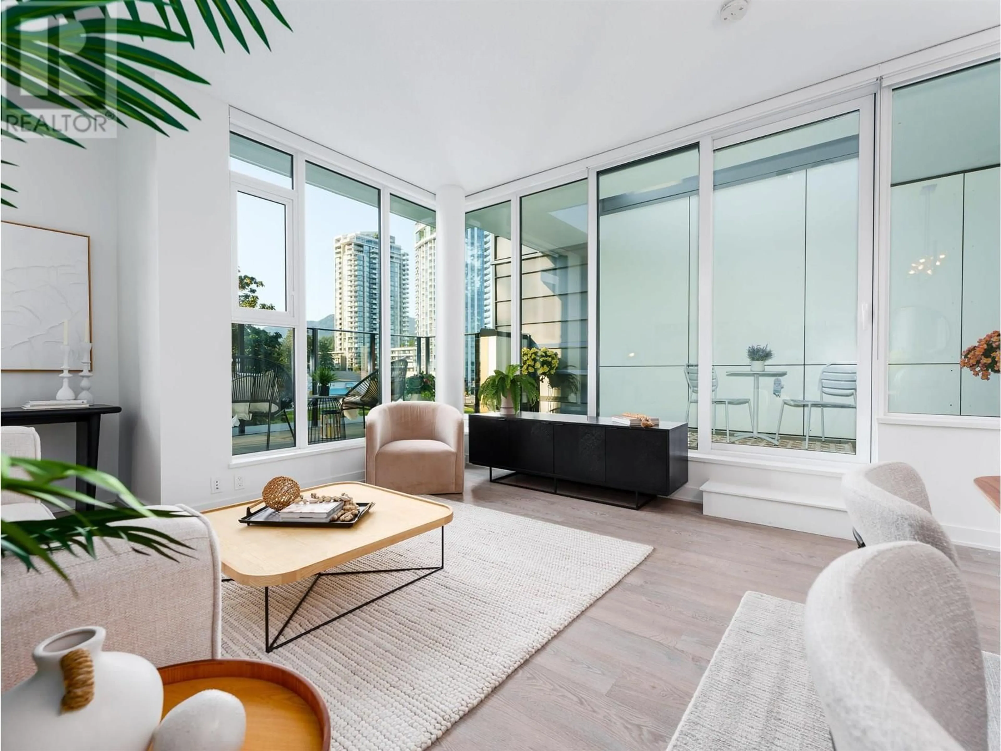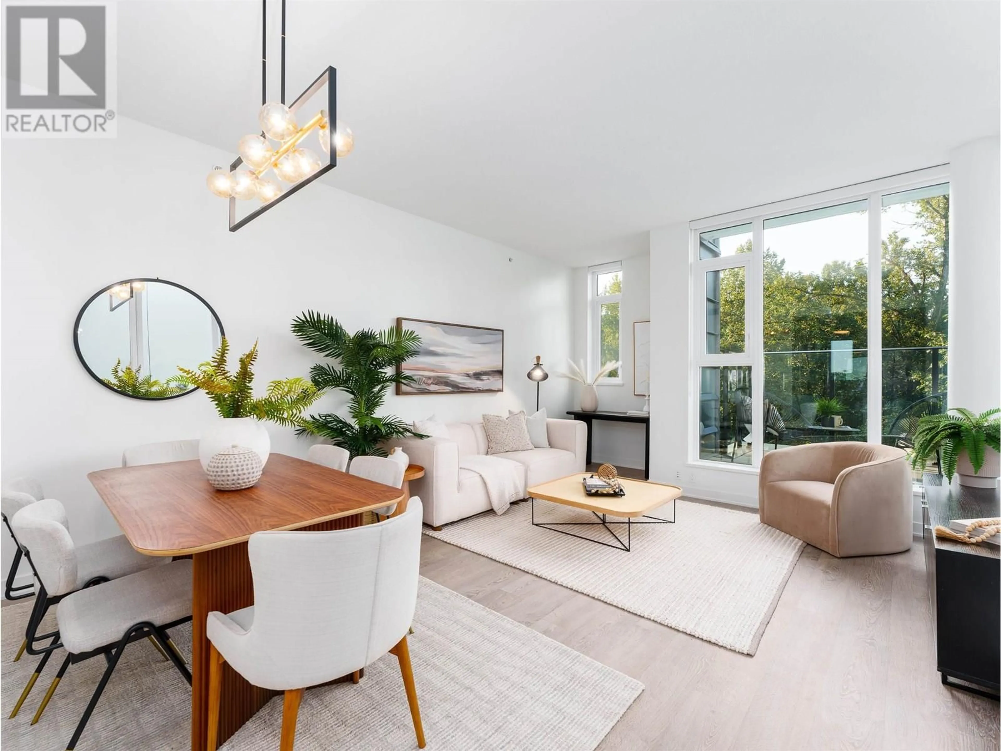314 - 1471 HUNTER STREET, North Vancouver, British Columbia V7J1H3
Contact us about this property
Highlights
Estimated valueThis is the price Wahi expects this property to sell for.
The calculation is powered by our Instant Home Value Estimate, which uses current market and property price trends to estimate your home’s value with a 90% accuracy rate.Not available
Price/Sqft$833/sqft
Monthly cost
Open Calculator
Description
Discover a delightful family townhouse TH 314-1401 Hunter Street, North Vancouver. incredible value in this spacious 1,533-square-foot concrete townhouse featuring 3 bedrooms and 2.5 bathrooms, with a private grassy COURTYARD and a secure third-floor entrance that opens directly to two parking spaces equipped with EV chargers. The home boasts a sleek European-style kitchen outfitted with Fisher & Paykel appliances and offers convenient access to private amenities just steps from your door. Nestled in a vibrant community, this ideal family retreat is near Seylynn Park, a modern community centre, and Capilano University. With Phibbs Exchange, shopping, and parks nearby, outdoor adventures and local events are always within reach.*OPEN HOUSE JUNE 28TH 2-4PM* (id:39198)
Property Details
Interior
Features
Exterior
Parking
Garage spaces -
Garage type -
Total parking spaces 2
Condo Details
Amenities
Exercise Centre, Laundry - In Suite
Inclusions
Property History
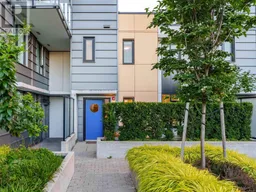 25
25
