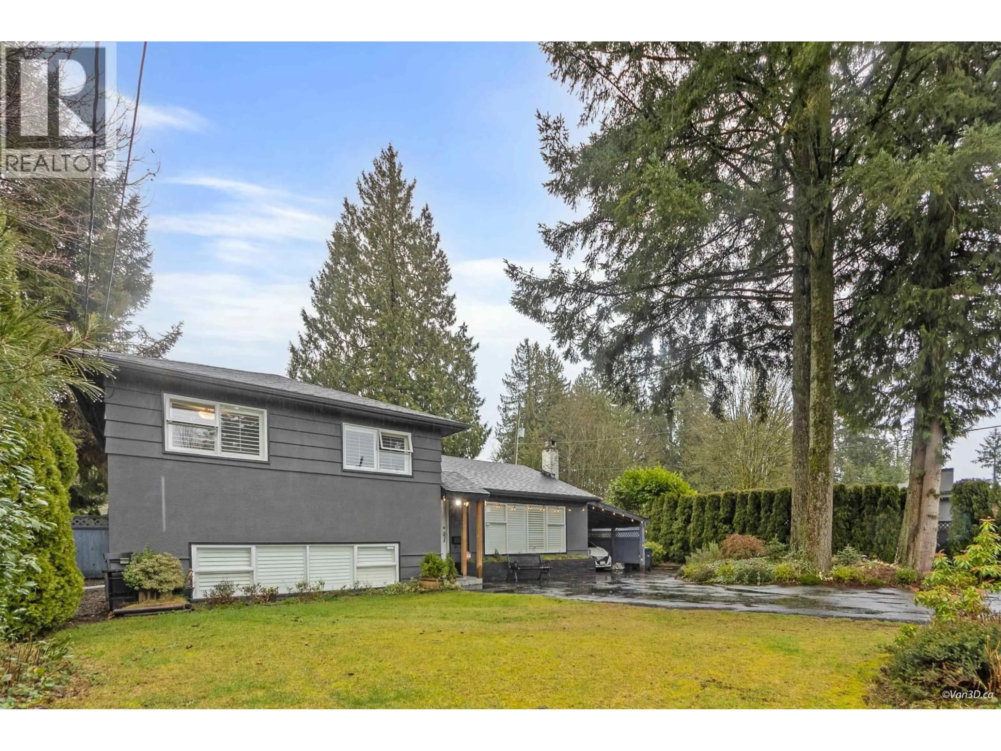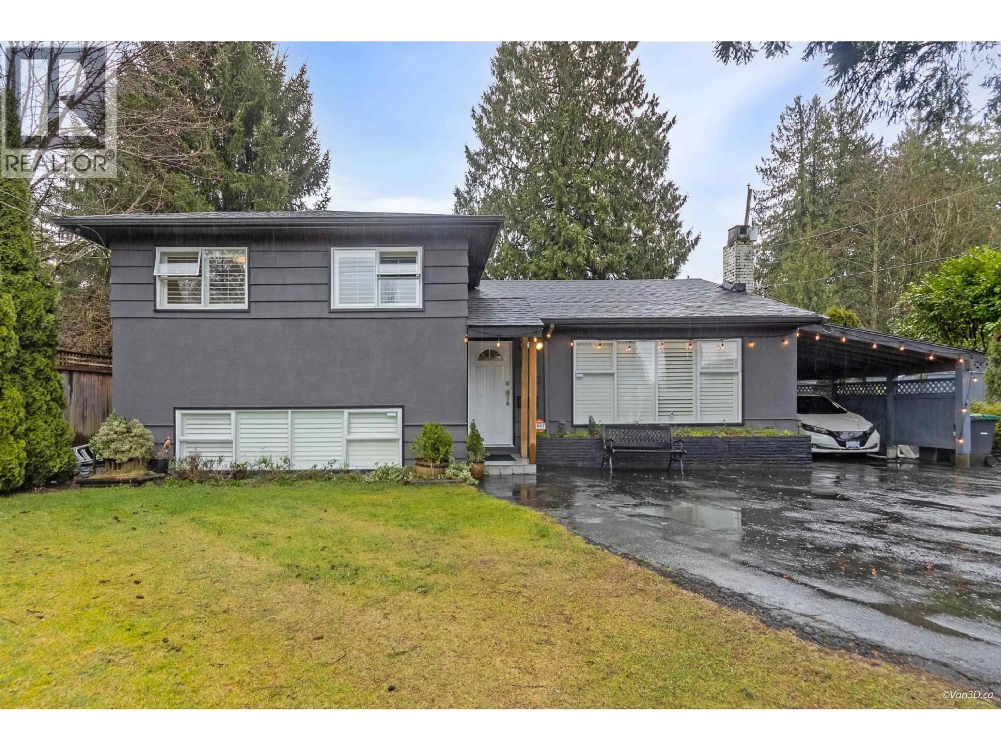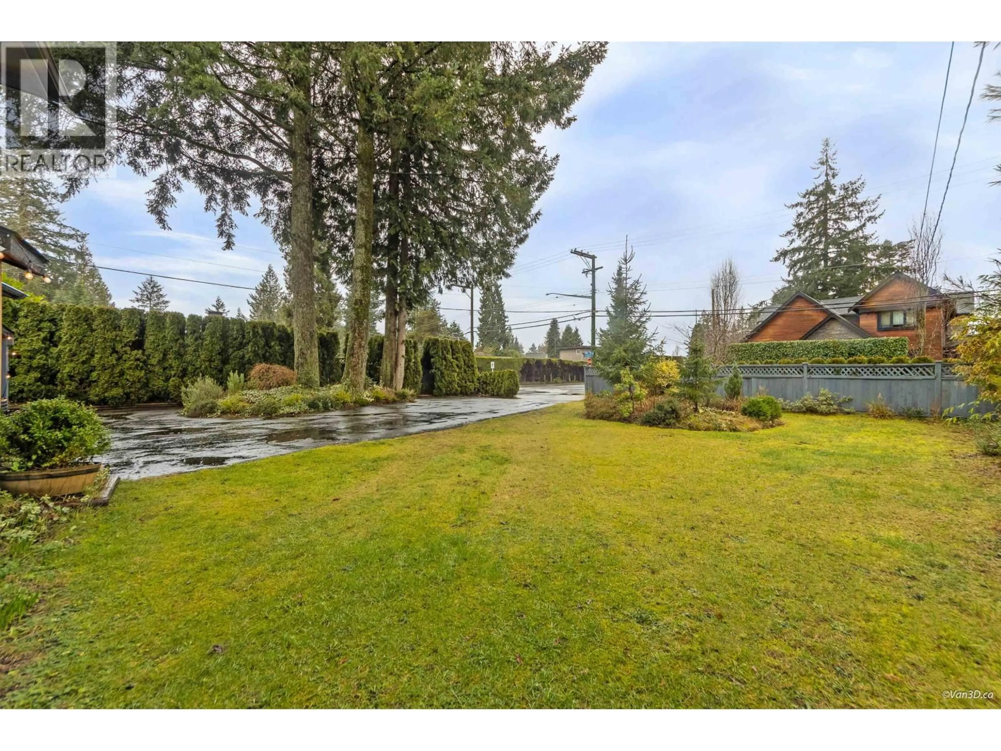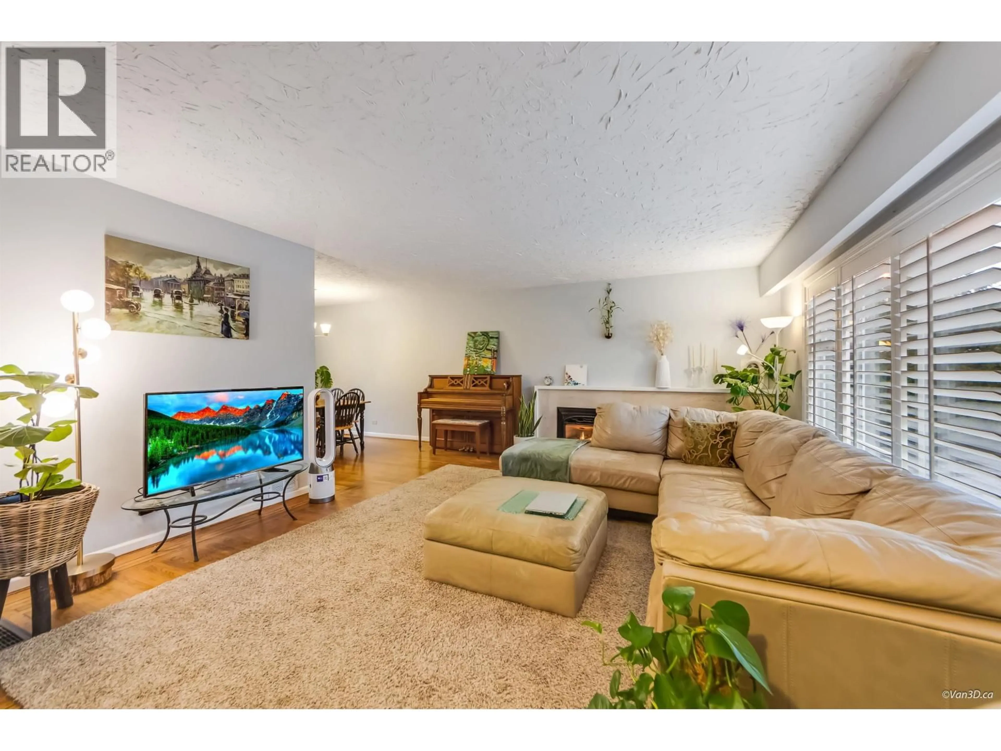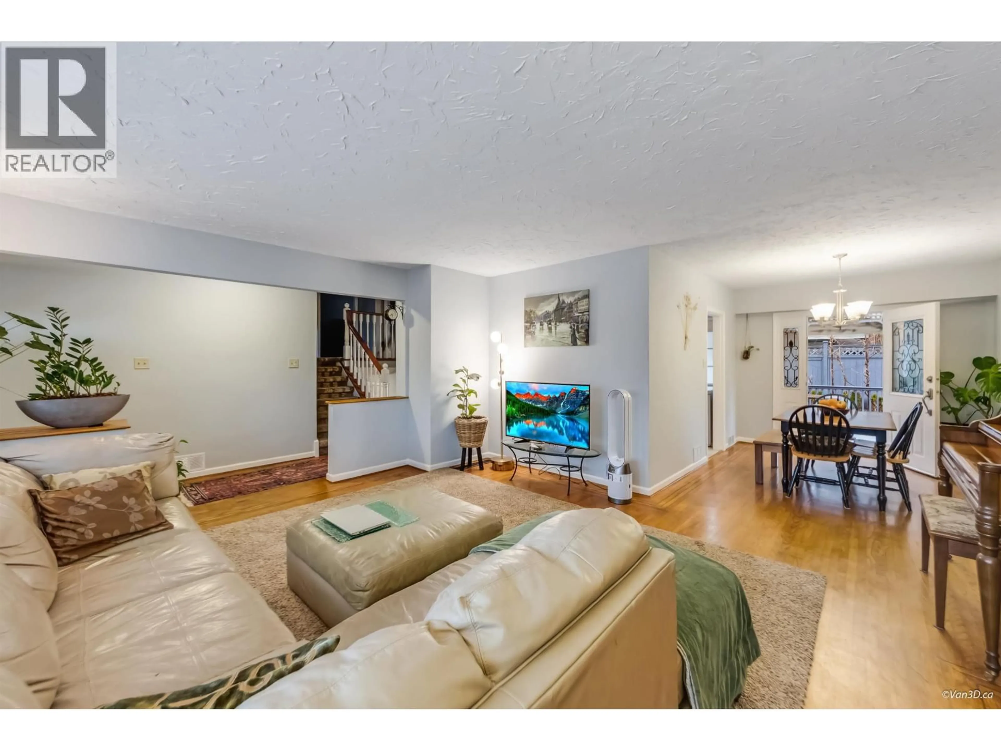3020 THORNCLIFFE DRIVE, North Vancouver, British Columbia V7R2T1
Contact us about this property
Highlights
Estimated valueThis is the price Wahi expects this property to sell for.
The calculation is powered by our Instant Home Value Estimate, which uses current market and property price trends to estimate your home’s value with a 90% accuracy rate.Not available
Price/Sqft$1,202/sqft
Monthly cost
Open Calculator
Description
Welcome to this well-maintained and updated 3 bedrooms split-level home, ideally located in the heart of desirable Edgemont village. The main level features beautiful oak hardwood flooring, a cozy gas F/P in the living room, and dining room with direct access to a sunny, level backyard. Kitchen has be tastefully updated with new flooring and countertops, offering both style & functionality. Upstairs 3 spacious bedrooms. Lower level offers a large recreation room and workshop, with excellent potential to be converted into an in-law suite. This house situated on a meticulously maintained large corner lot, this home is within walking distance to Edgemont Village, Highland Elementary School, and the Community Center - making it an ideal location for families. (id:39198)
Property Details
Interior
Features
Exterior
Parking
Garage spaces -
Garage type -
Total parking spaces 4
Property History
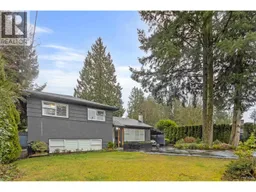 32
32
