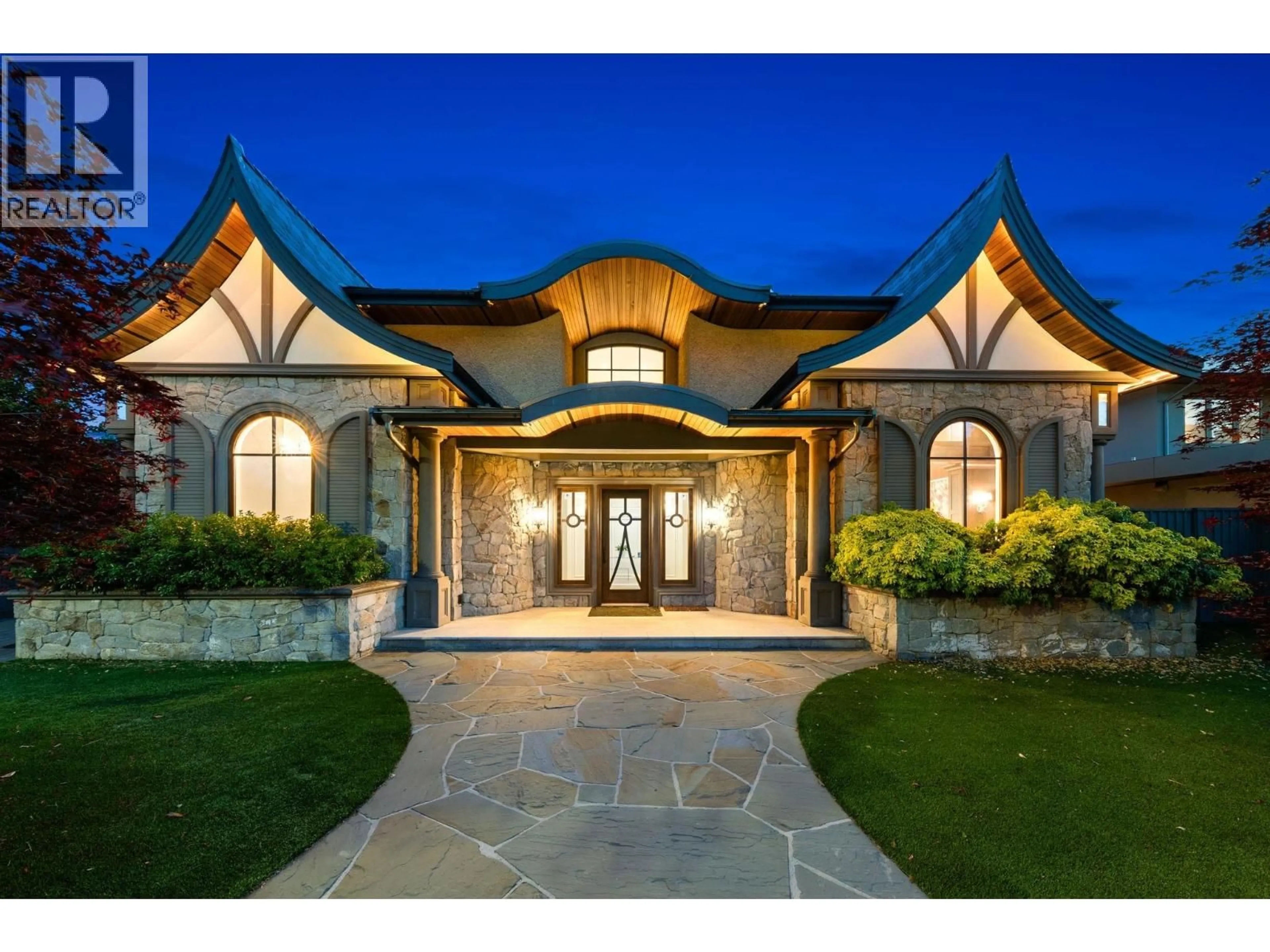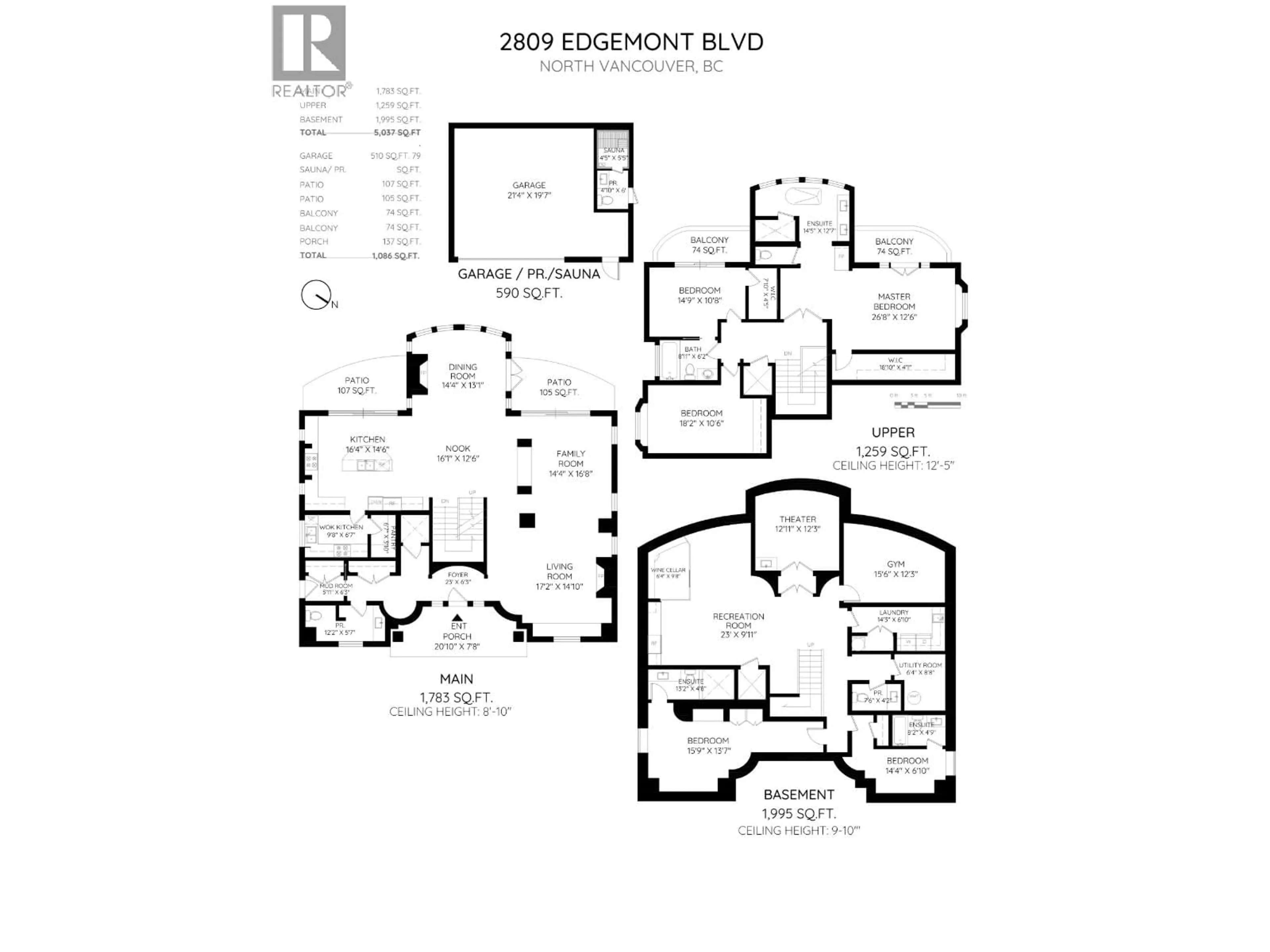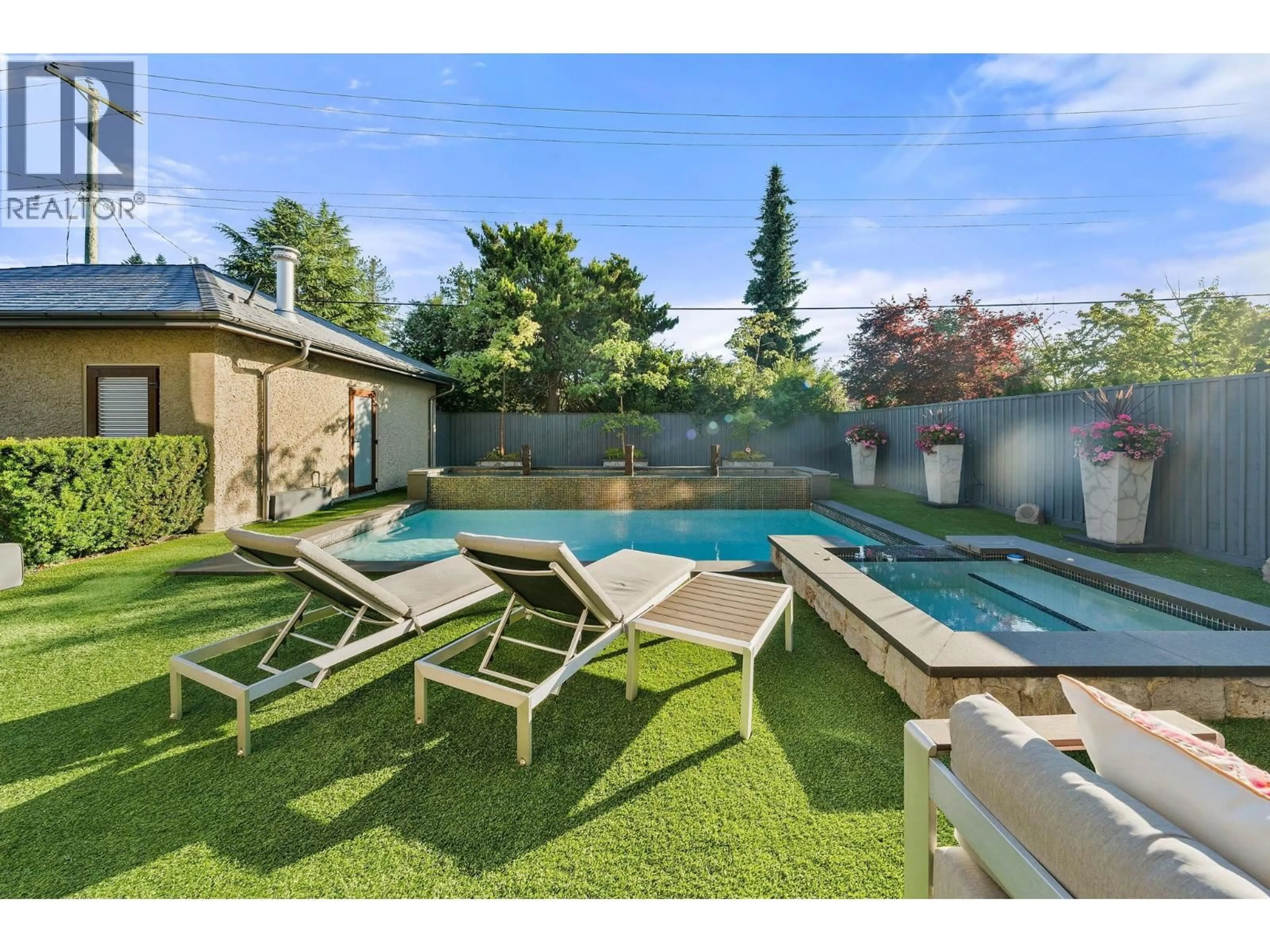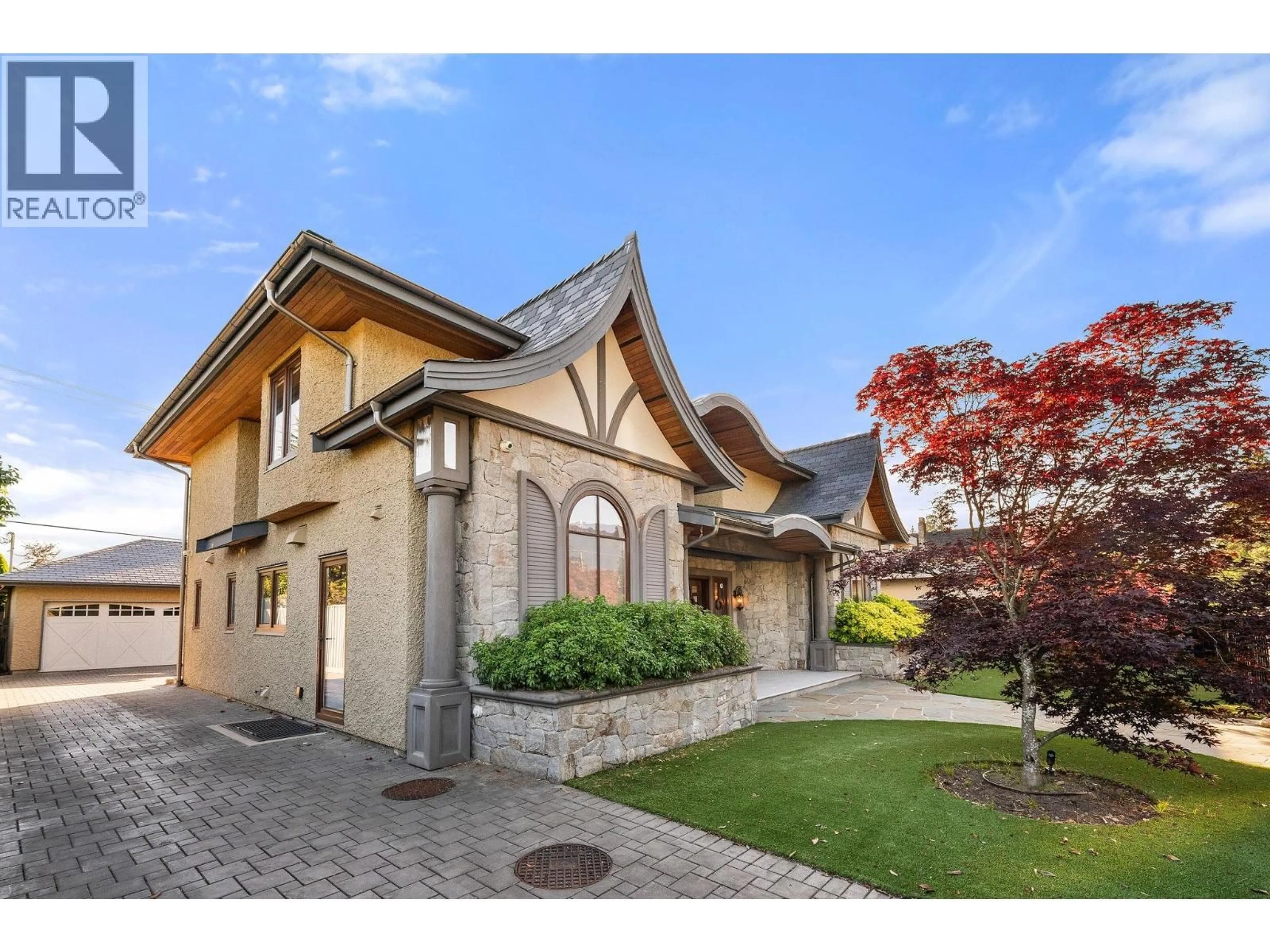2809 EDGEMONT BOULEVARD, North Vancouver, British Columbia V7R2N3
Contact us about this property
Highlights
Estimated valueThis is the price Wahi expects this property to sell for.
The calculation is powered by our Instant Home Value Estimate, which uses current market and property price trends to estimate your home’s value with a 90% accuracy rate.Not available
Price/Sqft$992/sqft
Monthly cost
Open Calculator
Description
EDGEMONT VILLAGE MINI MANSION! This custom-built home by renowned designer David Christopher showcases unparalleled craftsmanship. Dazzling with dual Italian kitchens (Miele appliances, steam oven, curved island) and the primary bedroom featuring a fireplace, balcony, spa-like ensuite, and walk-in closet. Entertain in the curved-screen theater or climate-controlled wine cellar; unwind outdoors with a heated pool, hot tub, sauna, and bifold doors opening to landscaped grounds. Smart living via security cameras, auto blinds, home audio, and gated entry. Elevate convenience with an elevator, 2-car garage, and zoned climate control. Soaring ceilings, bespoke millwork, and curved architectural details harmonize with premium finishes. This home is a rare find. (id:39198)
Property Details
Interior
Features
Exterior
Features
Parking
Garage spaces -
Garage type -
Total parking spaces 2
Property History
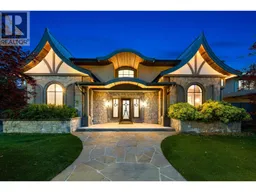 40
40
