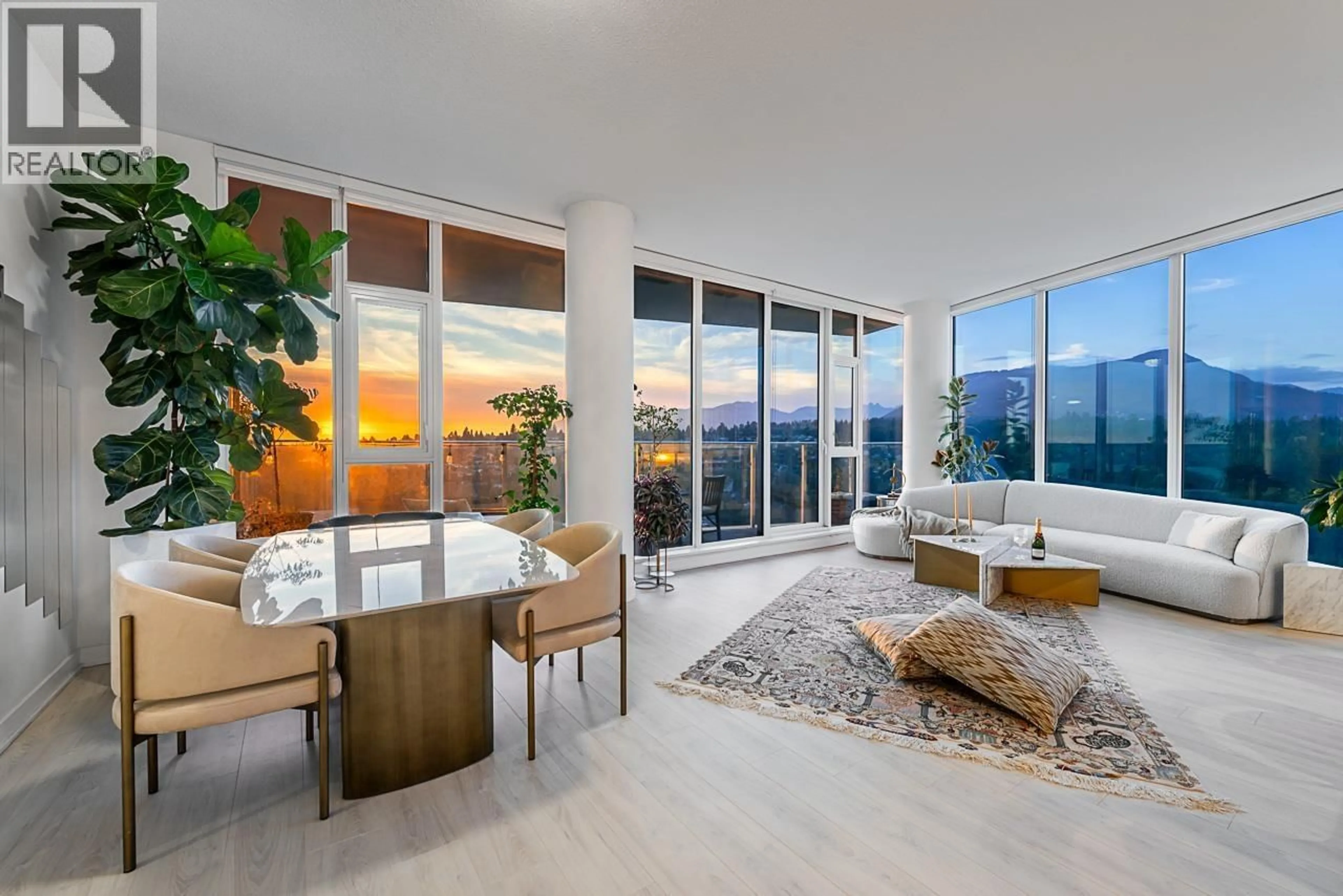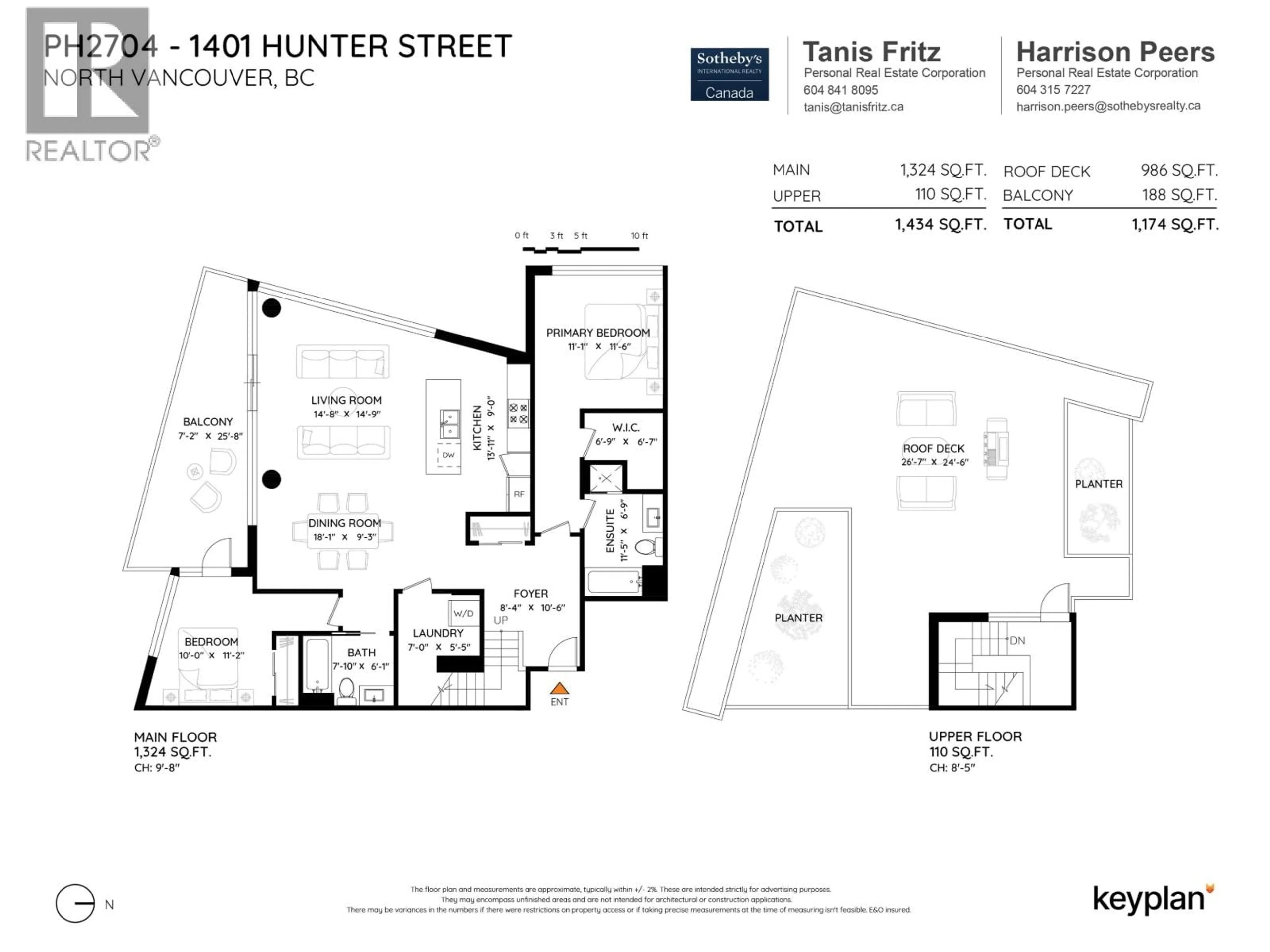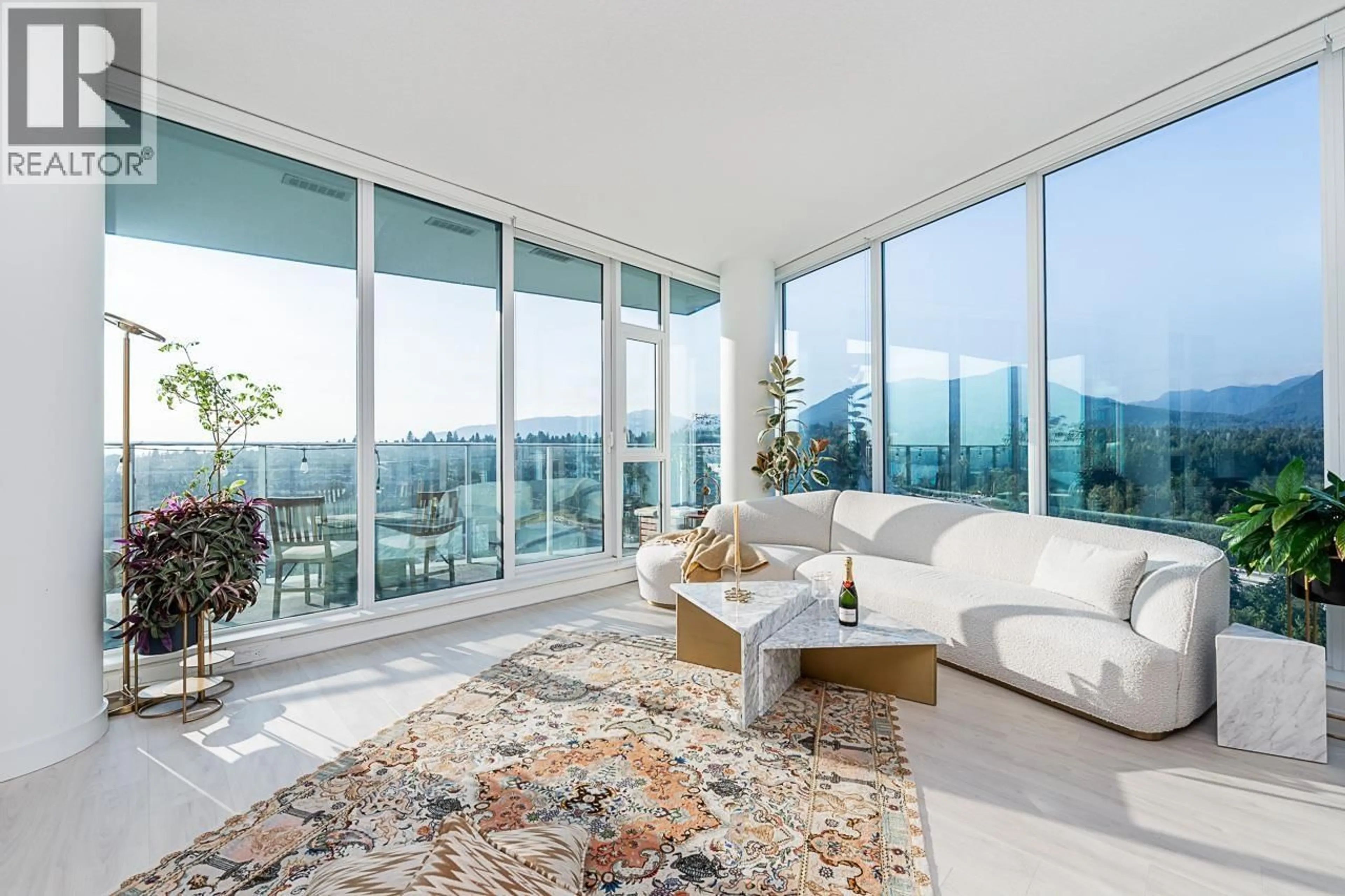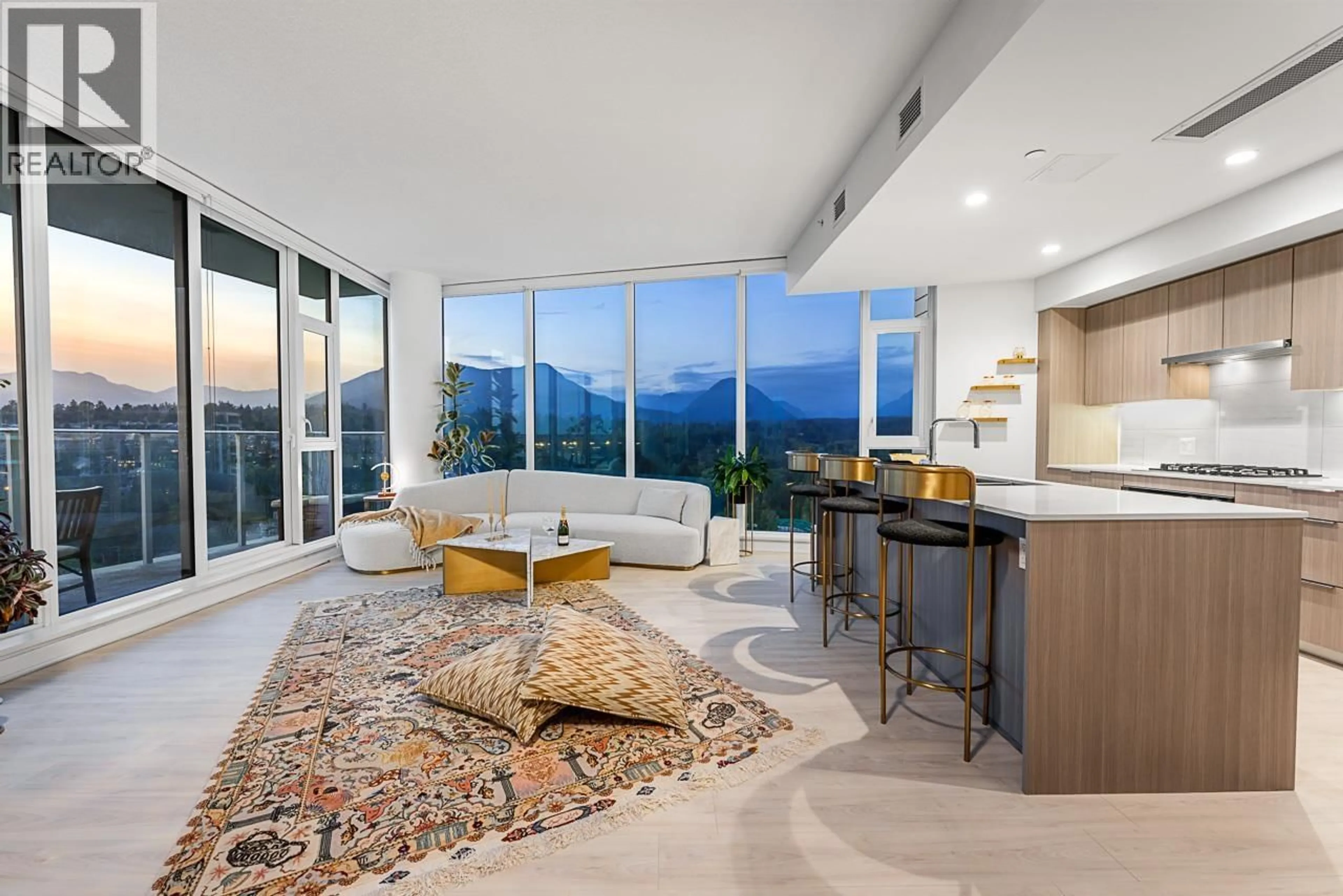2704 - 1401 HUNTER STREET, North Vancouver, British Columbia V7J0E2
Contact us about this property
Highlights
Estimated valueThis is the price Wahi expects this property to sell for.
The calculation is powered by our Instant Home Value Estimate, which uses current market and property price trends to estimate your home’s value with a 90% accuracy rate.Not available
Price/Sqft$958/sqft
Monthly cost
Open Calculator
Description
Hunter´s Trophy Penthouse - Experience the Thrill of the View. Capture stunning panoramic vistas of the North Shore Mountains, harbour, and city lights from every angle. Graciously positioned to optimize privacy, the home features floor to 10´ ceiling windows, an ideal 2-bed / 2-bath layout, topped off with an outdoor oasis spanning over 1,000 square feet. Relax or entertain in style with the best of North Vancouver close at hand - Seylynn Park, tennis courts, cafes, breweries, shopping & easy access to downtown. The elegant interior offers A/C, Fisher & Paykel appliances, quartz countertops & primary ensuite & walk-in. 3 Secured parking stalls, storage & luxe building amenities, including a fitness centre with steam & sauna rooms, complete the package. (id:39198)
Property Details
Interior
Features
Exterior
Parking
Garage spaces -
Garage type -
Total parking spaces 3
Condo Details
Amenities
Exercise Centre, Laundry - In Suite
Inclusions
Property History
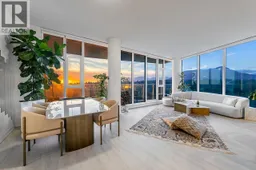 37
37
