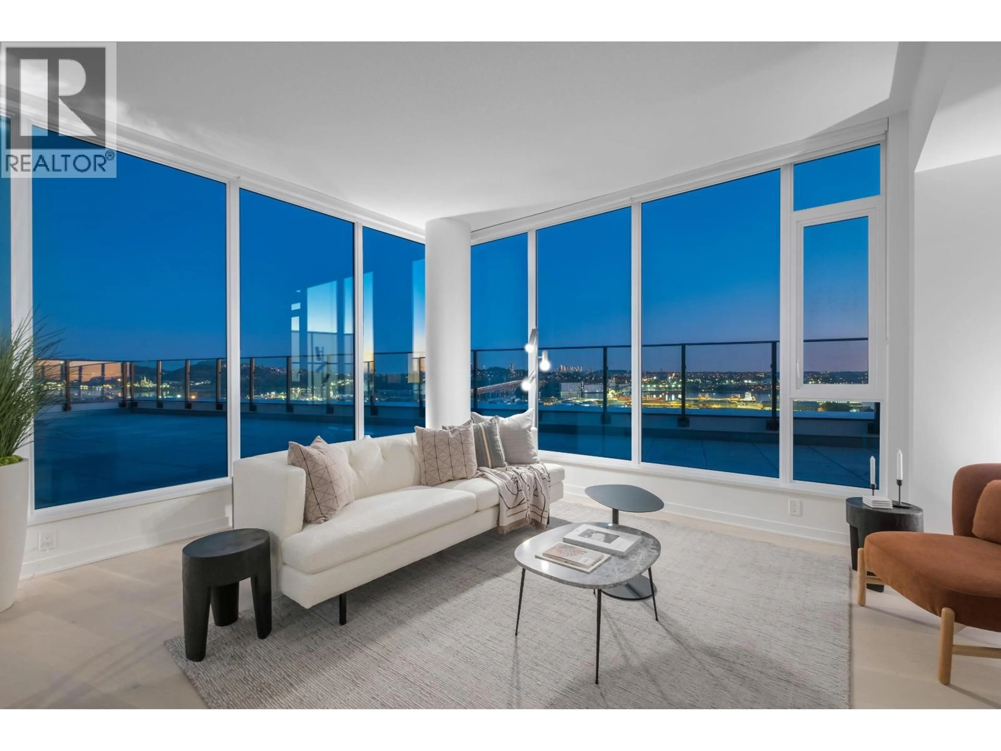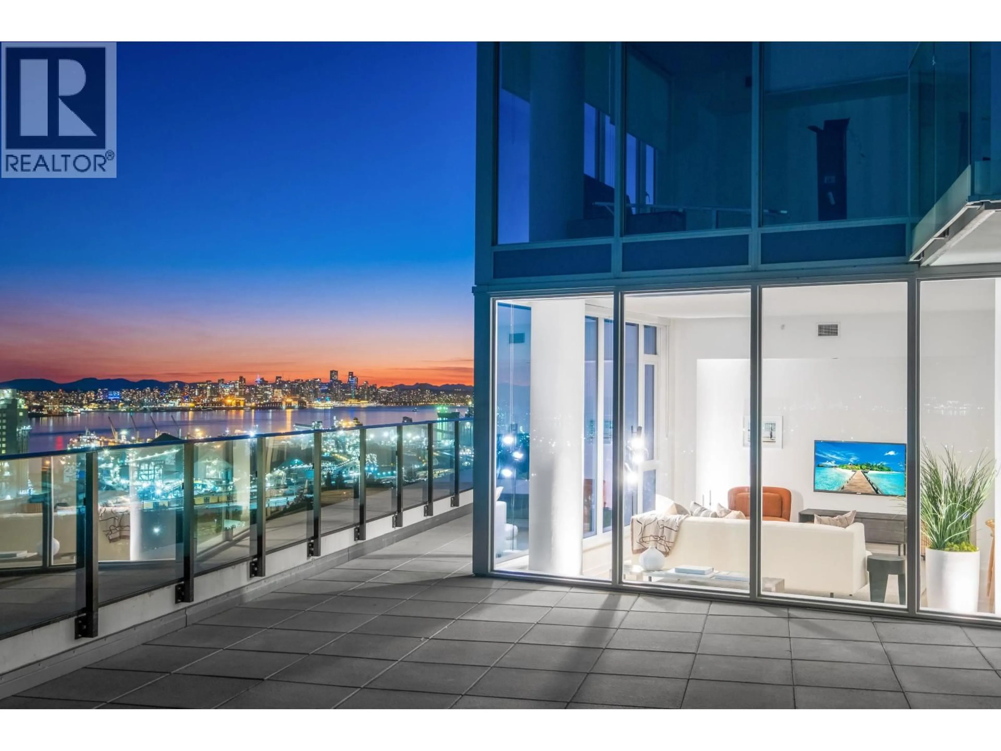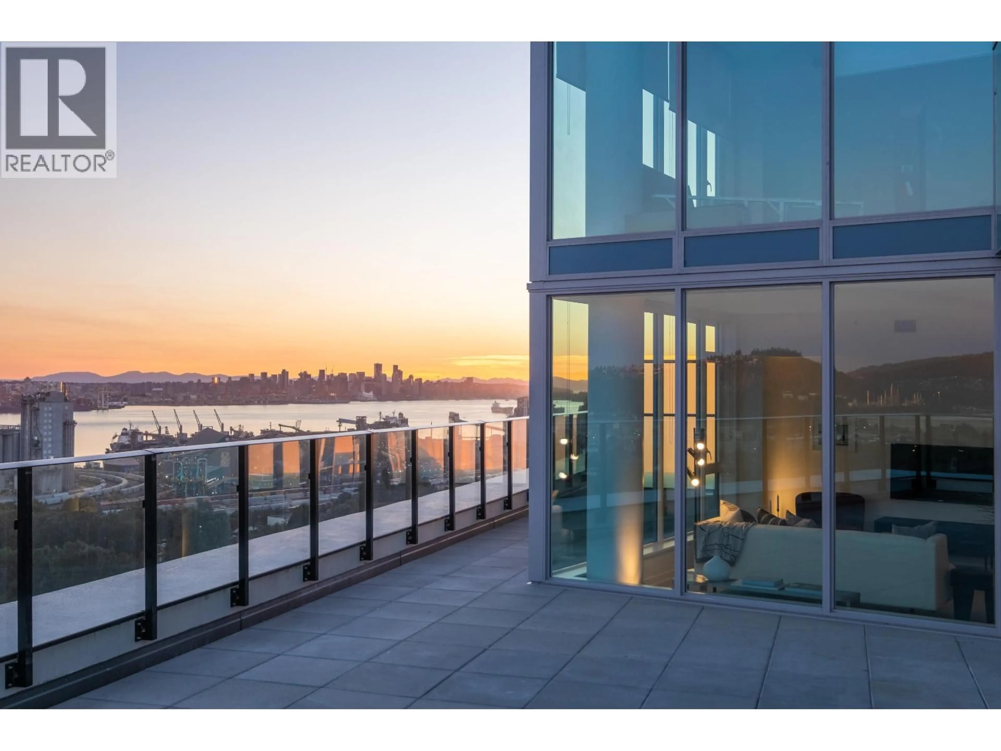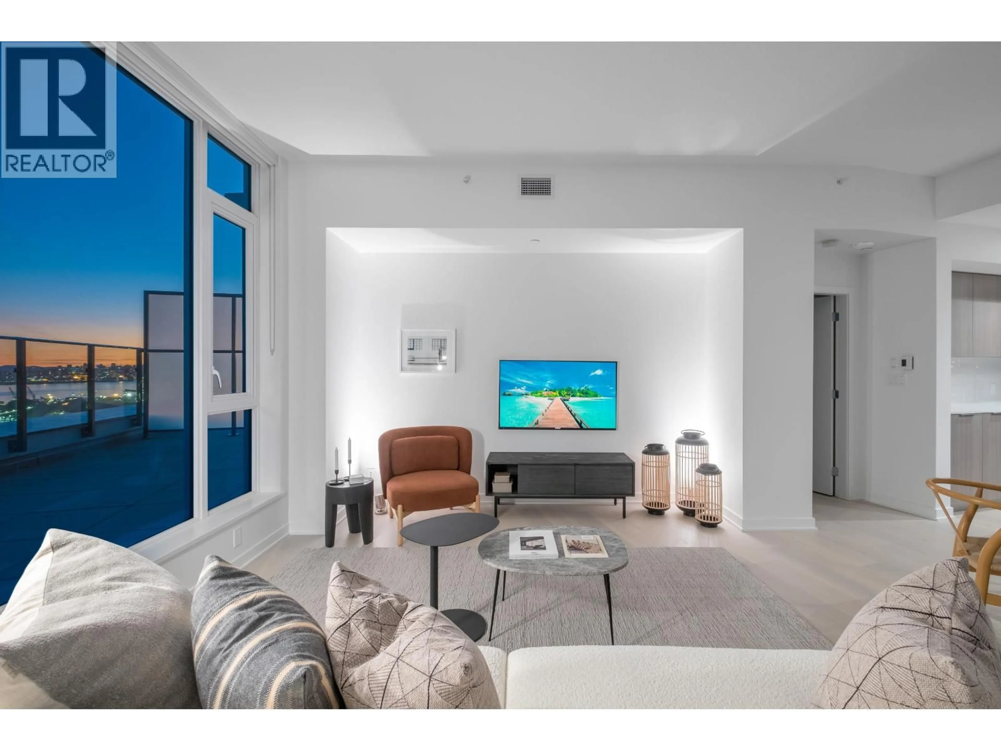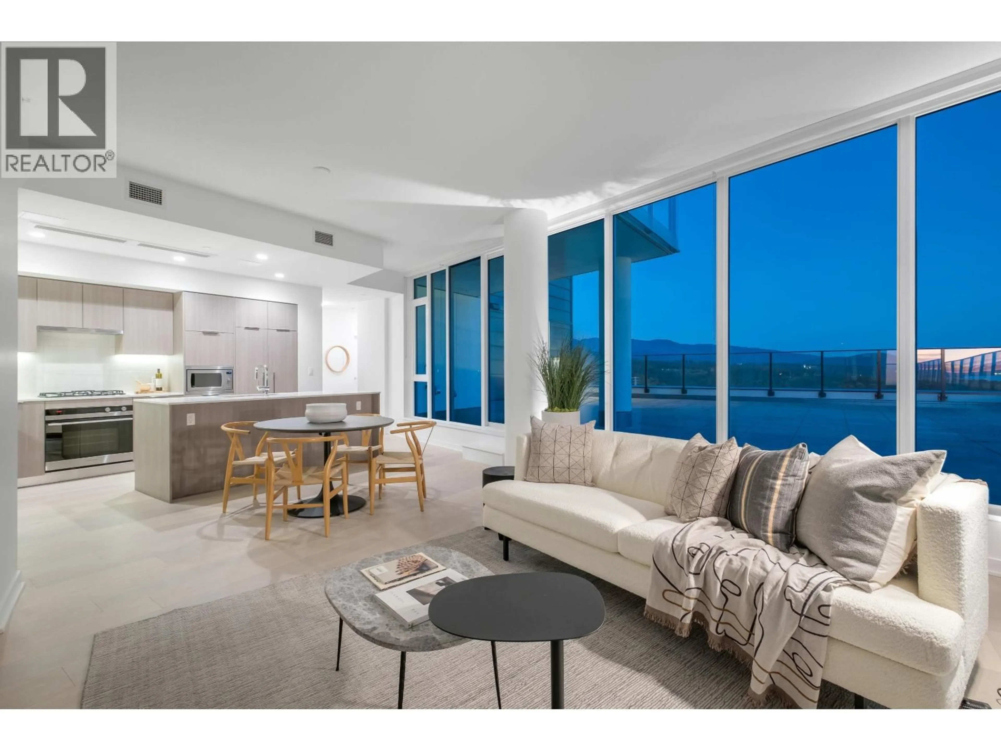2602 - 1401 HUNTER STREET, North Vancouver, British Columbia V7J0E2
Contact us about this property
Highlights
Estimated valueThis is the price Wahi expects this property to sell for.
The calculation is powered by our Instant Home Value Estimate, which uses current market and property price trends to estimate your home’s value with a 90% accuracy rate.Not available
Price/Sqft$1,246/sqft
Monthly cost
Open Calculator
Description
Hunter at Lynn Creek: A Rare Sub-penthouse with Unrivaled Views and Unbeatable Value. Experience true high-end living in this magnificent south-facing Sub-penthouse, distinguished by its gourmet open kitchen, Fisher Paykel stainless steel appliances, and premium finishes like quartz counters and hardwood floors. This spacious 2-bed, 3-bath suite offers year-round comfort with air conditioning. The crown jewel is the outdoor living space: an expansive 1,100 square ft private deck with dramatic, panoramic views of the City, Water, and Mountains-perfect for grand entertaining. With 3 parking stalls and 2 storage lockers included, this is your forever home. Investor Alert: This exceptional luxury property represents an incredible purchase opportunity. Amenities include access to a private health club. Pets and rentals are permitted. For more info: http://bit.ly/42KAeGg. Open House Saturday/Sunday Jan 24/25 2-4 (id:39198)
Property Details
Interior
Features
Exterior
Parking
Garage spaces -
Garage type -
Total parking spaces 3
Condo Details
Amenities
Exercise Centre, Recreation Centre, Laundry - In Suite
Inclusions
Property History
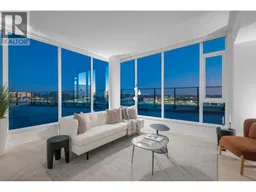 40
40
