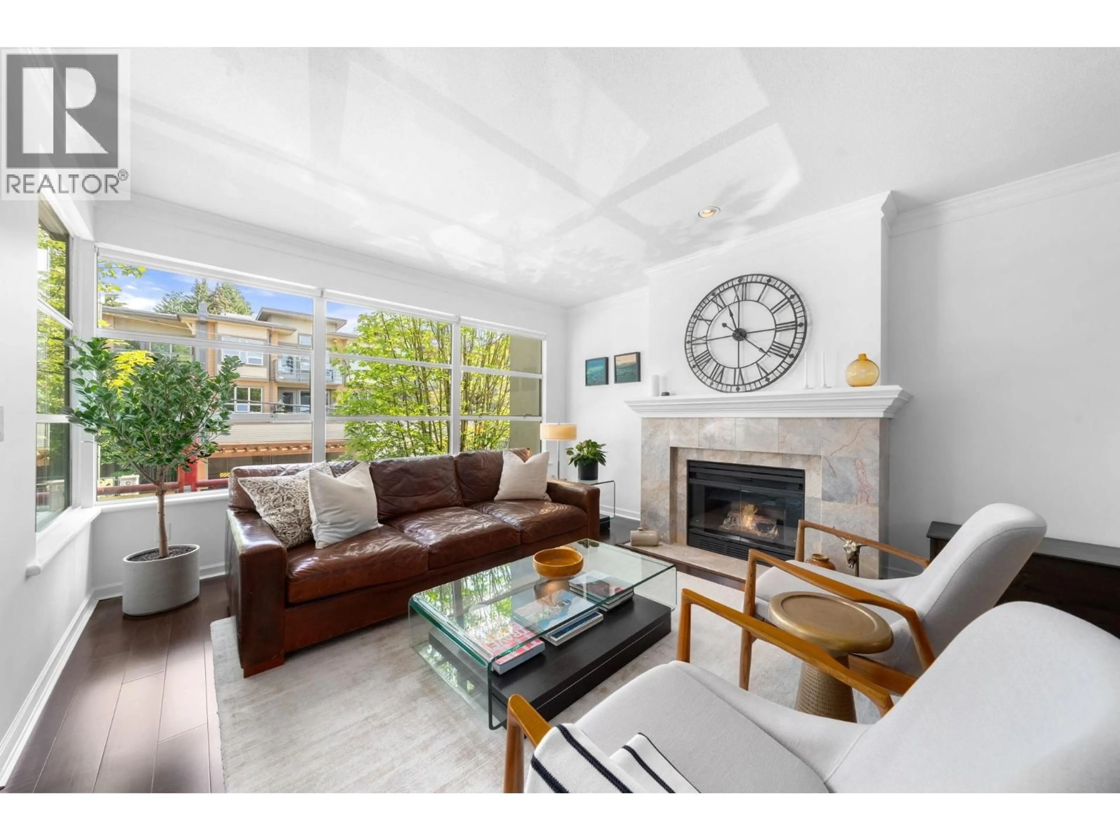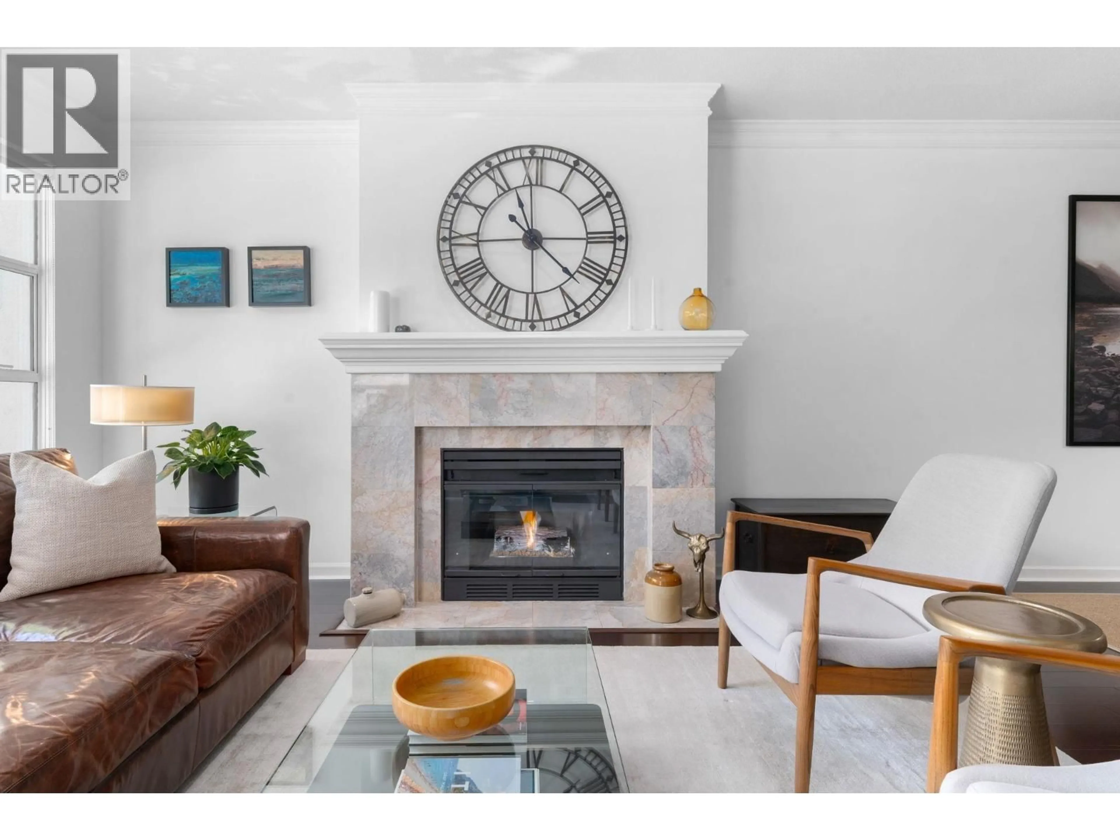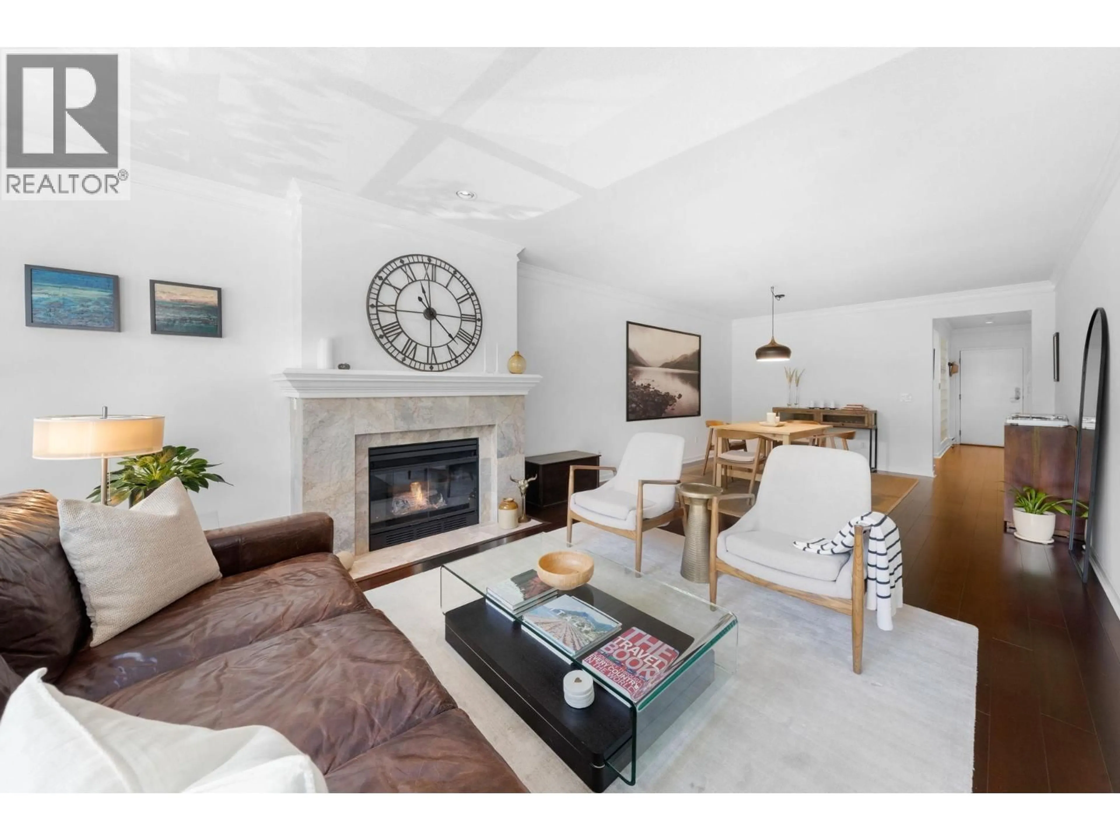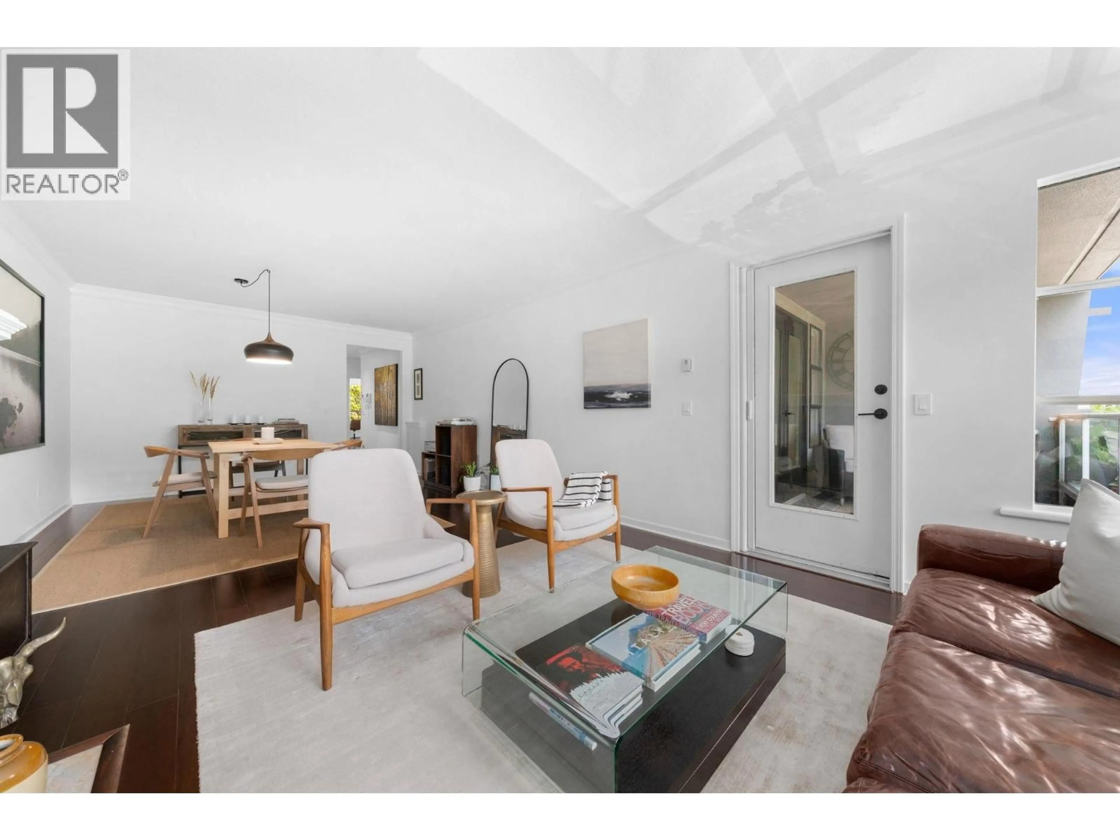204 - 3151 WOODBINE DRIVE, North Vancouver, British Columbia V7R2S4
Contact us about this property
Highlights
Estimated valueThis is the price Wahi expects this property to sell for.
The calculation is powered by our Instant Home Value Estimate, which uses current market and property price trends to estimate your home’s value with a 90% accuracy rate.Not available
Price/Sqft$1,056/sqft
Monthly cost
Open Calculator
Description
Edgemont living just steps off the Boulevard! Enter off the breezeway to be greeted by a lush, private patio, soaked in afternoon light. Step inside to find turnkey, single level living at it's best. The updated kitchen features an eating area with outdoor access, the bathrooms have been tastefully updated and both bedrooms are of generous size and on either end of the home for added privacy. The living and dining rooms are well proportioned and easily accommodate 'house sized' furnishings. Enjoy a green outlook through the large windows. The gas fireplace adds comfort, and a pleasant East facing deck rounds off this beautiful home. Unique layout with windows on both ends of the suite allows for extra light and a comfy breeze when needed. Bonus 2 parking! Easy living - just lock and leave. (id:39198)
Property Details
Interior
Features
Exterior
Parking
Garage spaces -
Garage type -
Total parking spaces 2
Condo Details
Amenities
Laundry - In Suite
Inclusions
Property History
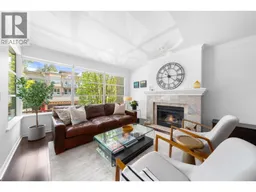 34
34
