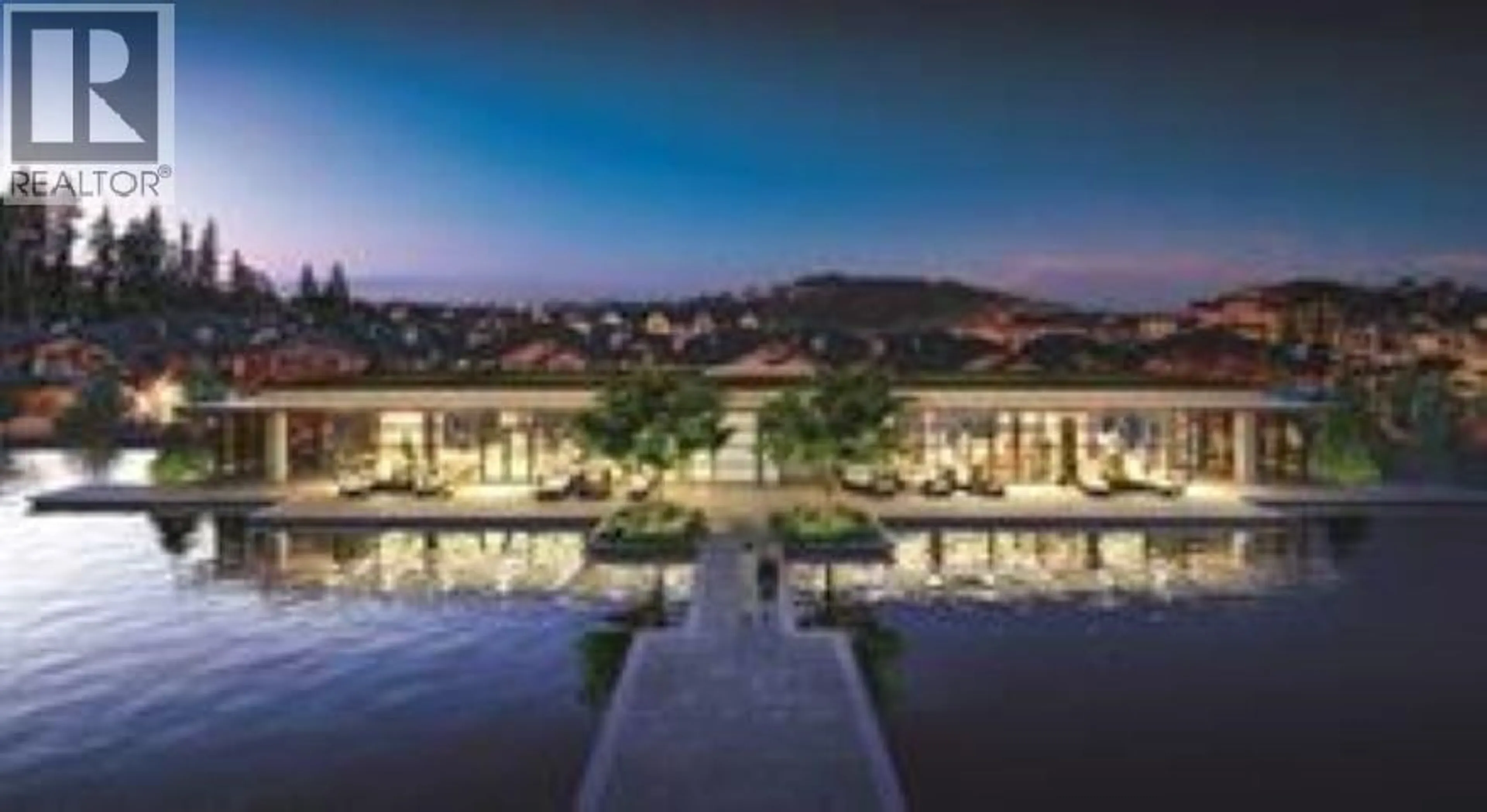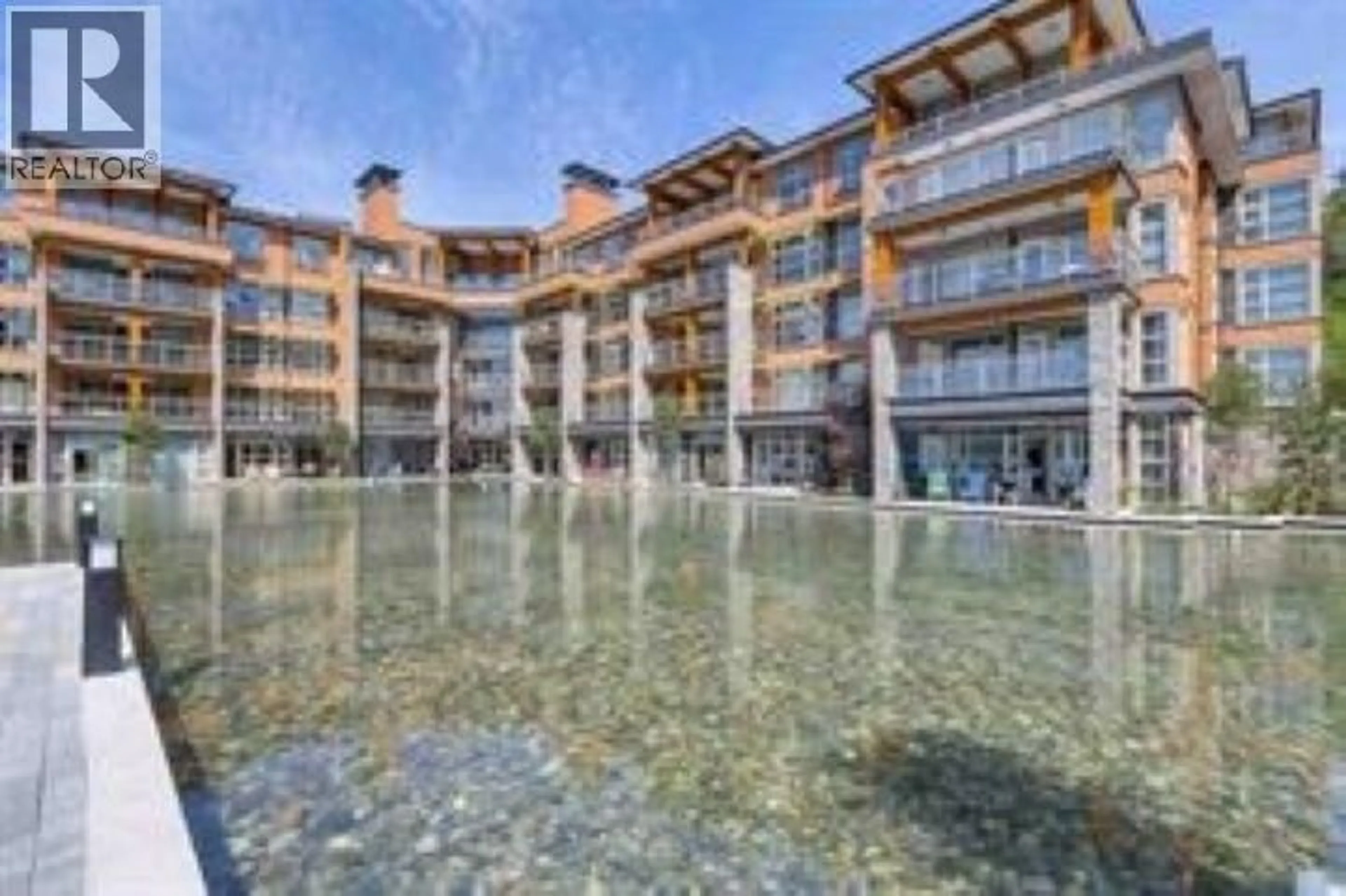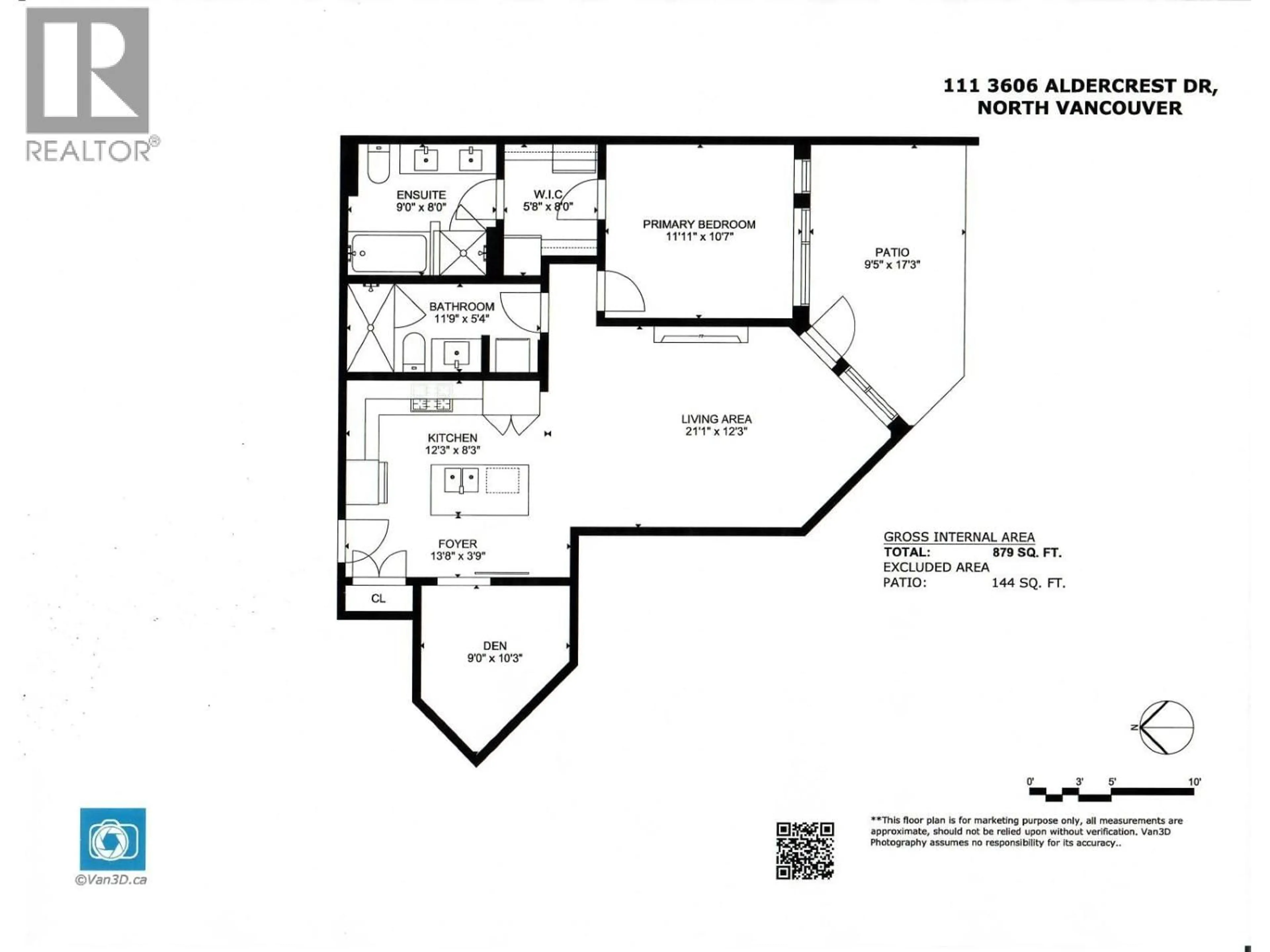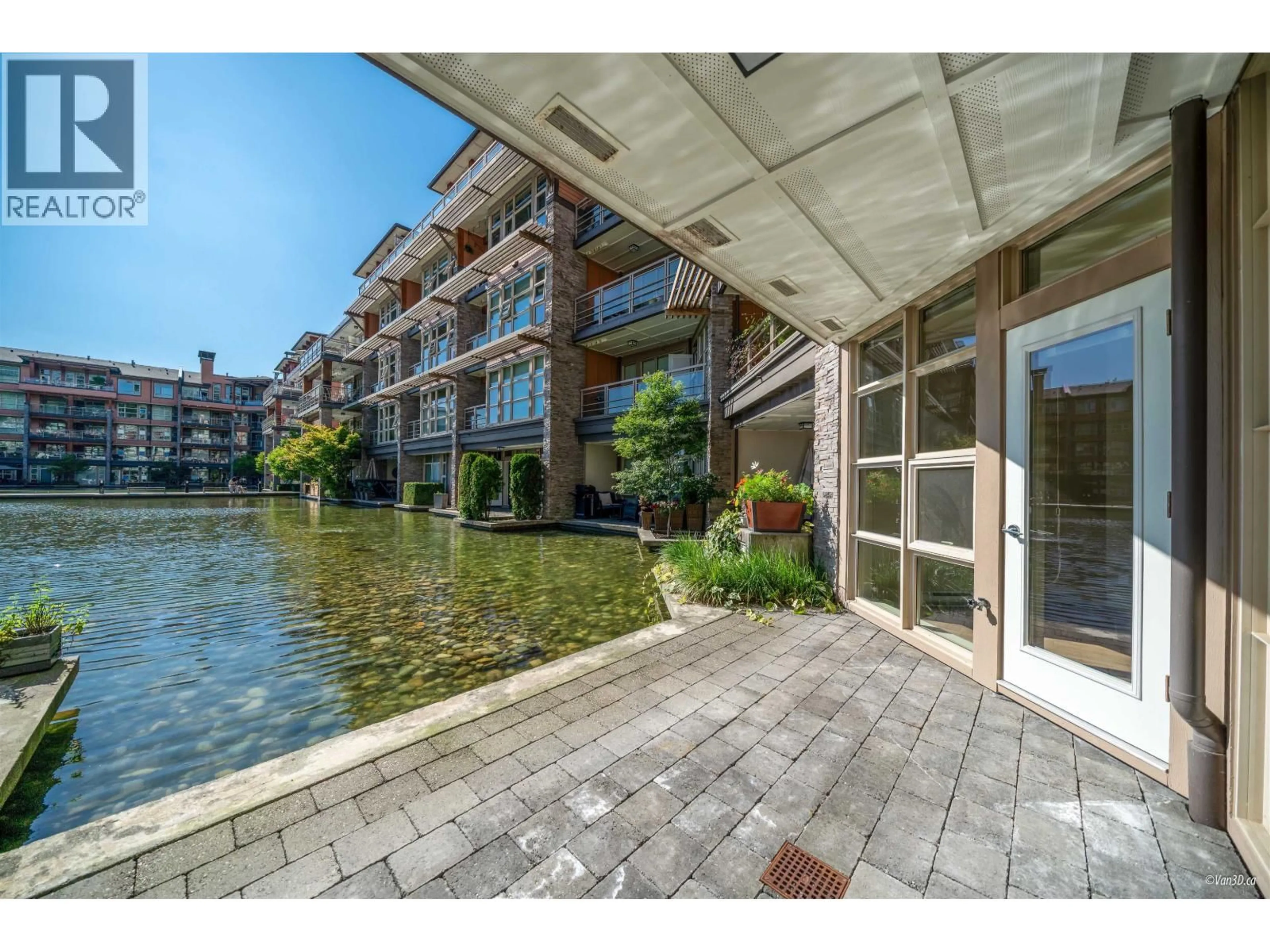111 - 3606 ALDERCREST DRIVE, North Vancouver, British Columbia V7G0A3
Contact us about this property
Highlights
Estimated valueThis is the price Wahi expects this property to sell for.
The calculation is powered by our Instant Home Value Estimate, which uses current market and property price trends to estimate your home’s value with a 90% accuracy rate.Not available
Price/Sqft$803/sqft
Monthly cost
Open Calculator
Description
DON'T MISS THIS ONE, SOUTHWEST ' GROUND LEVEL ' ONE & DEN WITH TWO BATHROOMS ON THE PONDS WATER FEATURE! Fresh paint thru - out! hard surface flooring in all rooms, a stone center island accents the gas equipped kitchen, full sized stainless steel appliances, retractable hood fan & plenty of cabinets. The living features a linear fireplace & direct access to patio area & BBQ. 2 spa - like bathrooms, one is an ensuite for the Primary bedroom. All windows face the shimmering water feature of the infinity ponds. The interior den is very spacious for either an office, bike space, nursery or guest room. Destiny has a state of the art Gym & clubhouse, throw away your Gym Card, this one has it all. Located steps to Mtn Bike/Hiking trails, minutes to Deep Cove water sports, Cates Park beaches. (id:39198)
Property Details
Interior
Features
Exterior
Parking
Garage spaces -
Garage type -
Total parking spaces 1
Property History
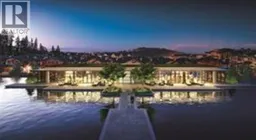 38
38
