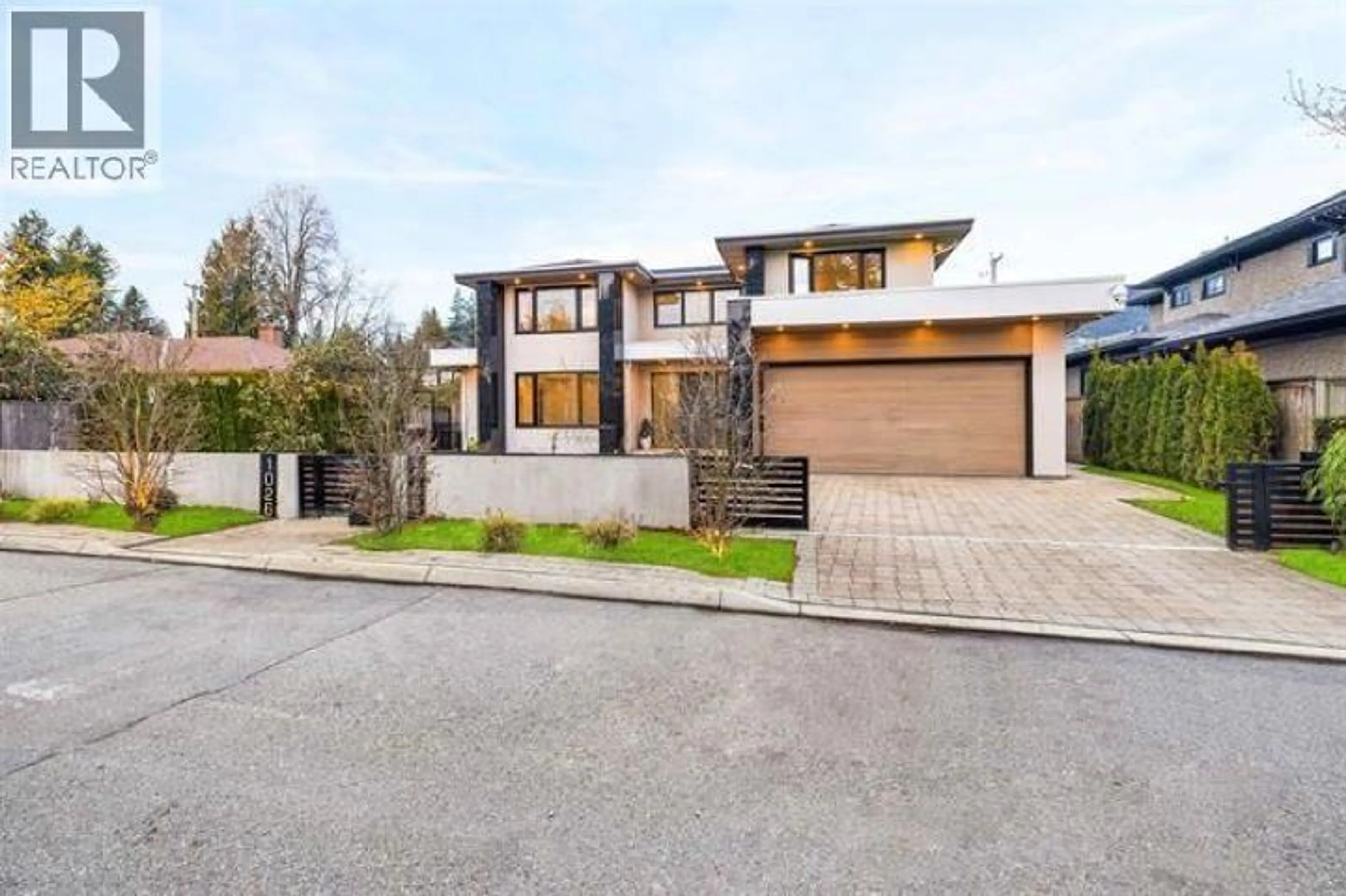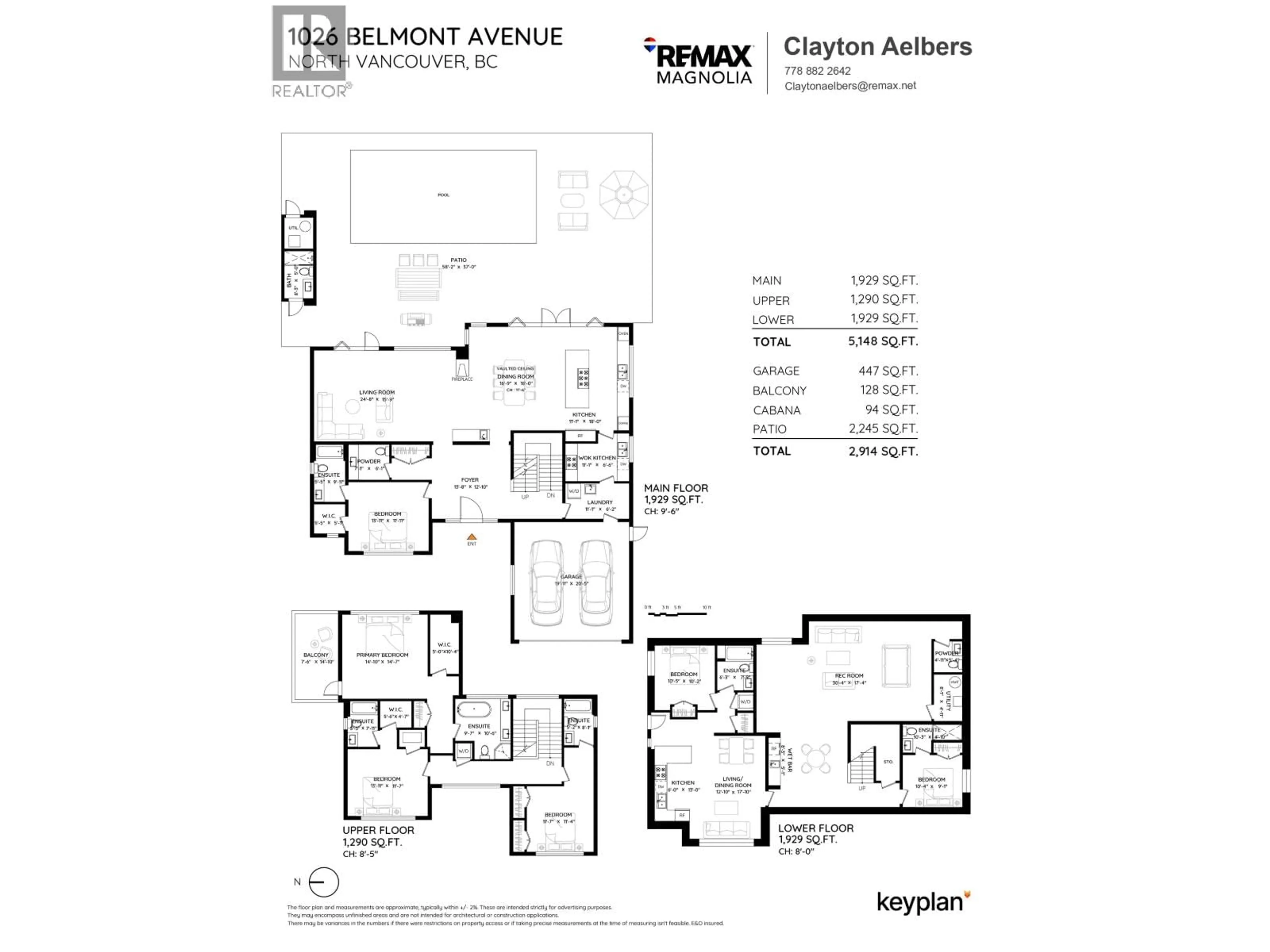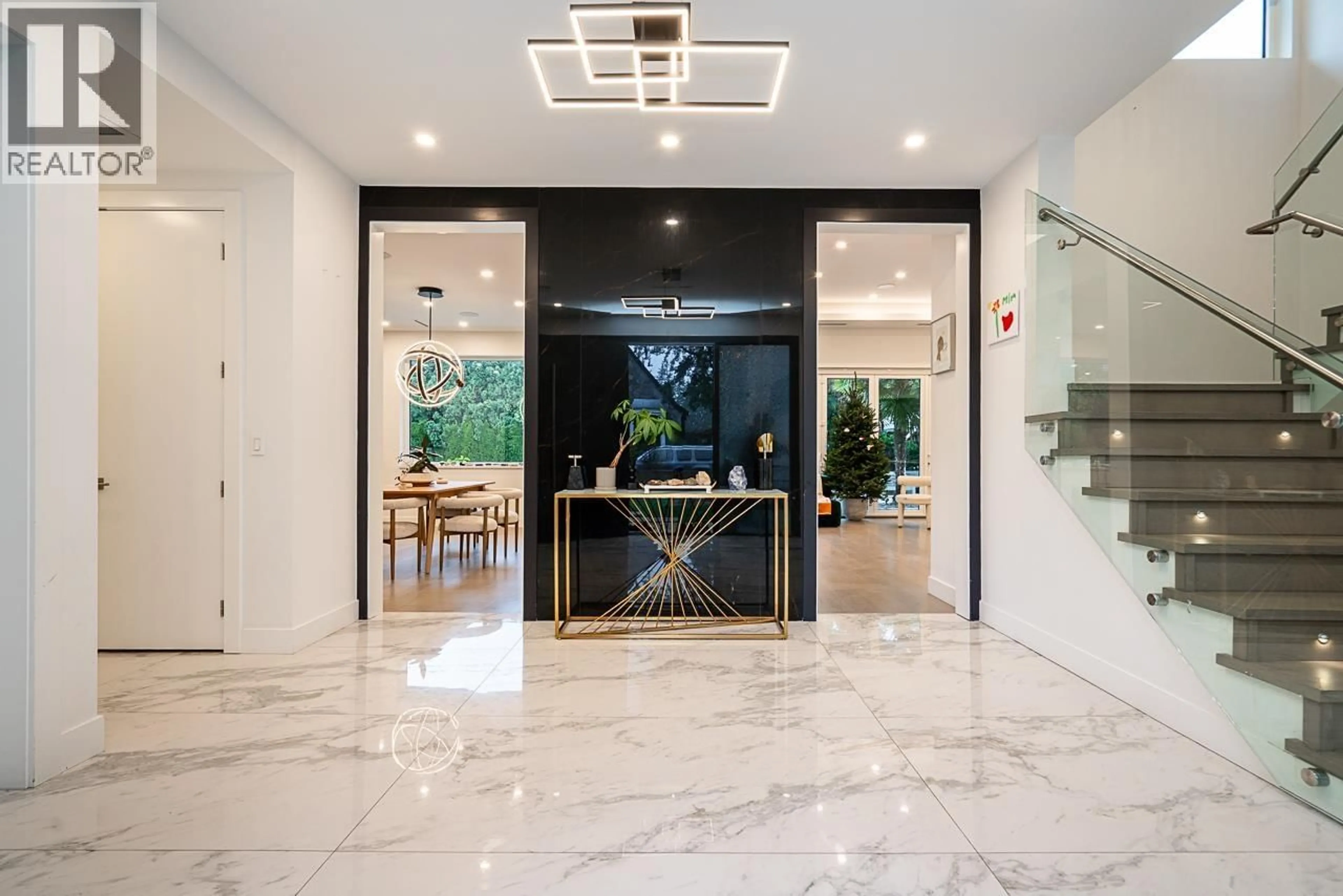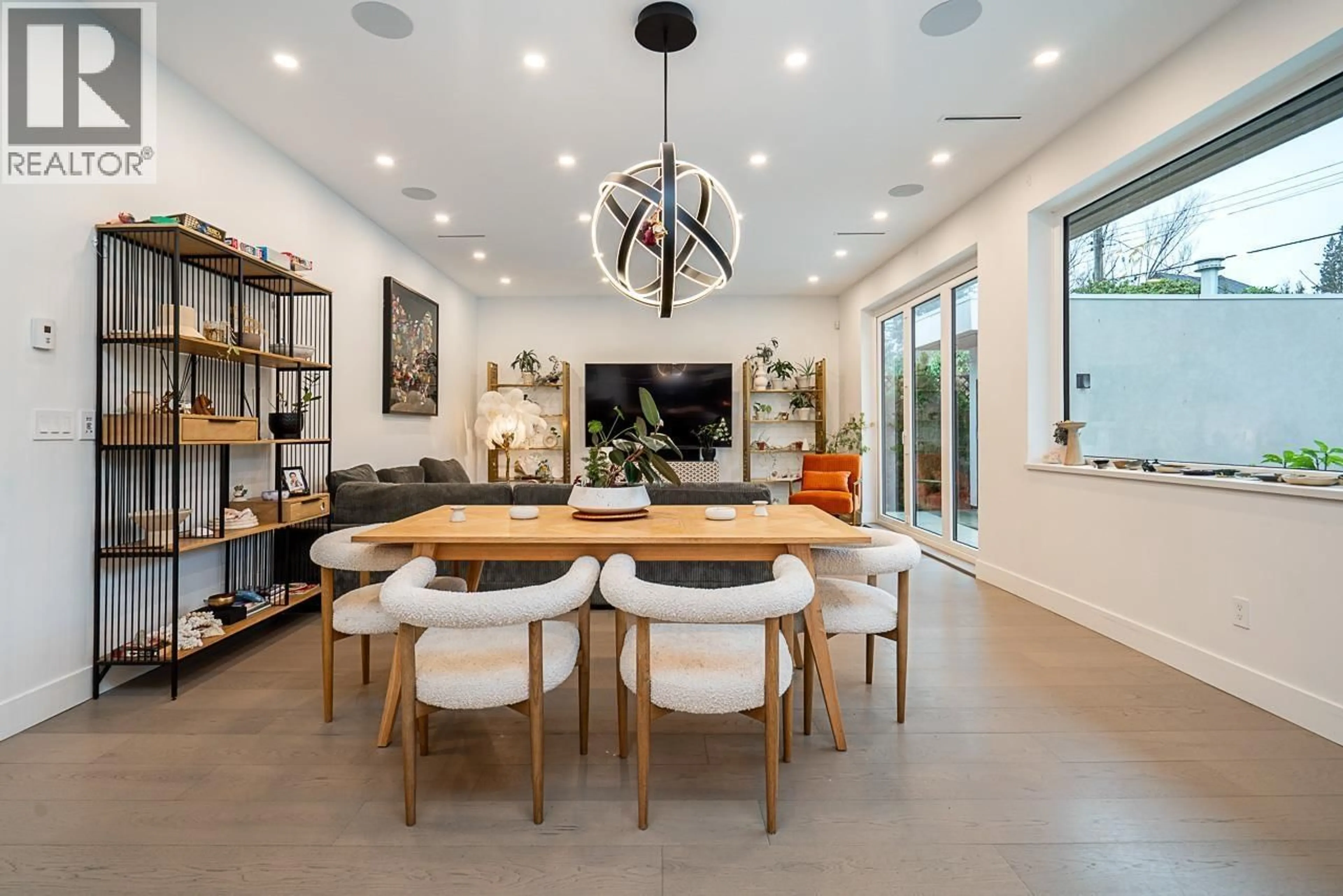1026 BELMONT AVENUE, North Vancouver, British Columbia V7R1K2
Contact us about this property
Highlights
Estimated valueThis is the price Wahi expects this property to sell for.
The calculation is powered by our Instant Home Value Estimate, which uses current market and property price trends to estimate your home’s value with a 90% accuracy rate.Not available
Price/Sqft$868/sqft
Monthly cost
Open Calculator
Description
Salam Azizaaam! Step into a new reality, one of privacy, comfort, and elevated living. This 5,200 sq. ft. custom-built home just steps from Edgemont Village offers exceptional quality and a layout designed for multigenerational living, including a self-contained suite ideal for Mom & Dad. A gated entry and private driveway lead into a bright, open main floor with generous living and dining spaces, a beautifully appointed kitchen, and designer finishes throughout. Upstairs, the primary suite features peaceful North Shore Mountain views, and the home provides laundry on every level for added convenience. The backyard is a true retreat, framed by mature cedars that create outstanding privacy around the heated swimming pool. A rare opportunity to own a private paradise, this is the ONE! (id:39198)
Property Details
Interior
Features
Exterior
Features
Parking
Garage spaces -
Garage type -
Total parking spaces 4
Property History
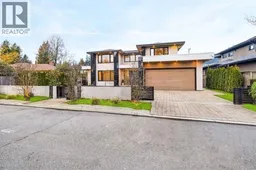 40
40
