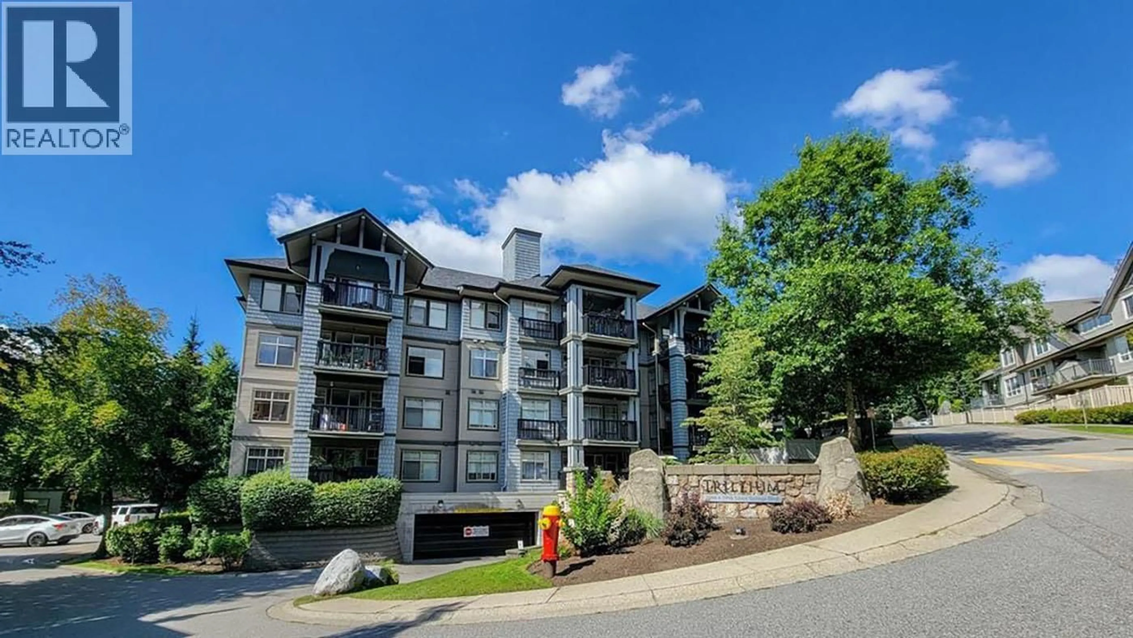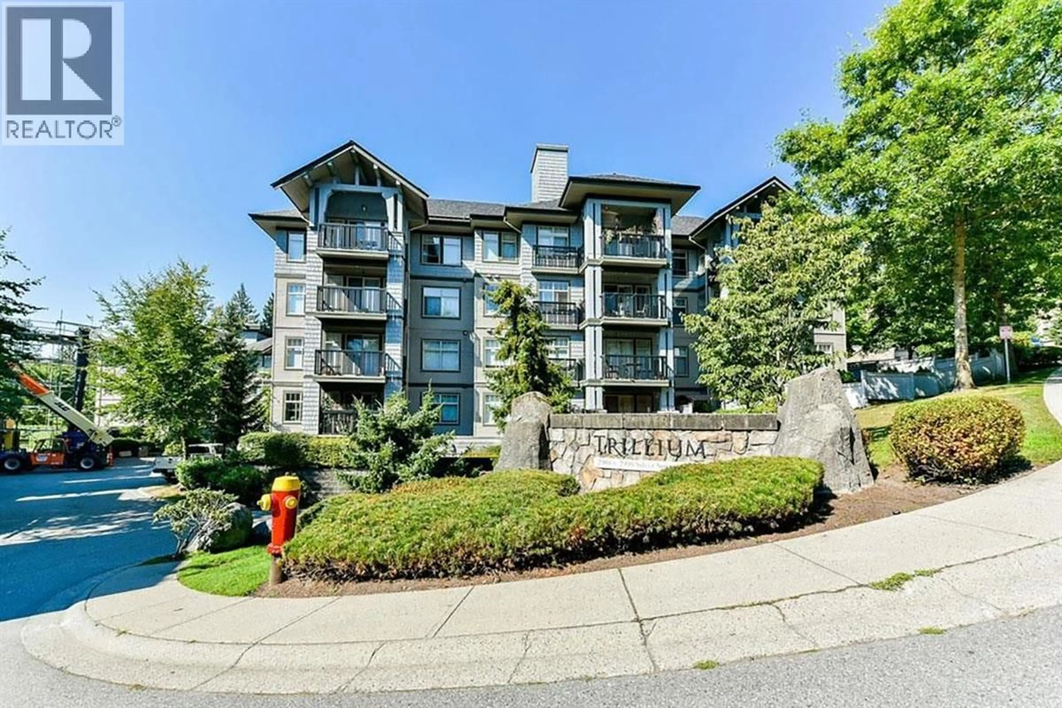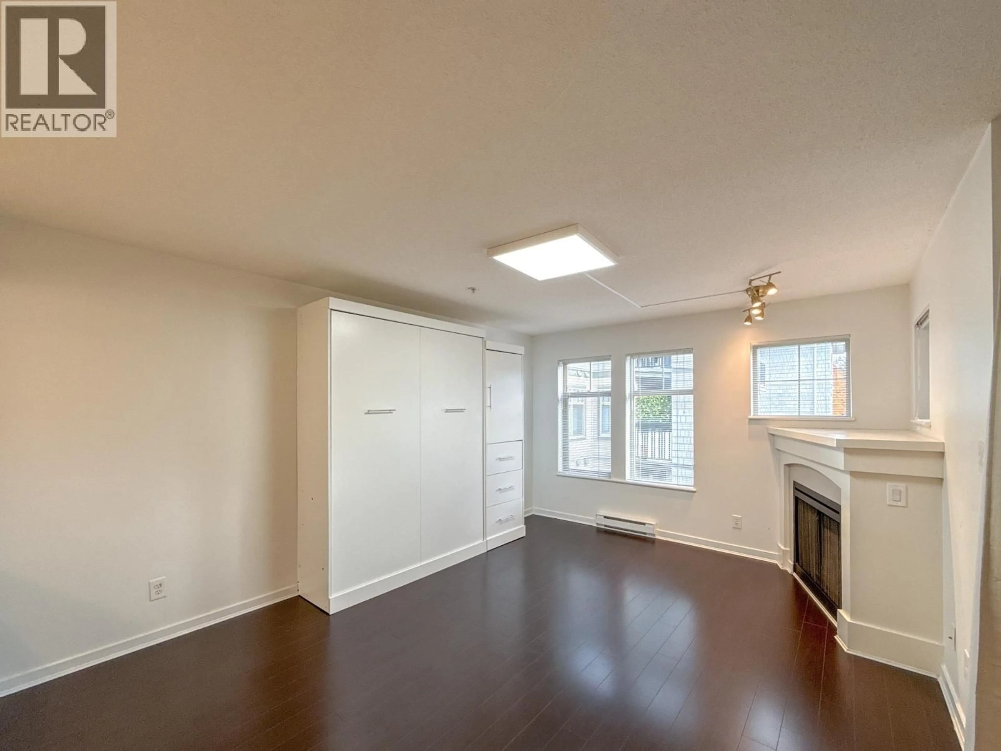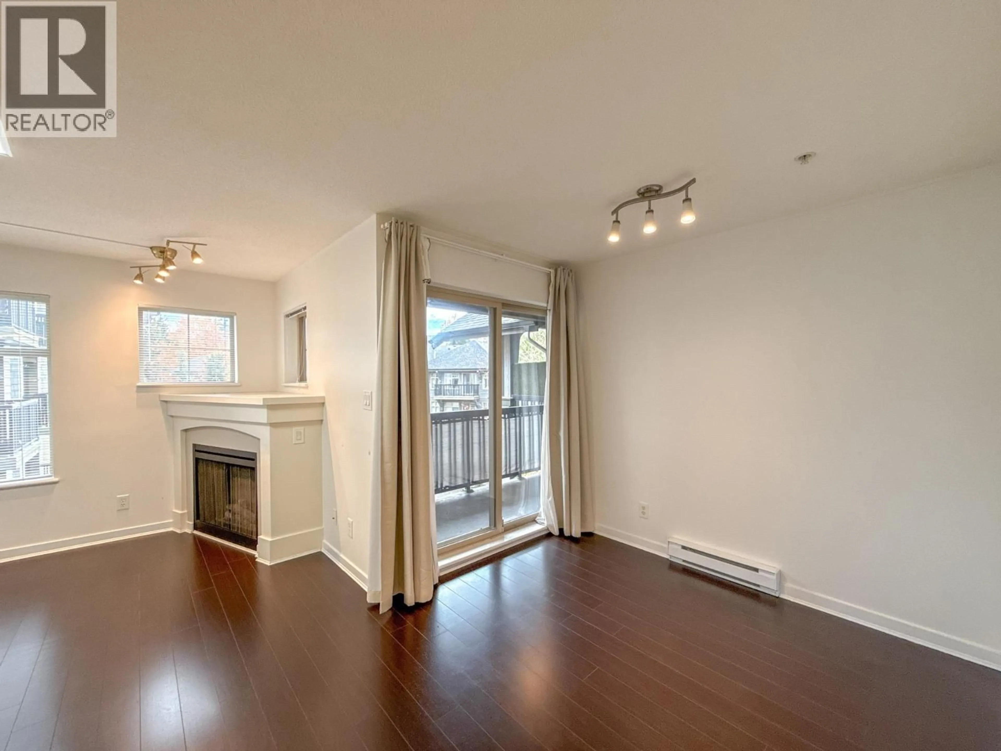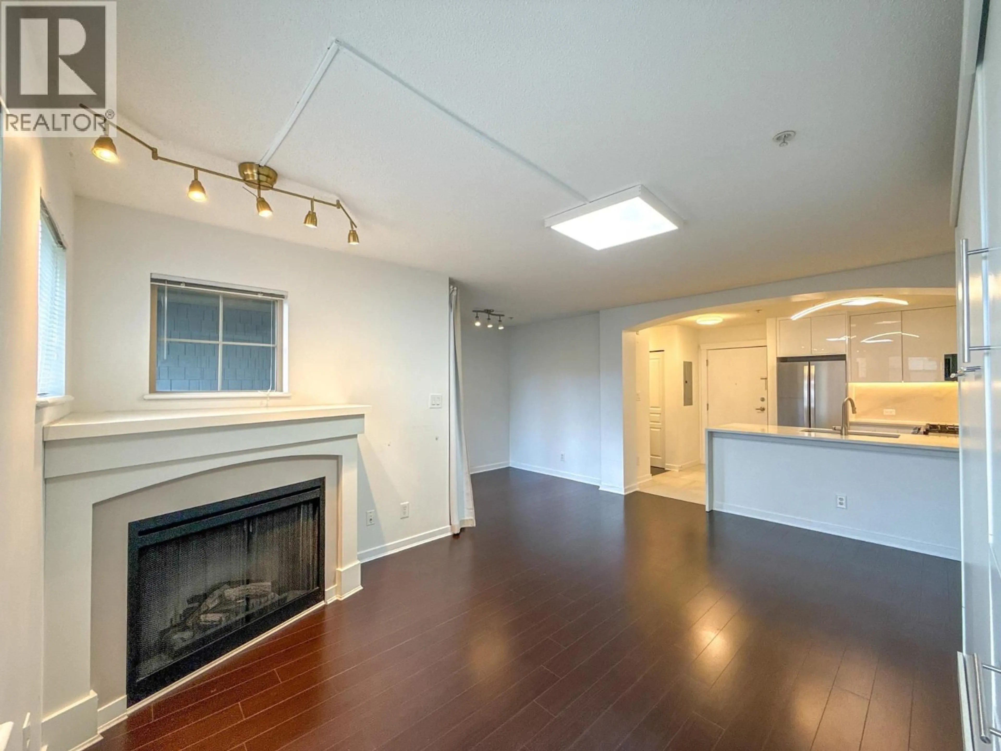401 - 2988 SILVER SPRINGS BOULEVARD, Coquitlam, British Columbia V3E3R6
Contact us about this property
Highlights
Estimated valueThis is the price Wahi expects this property to sell for.
The calculation is powered by our Instant Home Value Estimate, which uses current market and property price trends to estimate your home’s value with a 90% accuracy rate.Not available
Price/Sqft$794/sqft
Monthly cost
Open Calculator
Description
Quality built 1 bedroom unit at the popular Trillium building at Silver Springs Complex by Polygon. Top floor east exposure with very functional floor plan. Whistler - like setting with updated open gourmet kitchen perfect for entertaining. Stainless steel appliances, eating bar, seperate dining area. Large living room and large covered deck/balcony. Master bedroom large enough for king size bed. Laminate flooring thorughout. 2 PARKINGS and a storage. Excellent amenities including Cascade club, outdoor pool, hot tub, gym, billiard room and media room. Great location close to Douglas College, shopping, restaurants, Town Centre Park, Skytrain, parks and alllevels of school. (id:39198)
Property Details
Interior
Features
Exterior
Features
Parking
Garage spaces -
Garage type -
Total parking spaces 2
Condo Details
Amenities
Exercise Centre, Laundry - In Suite
Inclusions
Property History
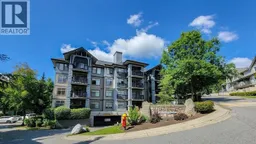 22
22
