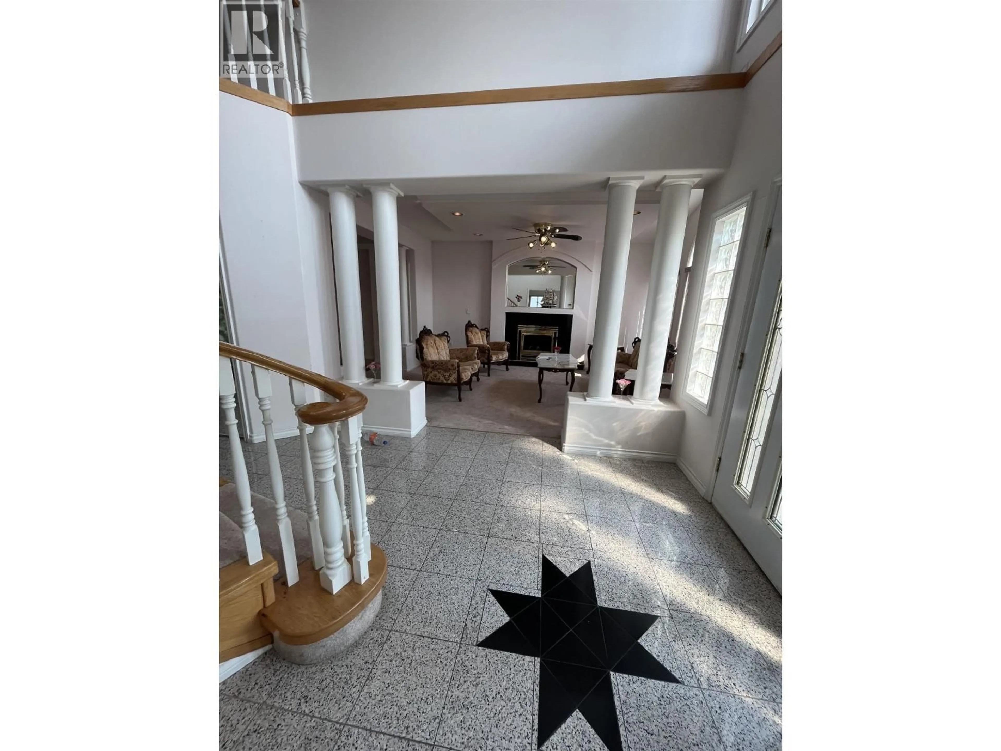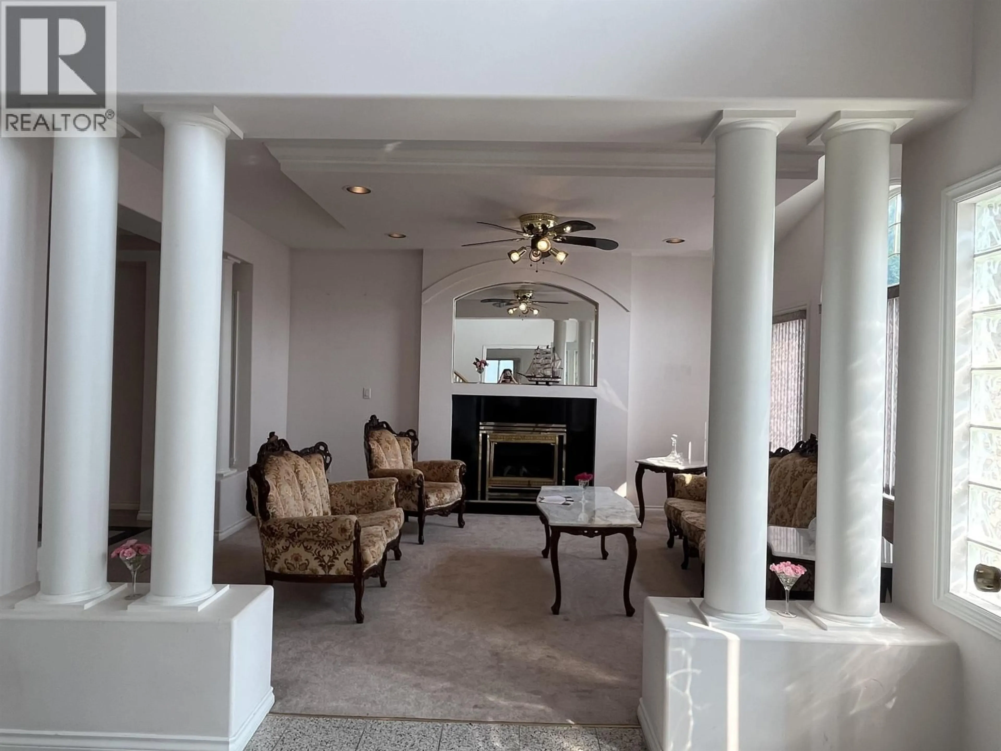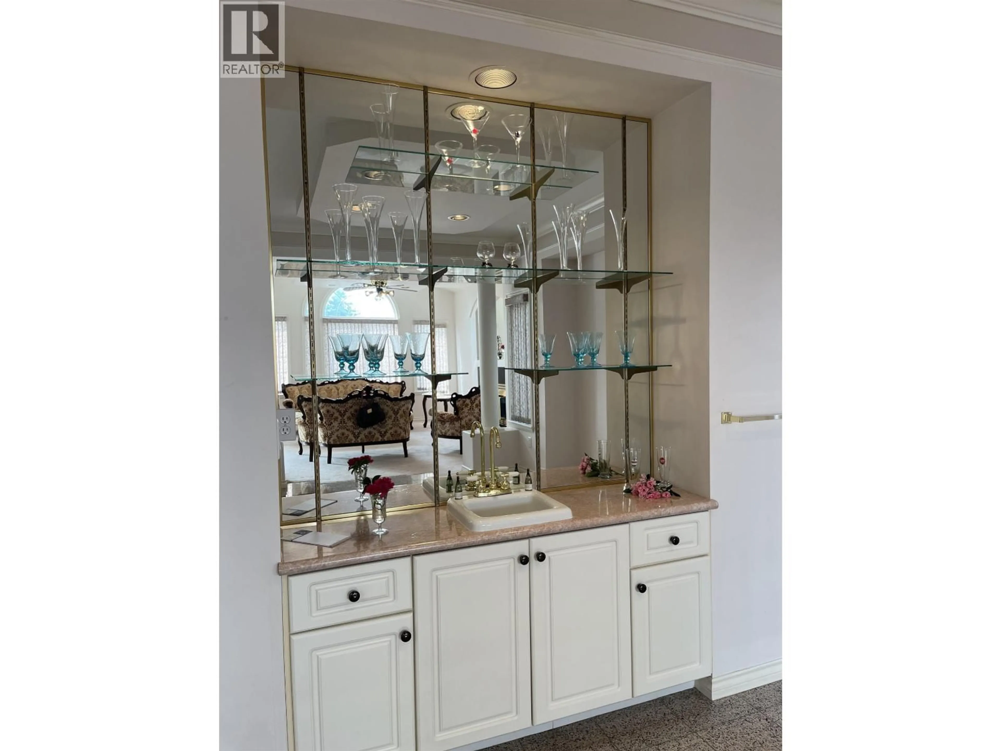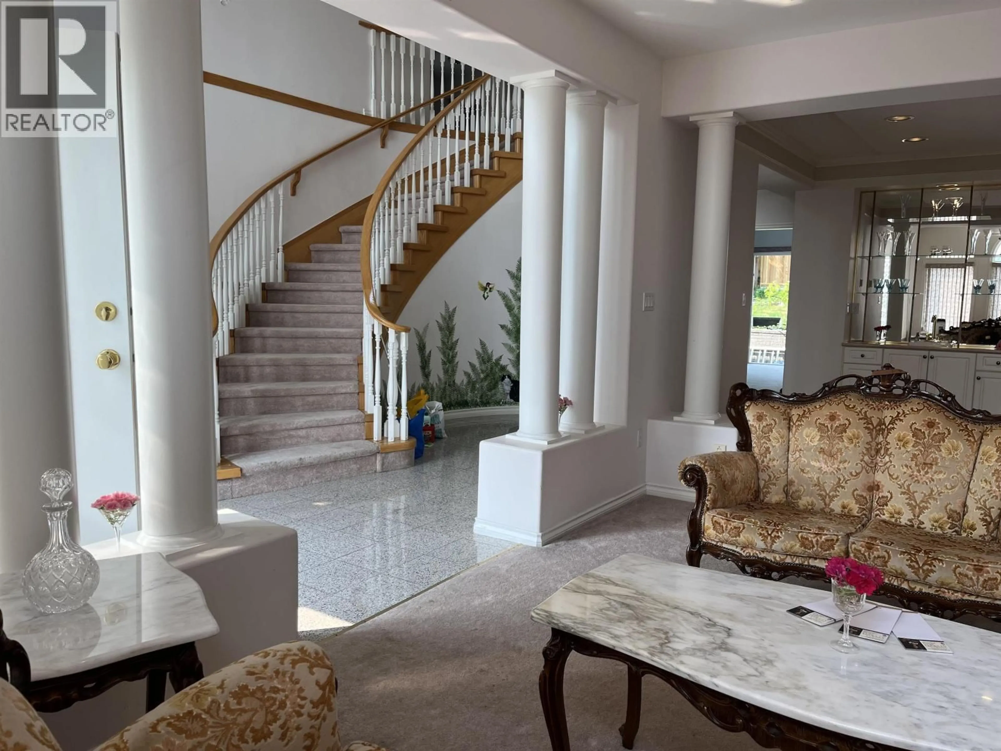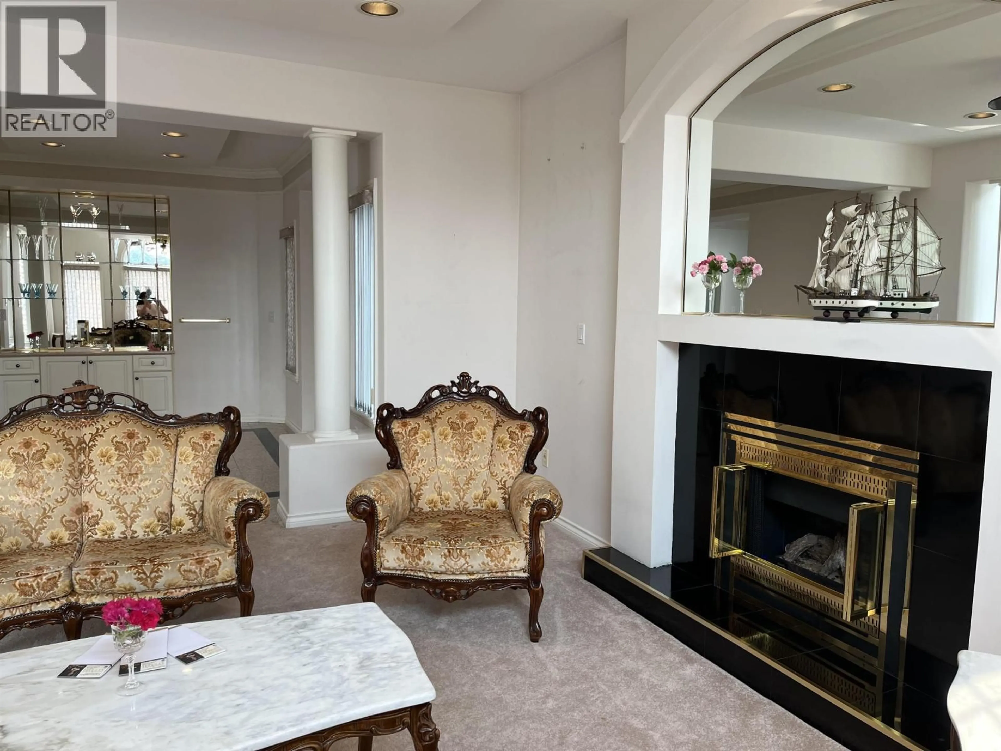3147 SILVERTHRONE DRIVE, Coquitlam, British Columbia V3E3C3
Contact us about this property
Highlights
Estimated valueThis is the price Wahi expects this property to sell for.
The calculation is powered by our Instant Home Value Estimate, which uses current market and property price trends to estimate your home’s value with a 90% accuracy rate.Not available
Price/Sqft$435/sqft
Monthly cost
Open Calculator
Description
Stunning Custom Home in Prestigious Westwood Plateau. This exquisite 8-bedroom, 7-bathroom custom residence, nestled in the highly sought-after Westwood Plateau neighbourhood. Situated on an expansive 8,000+ square ft private lot, this home offers over 5,400 square ft of beautifully designed living space. From the moment you arrive, you´ll be impressed by the grand staircase, vaulted ceilings, and elegant triple-car garage. The home boasts three cozy gas fireplaces, an extra-large kitchen with a charming eating area, and direct access to a sunny deck-ideal for morning coffee or weekend barbecues. The adjoining family room creates a warm, inviting space for everyday living. Downstairs you'll find two self-contained suits with separate entrances, perfect for extended family, guests or rental income. (id:39198)
Property Details
Interior
Features
Exterior
Parking
Garage spaces -
Garage type -
Total parking spaces 8
Property History
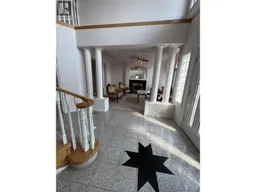 39
39
