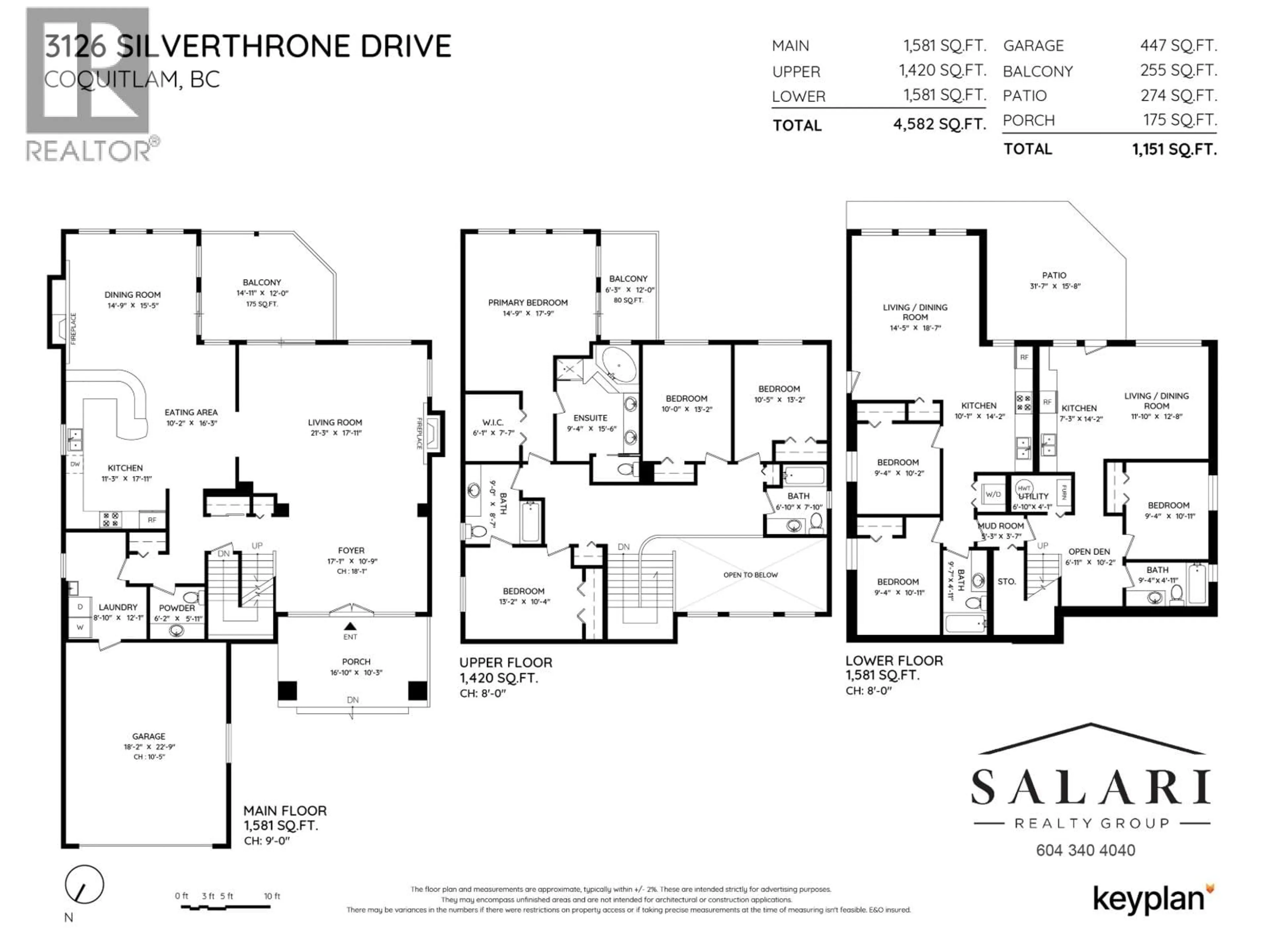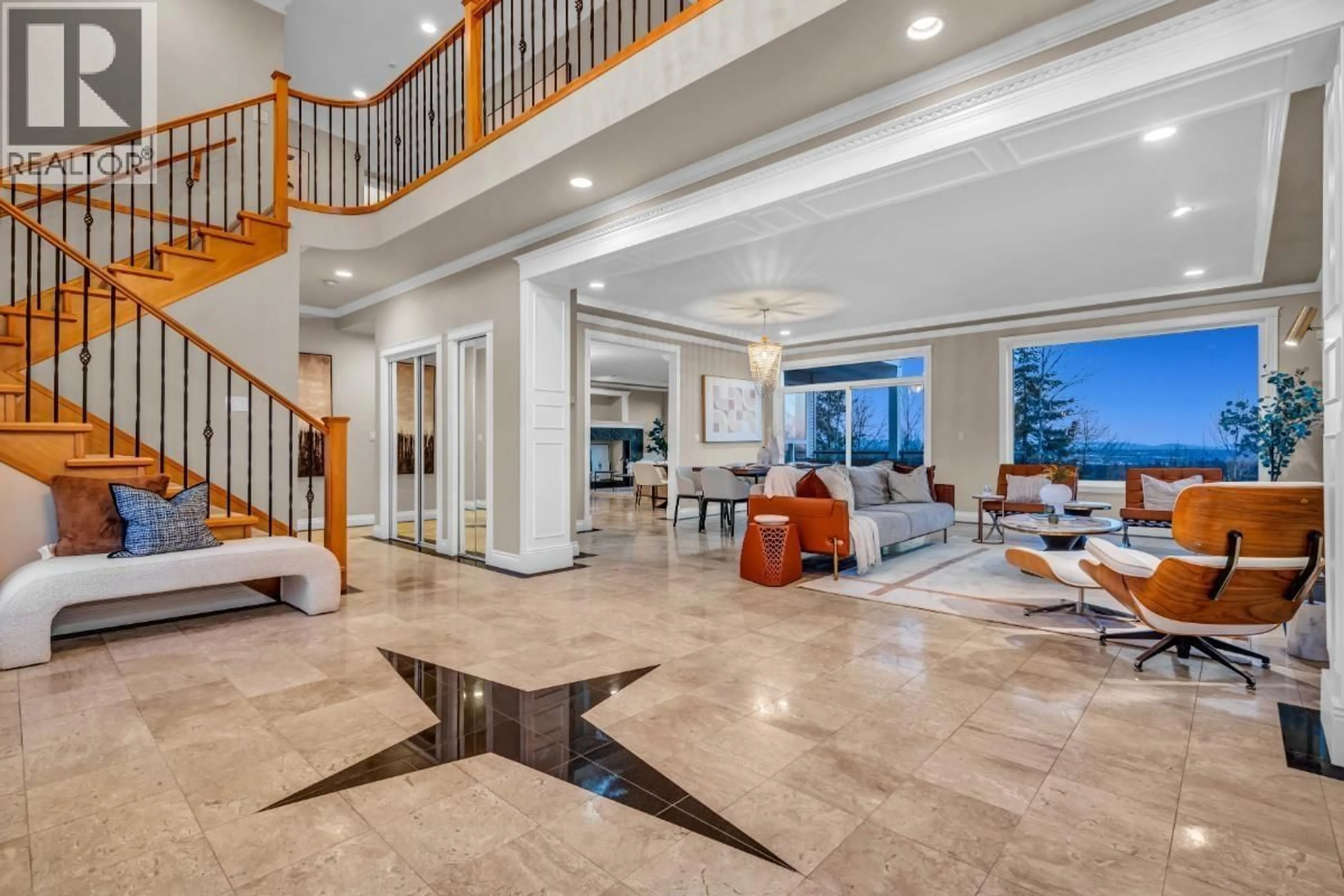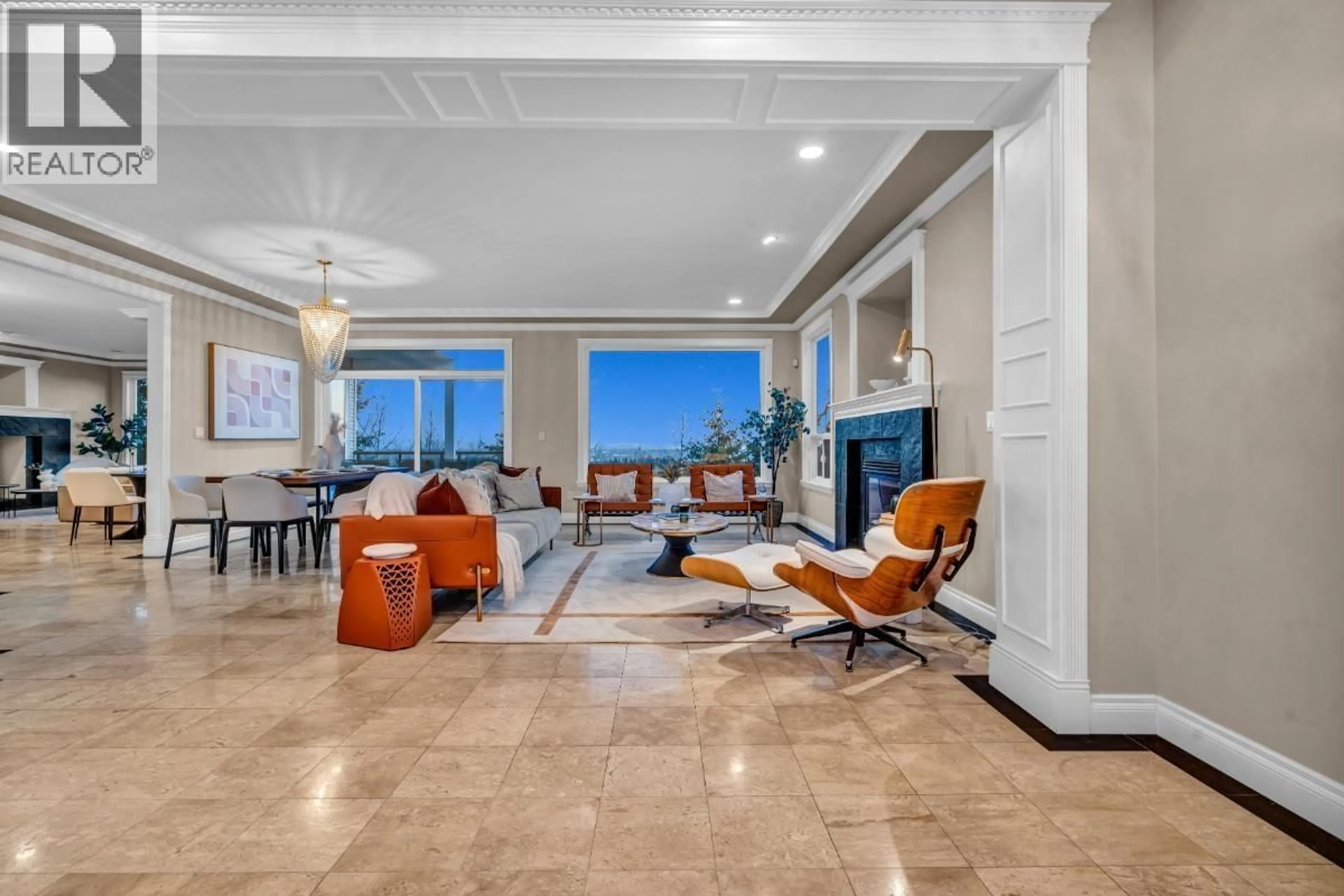3126 SILVERTHRONE DRIVE, Coquitlam, British Columbia V3E3B1
Contact us about this property
Highlights
Estimated valueThis is the price Wahi expects this property to sell for.
The calculation is powered by our Instant Home Value Estimate, which uses current market and property price trends to estimate your home’s value with a 90% accuracy rate.Not available
Price/Sqft$491/sqft
Monthly cost
Open Calculator
Description
PRICED TO SELL. This stunning panoramic view residence with 2 garden level rental suites nestled in the heart of Coquitlam's prestigious neighbourhood, combining modern luxury with family-friendly living. Home features 7 bedrooms, 6 baths, a master bedroom with mountains- city- river & mount baker views, a gourmet kitchen with top-tier appliances and sleek countertops flows seamlessly into an open-concept living area featuring a cozy fireplace with a lot of natural light. The beautifully landscaped backyard offers a private retreat, perfect for relaxation and entertainment. Even enjoy the views from a 2 bedroom and a 1 bedroom suites. Ideally located near excellent schools, shopping, and parks, this property provides both comfort and convenience. (id:39198)
Property Details
Interior
Features
Exterior
Parking
Garage spaces -
Garage type -
Total parking spaces 6
Property History
 35
35





