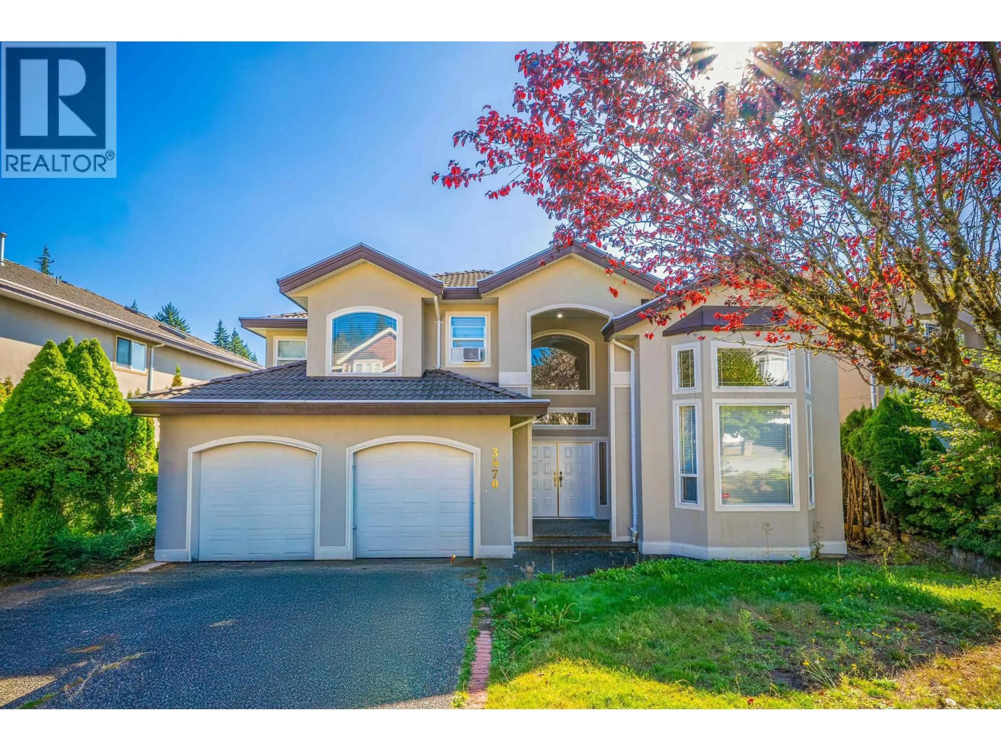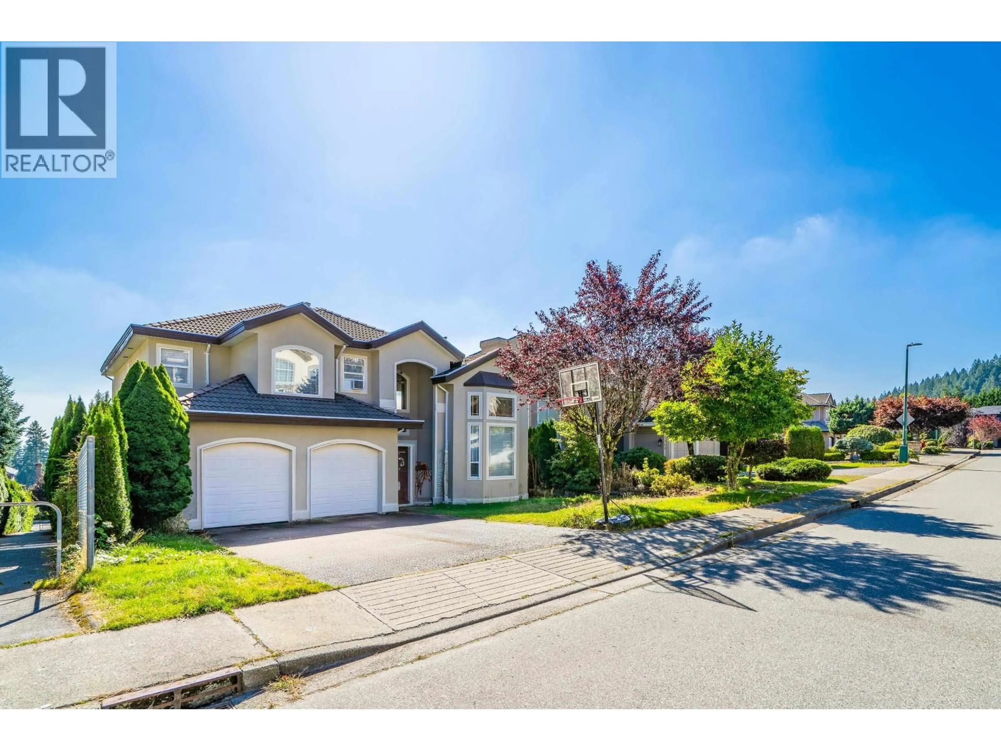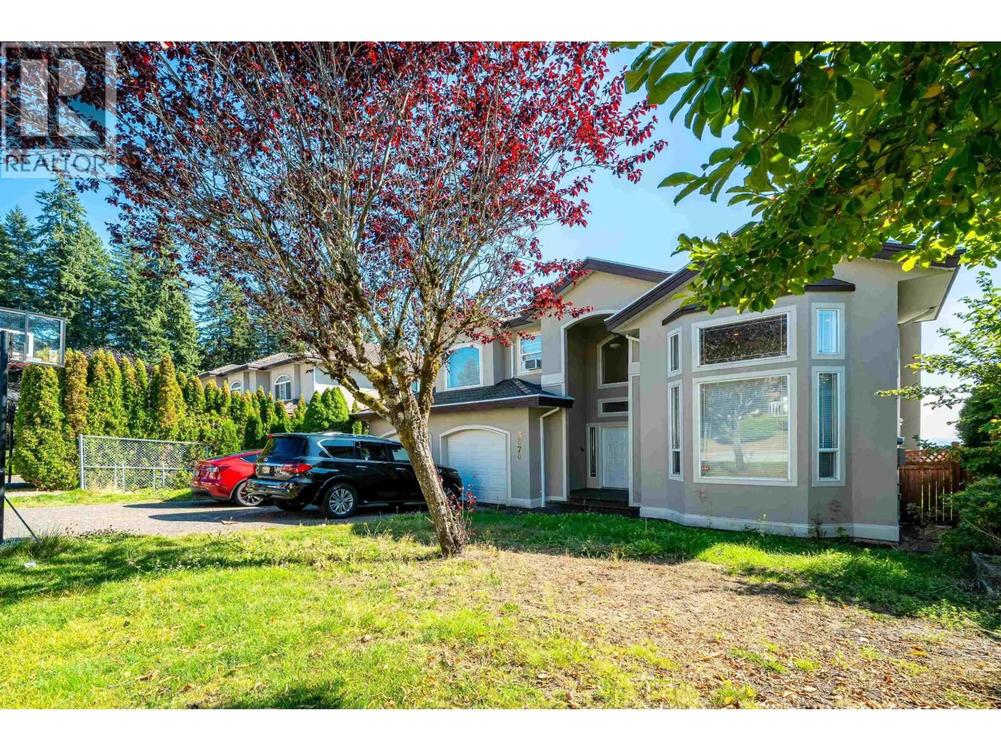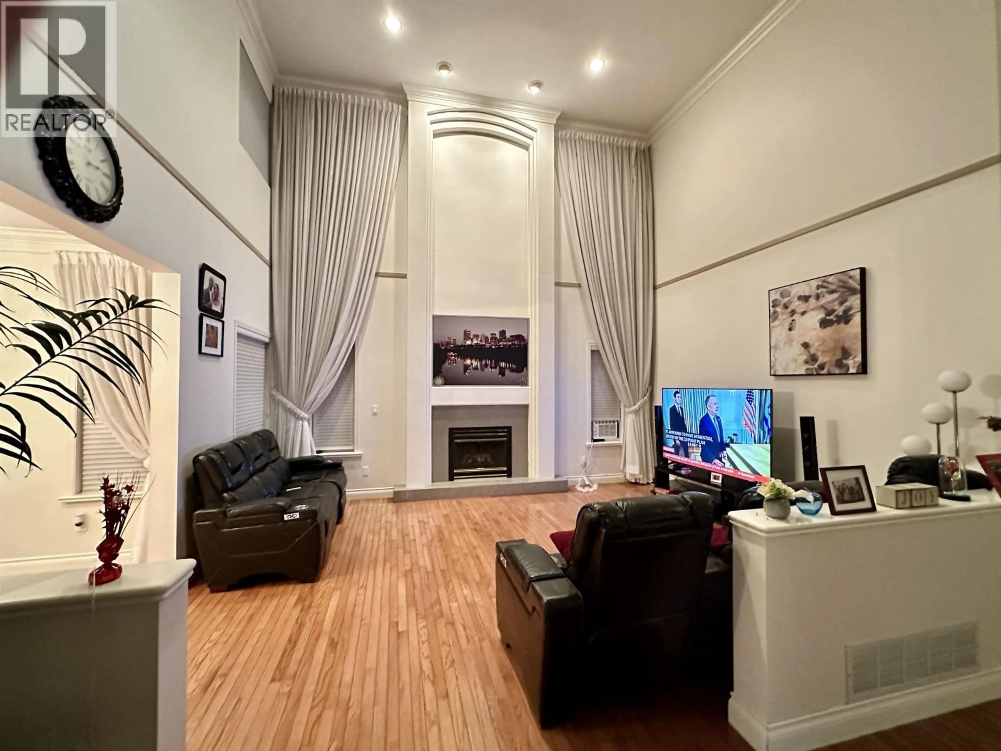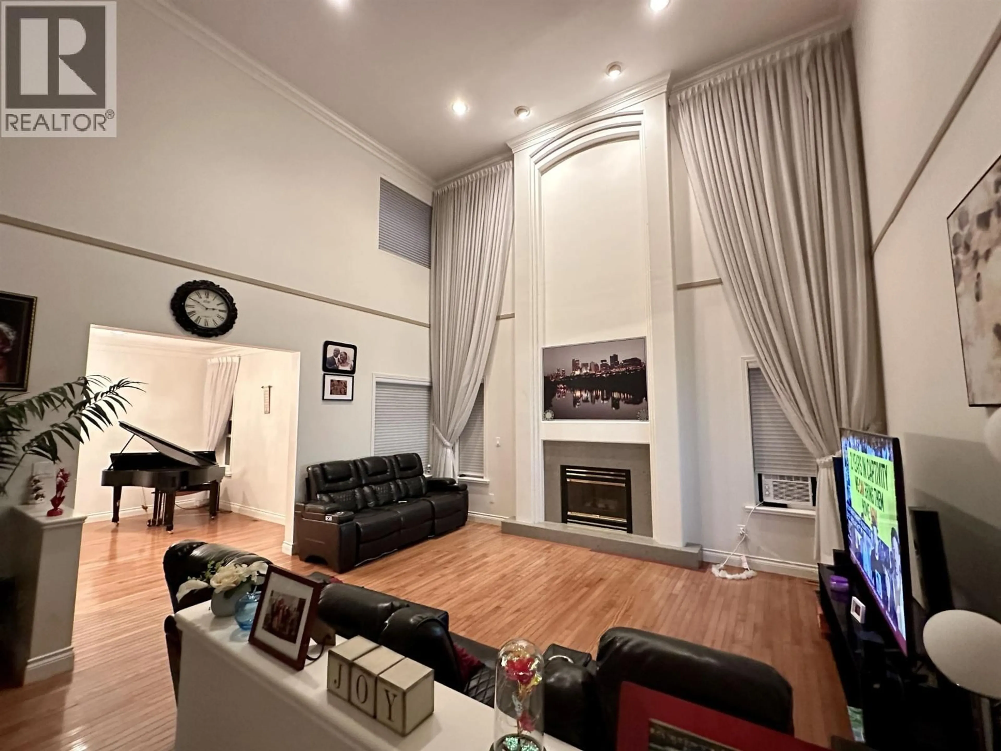3070 TIMBER COURT, Coquitlam, British Columbia V3E2Y8
Contact us about this property
Highlights
Estimated valueThis is the price Wahi expects this property to sell for.
The calculation is powered by our Instant Home Value Estimate, which uses current market and property price trends to estimate your home’s value with a 90% accuracy rate.Not available
Price/Sqft$425/sqft
Monthly cost
Open Calculator
Description
Discover this gorgeous 3-level executive home in a quiet Westwood Plateau cul-de-sac. With over 5,600 sqft of well-laid-out space on a 7,350 sqft lot, this 6 beds 5 baths residence boasts great bones and timeless architecture, ready for your upgrades to transform it into a true luxury estate. The grand entry with soaring ceilings, hardwood floors, and spacious main + wok kitchen set the tone. A bright family room opens to a huge balcony with sweeping city and Fraser Valley views. The walk-out basement offers 2 bedrooms, a full bath, storage, and a massive rec room with suite potential. A flat backyard, close-to-schools location, and easy transit access make this an outstanding opportunity for family living and long-term value. Call for your private showing. (id:39198)
Property Details
Interior
Features
Exterior
Parking
Garage spaces -
Garage type -
Total parking spaces 4
Property History
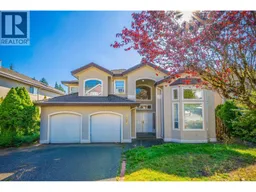 36
36
