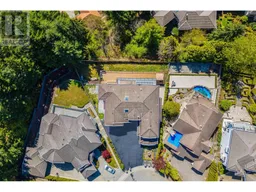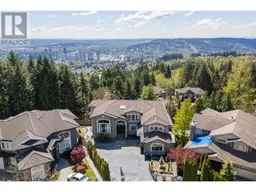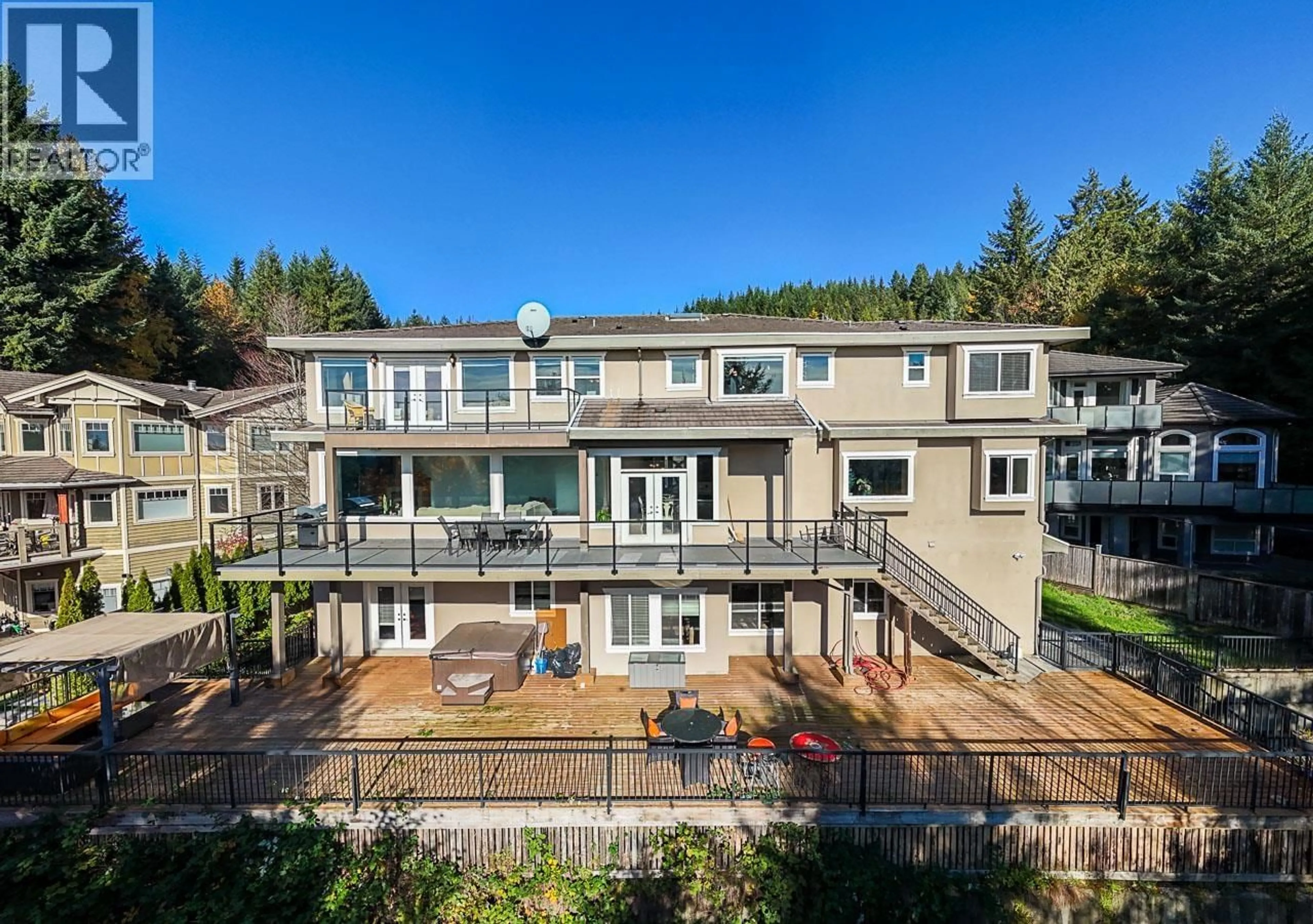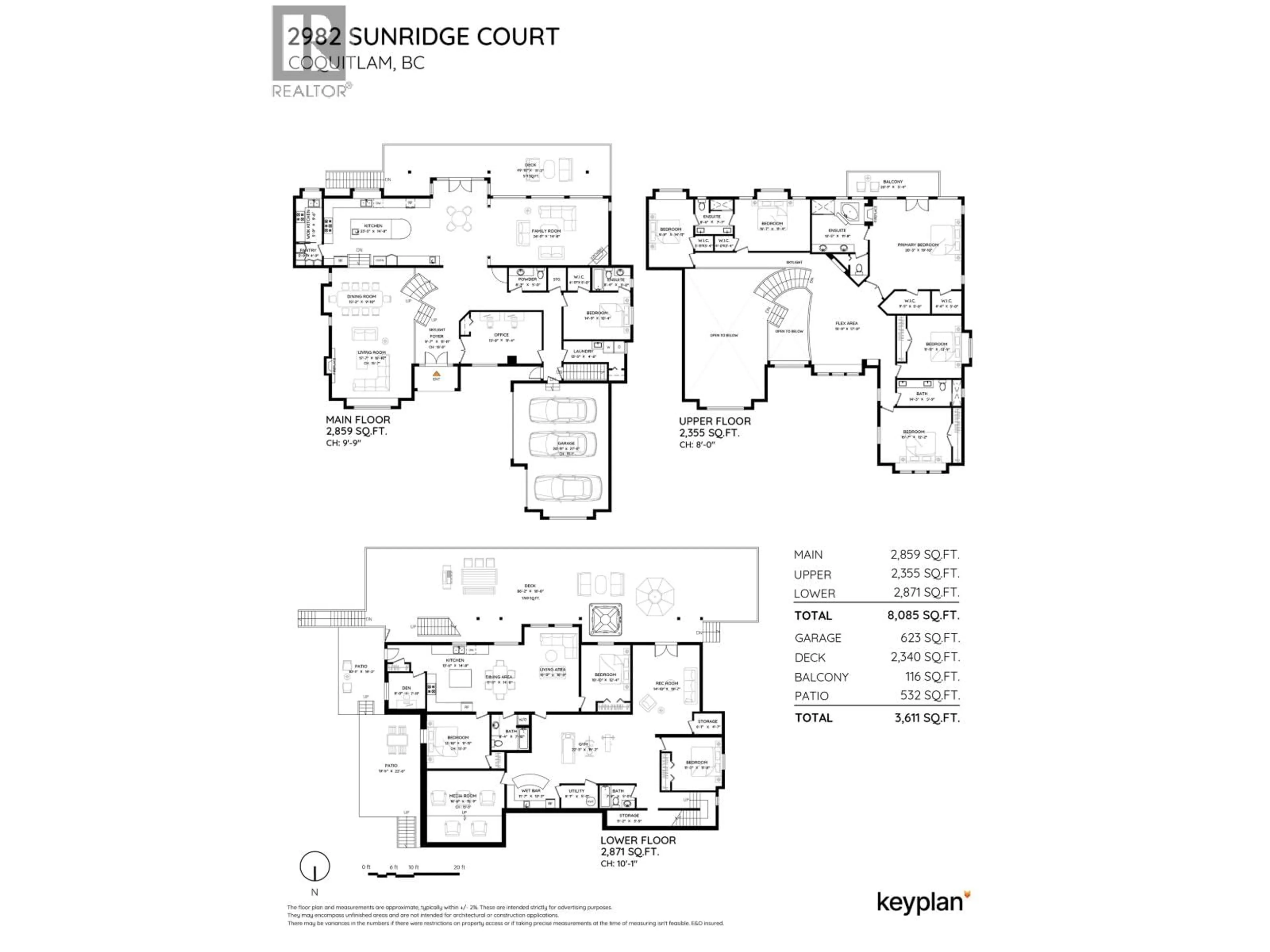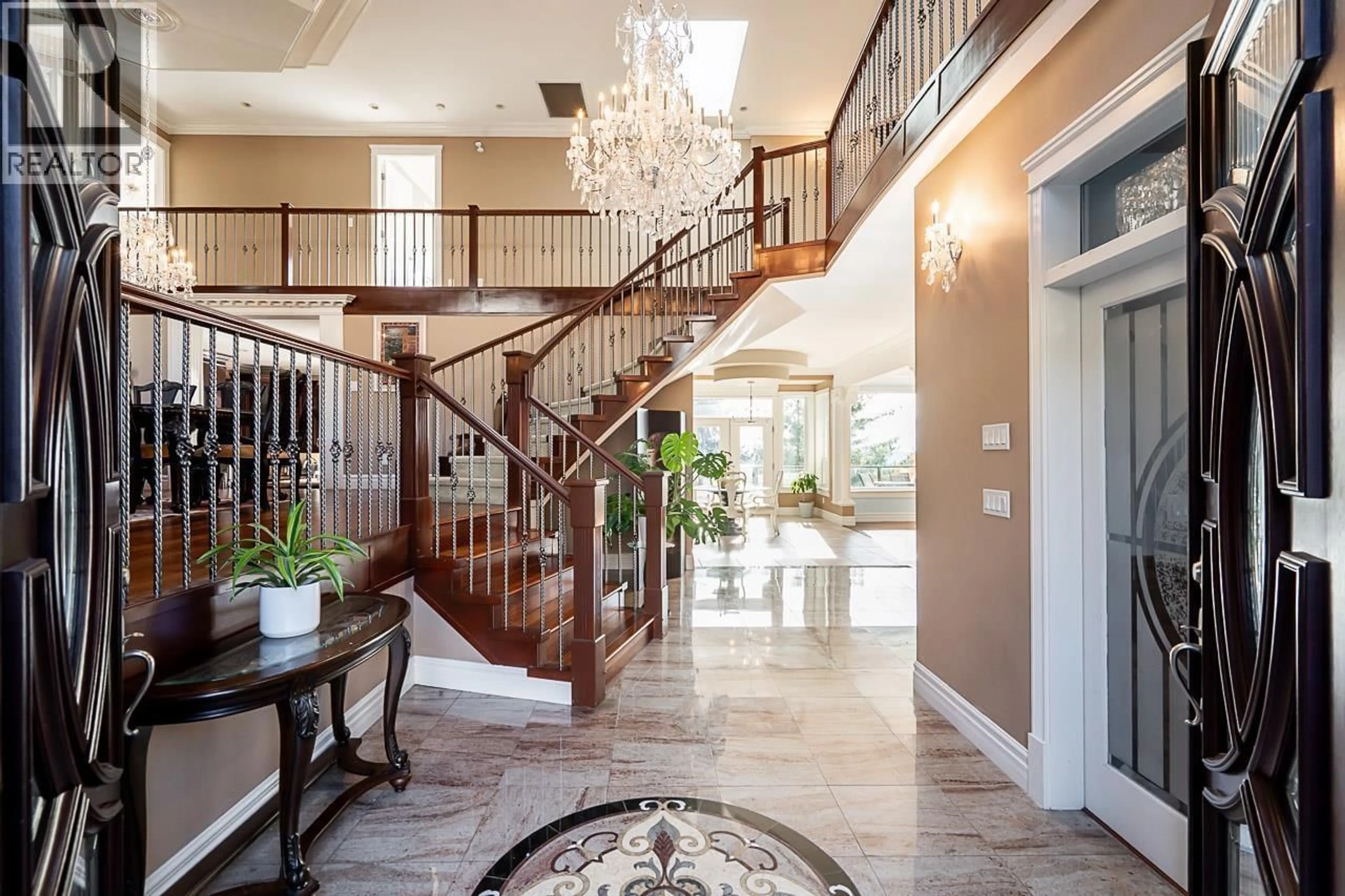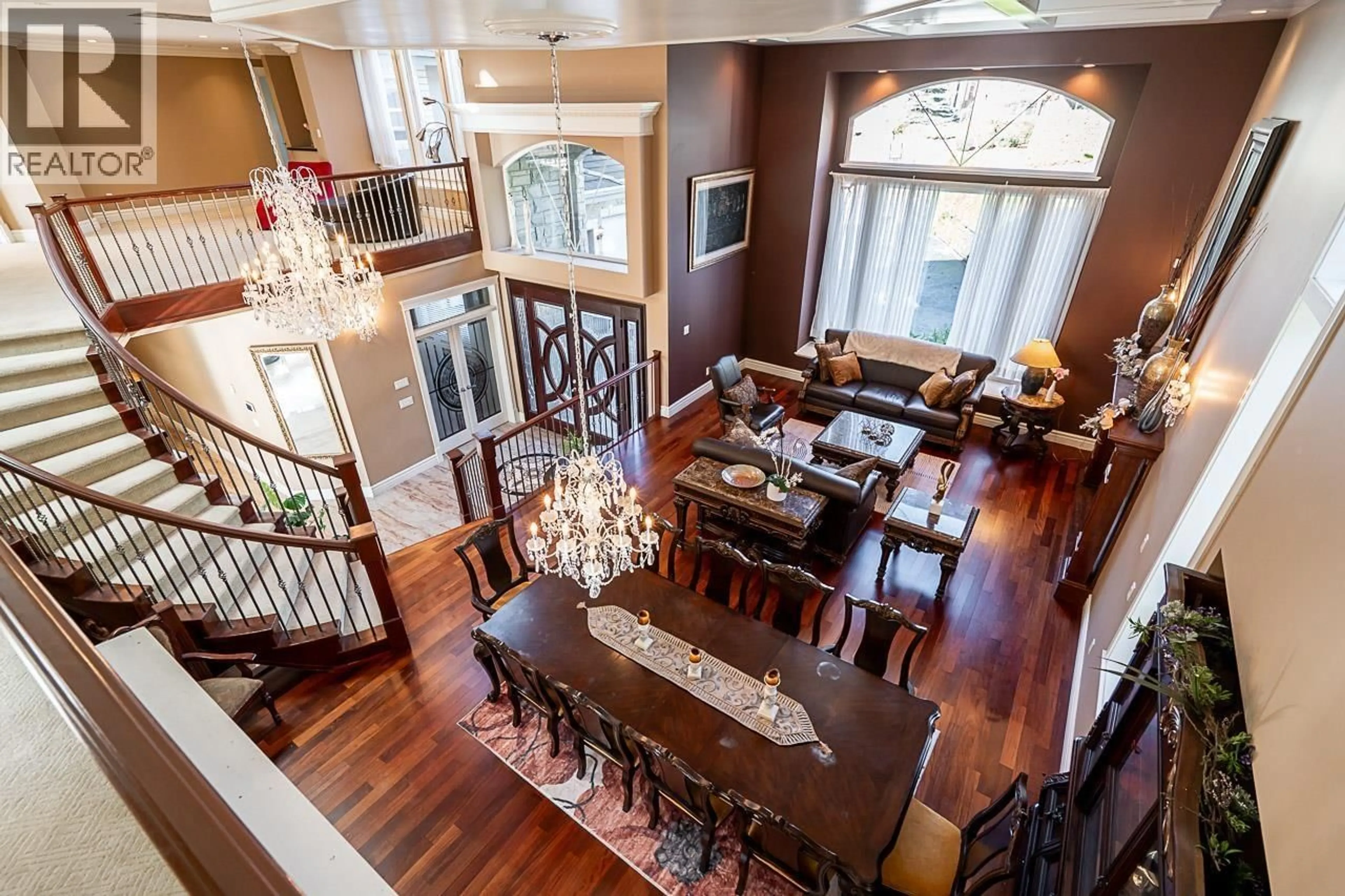2982 SUNRIDGE COURT, Coquitlam, British Columbia V3E3M5
Contact us about this property
Highlights
Estimated valueThis is the price Wahi expects this property to sell for.
The calculation is powered by our Instant Home Value Estimate, which uses current market and property price trends to estimate your home’s value with a 90% accuracy rate.Not available
Price/Sqft$364/sqft
Monthly cost
Open Calculator
Description
VIEWS, VIEWS, VIEWS! This stunning 9-bedroom, 7-bathroom, 8085sf sqft home in Westwood Plateau offers breathtaking city and mountain views. The main floor features soaring ceilings, an open kitchen with granite countertops, a spice kitchen, elegant finishes, a grand living and dining area, an office, and a bedroom with ensuite-perfect for guests or multigenerational living. Upstairs boasts 5 spacious bedrooms including an executive primary suite with a spa-inspired ensuite and private balcony. The basement includes a media room, wet bar, gym, recreation area, rough-in for a sauna, and a 2-bedroom + den legal suite for extra income or extended family. Enjoy the large back deck and panoramic views in one of Coquitlam´s most desirable neighbourhoods! (id:39198)
Property Details
Interior
Features
Exterior
Parking
Garage spaces -
Garage type -
Total parking spaces 8
Property History
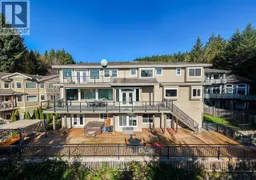 40
40