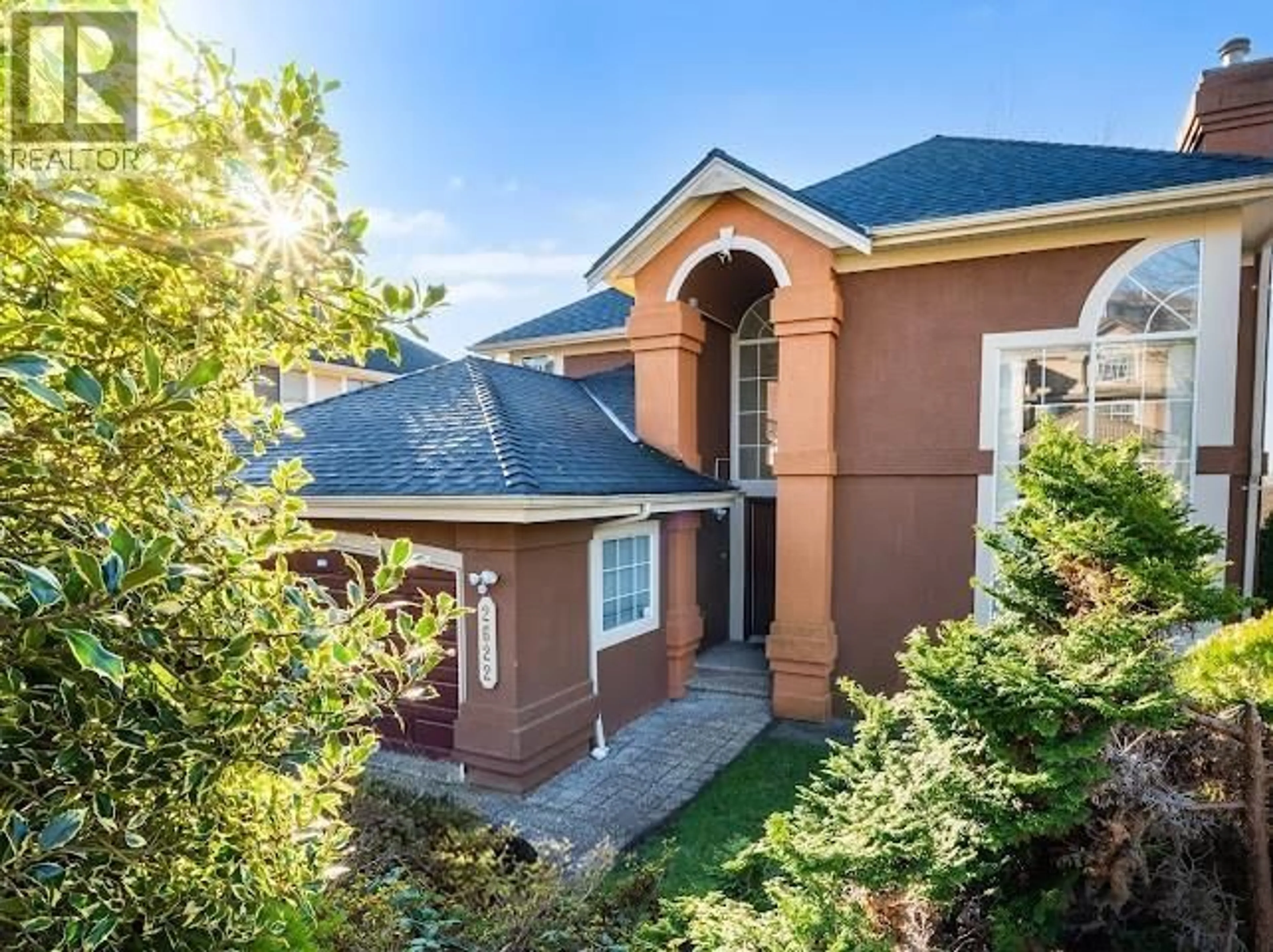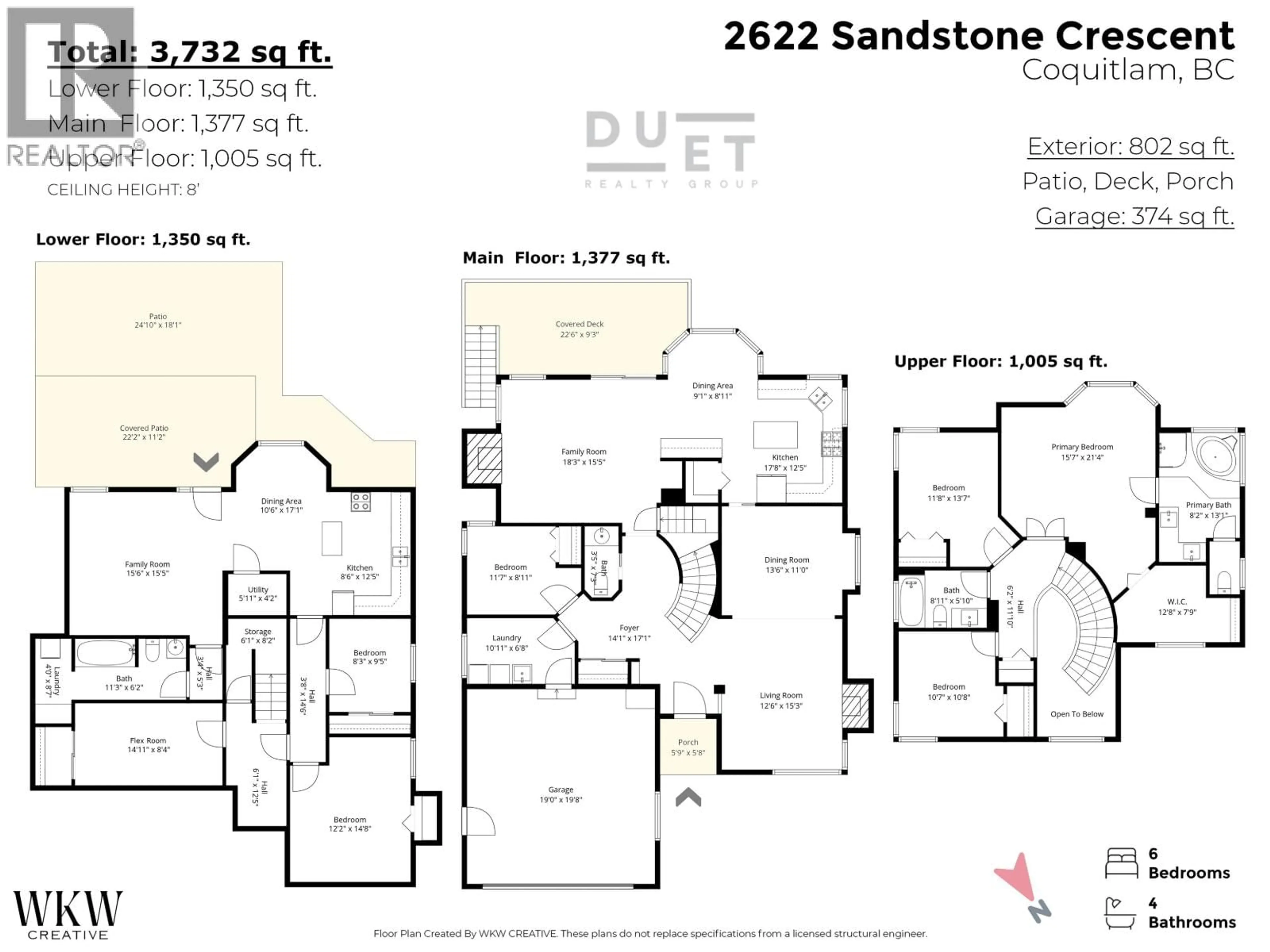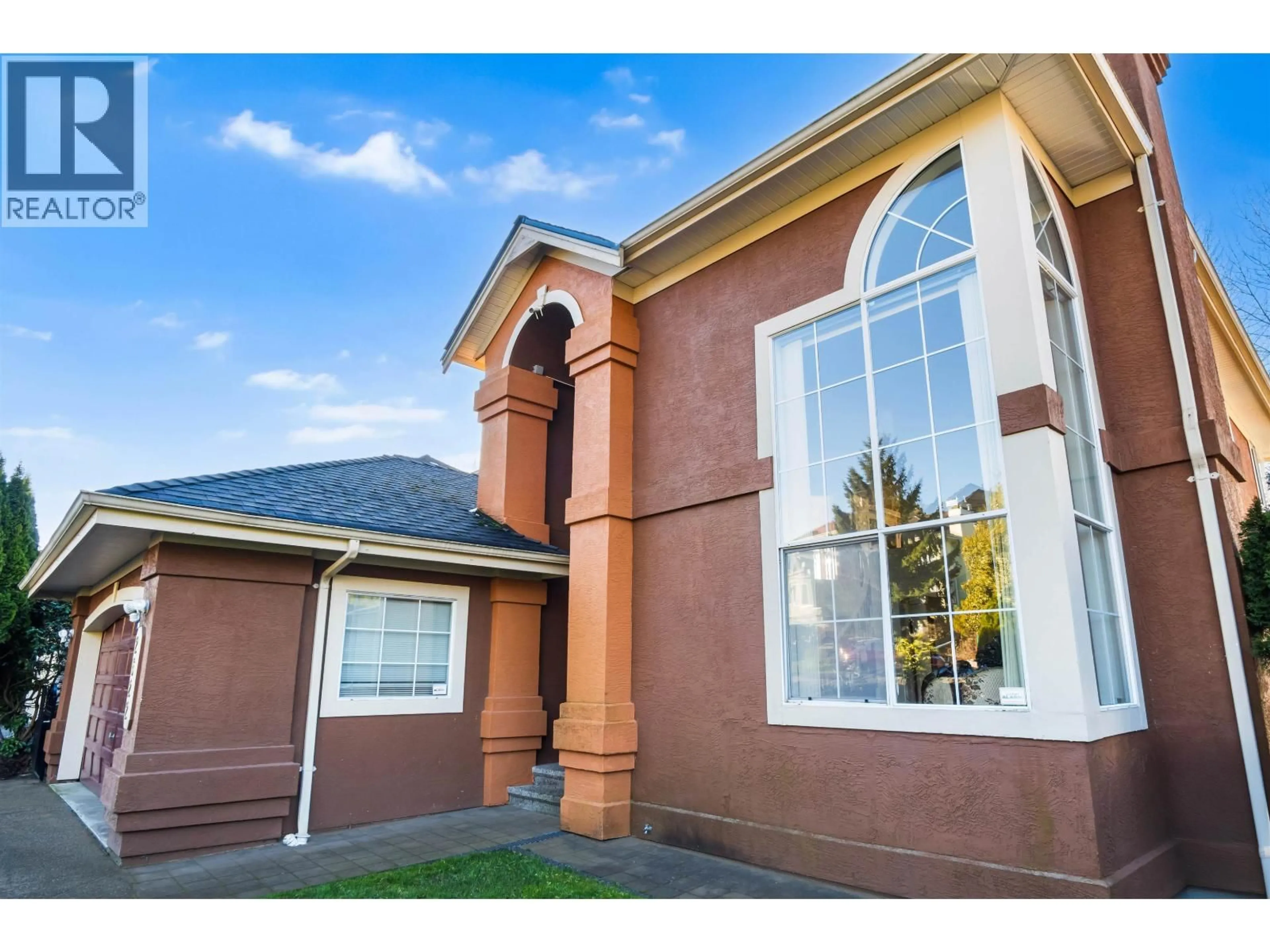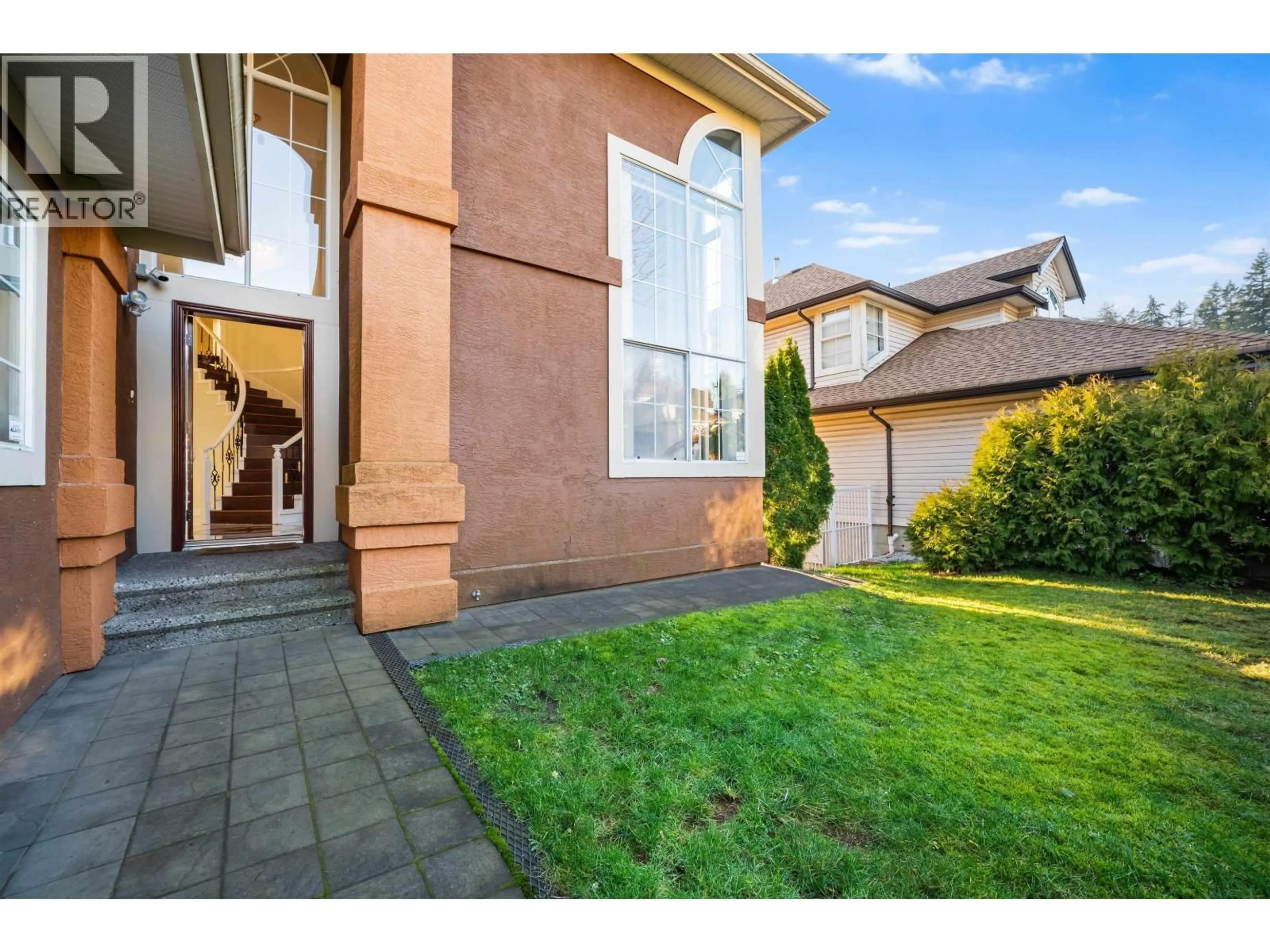2622 SANDSTONE CRESCENT, Coquitlam, British Columbia V3E2T8
Contact us about this property
Highlights
Estimated valueThis is the price Wahi expects this property to sell for.
The calculation is powered by our Instant Home Value Estimate, which uses current market and property price trends to estimate your home’s value with a 90% accuracy rate.Not available
Price/Sqft$479/sqft
Monthly cost
Open Calculator
Description
Spacious and beautifully maintained 6-bedroom + Flex, 4-bath home in sought-after Westwood Plateau offering over 3,700 sq.ft. of bright living space and a legal 2-bedroom suite with separate entrance, ideal for families or mortgage helper potential. Features include soaring ceilings, renovated kitchen with stainless steel appliances, a generous primary suite with ensuite and walk-in closet, plus major upgrades including a new roof and PEX plumbing throughout. Very close to parks, schools, golf, trails, and everyday amenities; a rare opportunity in one of Coquitlam´s most desirable neighbourhoods. (id:39198)
Property Details
Interior
Features
Exterior
Parking
Garage spaces -
Garage type -
Total parking spaces 4
Property History
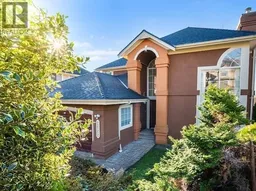 36
36
