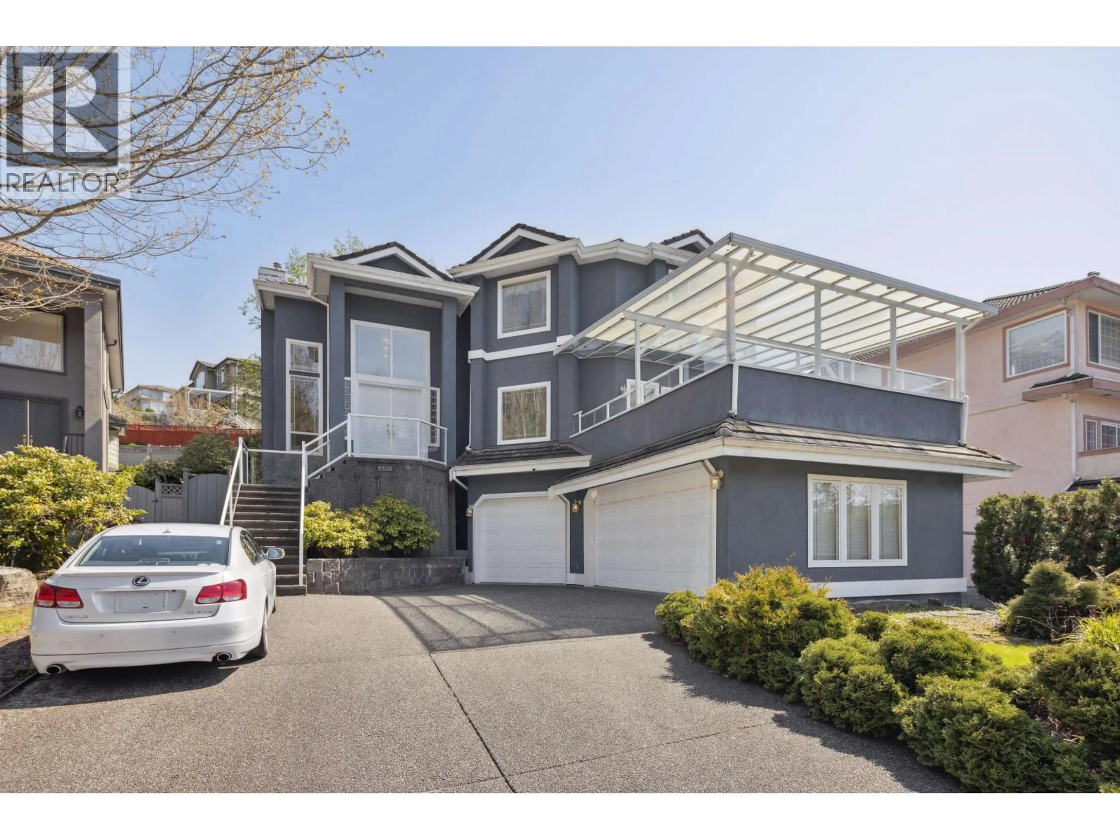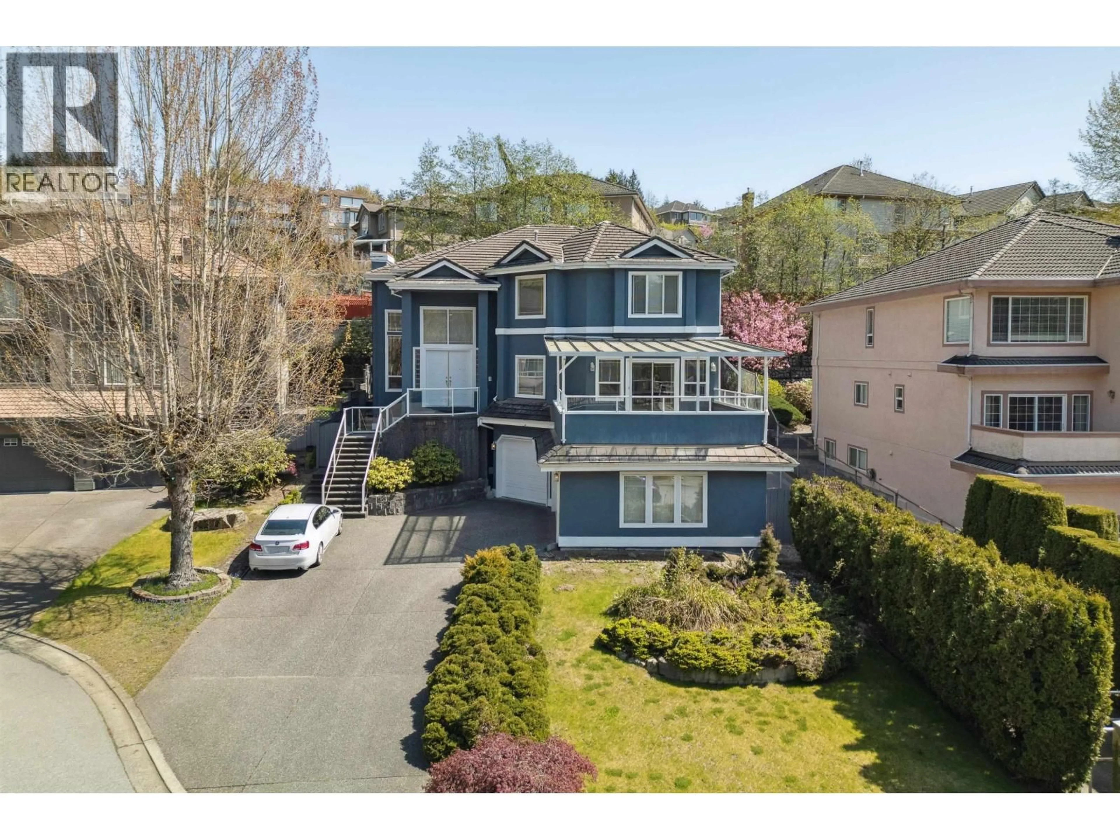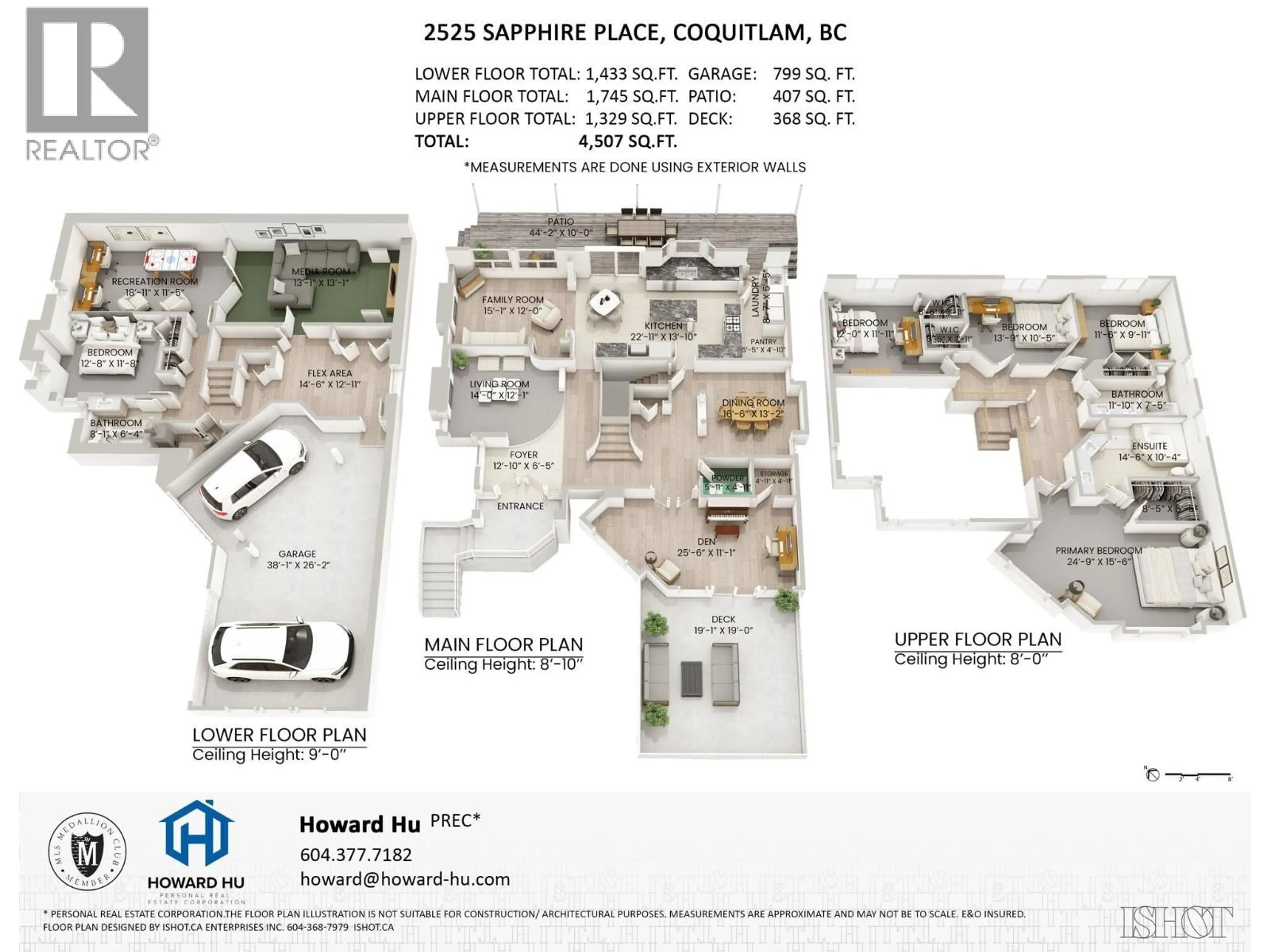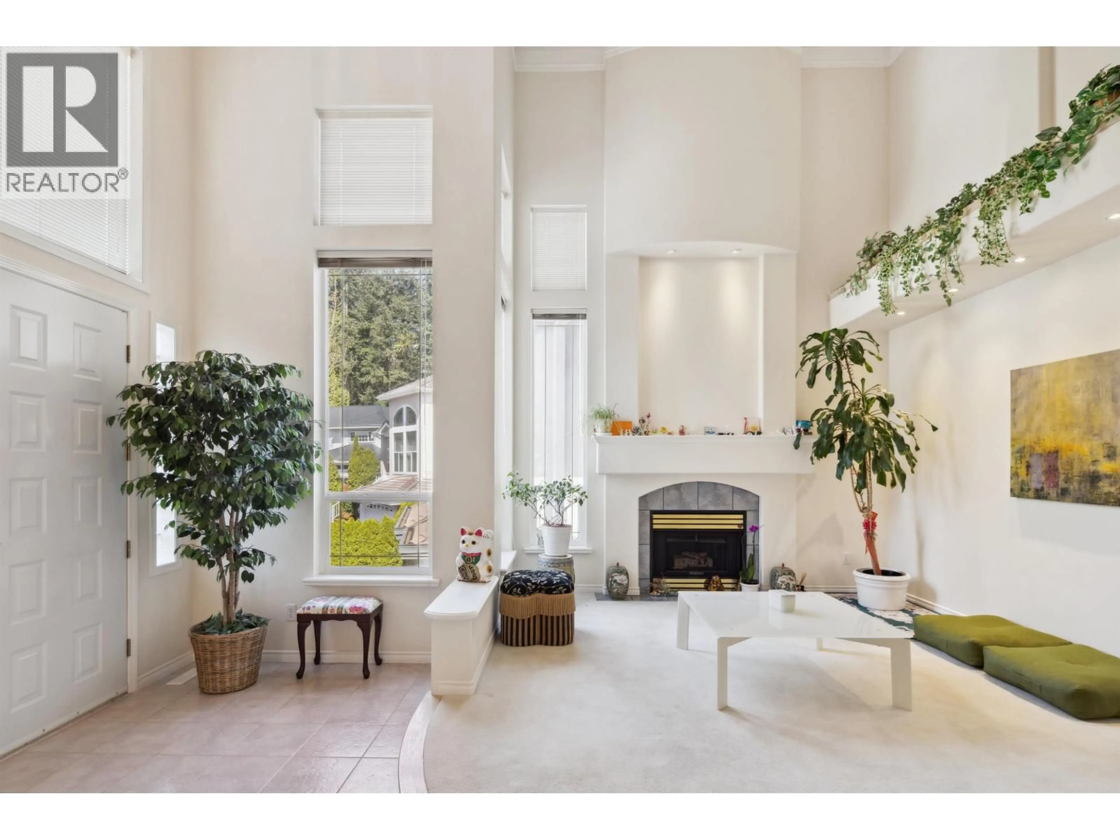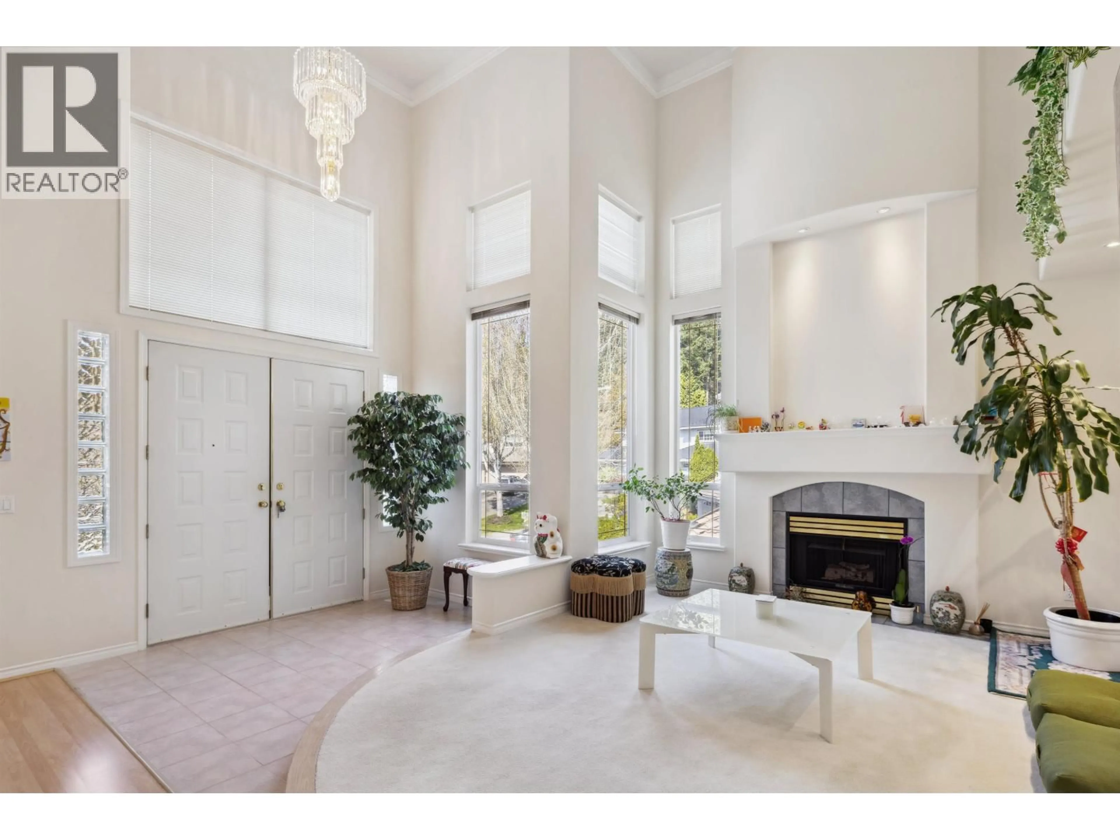2525 SAPPHIRE PLACE, Coquitlam, British Columbia V3E2Z1
Contact us about this property
Highlights
Estimated valueThis is the price Wahi expects this property to sell for.
The calculation is powered by our Instant Home Value Estimate, which uses current market and property price trends to estimate your home’s value with a 90% accuracy rate.Not available
Price/Sqft$432/sqft
Monthly cost
Open Calculator
Description
WOW - BEST VALUE in WESTWOOD PLATEAU! Original-owner & METICULOUSLY maintained, this 4,507 SF CUSTOM HOME on a 7,039 SF lot is nestled on a quiet cul-de-sac. Featuring 5 spacious bedrooms, 4 baths, rec room, theatre room, enormous den, chef's kitchen & tons of storage! Living room boasts an 18' ceiling with expansive windows, flooding the home with natural light. Massive fully covered front & rear sun decks PERFECT for entertaining, BBQs & relaxation. High-efficiency furnace ensures energy savings year-round with newer hot water tank, 50-year tile roof. BONUS: TRIPLE GARAGE & AIR CON READY! STEPS to retail, dining, golf course & top schools. MOVE-IN READY or bring your renovation ideas to transform this beautiful home into your dream haven! OPEN HOUSE NOV 15 & 16 SAT & SUN 2-4PM (id:39198)
Property Details
Interior
Features
Exterior
Parking
Garage spaces -
Garage type -
Total parking spaces 9
Property History
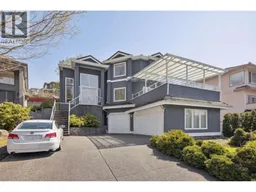 40
40
