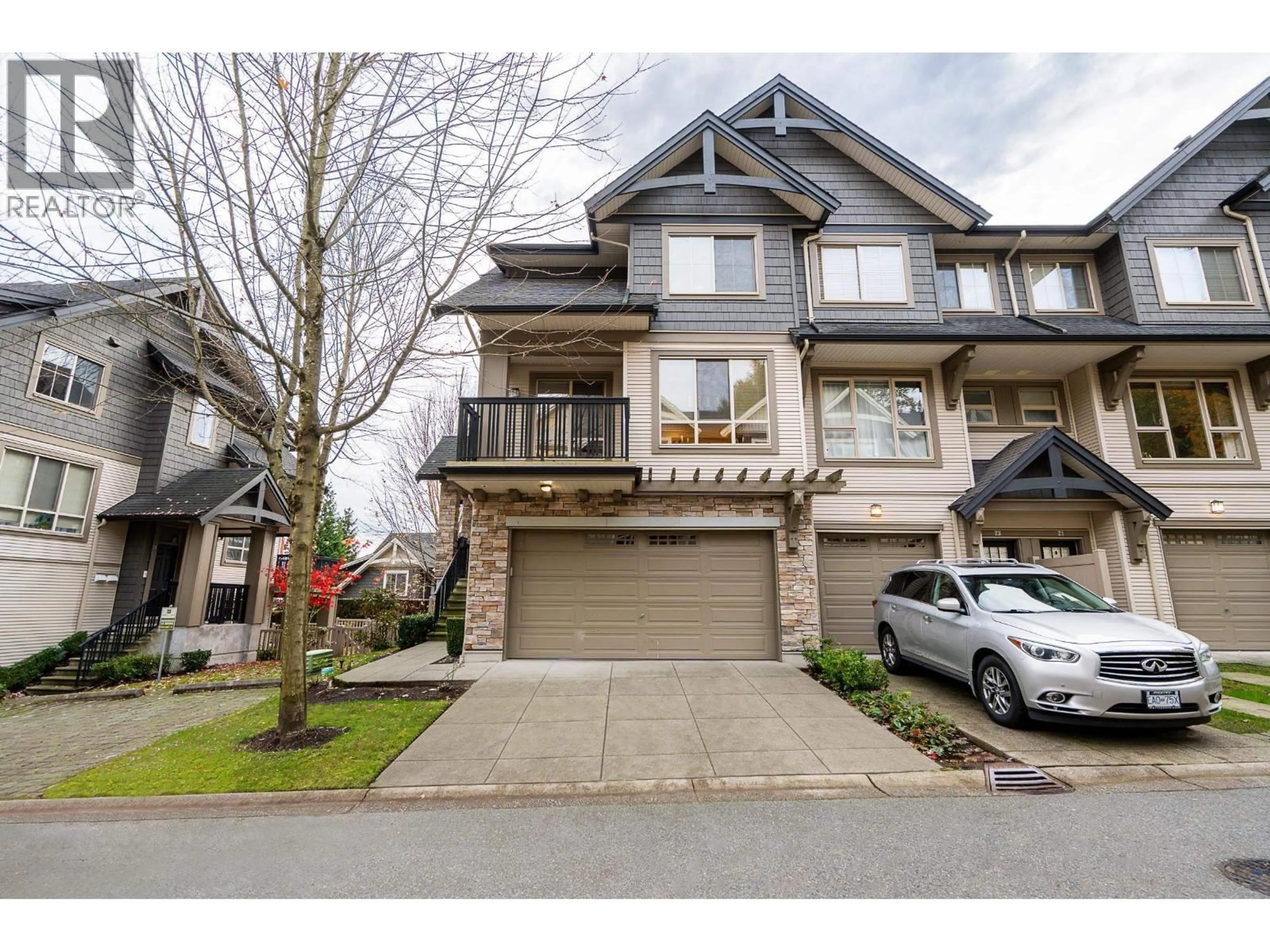22 - 1362 PURCELL DRIVE, Coquitlam, British Columbia V3E0A5
Contact us about this property
Highlights
Estimated valueThis is the price Wahi expects this property to sell for.
The calculation is powered by our Instant Home Value Estimate, which uses current market and property price trends to estimate your home’s value with a 90% accuracy rate.Not available
Price/Sqft$653/sqft
Monthly cost
Open Calculator
Description
Welcome to Whitetail Lane by Polygon! This bright and spacious South facing end unit townhome offers 4 beds, 4 baths and 2,065 sq feet of thoughtfully designed living space. On the main floor enjoy an inviting kitchen w/island, gas cooktop and granite counters, seamlessly connected to an eating area and family room. Enjoy a formal dining and living room with a fireplace. Up are 3 generous beds, primary has a walk-in closet + 4-piece ensuite. Lower level walks out to a private, fenced backyard and includes a family room, 4th bed and full bath. 2 balconies, double side by side garage and driveway parking. Resort-style amenities with an outdoor pool, hot tub, clubhouse + fitness centre. All within walking distance to SkyTrain, Coquitlam Town Centre, Lafarge Lake, Aquatic Centre, and schools. (id:39198)
Property Details
Interior
Features
Exterior
Features
Parking
Garage spaces -
Garage type -
Total parking spaces 5
Condo Details
Amenities
Exercise Centre, Recreation Centre, Laundry - In Suite
Inclusions
Property History
 40
40




