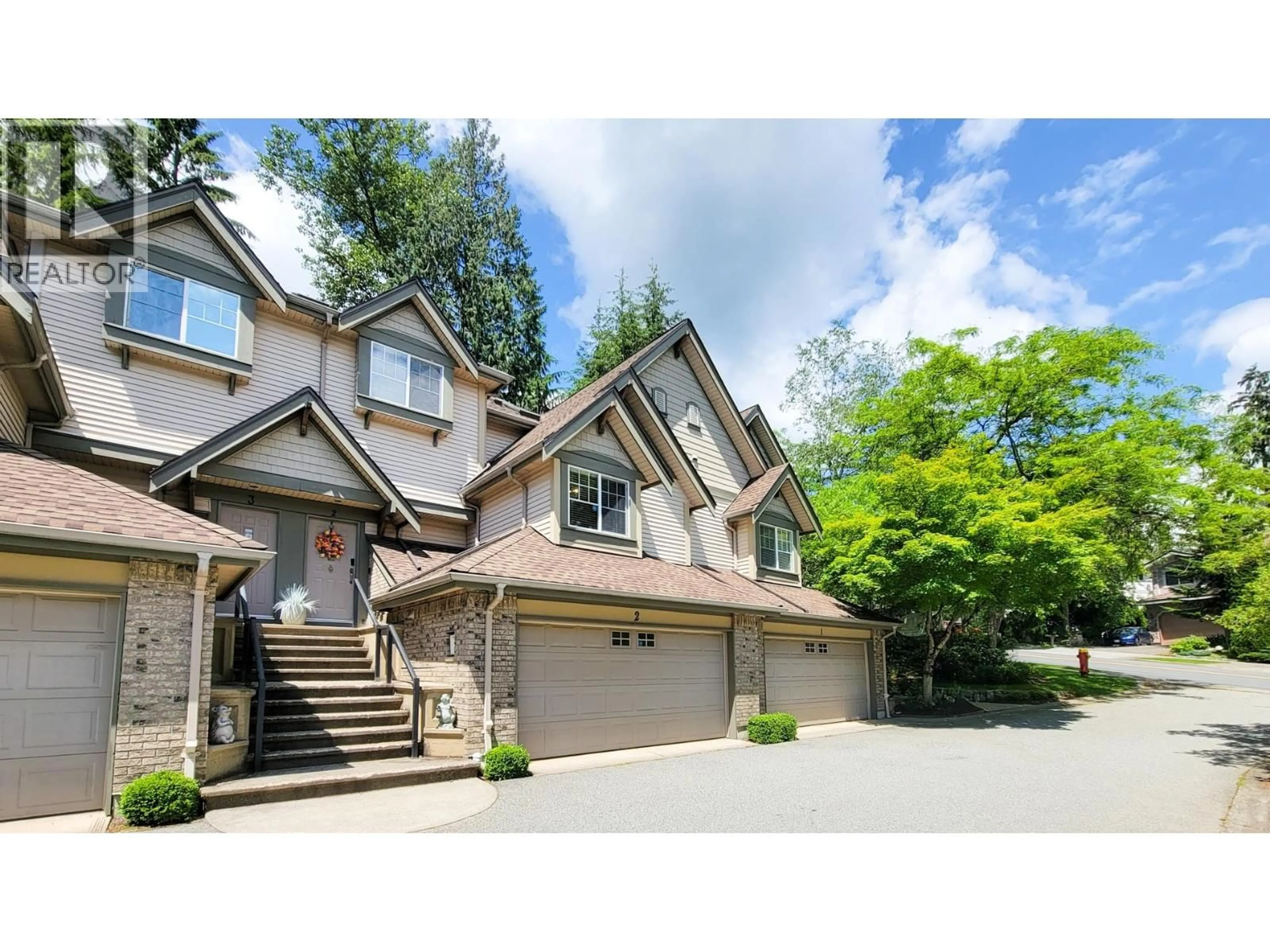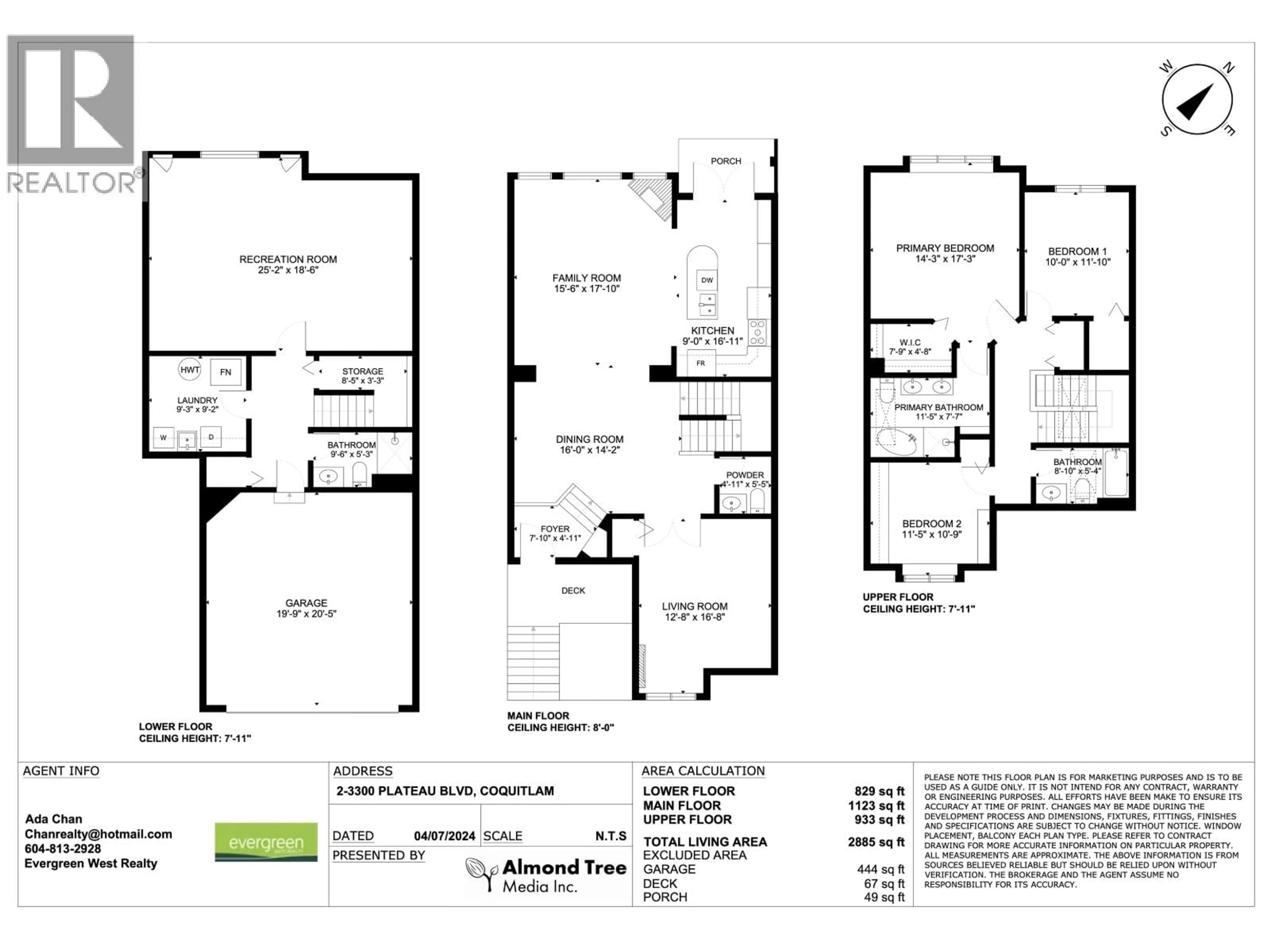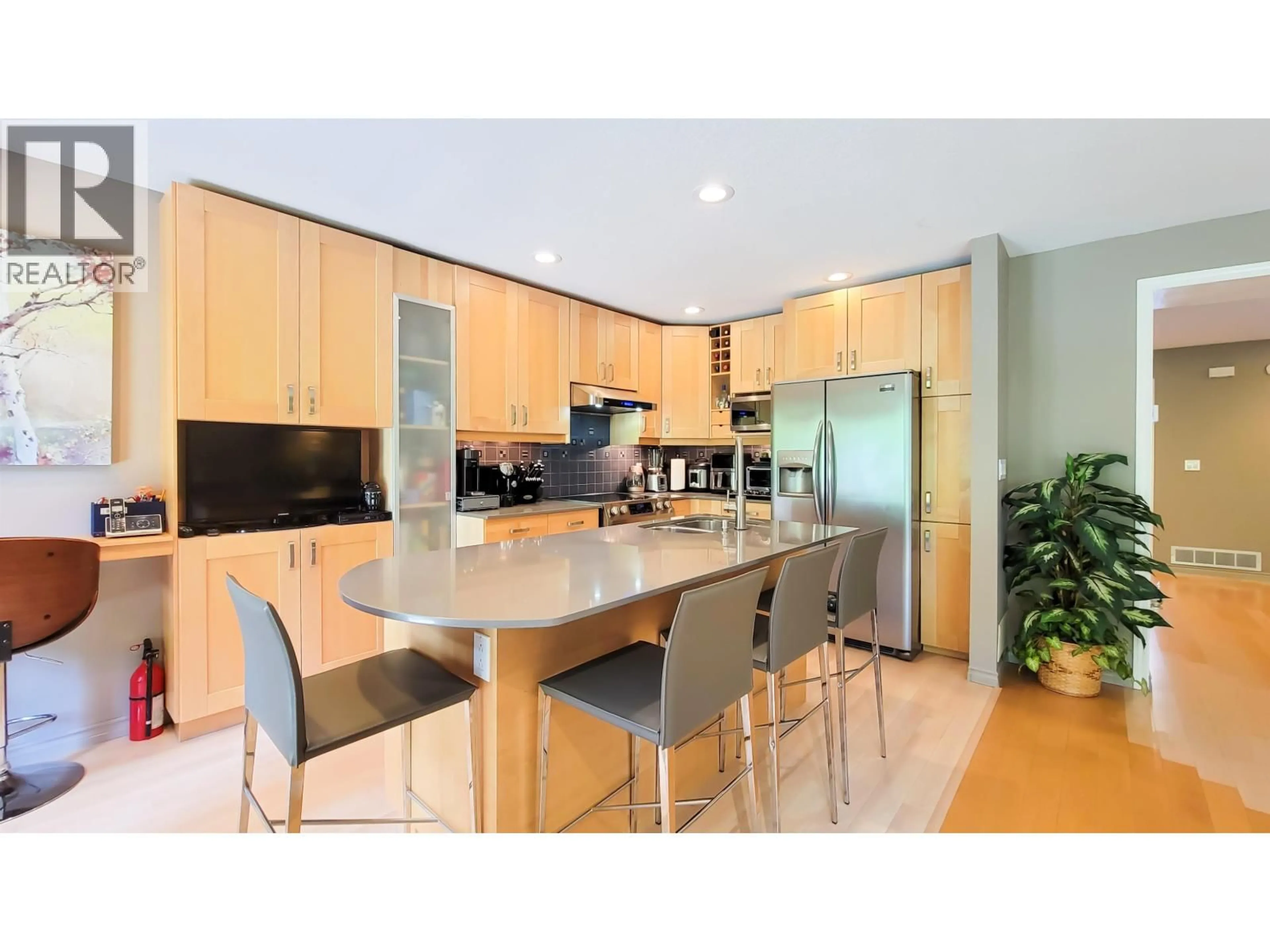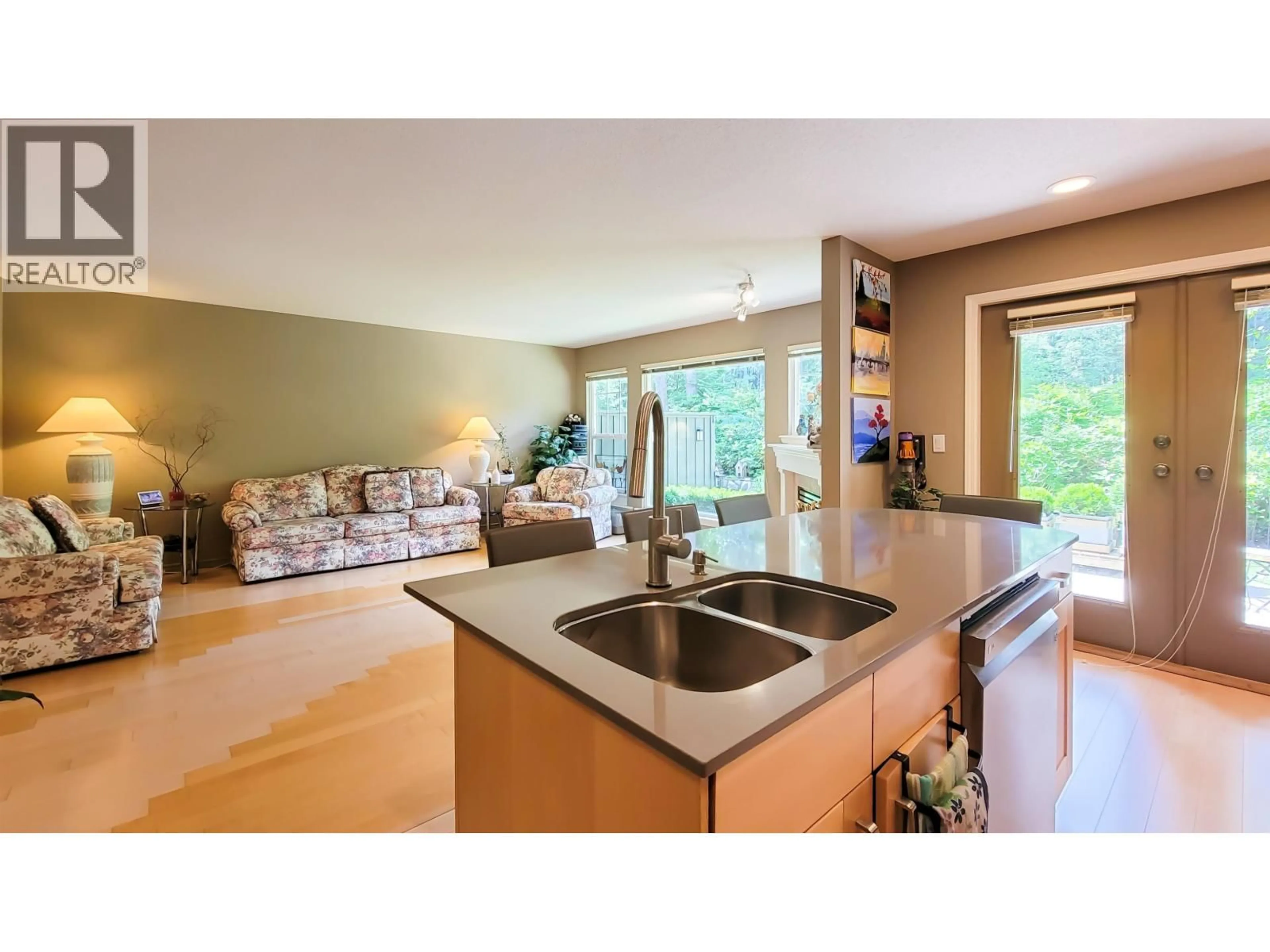2 - 3300 PLATEAU BOULEVARD, Coquitlam, British Columbia V3E3L6
Contact us about this property
Highlights
Estimated valueThis is the price Wahi expects this property to sell for.
The calculation is powered by our Instant Home Value Estimate, which uses current market and property price trends to estimate your home’s value with a 90% accuracy rate.Not available
Price/Sqft$460/sqft
Monthly cost
Open Calculator
Description
Welcome to Boulevard Green one of the largest unit with 2800 sf. This beautiful home boasts an expansive floor plan with 3 bedrooms upper and 3.5 bathrooms, providing ample space for family living and entertaining. Contemporary kitchen, featuring stainless steel appliances, custom cabinetry, quartz countertops, and a large island, ideal for casual gatherings. Bonus - a large Living Room with closet on main. Upper master ensuite with walk-in-closet has a big window overlooking golf course. Basement has a huge recreation room plus Full Bath. Roof and gutters were replaced in 2016. Hot water tank 2024. Step outside to your private backyard oasis, complete with a beautifully landscaped garden, a BBQ area with Golf course view! Close to public transit, schools, parks, golf courses. (id:39198)
Property Details
Interior
Features
Exterior
Parking
Garage spaces -
Garage type -
Total parking spaces 2
Condo Details
Inclusions
Property History
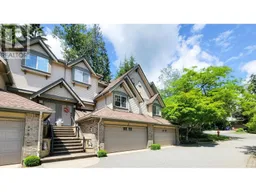 19
19
