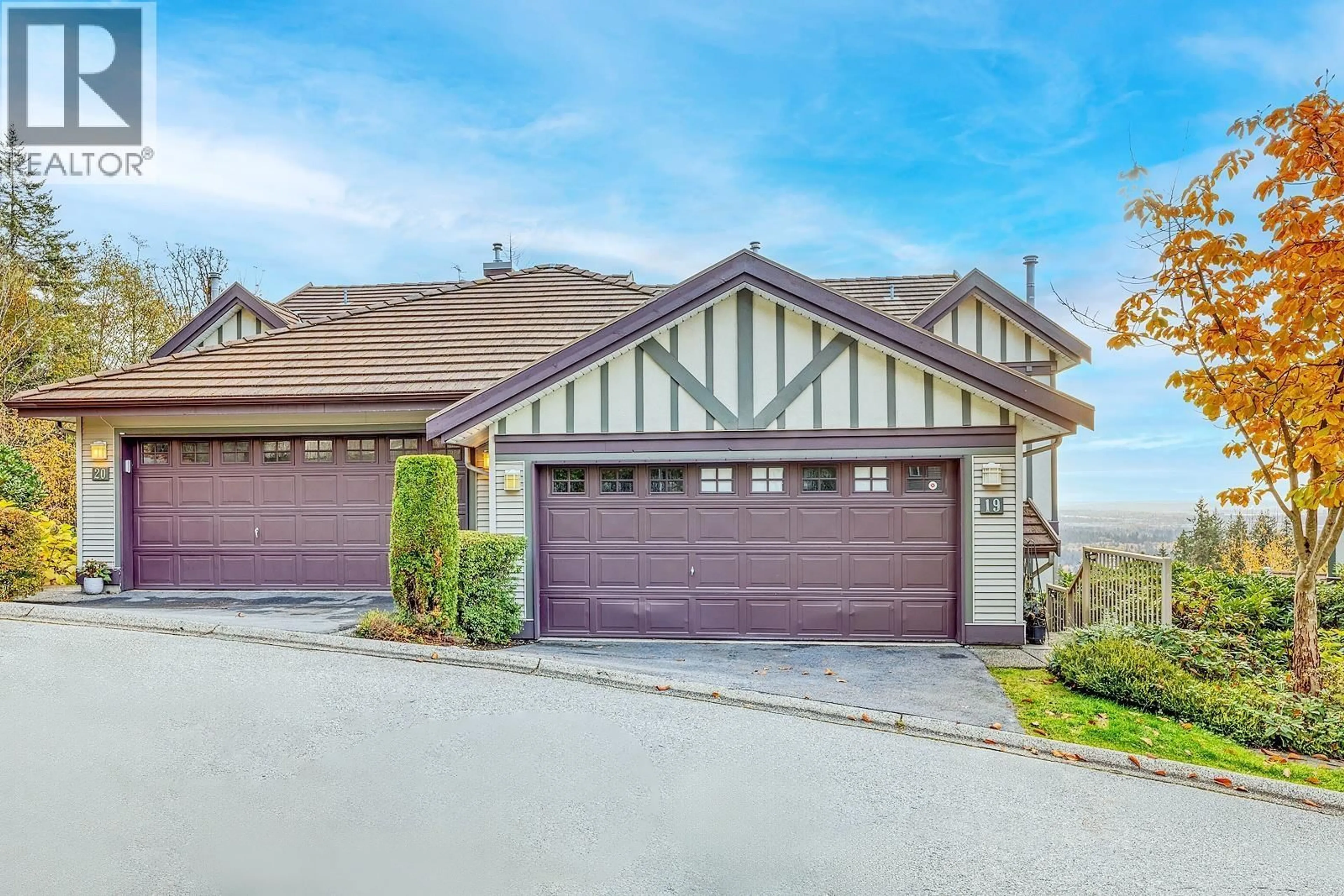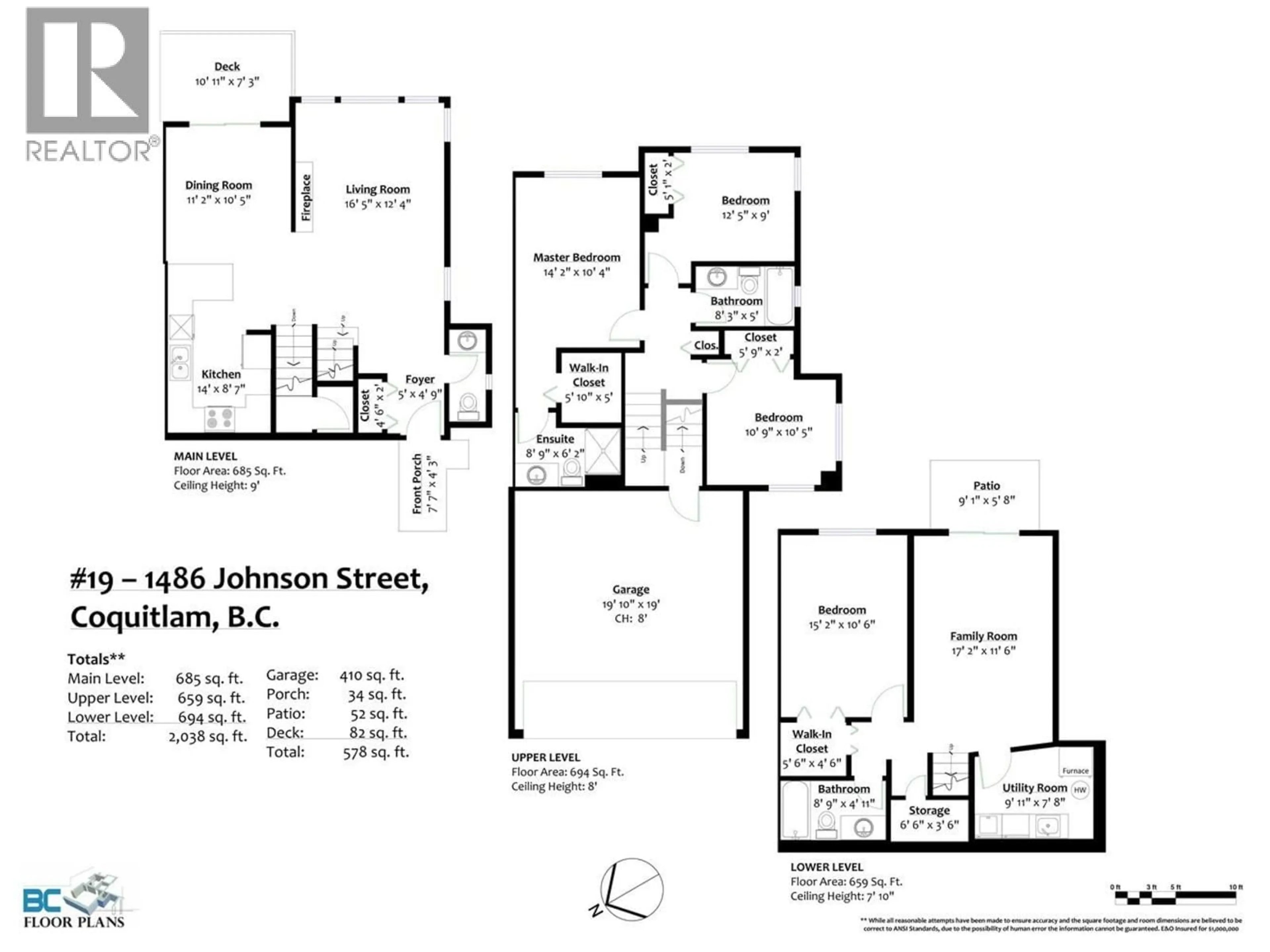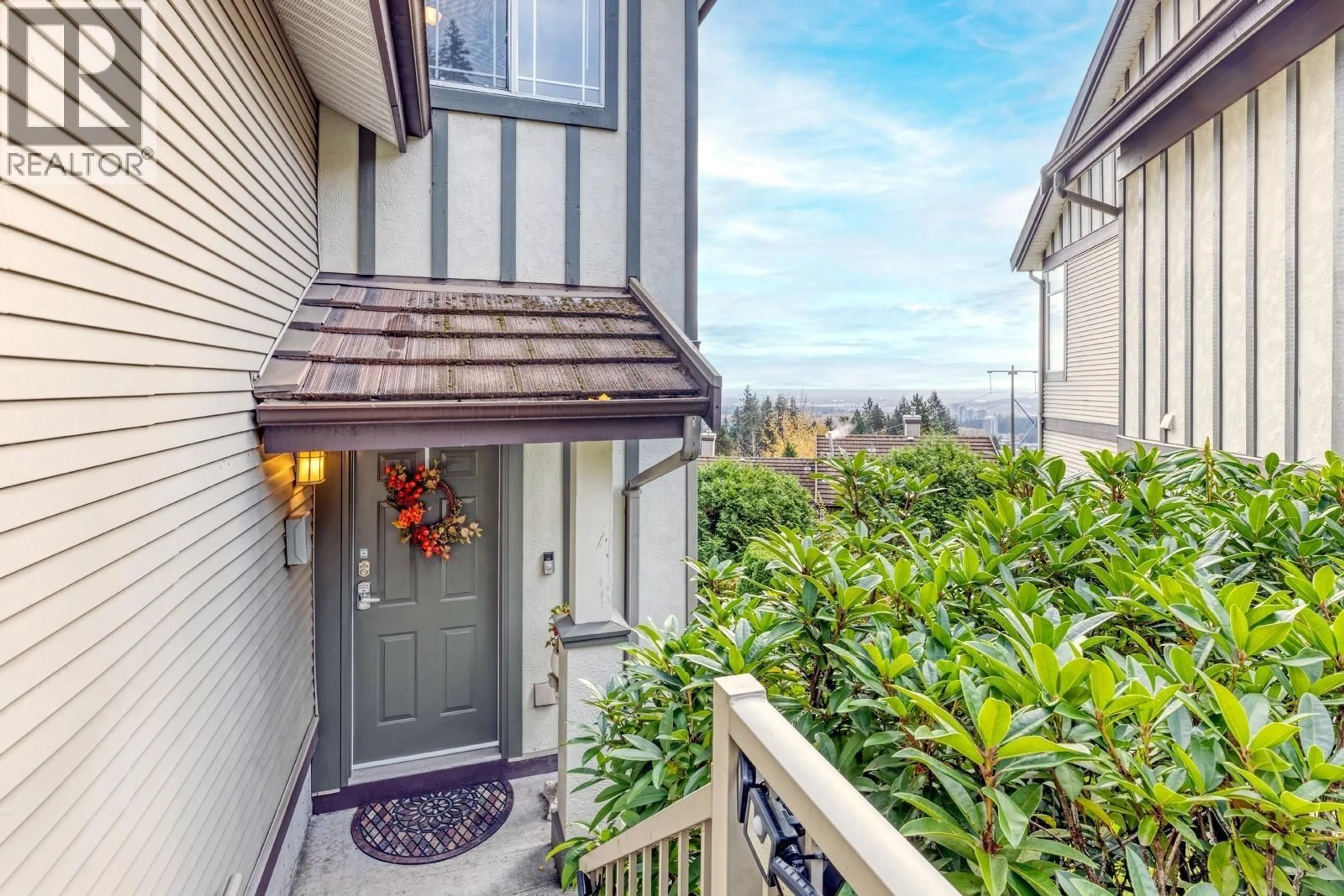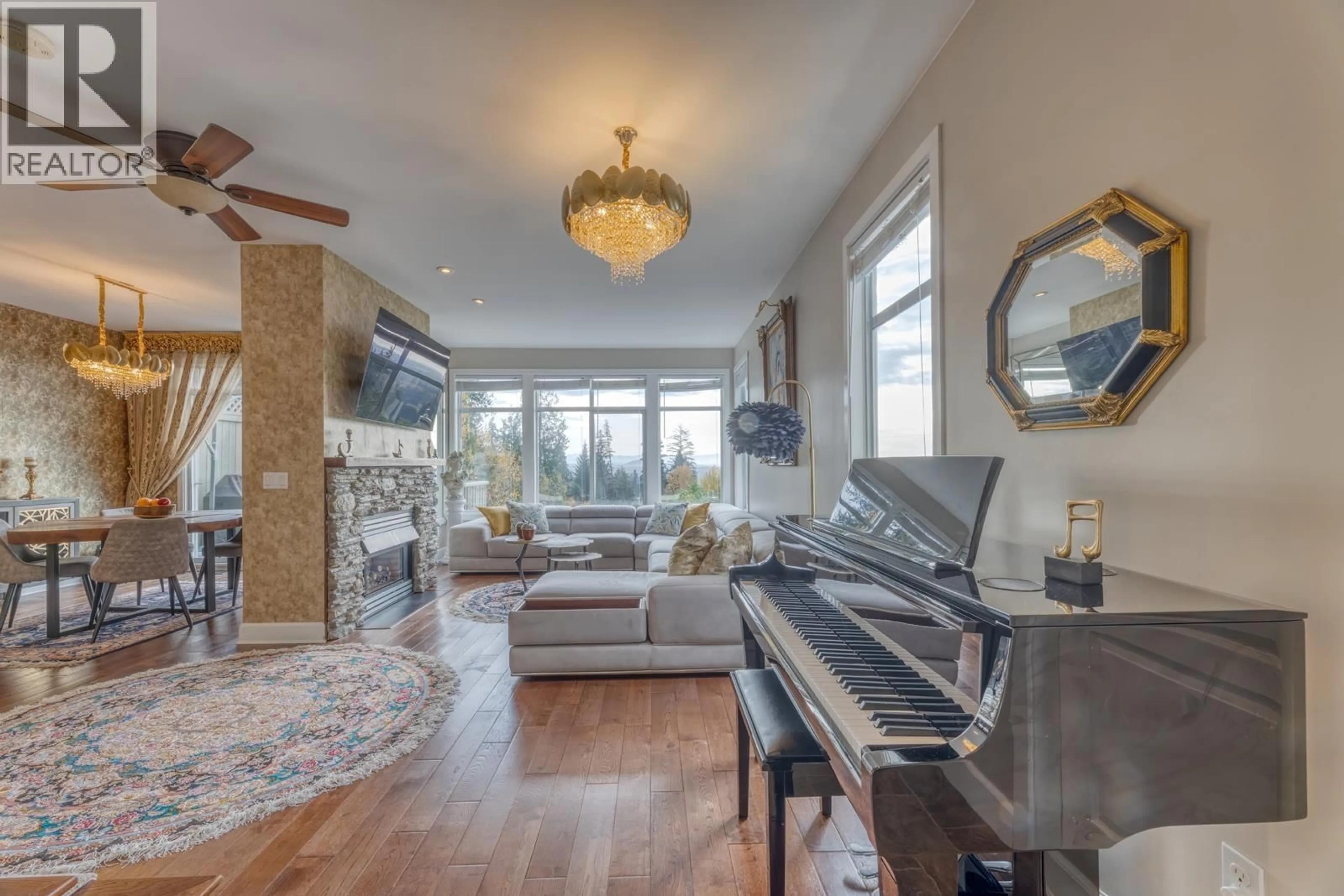19 - 1486 JOHNSON STREET, Coquitlam, British Columbia V3E2T1
Contact us about this property
Highlights
Estimated valueThis is the price Wahi expects this property to sell for.
The calculation is powered by our Instant Home Value Estimate, which uses current market and property price trends to estimate your home’s value with a 90% accuracy rate.Not available
Price/Sqft$662/sqft
Monthly cost
Open Calculator
Description
Executive SE-facing duplex-style townhouse with EV-ready double garage, A/C for year-round comfort and Panoramic View of city, valley and Mt. Baker. The main level features an inviting open layout with expansive floor-to-ceiling windows, gleaming hardwood floors adding warmth and elegance, and breathtaking unobstructed views from every corner. Upstairs, you´ll find Master Bdrm with walk-in closet and luxurious 4-piece ensuite. The other two bedrooms also share the same stunning picturesque view. Walkout Basement with separate entrance featuring a large recreation room, 4th bdrm, and a full bathrm-ideal for guests,in-laws or homestays. Located right across Panorama Park (tennis, playground & waterpark) and Panorama Heights Elementary. Trails & bus stops all at doorstep. (id:39198)
Property Details
Interior
Features
Exterior
Parking
Garage spaces -
Garage type -
Total parking spaces 3
Condo Details
Amenities
Laundry - In Suite
Inclusions
Property History
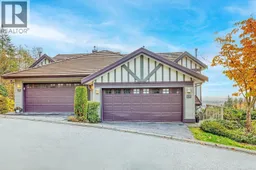 39
39
