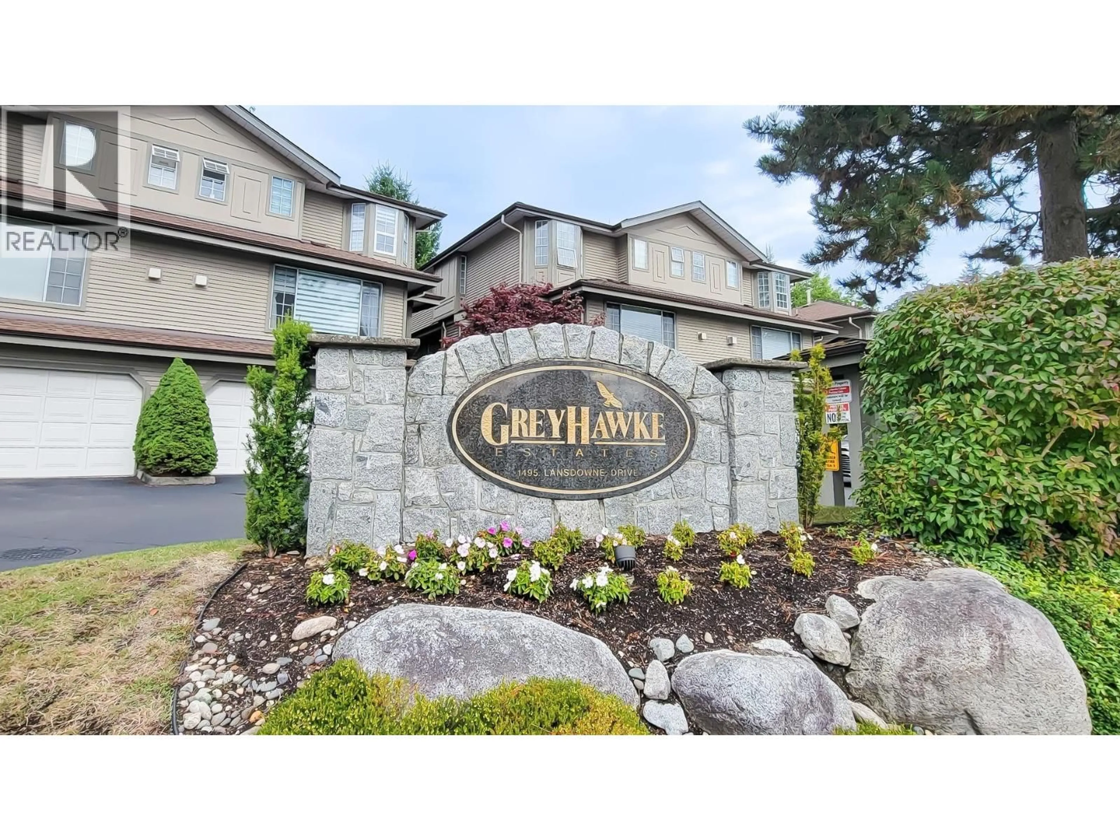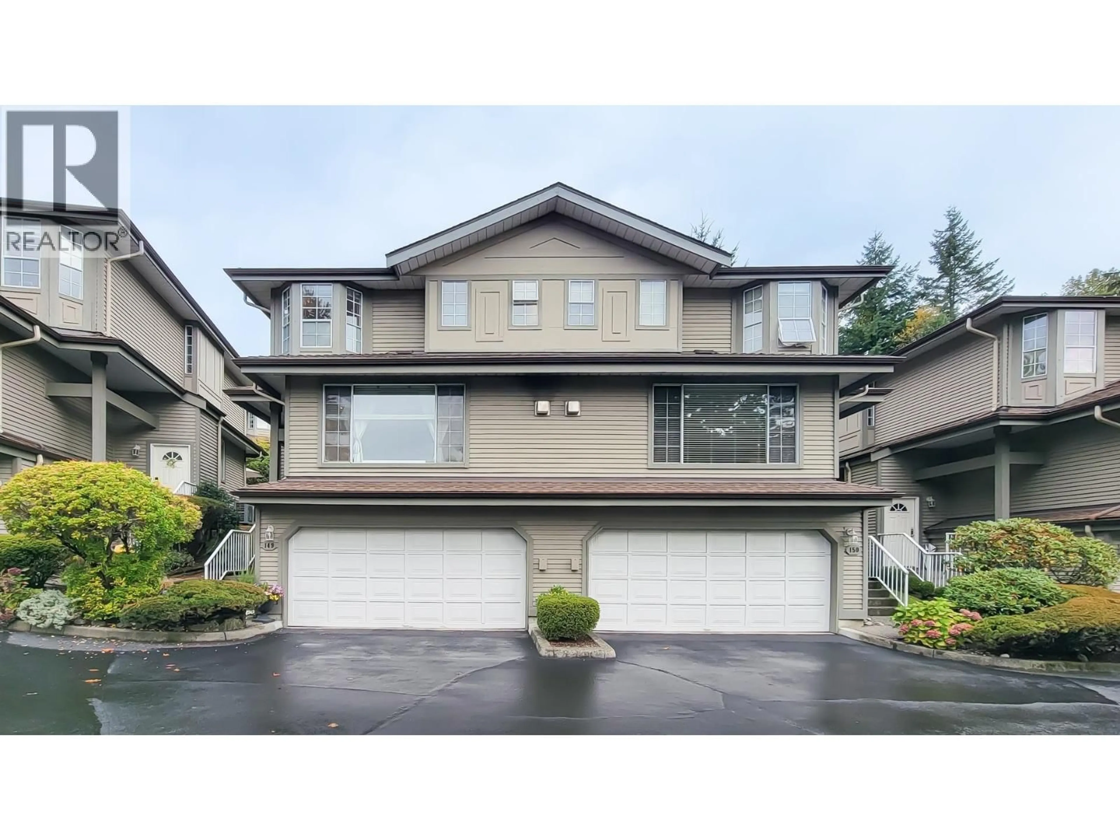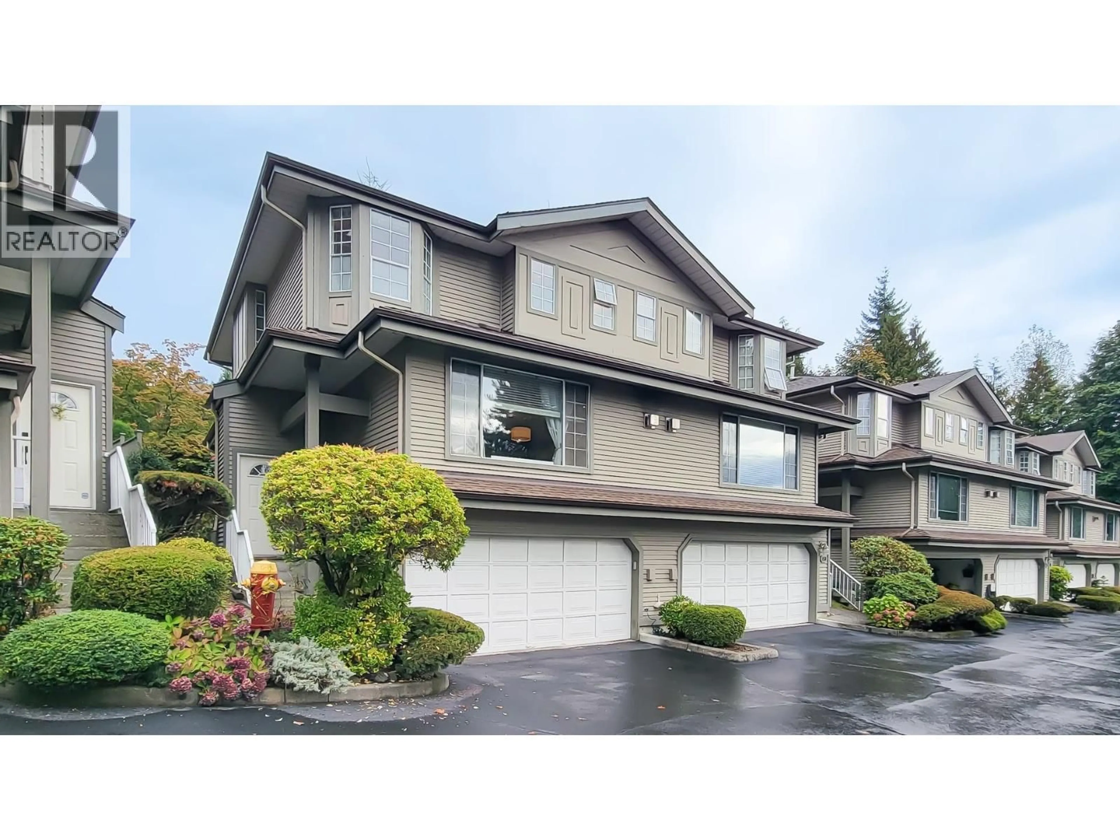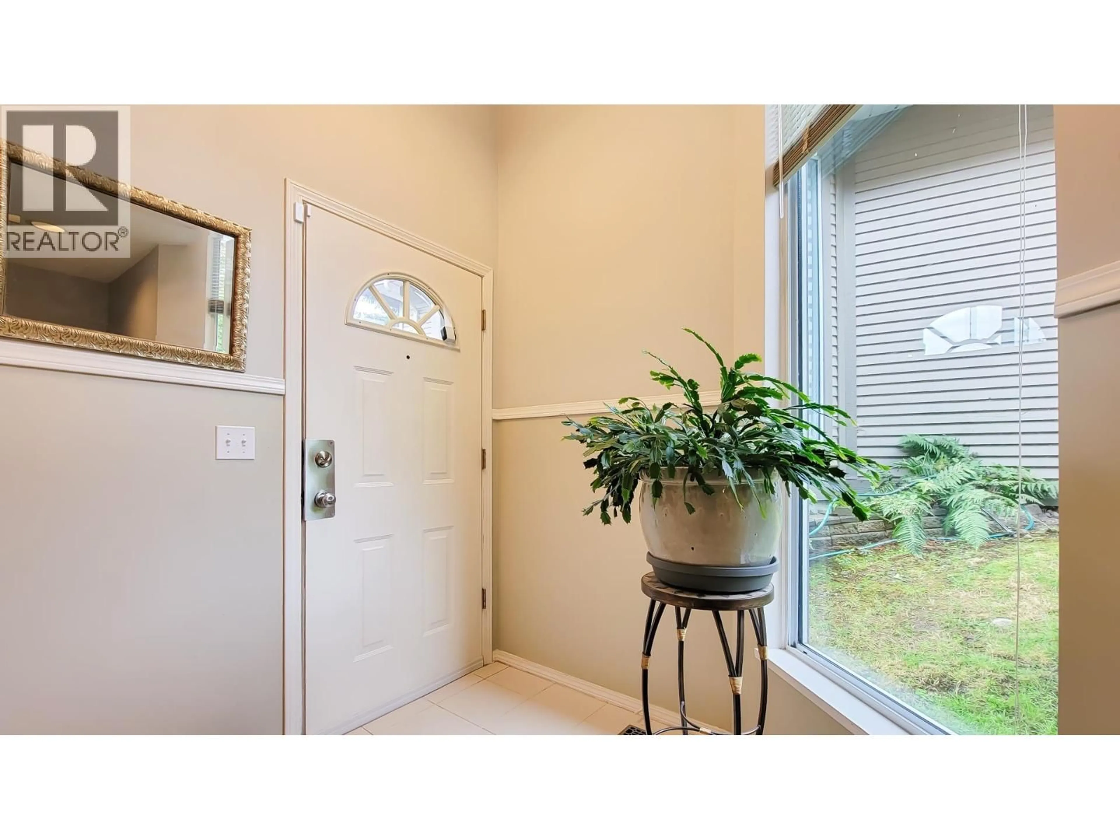149 - 1495 LANSDOWNE DRIVE, Coquitlam, British Columbia V3E2X4
Contact us about this property
Highlights
Estimated valueThis is the price Wahi expects this property to sell for.
The calculation is powered by our Instant Home Value Estimate, which uses current market and property price trends to estimate your home’s value with a 90% accuracy rate.Not available
Price/Sqft$513/sqft
Monthly cost
Open Calculator
Description
RARE OPPORTUNITY in Greyhawke Estates. Units in this well maintained complex on Westwood Plateau seldom come on the market. Beautiful Duplex Townhouse with 3 beds & 3 baths. 2273sf (2198sf Strata Plan) of spacious living. PRIVATE setting with green spaces in front as well as a backyard for outdoor entertainment or just watching the hummingbirds play ! School Catchment for Bramblewood Elementary School (K-5), Summit Middle School (6-8) & Heritage Woods Secondary (9-12). 7 Visitors Parking spaces conveniently located. Transit stops just outside the complex on Lansdowne Drive. This opportunity will not last too long. Flexible Dates ! OFFERS anytime, GRAB IT before it's gone ! Call your Realtor NOW ! Access is off Lansdowne Drive, NOT Panorama. (id:39198)
Property Details
Interior
Features
Exterior
Parking
Garage spaces -
Garage type -
Total parking spaces 2
Condo Details
Amenities
Laundry - In Suite
Inclusions
Property History
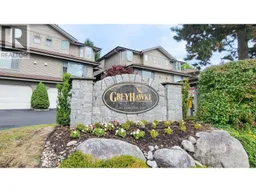 33
33
