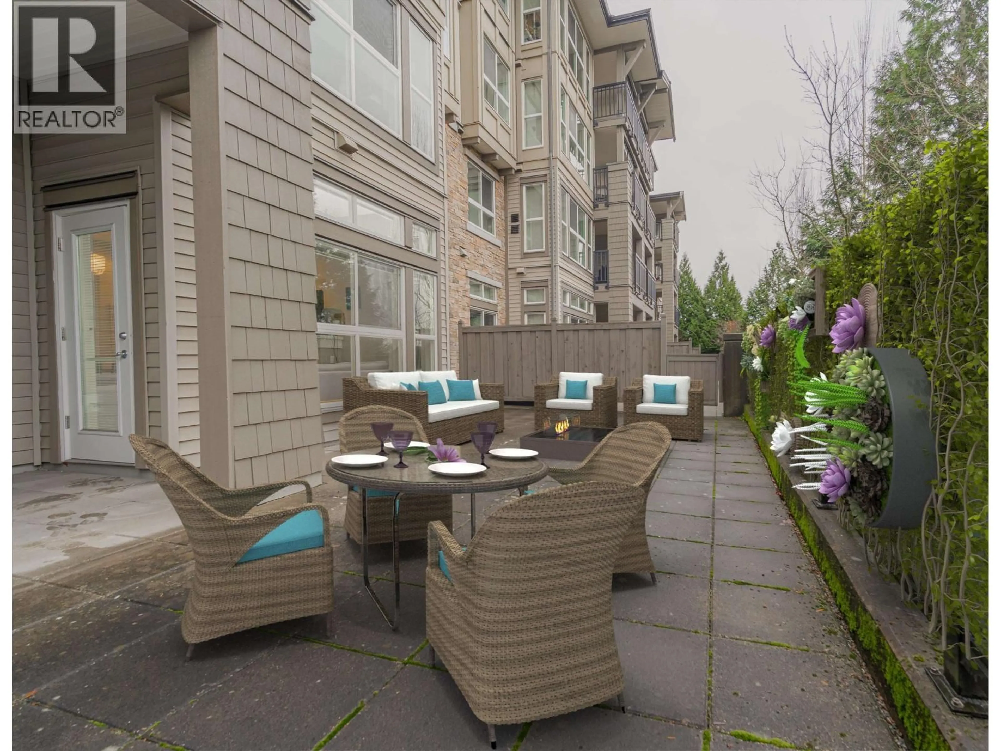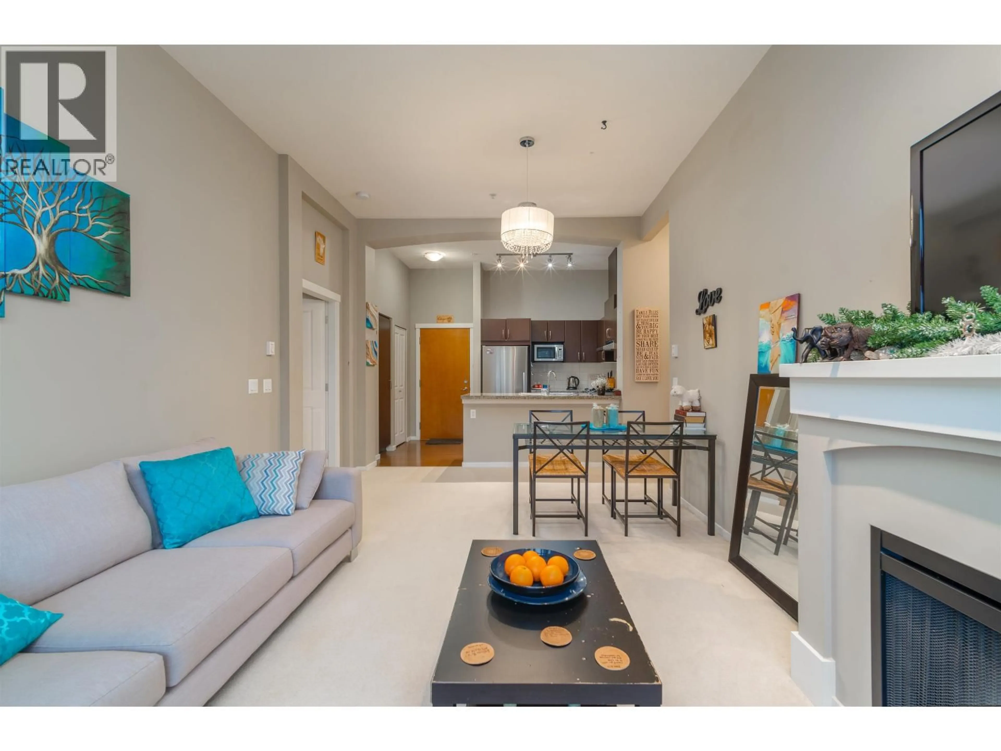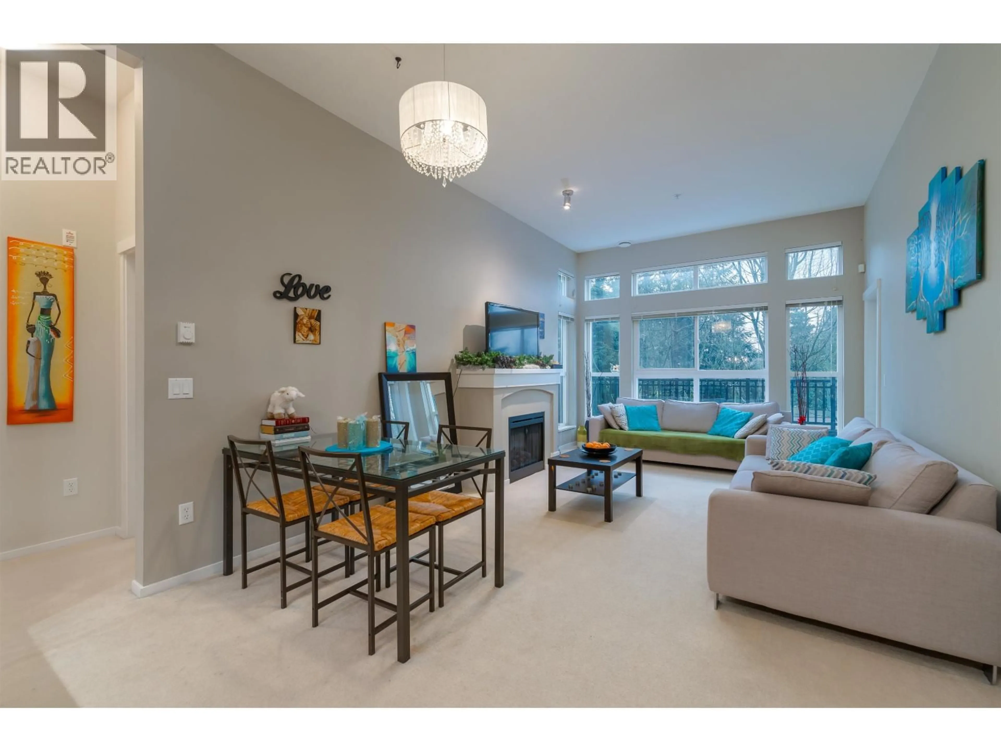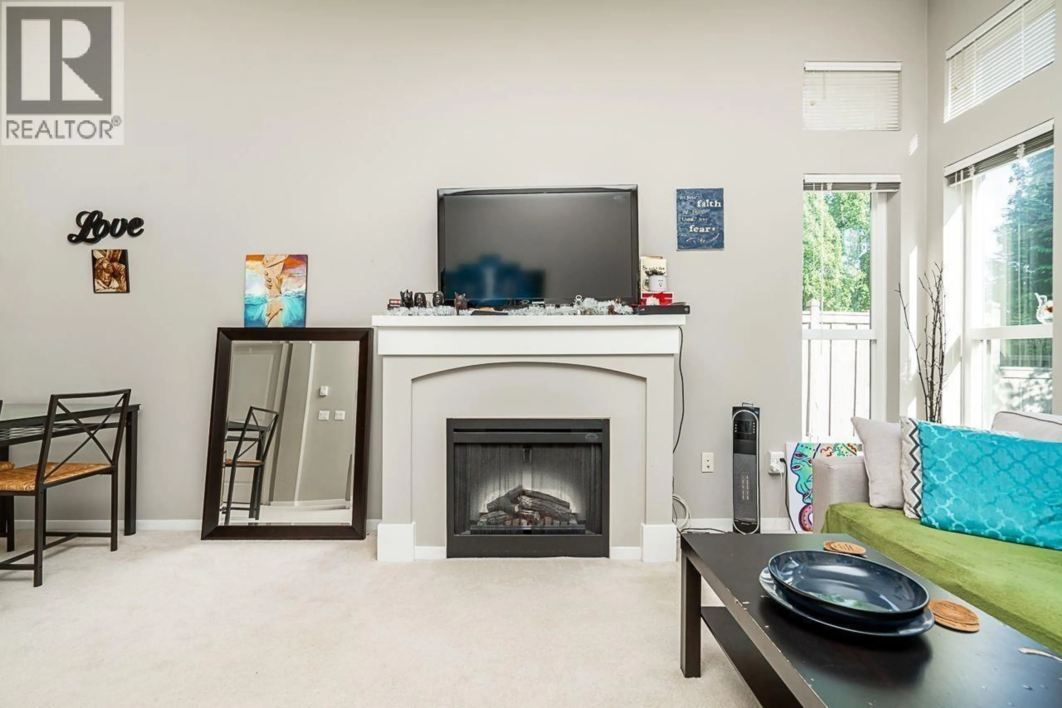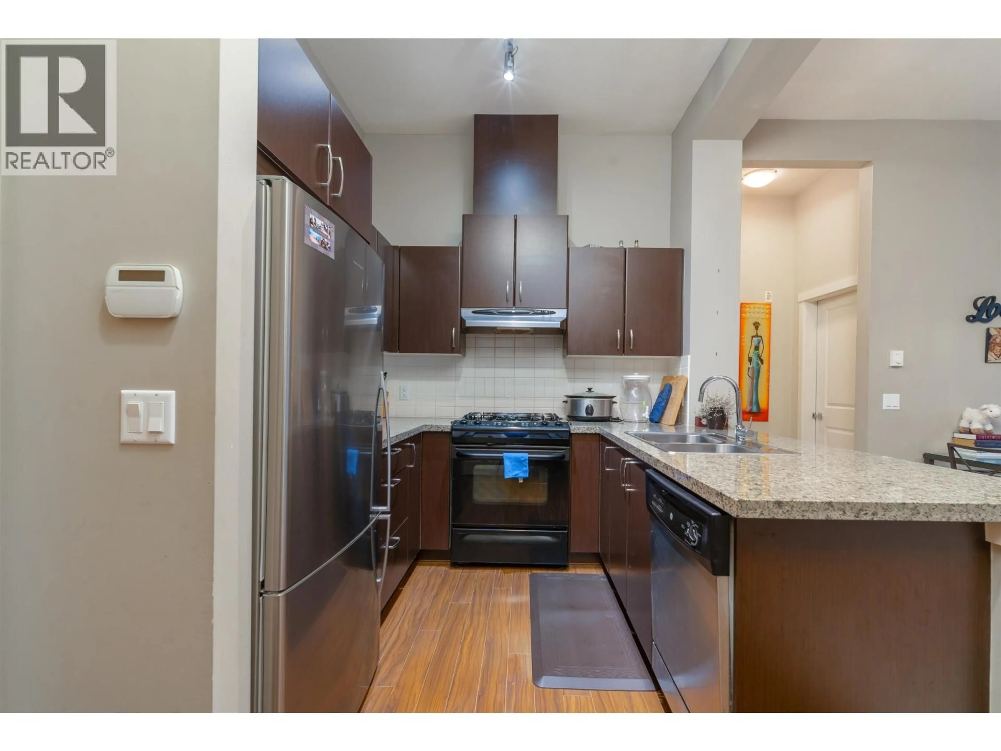105 - 1330 GENEST WAY, Coquitlam, British Columbia V3E0A4
Contact us about this property
Highlights
Estimated valueThis is the price Wahi expects this property to sell for.
The calculation is powered by our Instant Home Value Estimate, which uses current market and property price trends to estimate your home’s value with a 90% accuracy rate.Not available
Price/Sqft$774/sqft
Monthly cost
Open Calculator
Description
Rare find of this 2 BD, 2 BATH UNIT with a massive 500+ sqft deck overlooking park. Large picture window to allow plenty of natural light & 10FT+ ceilings throughout! Facing Town Centre Park with a partially covered patio great for year-round BBQ & entertaining. Fabulous house-like floor plan that is perfect for family with the bedrooms on opposite ends. Mstr bd has 5 pc ensuite, double sinks, luxurious soaker tub and a walk-in closet! Bright kitchen features granite counters with S/S appliances, pantry & gas range. Finish your day beside the cozy fireplace in this very spacious dining and living area. Exclusive resort-like Timber Club features pool, hottub, sauna, gym, movie, games room. A MUST SEE and QUICK POSSESSION is an option! Open house Sat & Sun, Feb 28th, March 1st, 2-4pm (id:39198)
Property Details
Interior
Features
Exterior
Features
Parking
Garage spaces -
Garage type -
Total parking spaces 1
Condo Details
Amenities
Exercise Centre, Recreation Centre, Shared Laundry, Guest Suite
Inclusions
Property History
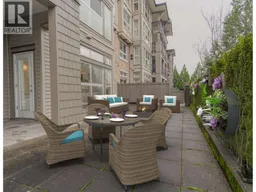 34
34
