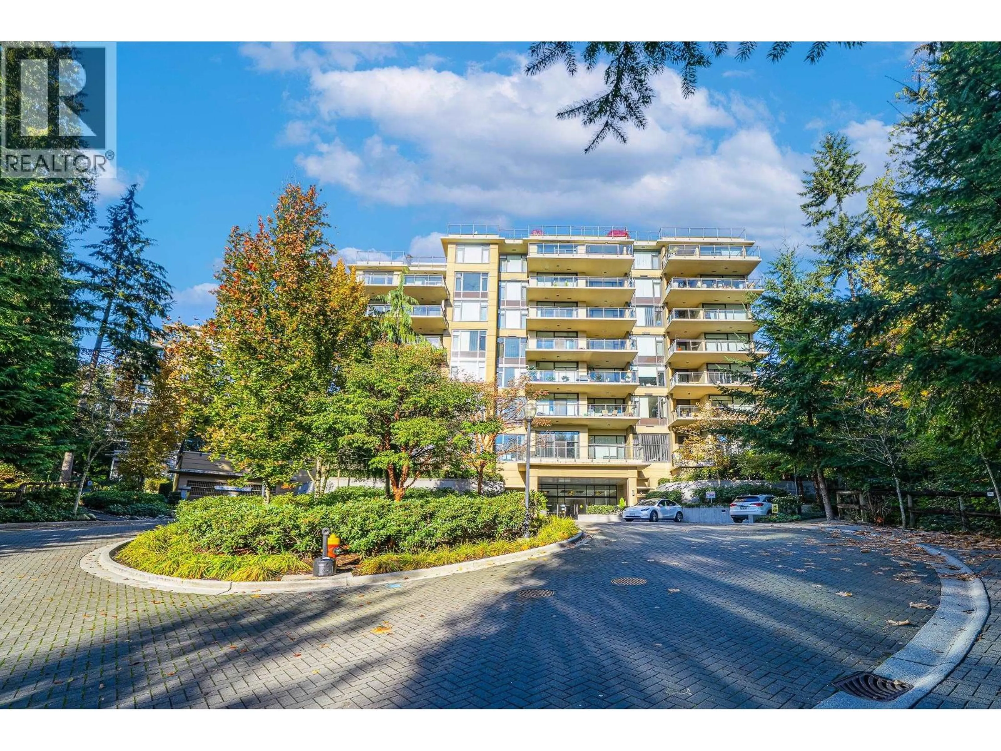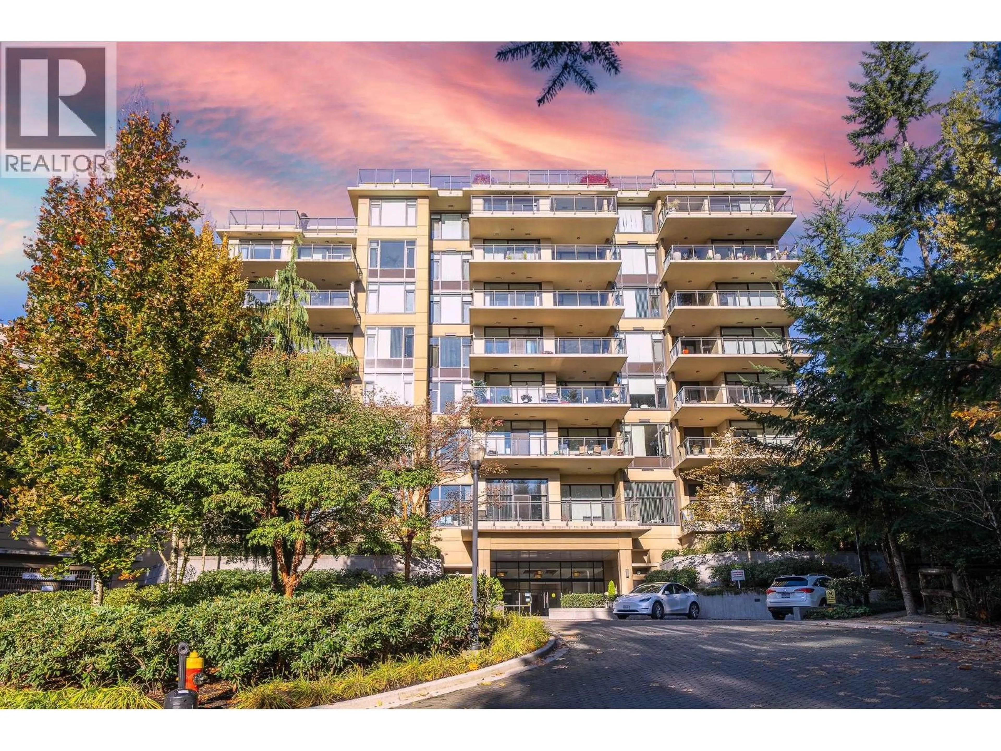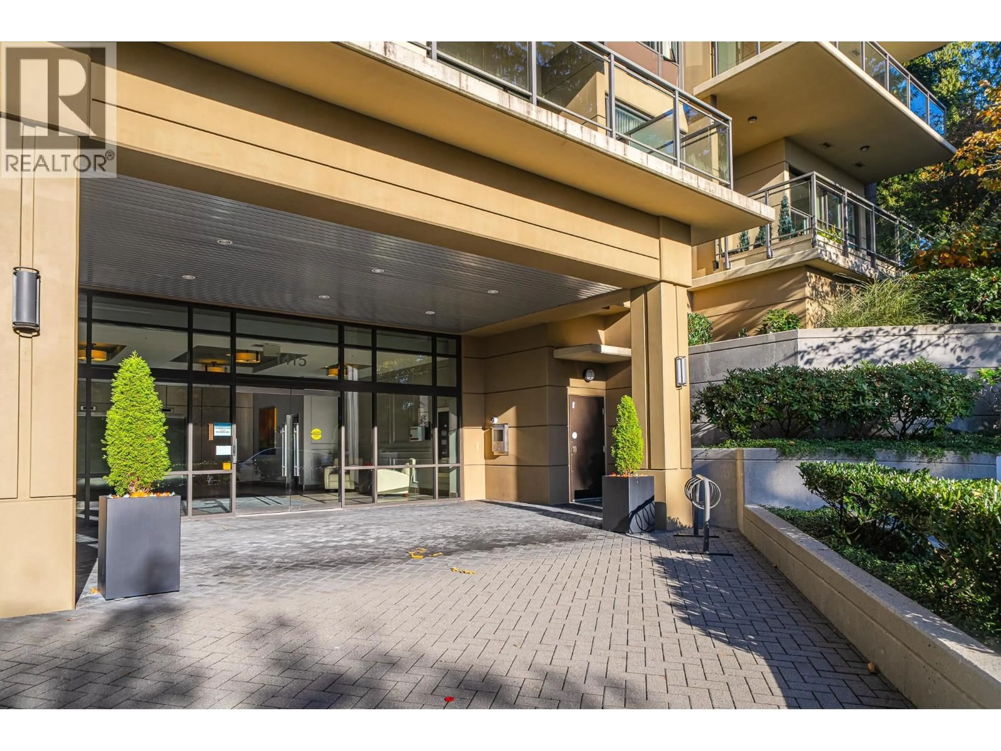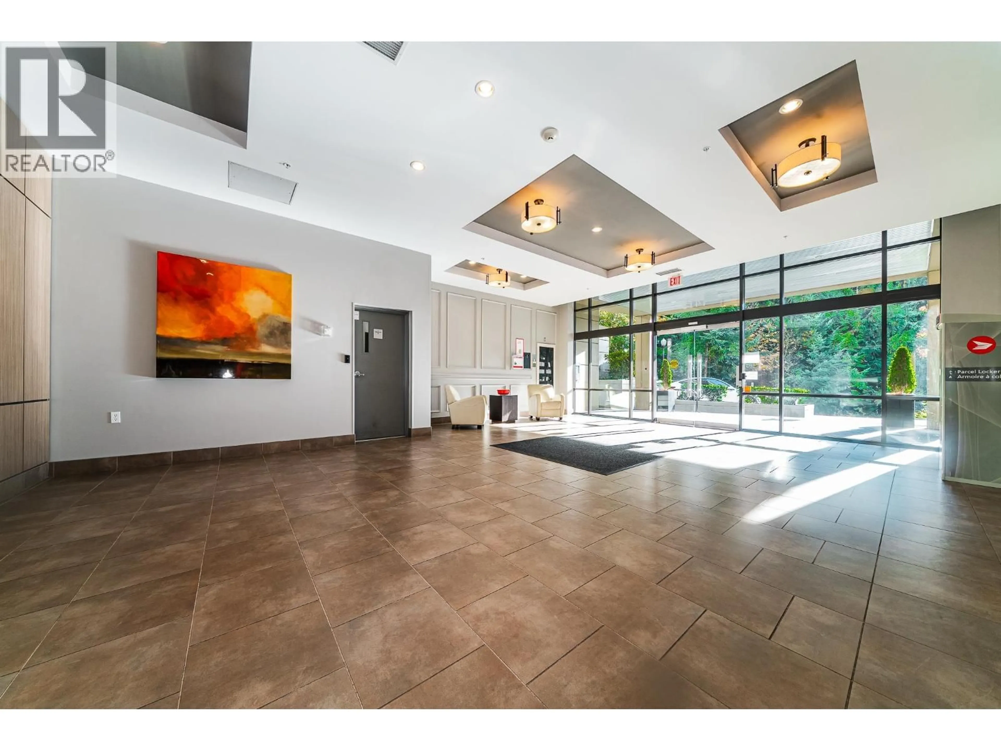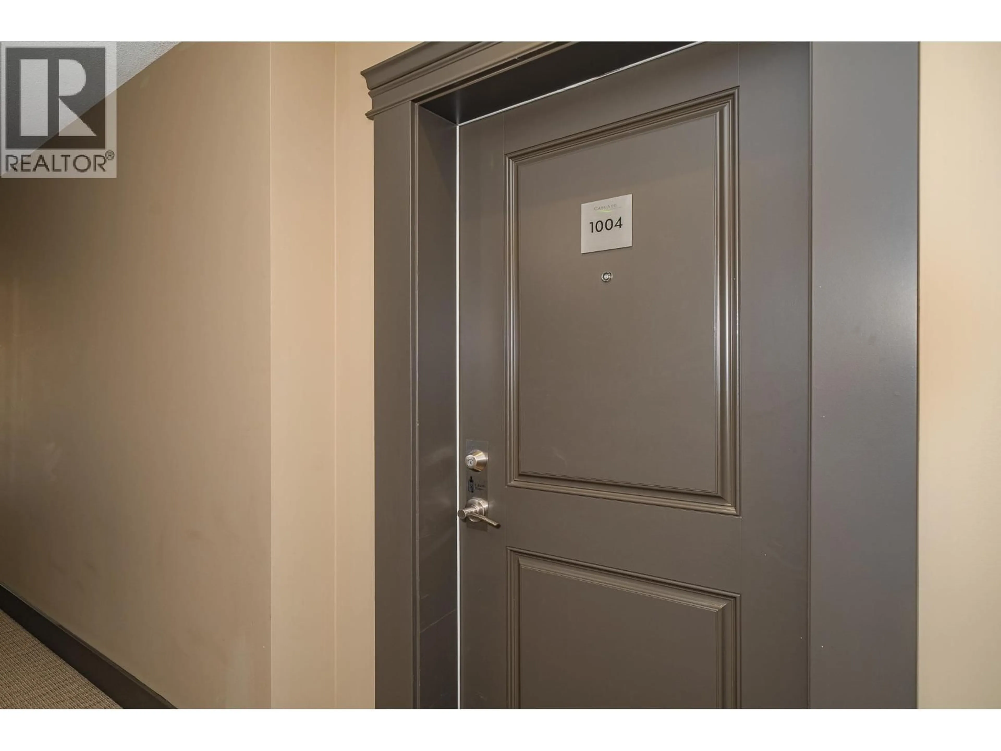1004 - 1415 PARKWAY BOULEVARD, Coquitlam, British Columbia V3E0C7
Contact us about this property
Highlights
Estimated valueThis is the price Wahi expects this property to sell for.
The calculation is powered by our Instant Home Value Estimate, which uses current market and property price trends to estimate your home’s value with a 90% accuracy rate.Not available
Price/Sqft$1,049/sqft
Monthly cost
Open Calculator
Description
Experience the epitome of luxury living in the elegantly renovated penthouse at The Cascade. This 2 bedroom unit +complete with a large office/flex room and a stylish lounge bar area, offers one of the most coveted floor plans in the entire building. Your culinary aspirations come to life in the expansive gourmet kitchen, thoughtfully designed with ample space and a convenient pantry/laundry area. Step outside to a stunning 838 - square-foot wrap-around balcony - an entertainer's dream. Enjoy panoramic, unmatched views of Mt. Baker and the city, creating the perfect backdrop for BBQs, sunbathing, or quiet moments of relaxation, all in solute privacy. This exceptional penthouse also comes with 2 garage parking spaces and ample storage. Impeccable penthouse! OH on Sat Feb 7 from 2-4 pm (id:39198)
Property Details
Interior
Features
Exterior
Parking
Garage spaces -
Garage type -
Total parking spaces 2
Condo Details
Amenities
Laundry - In Suite
Inclusions
Property History
 40
40
