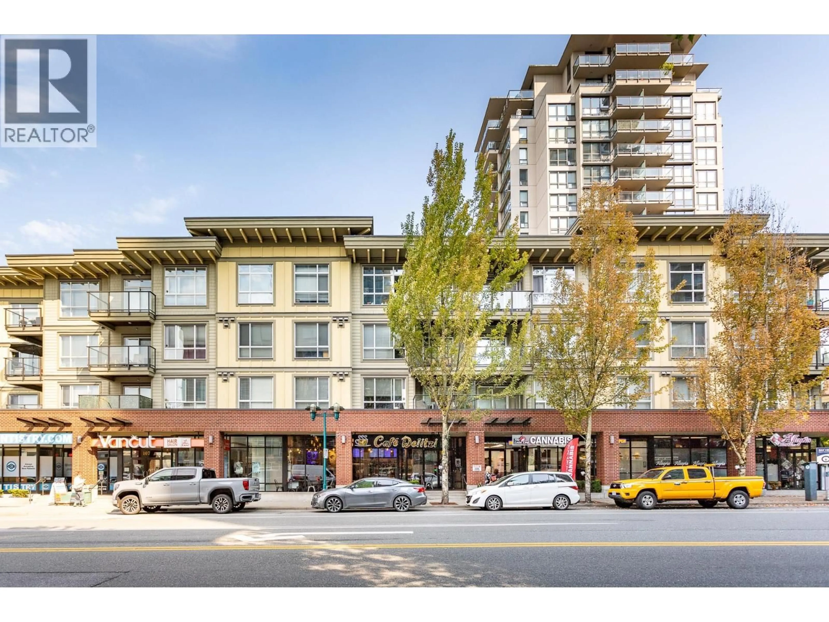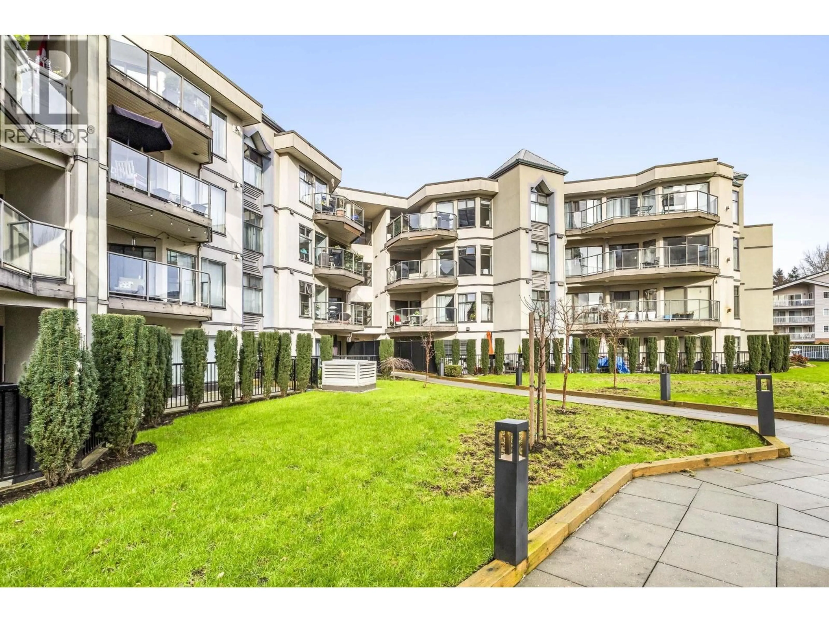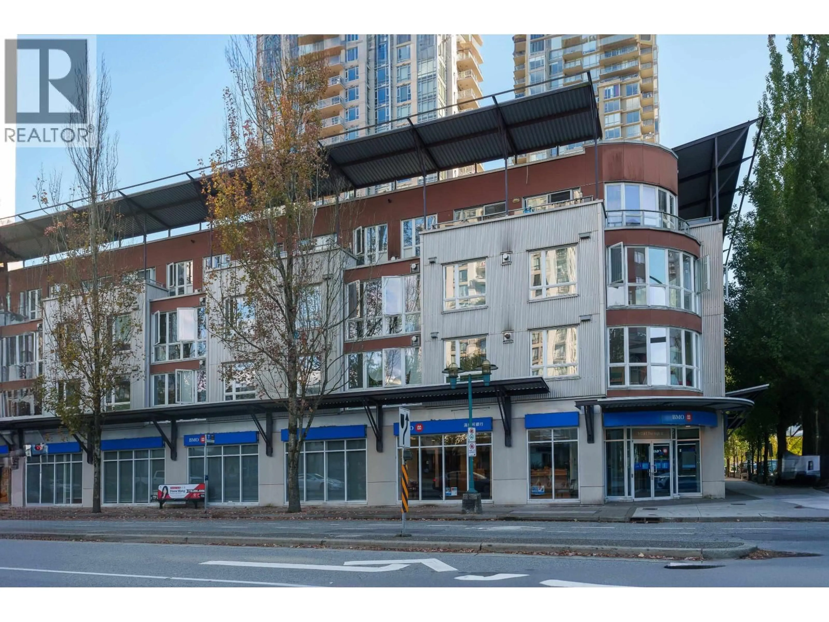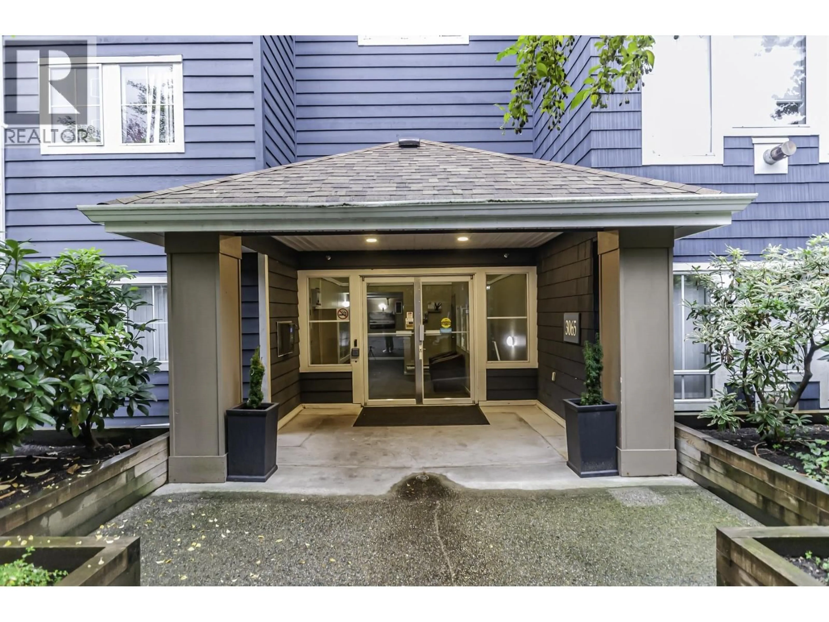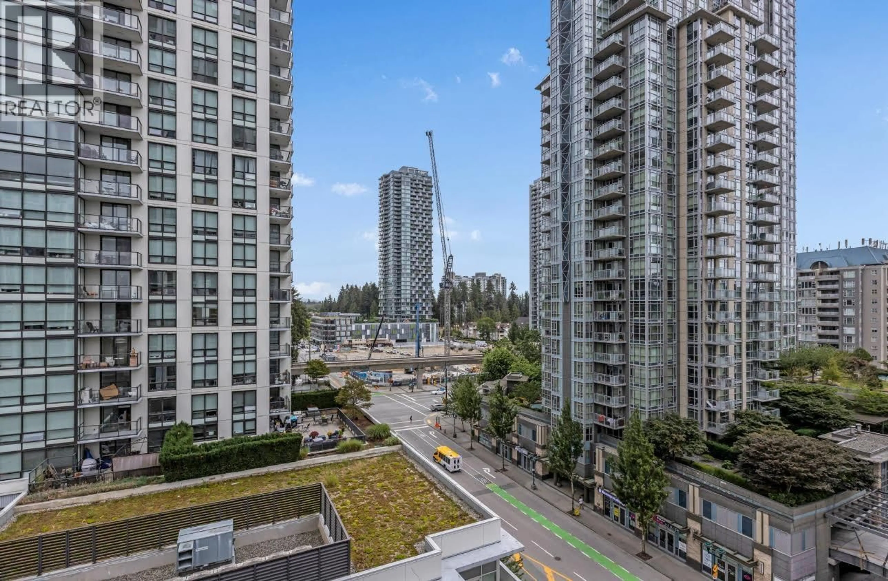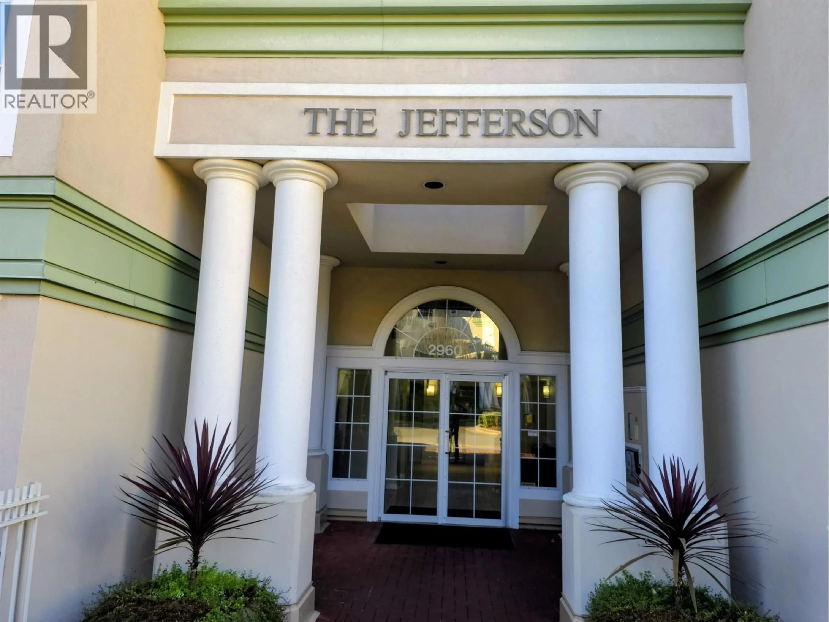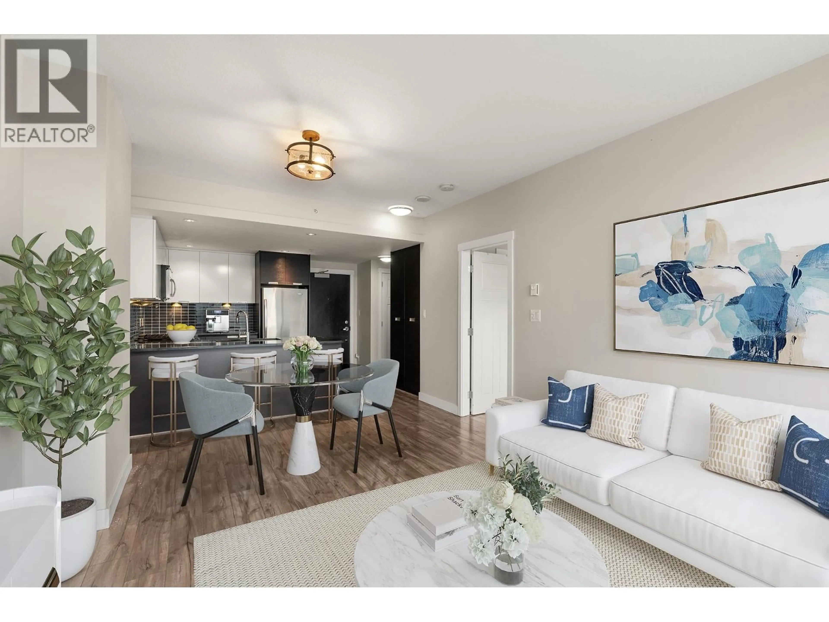Off Market
601 - 3070 GUILDFORD WAY , Coquitlam, British Columbia V3B7R8
This property is no longer on the market.
Searching for a new home?
Connect with a proven, local real estate agent to help you find your dream home.
or
How much is your home worth?
Get an instant home value estimate and keep track of your most precious asset over time.
