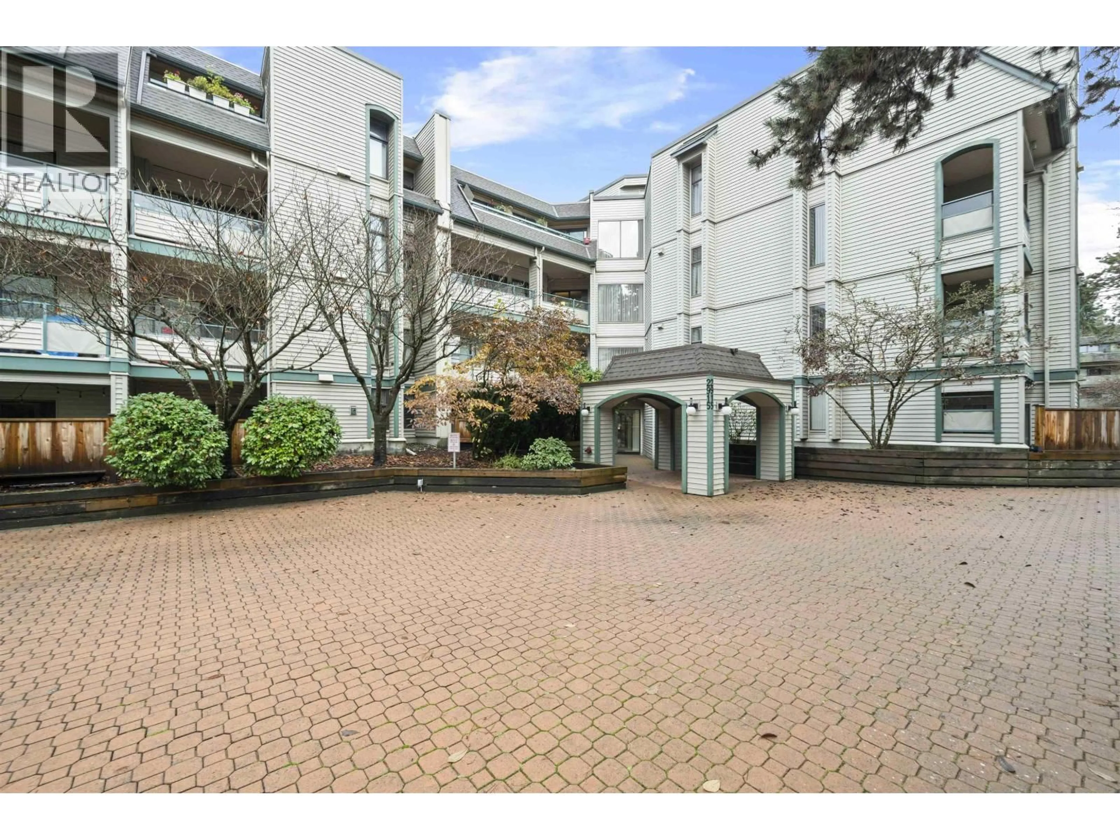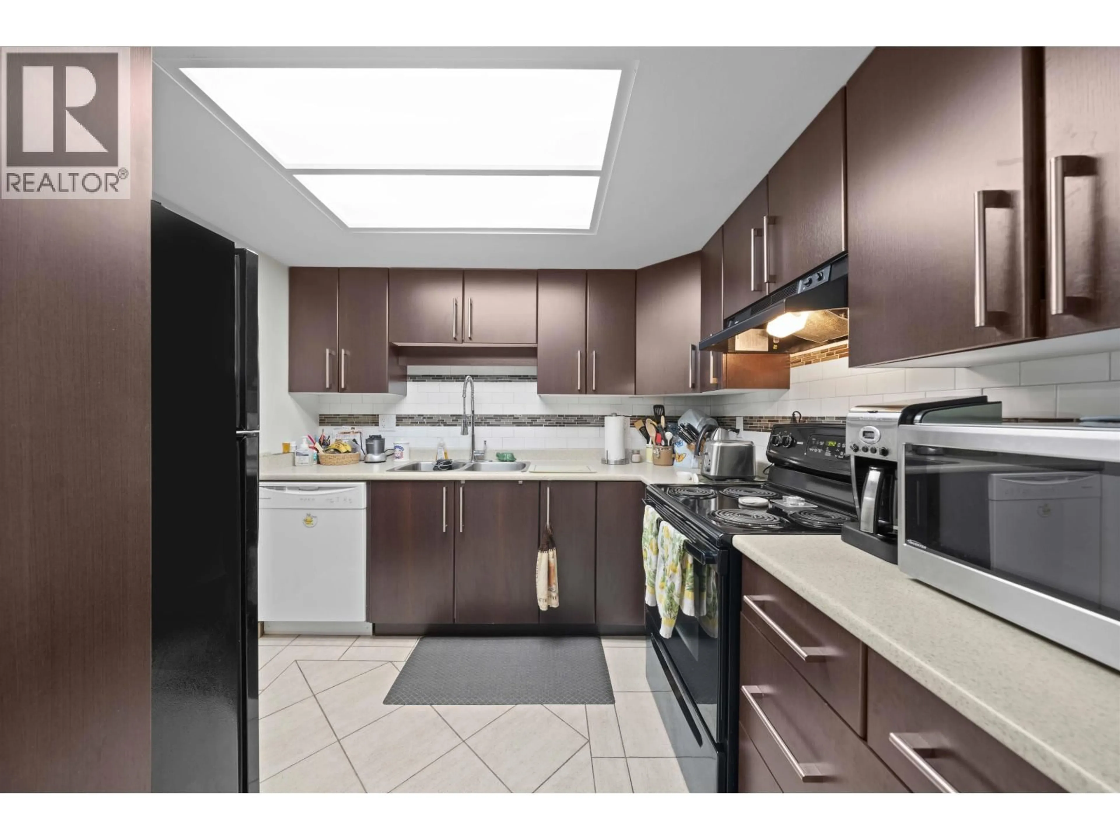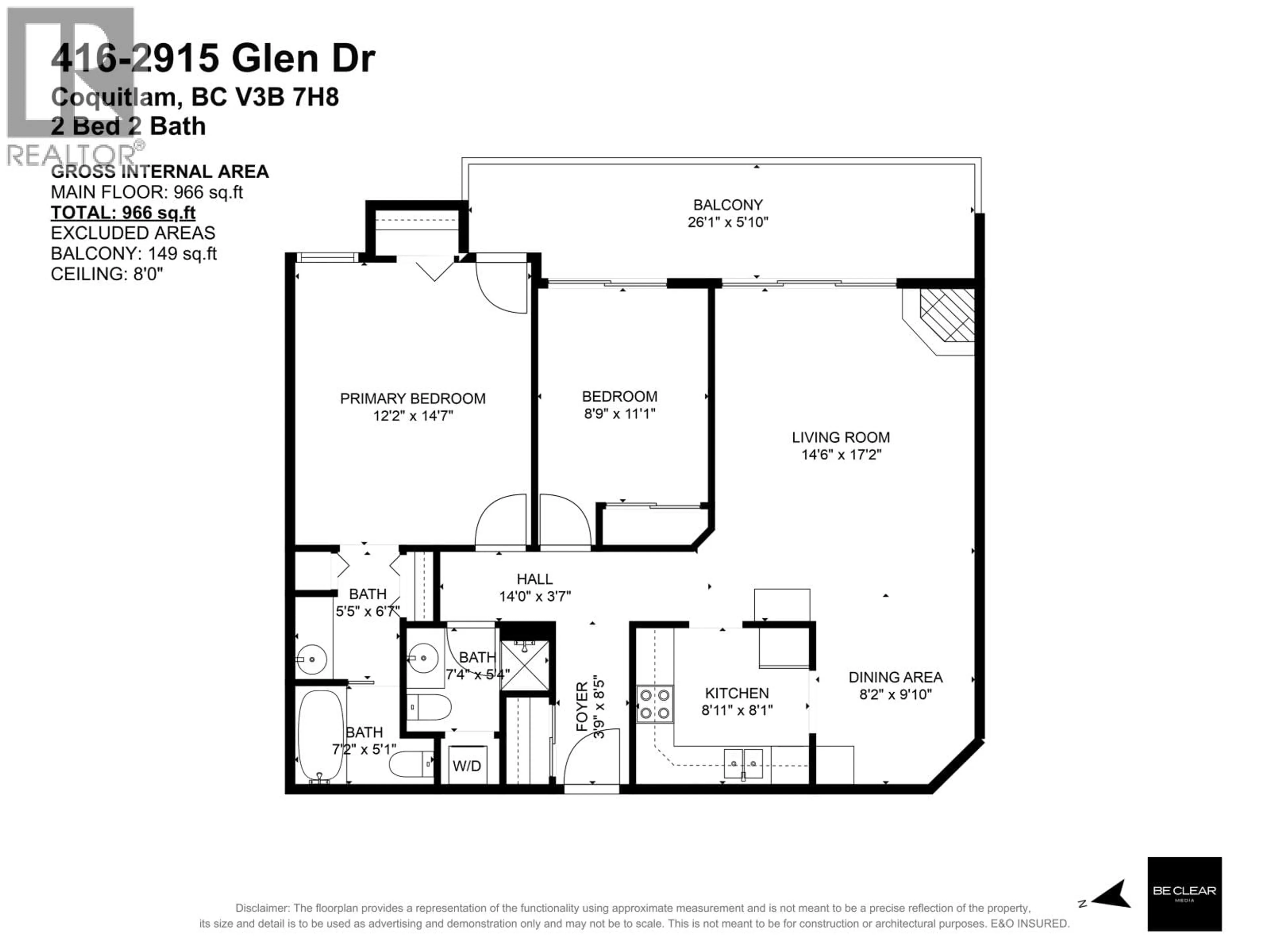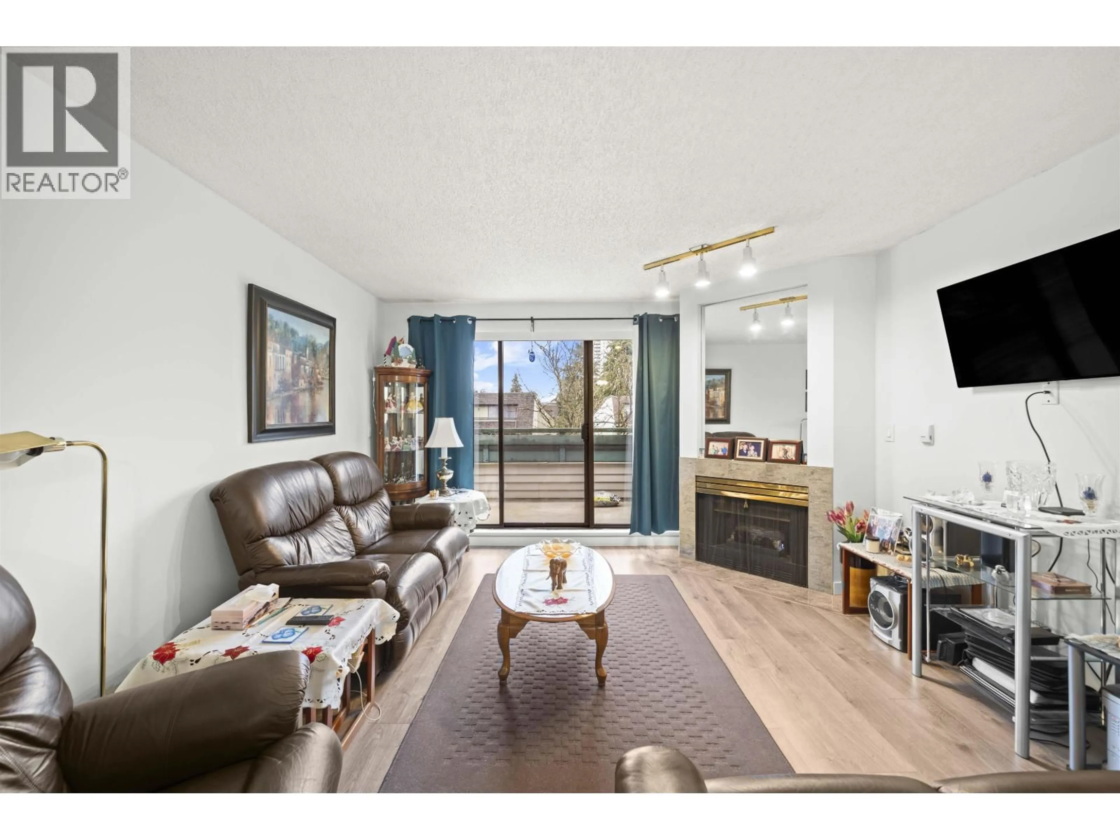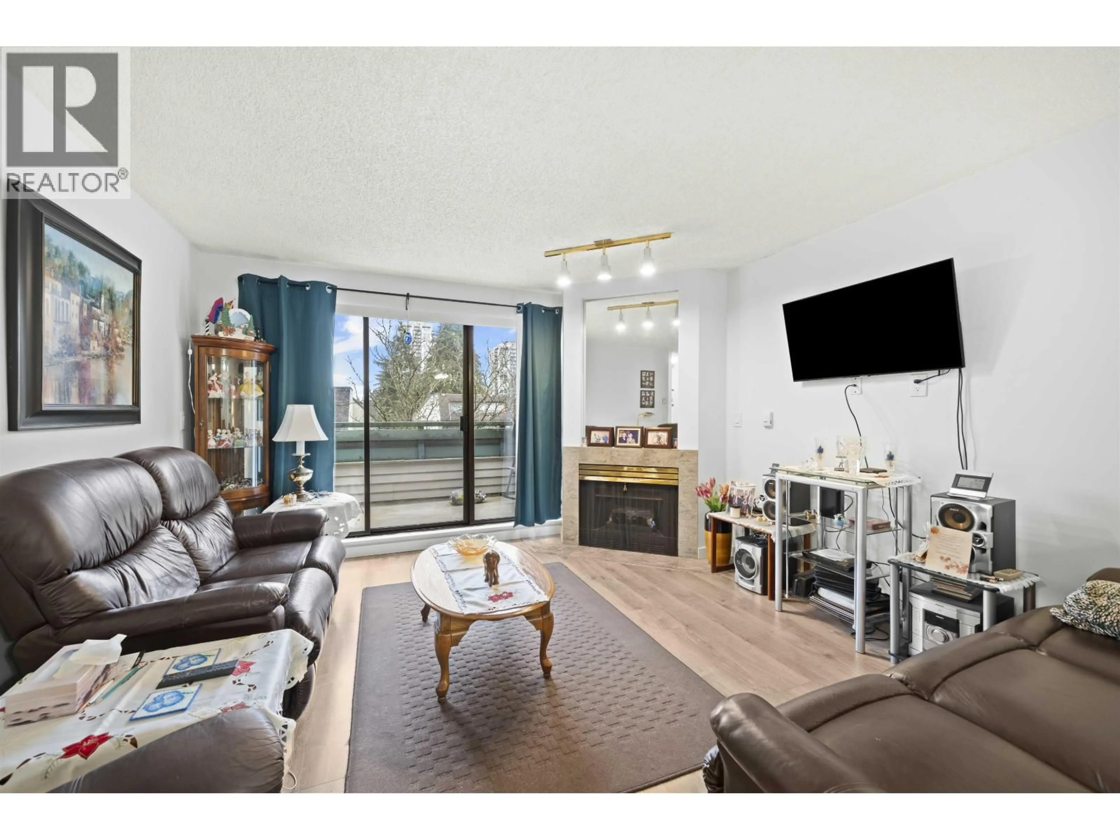416 - 2915 GLEN DRIVE, Coquitlam, British Columbia V3B7H8
Contact us about this property
Highlights
Estimated valueThis is the price Wahi expects this property to sell for.
The calculation is powered by our Instant Home Value Estimate, which uses current market and property price trends to estimate your home’s value with a 90% accuracy rate.Not available
Price/Sqft$629/sqft
Monthly cost
Open Calculator
Description
Welcome home to Glenborough in North Coquitlam! This east facing 2 bedroom 2 bathroom top floor unit offers quiet courtyard exposure, a huge patio space with access from every room and tons of natural light. This unit has been nicely updated with laminate flooring, a modern kitchen with dishwasher, & in-suite laundry. There is ample in-suite storage plus a storage locker and parking included. Just steps to shops and loads of great restaurants, Coquitlam Centre, Douglas College, Lafarge Lake, the aquatic center and more! Easy access to Skytrain, Westcoast Express & Bus Exchange make this location one of the best in the Tri-Cities. Bonus, this area is designated for high density in the future. Sorry no dogs - cats welcome. Call today for your private showing! (id:39198)
Property Details
Interior
Features
Exterior
Parking
Garage spaces -
Garage type -
Total parking spaces 1
Condo Details
Amenities
Laundry - In Suite
Inclusions
Property History
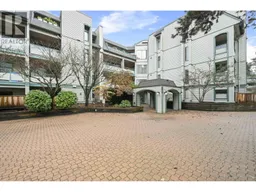 26
26
