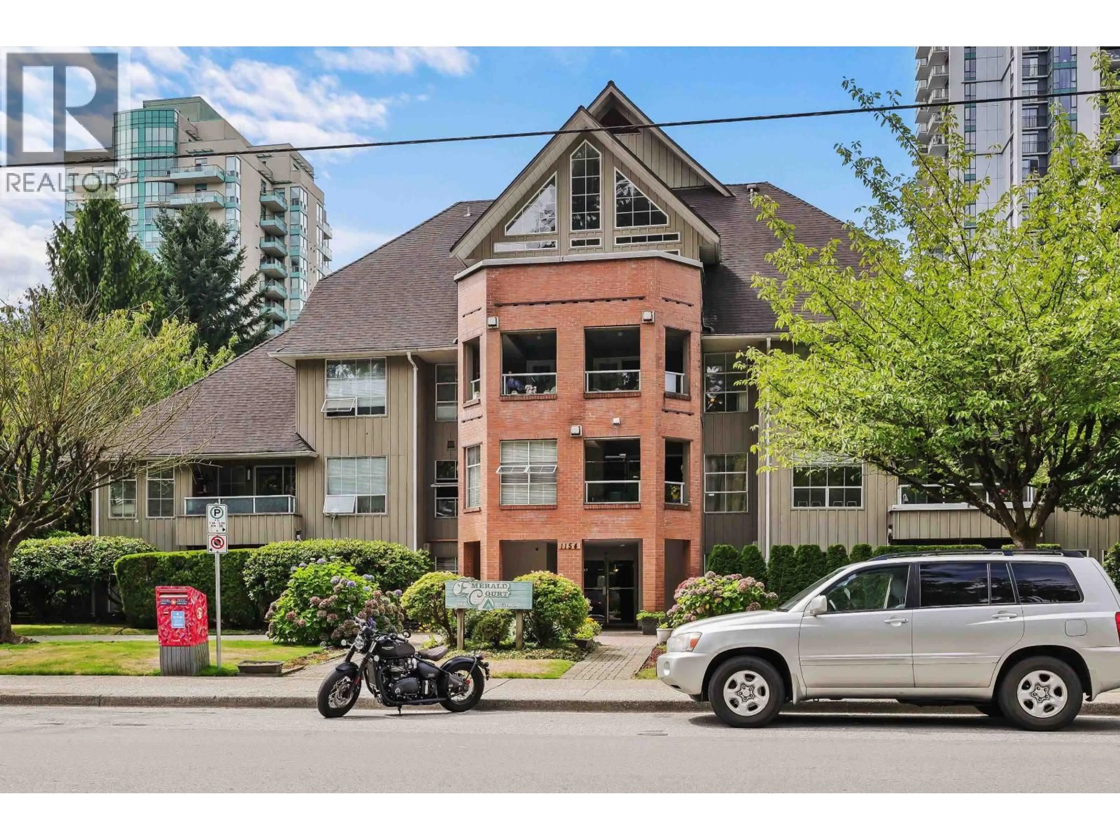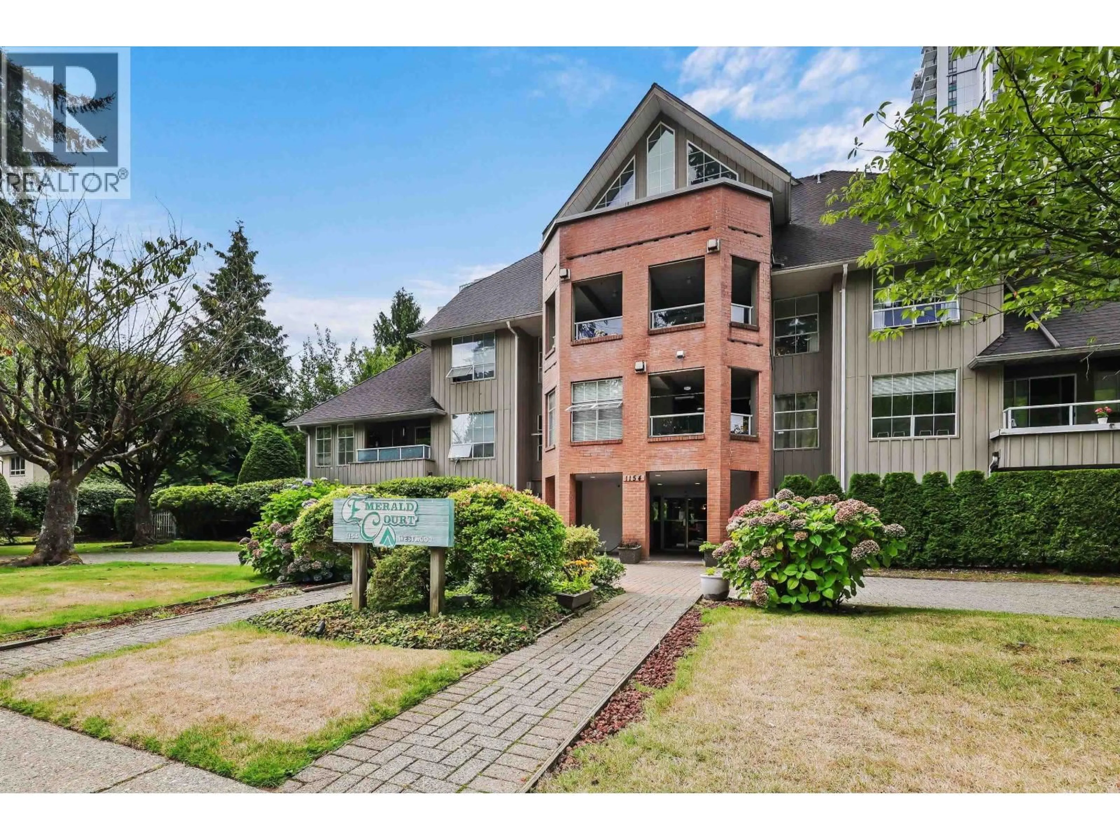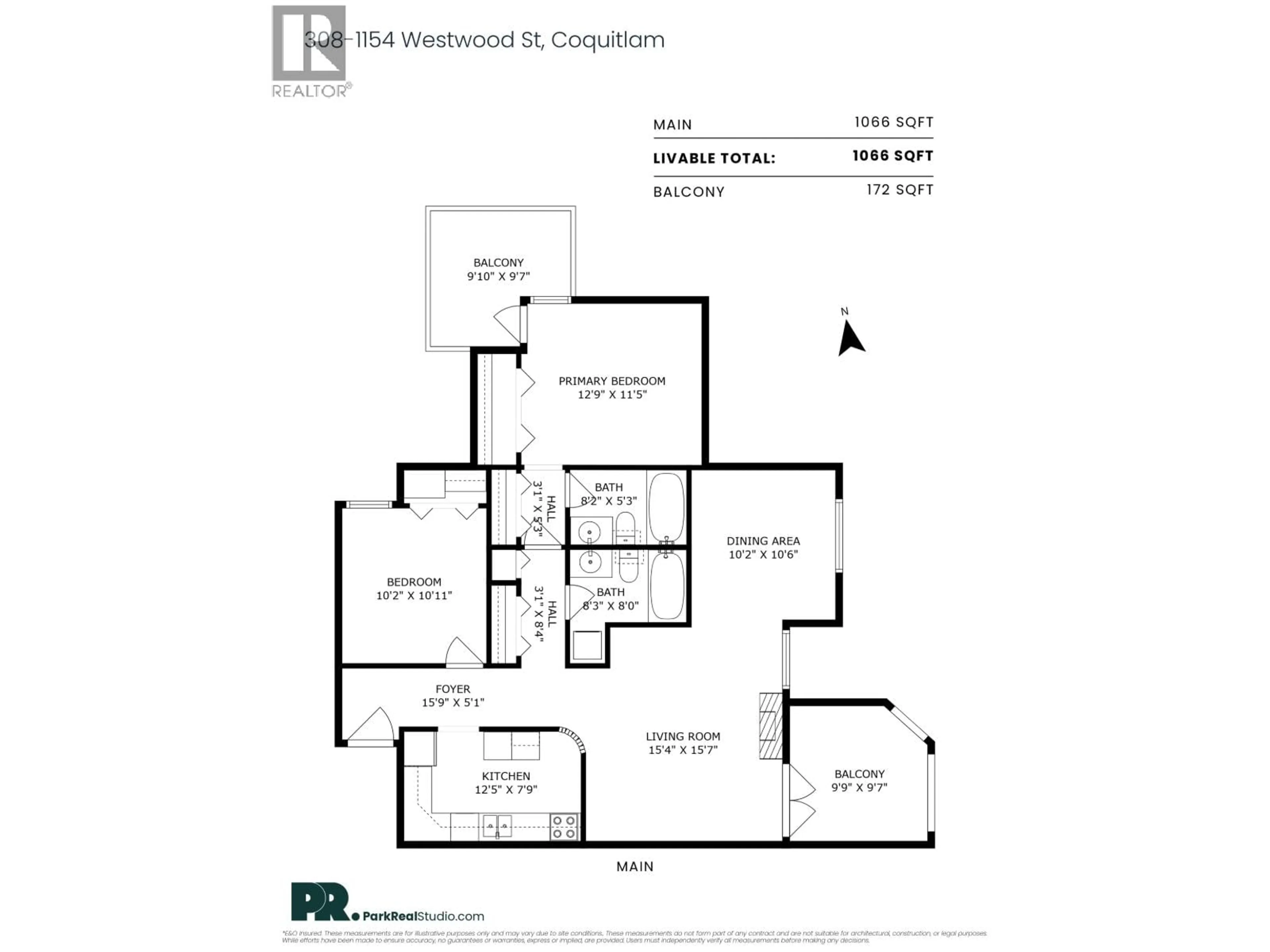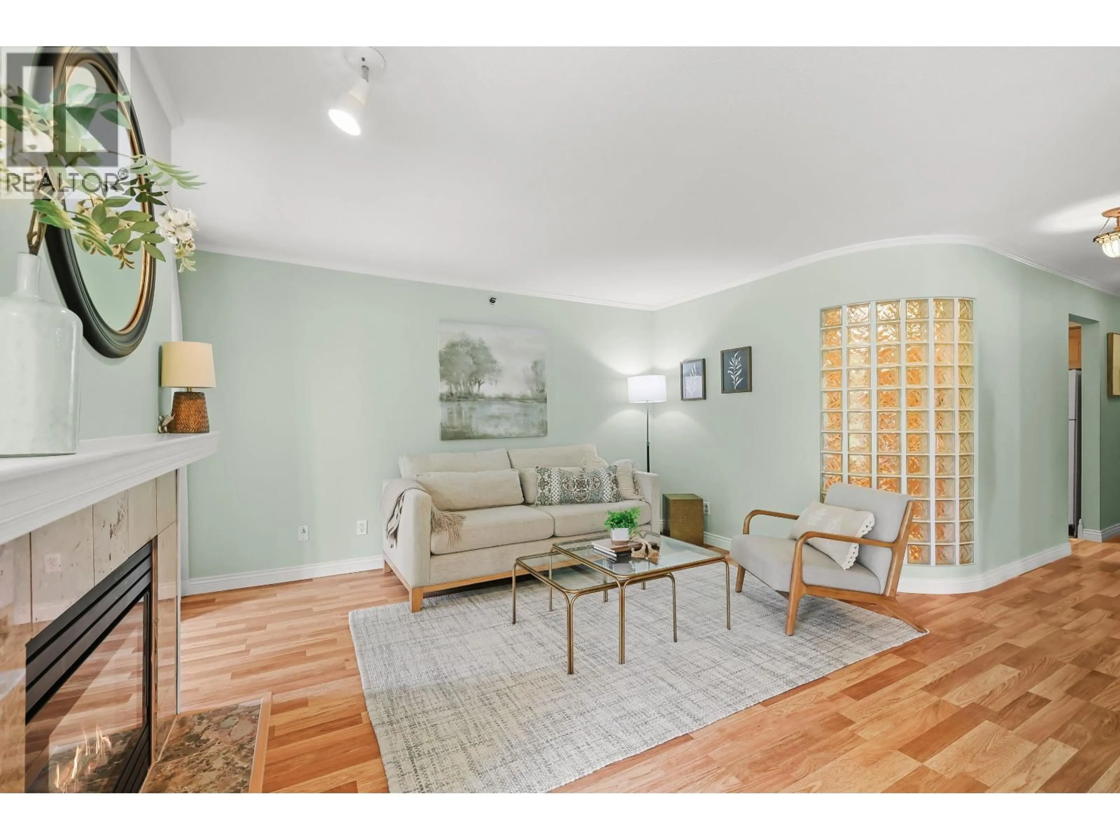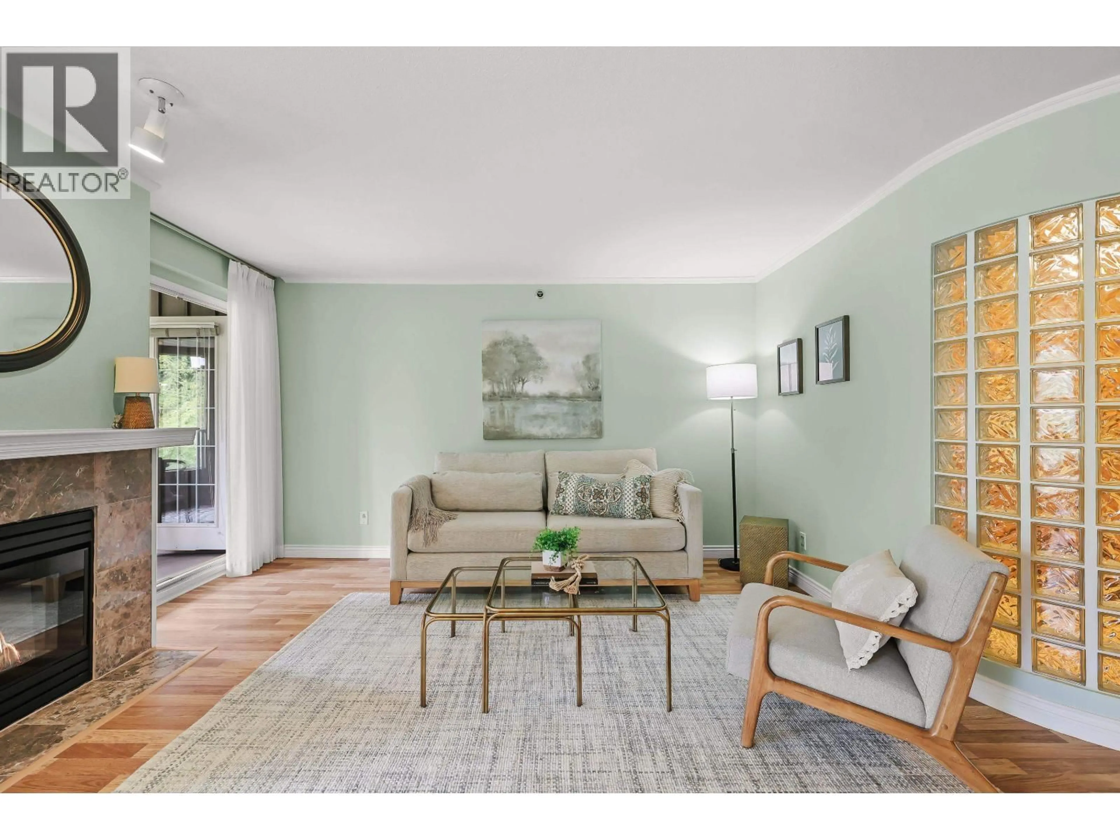308 - 1154 WESTWOOD STREET, Coquitlam, British Columbia V3B4S4
Contact us about this property
Highlights
Estimated valueThis is the price Wahi expects this property to sell for.
The calculation is powered by our Instant Home Value Estimate, which uses current market and property price trends to estimate your home’s value with a 90% accuracy rate.Not available
Price/Sqft$609/sqft
Monthly cost
Open Calculator
Description
Whether you´re downsizing, investing, or living here full-time, this LOCATION offers flexibility and FUTURE value. A truly winning layout, this bright and beautifully cared-for home offers 1,066 sq. ft. with 2 bedrooms positioned on opposite ends of the hallway, giving the primary its own private, suite-like feel, plus 2 full baths. Located in one of Coquitlam´s most desirable areas, this home features a spacious living/dining area, vaulted ceilings in the primary bedroom, & two balconies, one off the primary suite and the other an east-facing covered deck off the living room with peaceful, unobstructed views of Glen Park. Just steps to Lafarge Lake, SkyTrain, Coquitlam Centre, restaurants, pools, and endless trails. No car required, this is truly a walker´s paradise. Don´t miss this one! (id:39198)
Property Details
Interior
Features
Exterior
Parking
Garage spaces -
Garage type -
Total parking spaces 1
Condo Details
Amenities
Laundry - In Suite
Inclusions
Property History
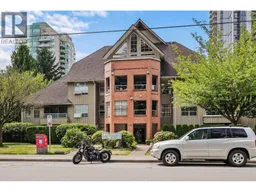 27
27
