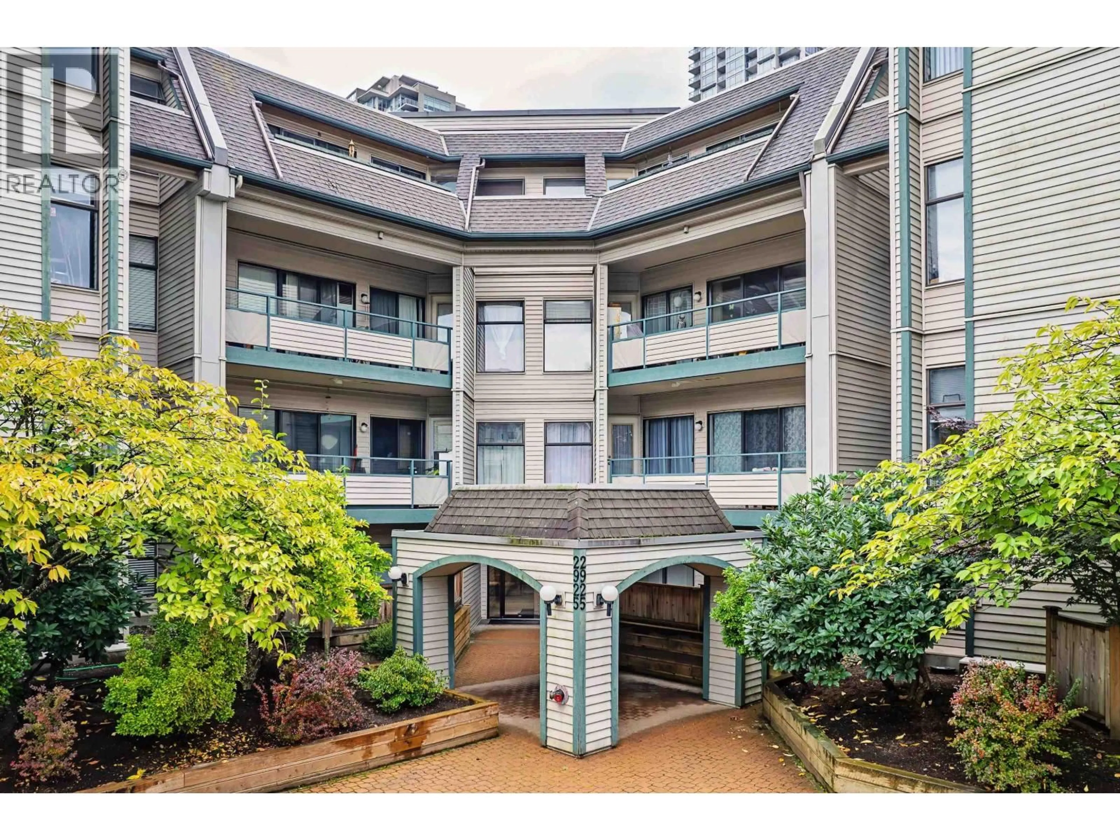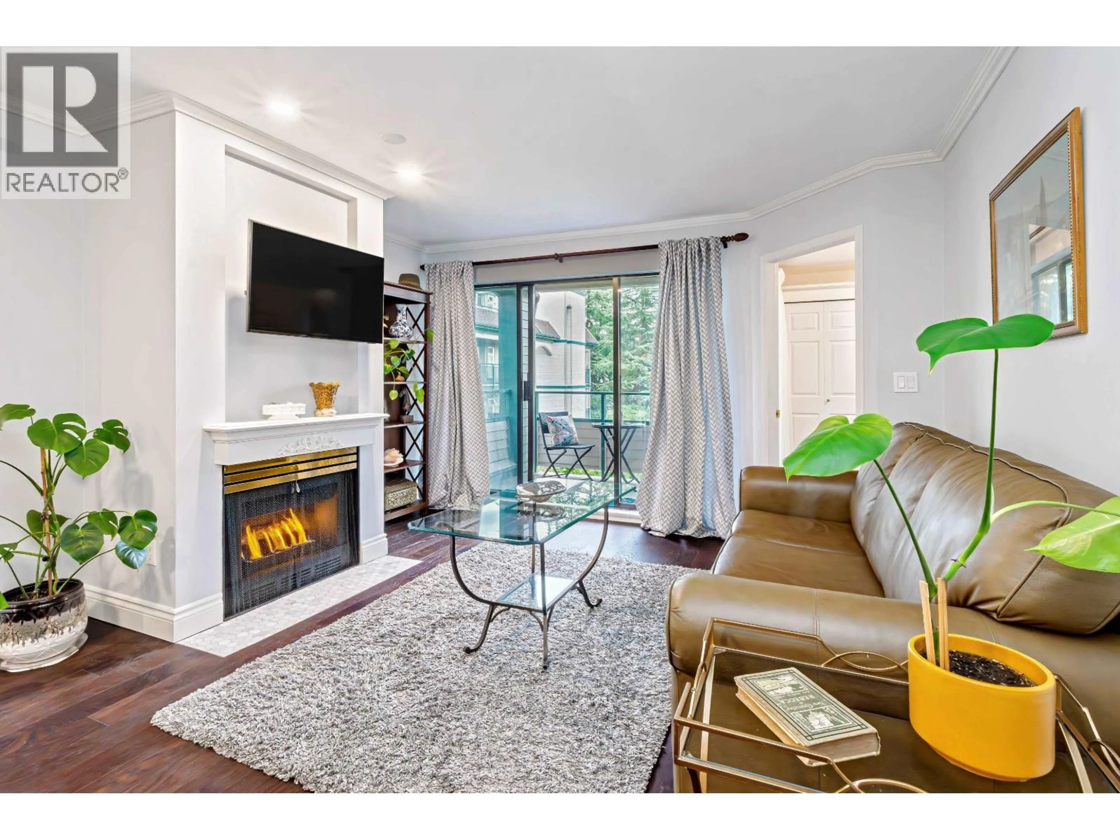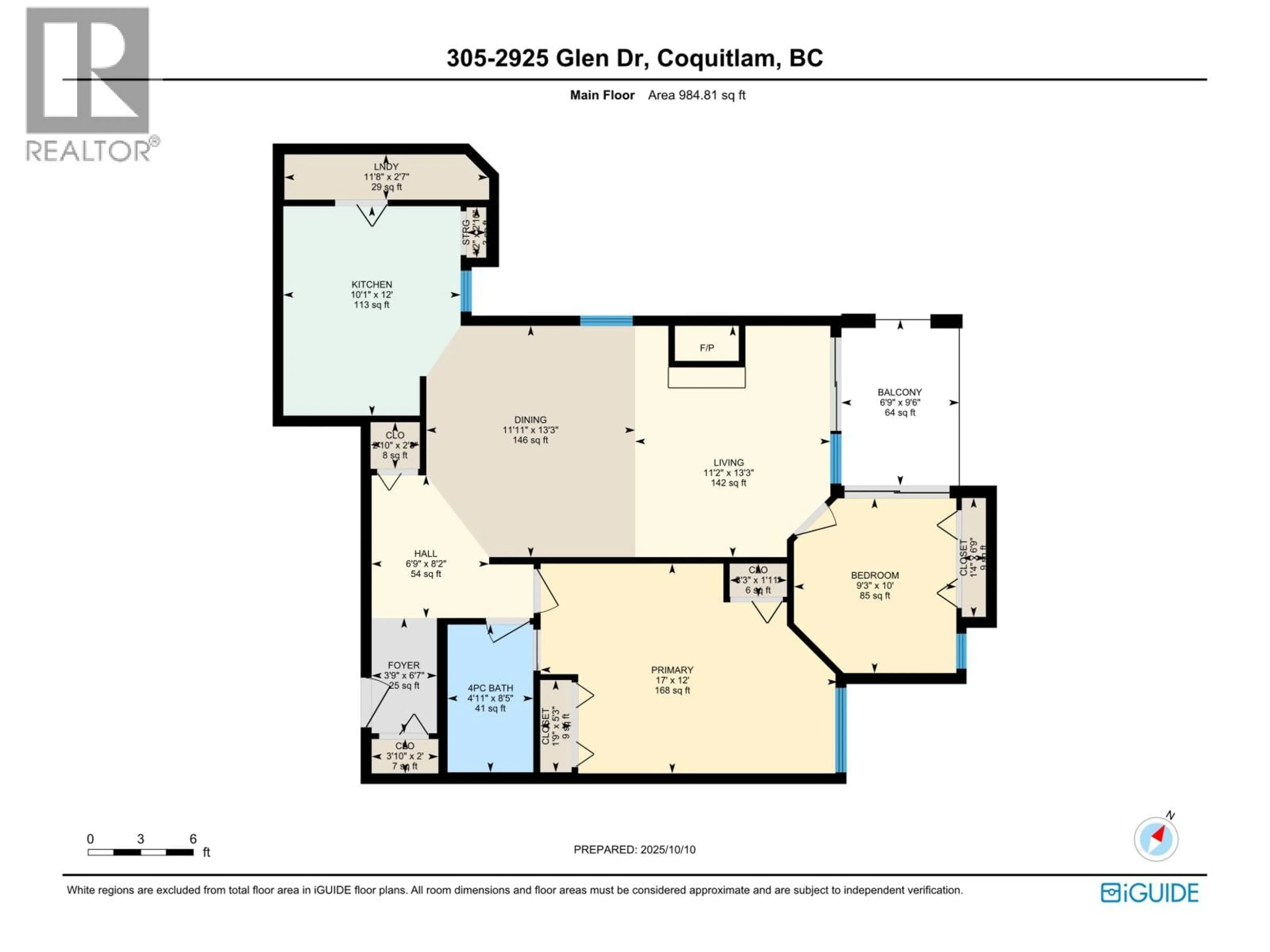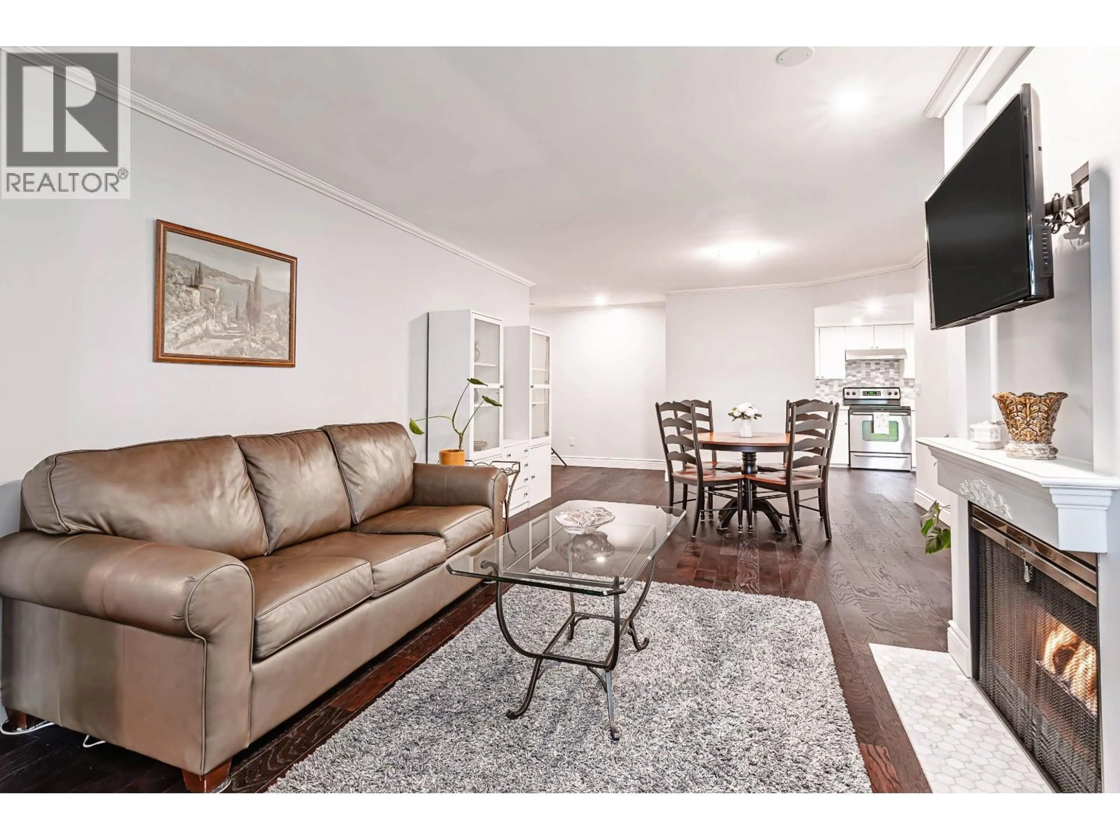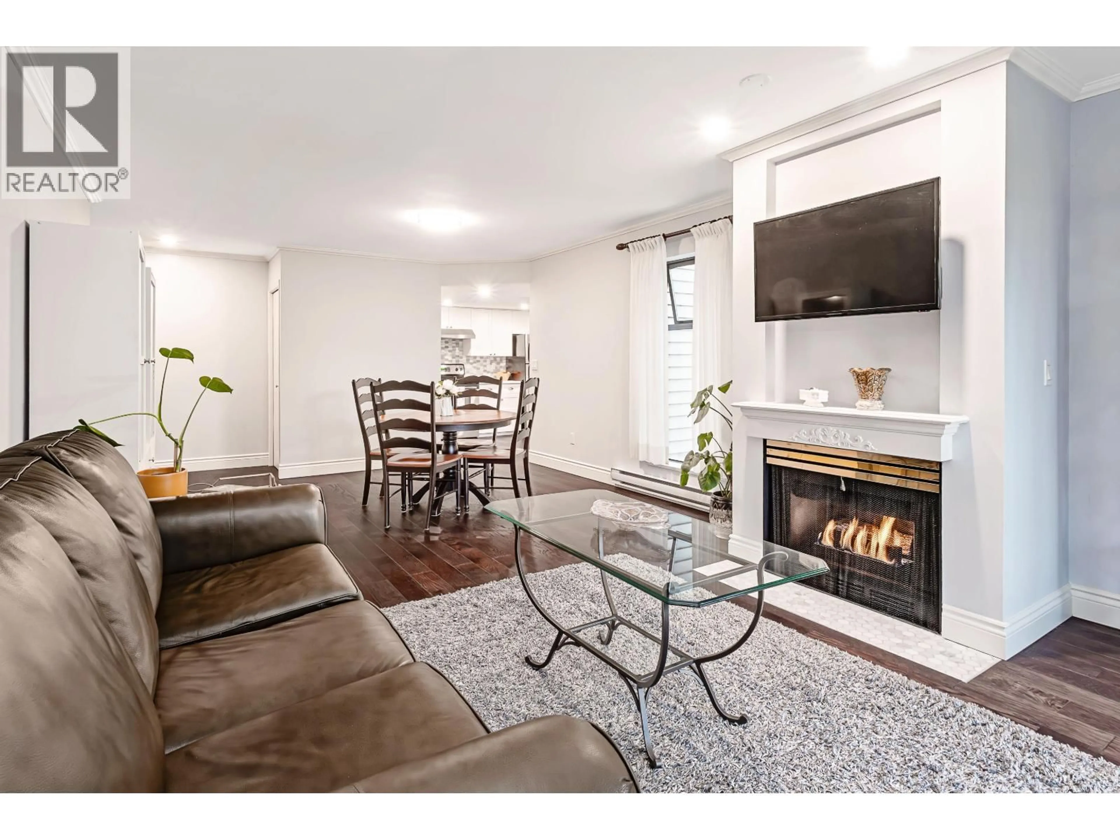305 - 2925 GLEN DRIVE, Coquitlam, British Columbia V3B7H9
Contact us about this property
Highlights
Estimated valueThis is the price Wahi expects this property to sell for.
The calculation is powered by our Instant Home Value Estimate, which uses current market and property price trends to estimate your home’s value with a 90% accuracy rate.Not available
Price/Sqft$583/sqft
Monthly cost
Open Calculator
Description
Just check out this gem! Located an easy block away from Coquitlam Centre yet tucked away at the back of the complex in a quiet neighbourhood setting. This 2 bedroom corner unit has large windows that bring light into every part of the home. Beautifully and meticulously updated with great detail, from the new spacious kitchen including a coffee station nook, rich laminate flooring and freshly painted throughout, and an updated bathroom. There is a cozy gas fireplace in the living room with doors out to a covered deck and access to the 2nd bedroom. Step out your door and you have everything from shopping, restaurants, Skytrain, West Coast Express, Lafarge Lake, parks & schools. A great location for a great fresh start! Strata allows 1 cat, sorry no dogs. (id:39198)
Property Details
Interior
Features
Exterior
Parking
Garage spaces -
Garage type -
Total parking spaces 1
Condo Details
Amenities
Laundry - In Suite
Inclusions
Property History
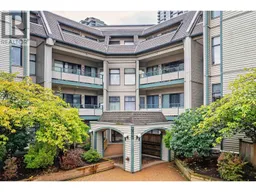 24
24
