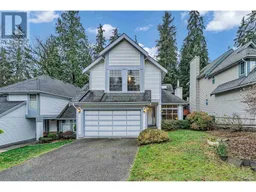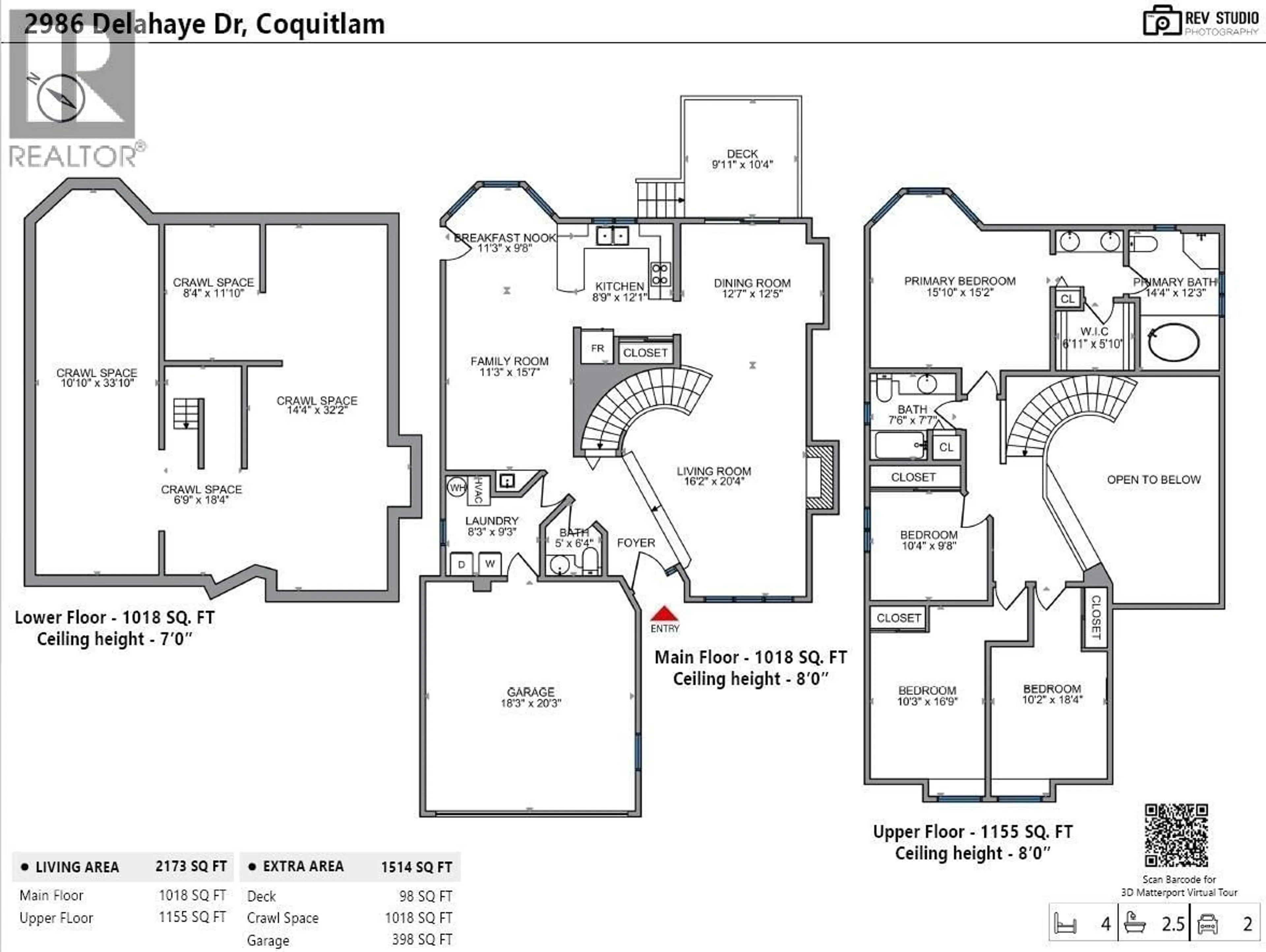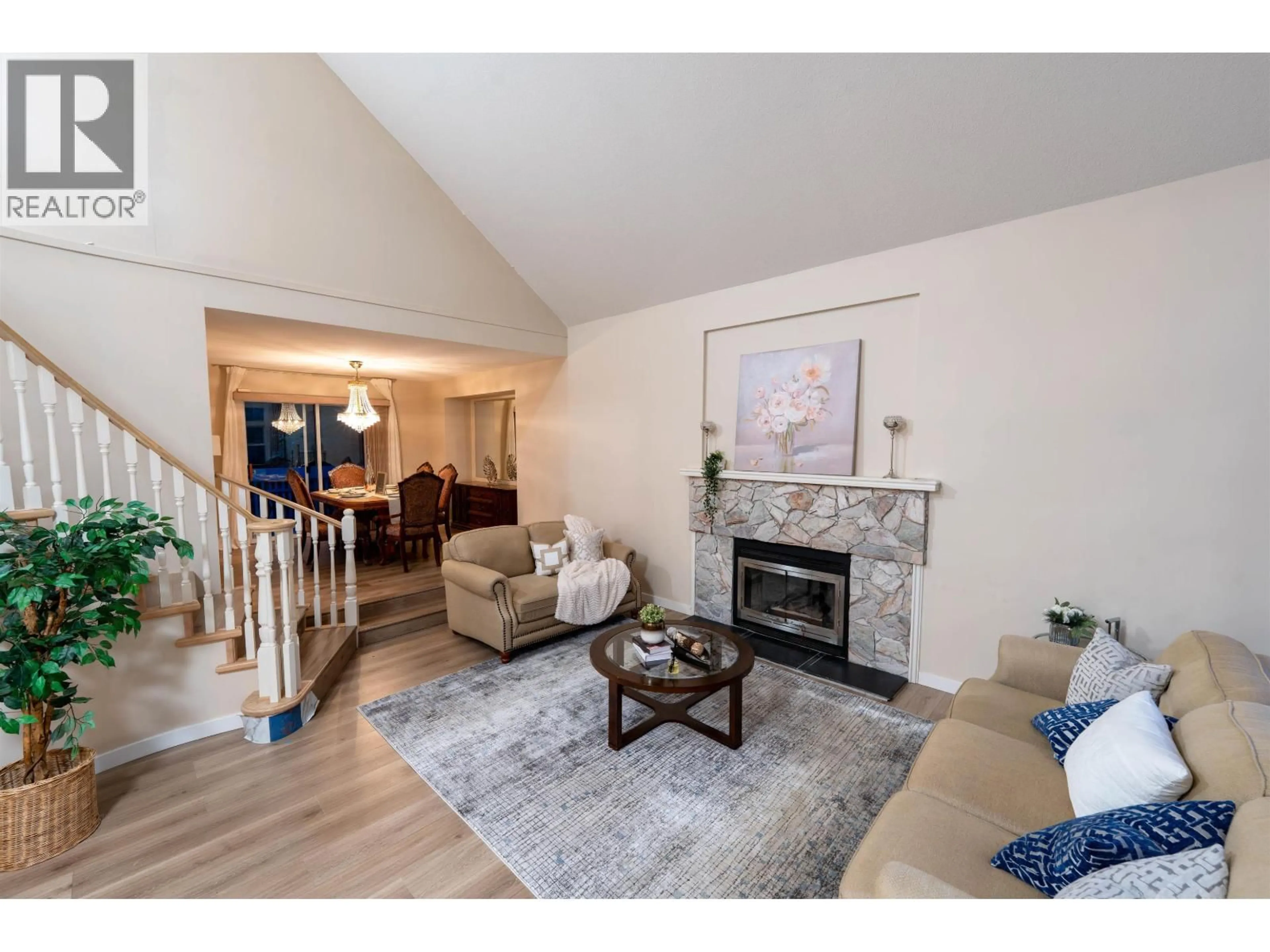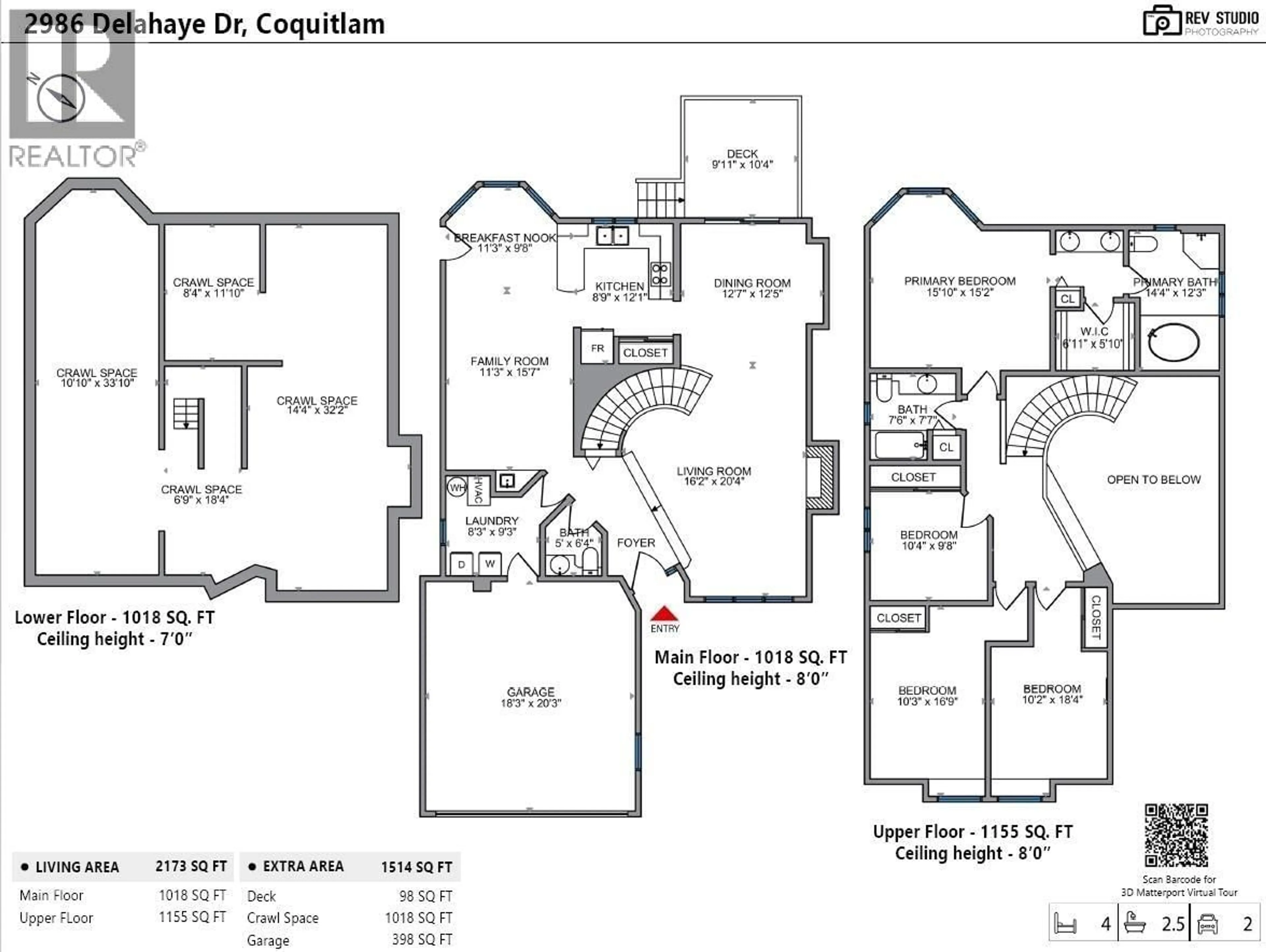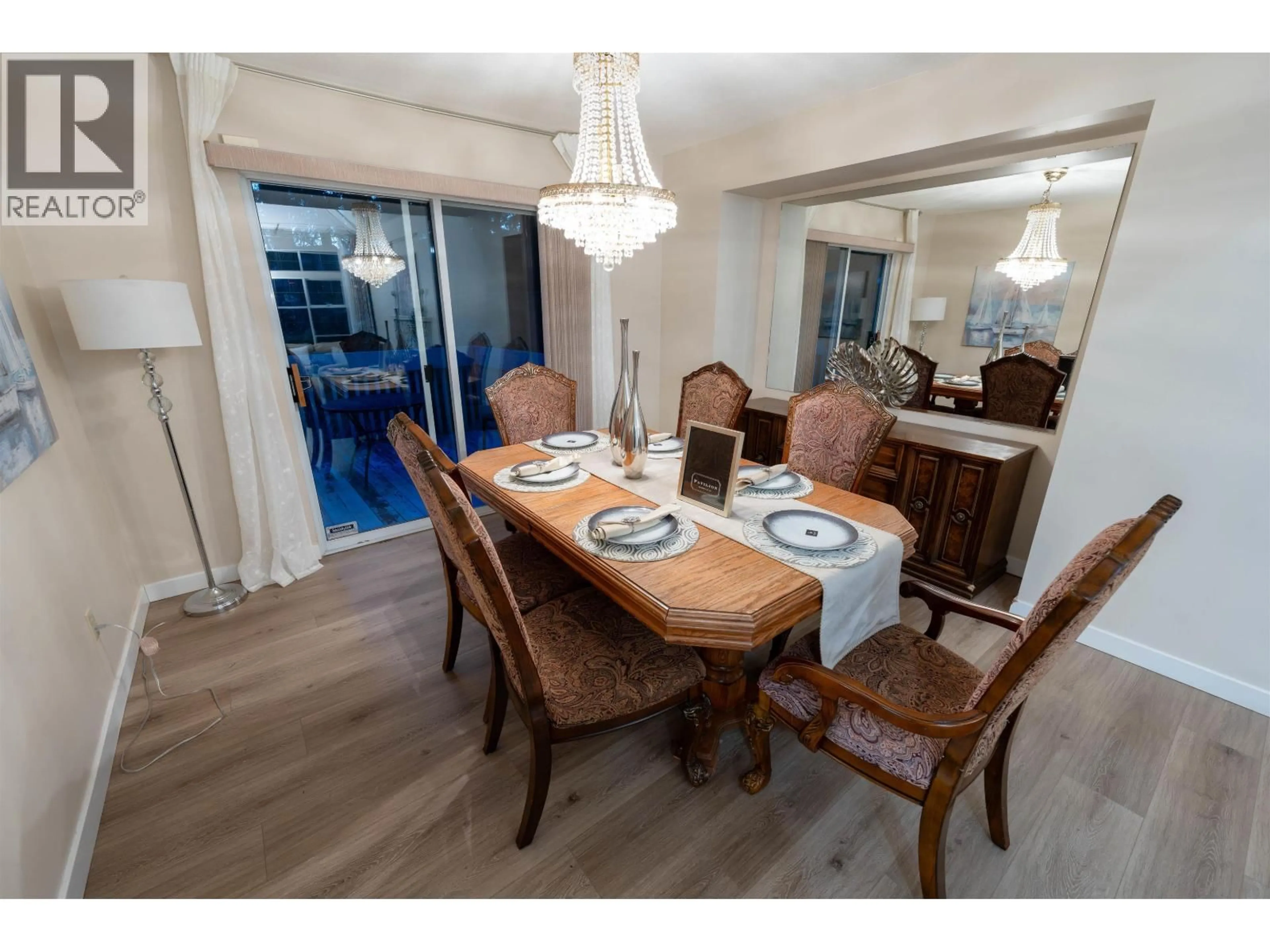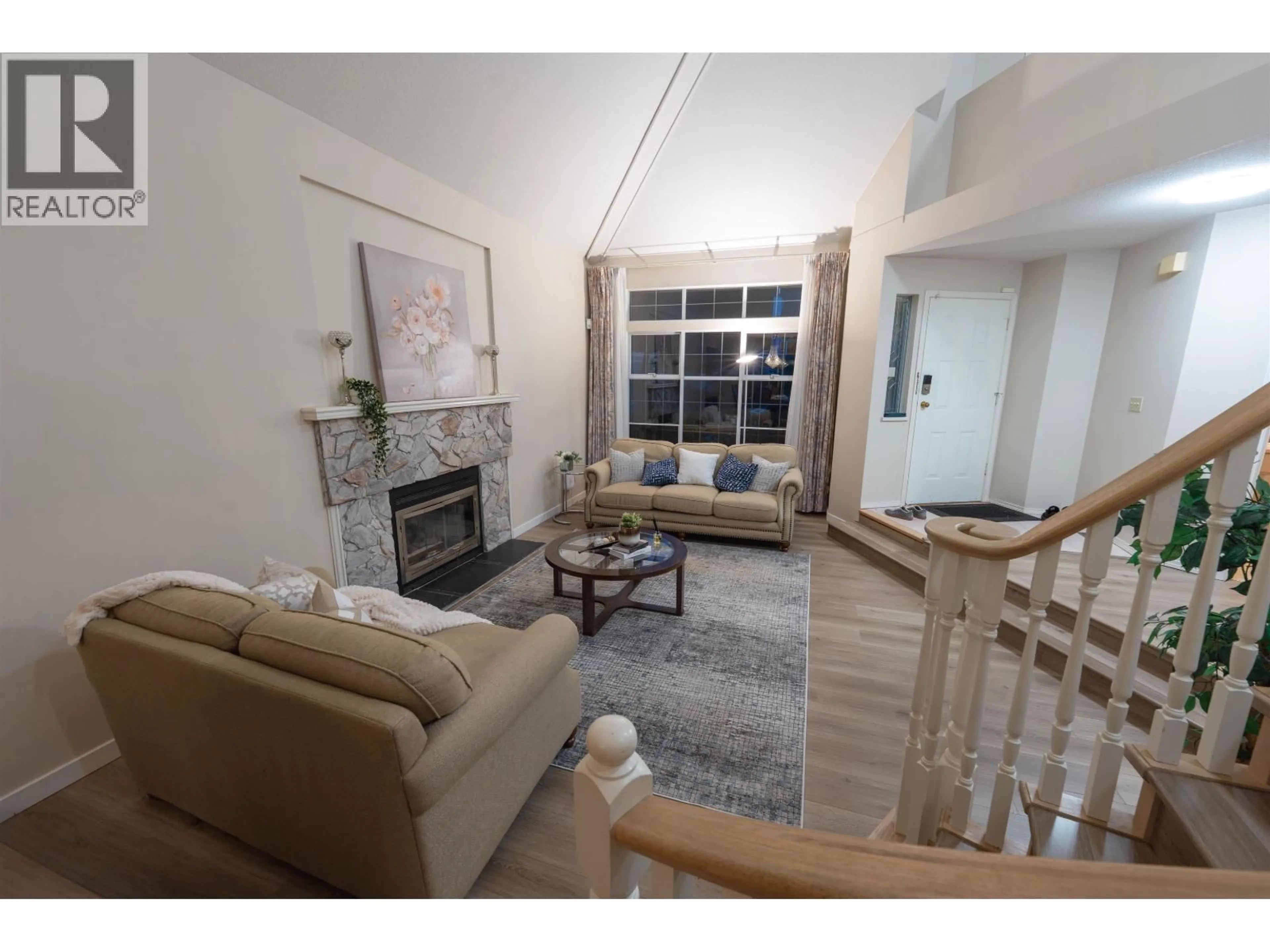2986 DELAHAYE DRIVE, Coquitlam, British Columbia V3B6V8
Contact us about this property
Highlights
Estimated valueThis is the price Wahi expects this property to sell for.
The calculation is powered by our Instant Home Value Estimate, which uses current market and property price trends to estimate your home’s value with a 90% accuracy rate.Not available
Price/Sqft$747/sqft
Monthly cost
Open Calculator
Description
CANYON SPRINGS. Ideal 2-level family home situated in a pleasant residential environment with greenbelt backyard & beautiful flowering plants. A joy for the avid gardener. Larger lot size. Split-level living/dining with a gas fireplace, vaulted ceiling and generously sized rooms. Loads of storage (5' to 7' height) in an unfinished crawl space. More details available. Two blocks to the elementary, secondary schools & Douglas College. Short walk to LaFarge Lake, sports and recreational centres, Town Center Park, Coquitlam Centre and other professional amenities. Park your car at home and walk to Evergreen train Station for ride into the city. (id:39198)
Property Details
Interior
Features
Exterior
Parking
Garage spaces -
Garage type -
Total parking spaces 4
Property History
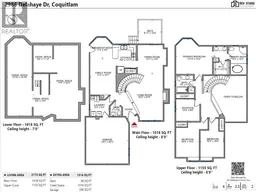 34
34