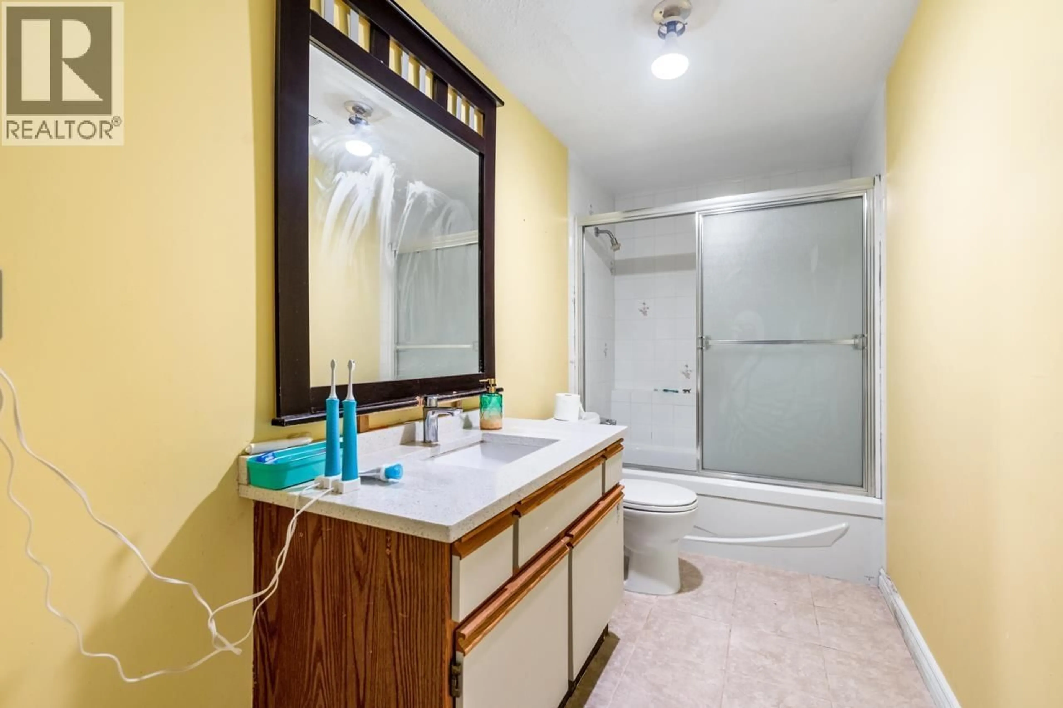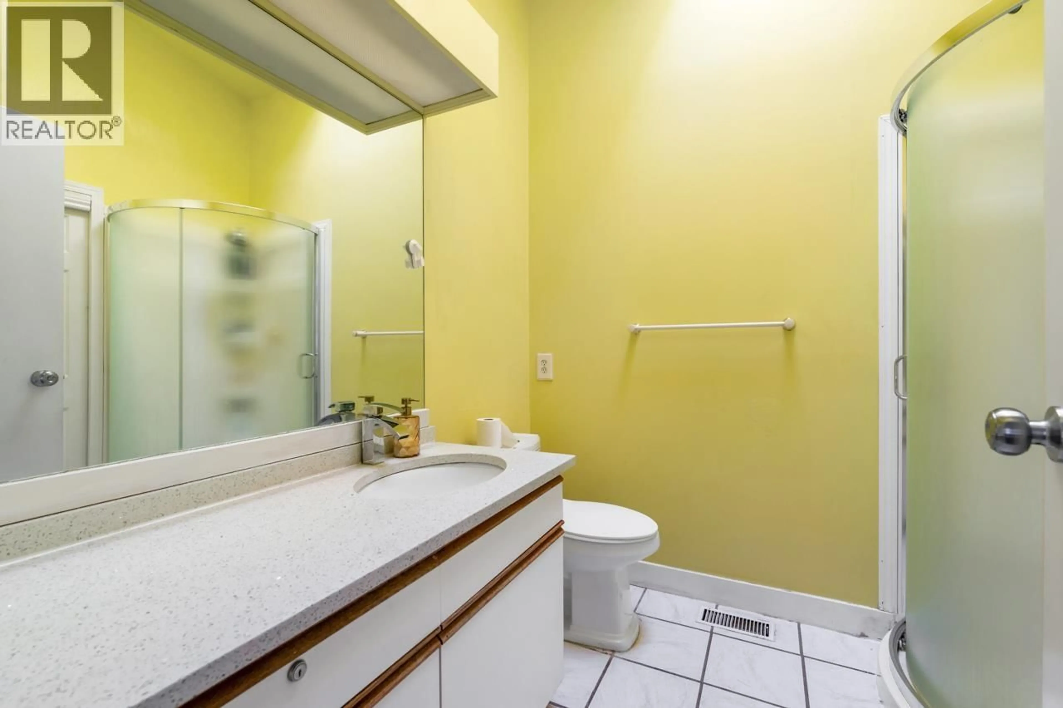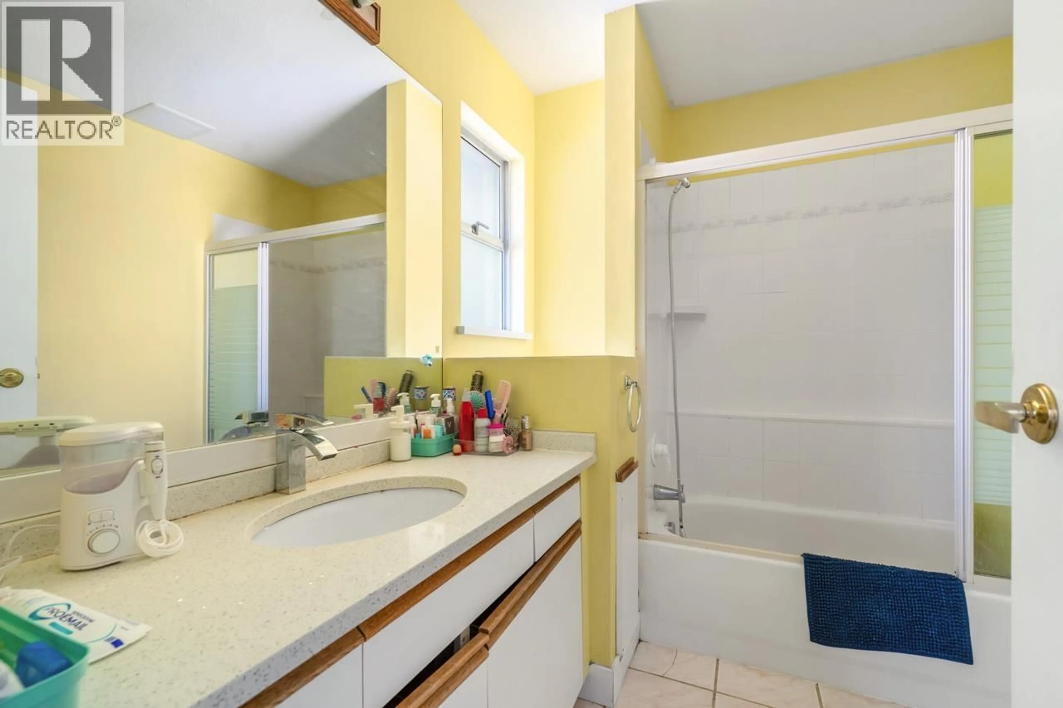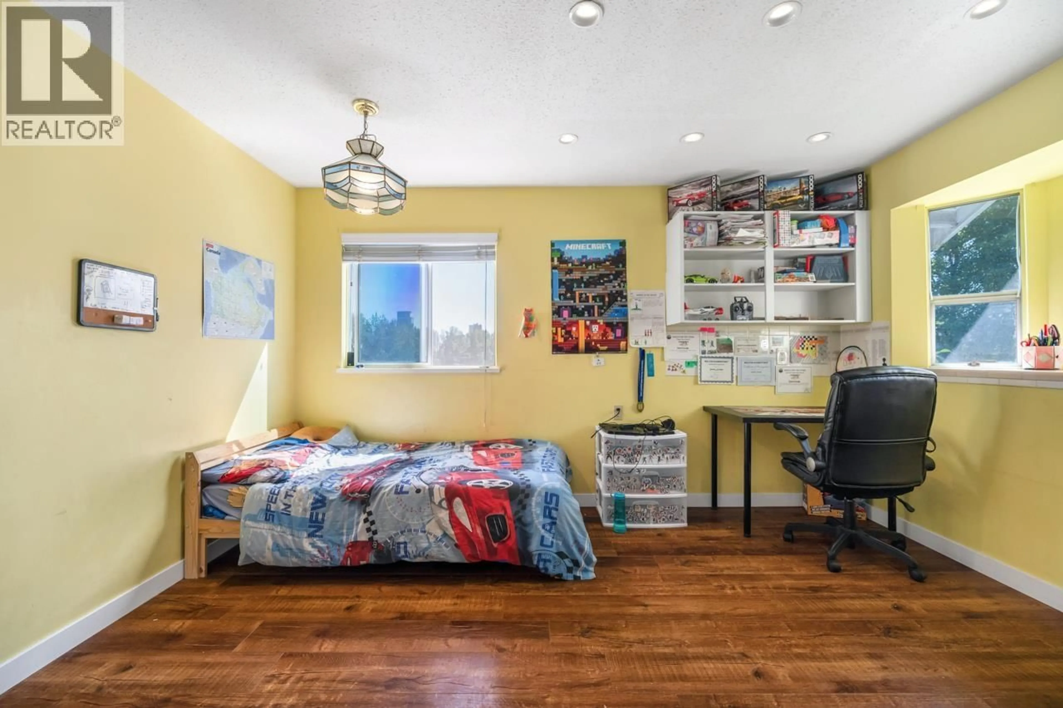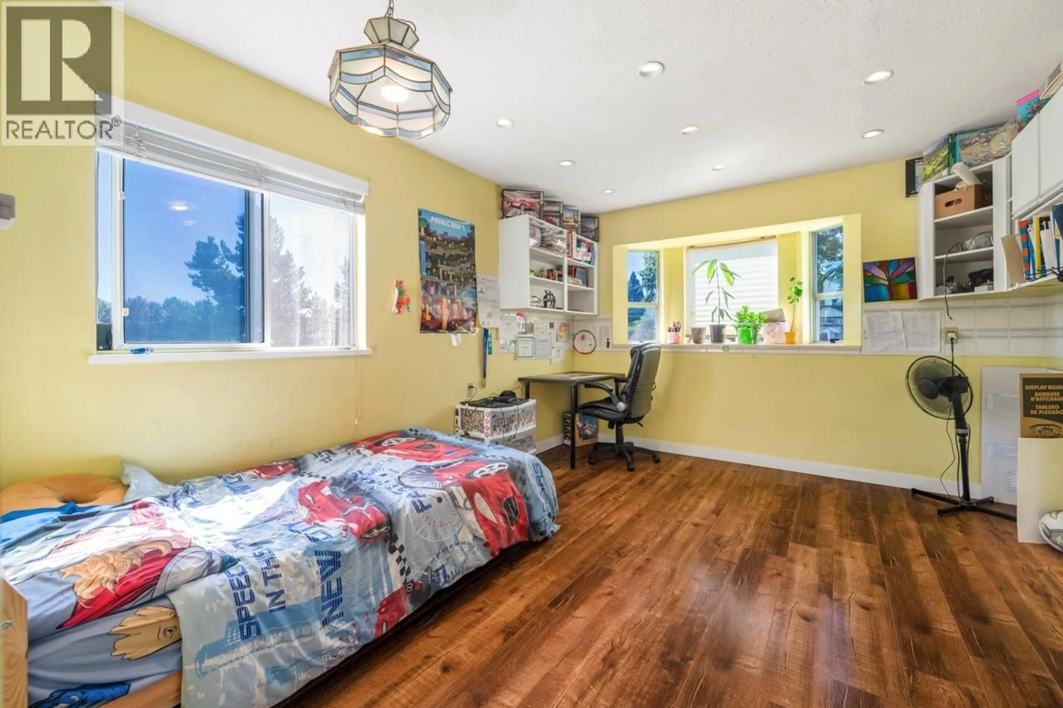1281 SHERMAN STREET, Coquitlam, British Columbia V3B4T1
Contact us about this property
Highlights
Estimated valueThis is the price Wahi expects this property to sell for.
The calculation is powered by our Instant Home Value Estimate, which uses current market and property price trends to estimate your home’s value with a 90% accuracy rate.Not available
Price/Sqft$691/sqft
Monthly cost
Open Calculator
Description
Prime Canyon Springs location steps from Walton Elementary, with top-rated schools from elementary through secondary. This 4 bed + Den, 3 bath family home features a master with private sundeck, 4-piece ensuite, and vaulted ceiling. Living and dining rooms also boast vaulted ceilings for an open, airy feel. Flexible layout can easily convert into two self-contained suites for multi-gen living or rental income. 4,339 sqft corner lot with double garage, minutes to Lafarge Lake, Evergreen Line, Douglas College, and Pinetree Secondary. Under Coquitlam's evolving housing policies, future rezoning may offer added development potential-buyers to verify with the City. A rare opportunity for families, investors, or developers! (id:39198)
Property Details
Interior
Features
Exterior
Parking
Garage spaces -
Garage type -
Total parking spaces 4
Property History
 25
25
