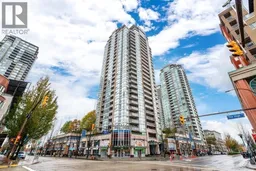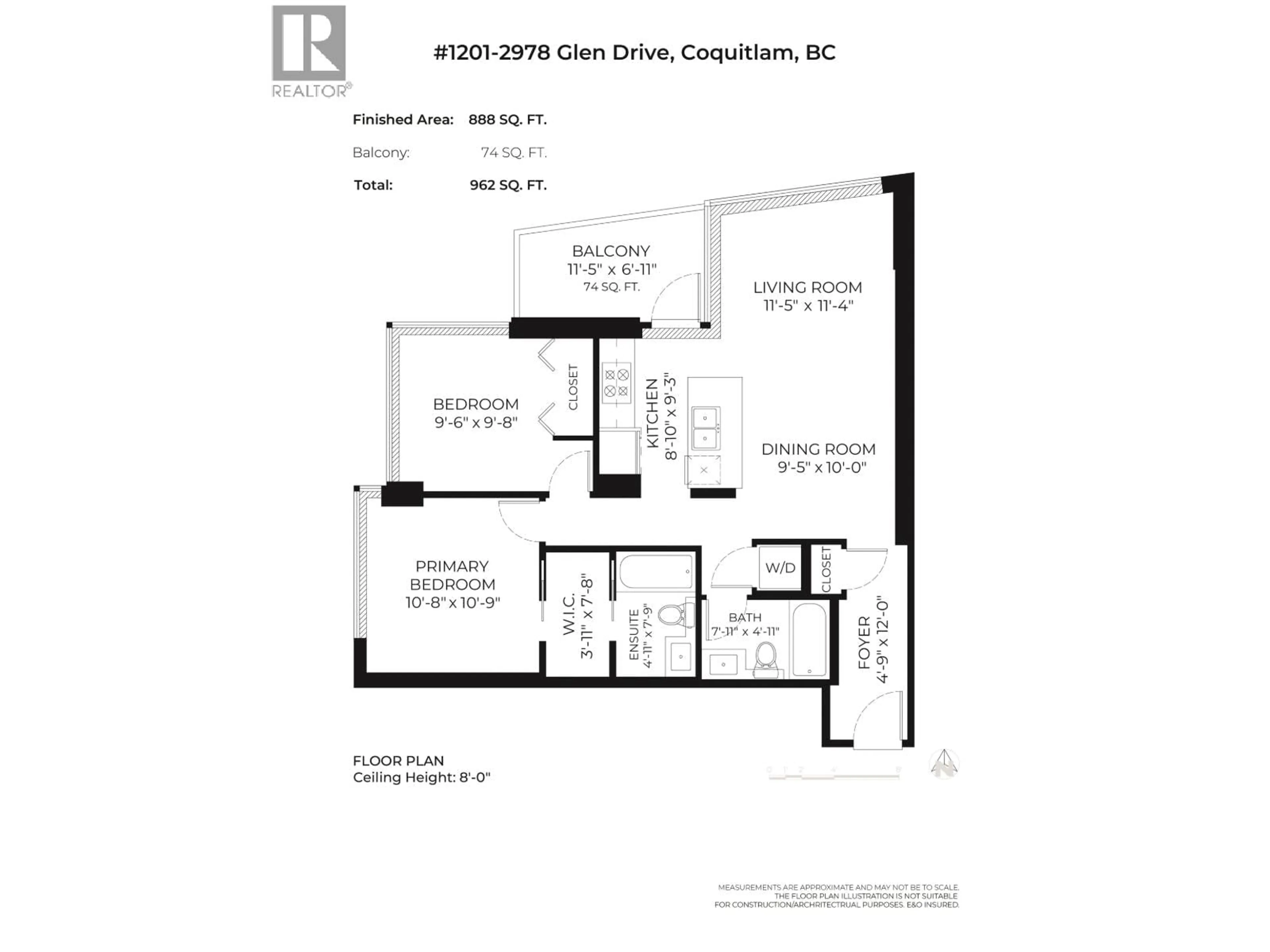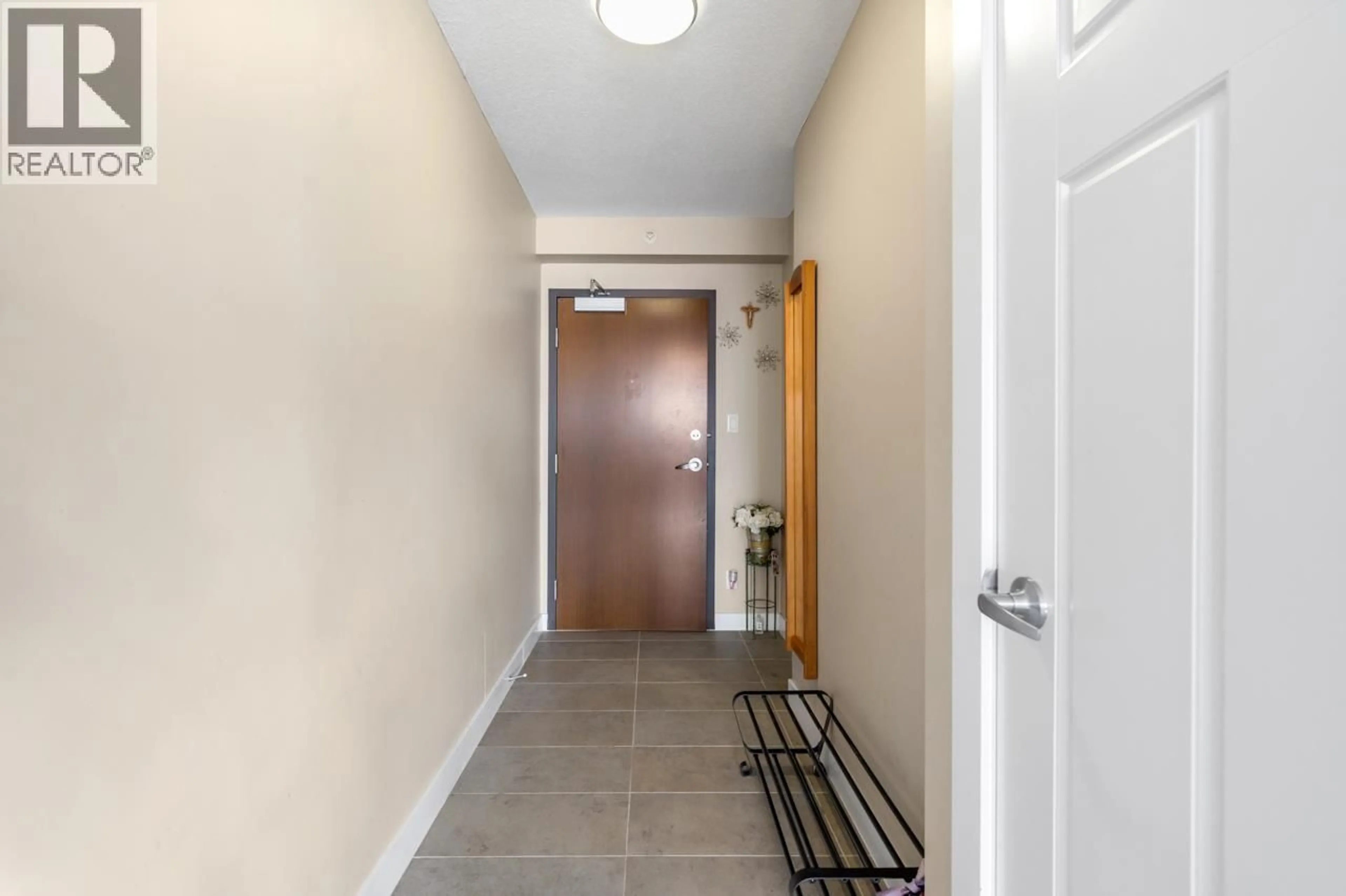1201 - 2978 GLEN DRIVE, Coquitlam, British Columbia V3B0C3
Contact us about this property
Highlights
Estimated valueThis is the price Wahi expects this property to sell for.
The calculation is powered by our Instant Home Value Estimate, which uses current market and property price trends to estimate your home’s value with a 90% accuracy rate.Not available
Price/Sqft$712/sqft
Monthly cost
Open Calculator
Description
Welcome to Grand Central 1 in Coquitlam. This very well maintained corner unit with NW exposure has a great layout with 2 bedrooms, 2 full bathrooms and a balcony with floor to ceiling windows for great views. The complex features plenty of amenities for its residents including an outdoor swimming pool, outdoor garden, playground, gym. This central location offers convenient access to Coquitlam Centre shopping mall, Coquitlam Public Library, Douglas College, Lafarge Lake, Lincoln Skytrain Station for the Evergreen Line. Day to day activities well within walking distance. (id:39198)
Property Details
Interior
Features
Exterior
Parking
Garage spaces -
Garage type -
Total parking spaces 1
Condo Details
Inclusions
Property History
 28
28




