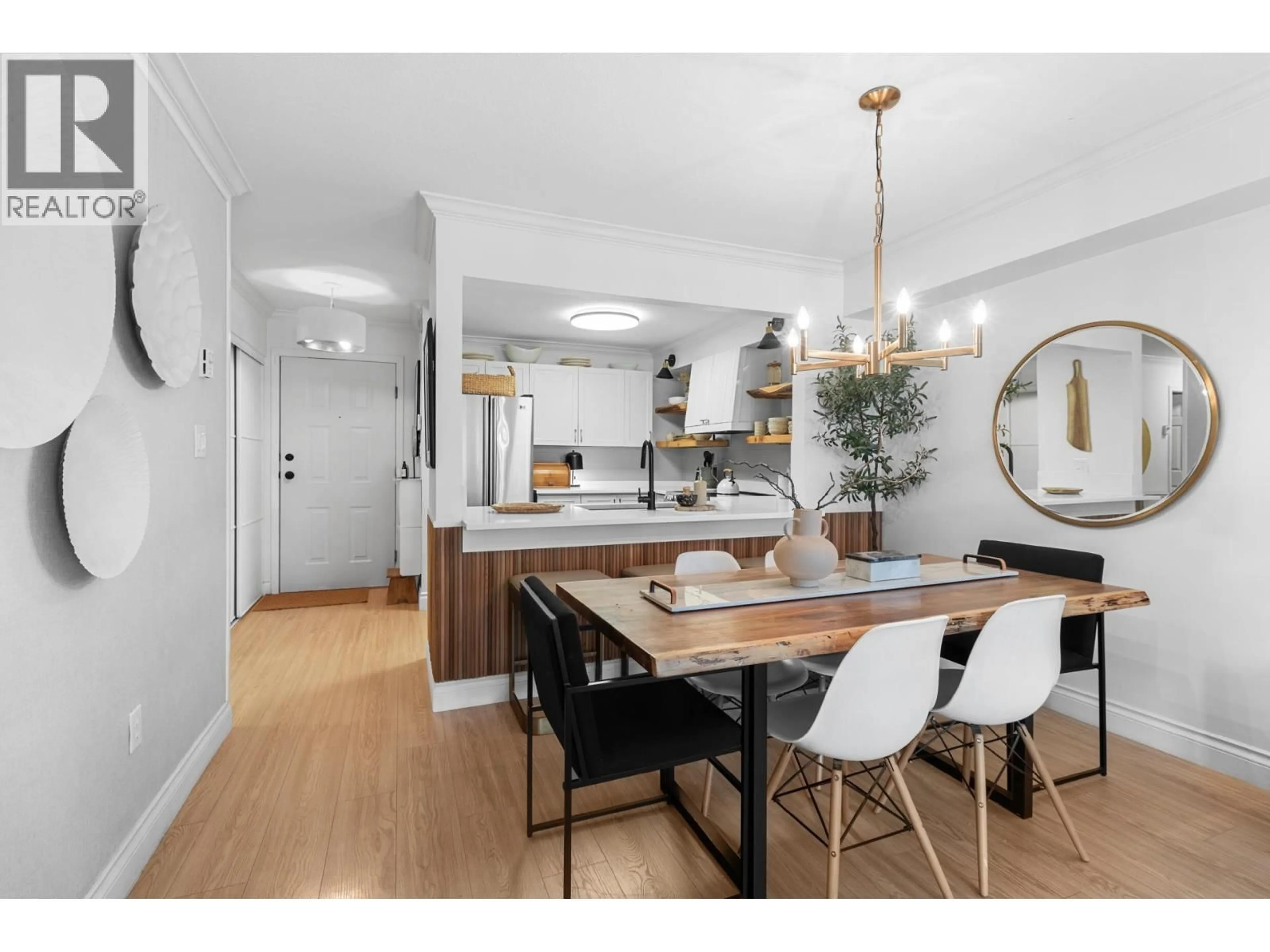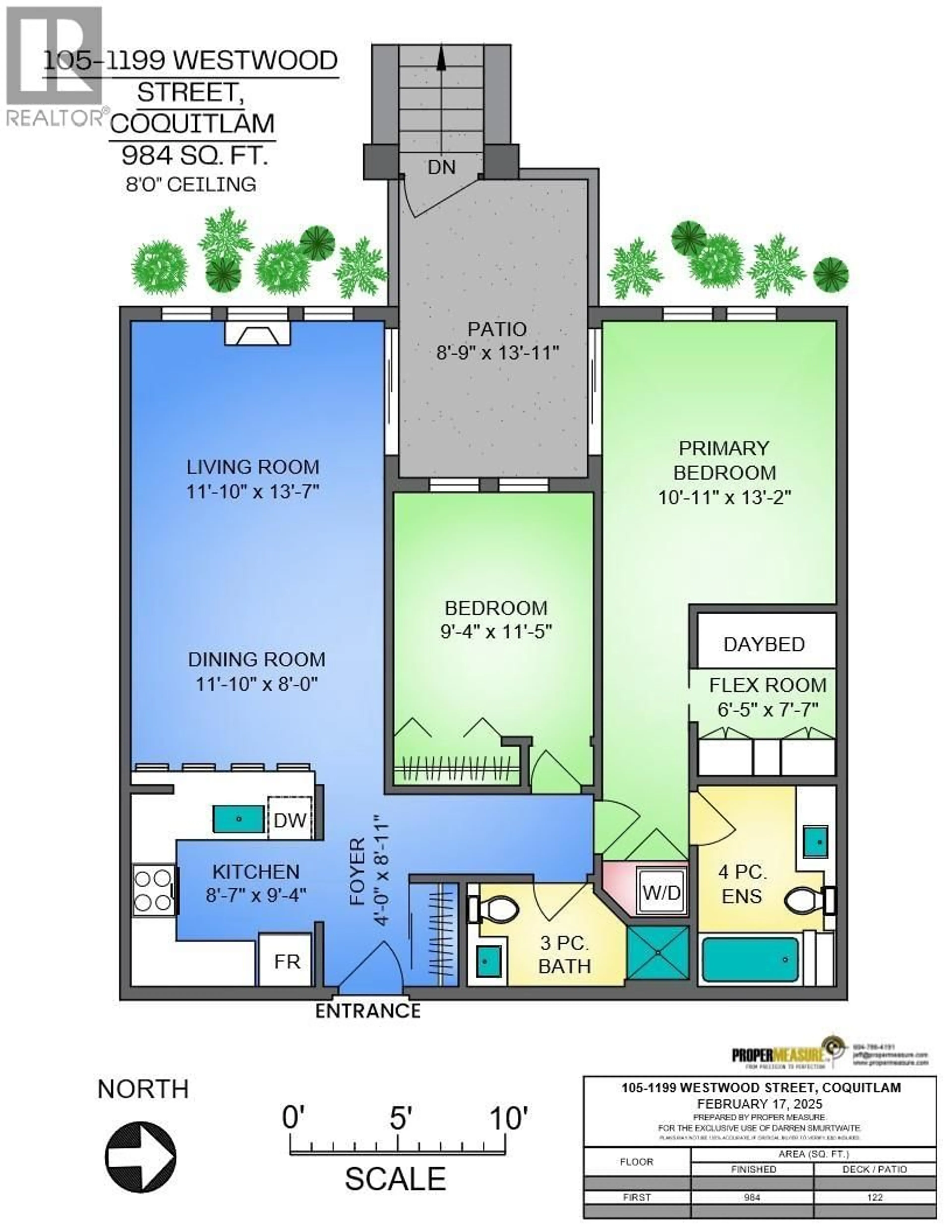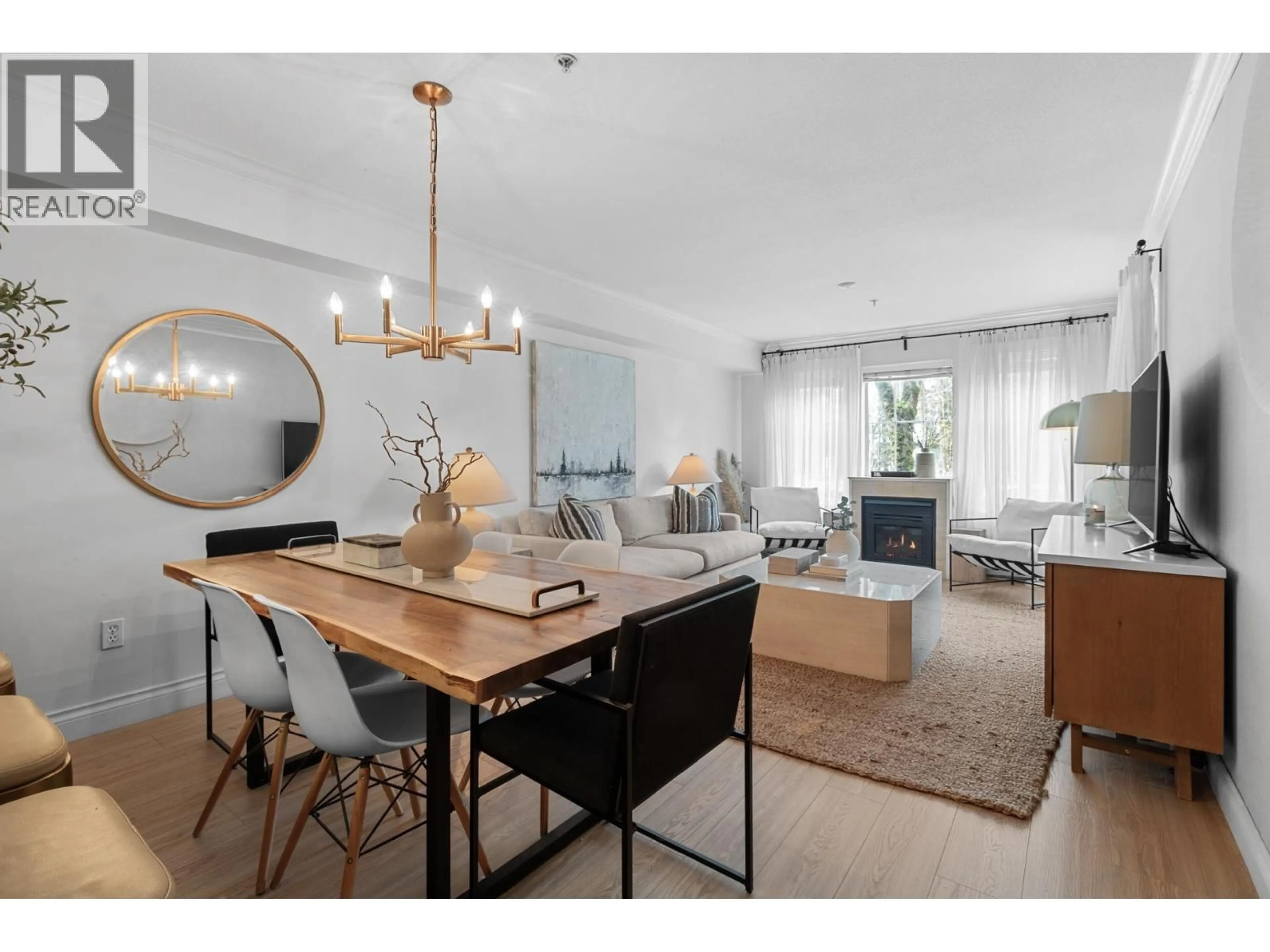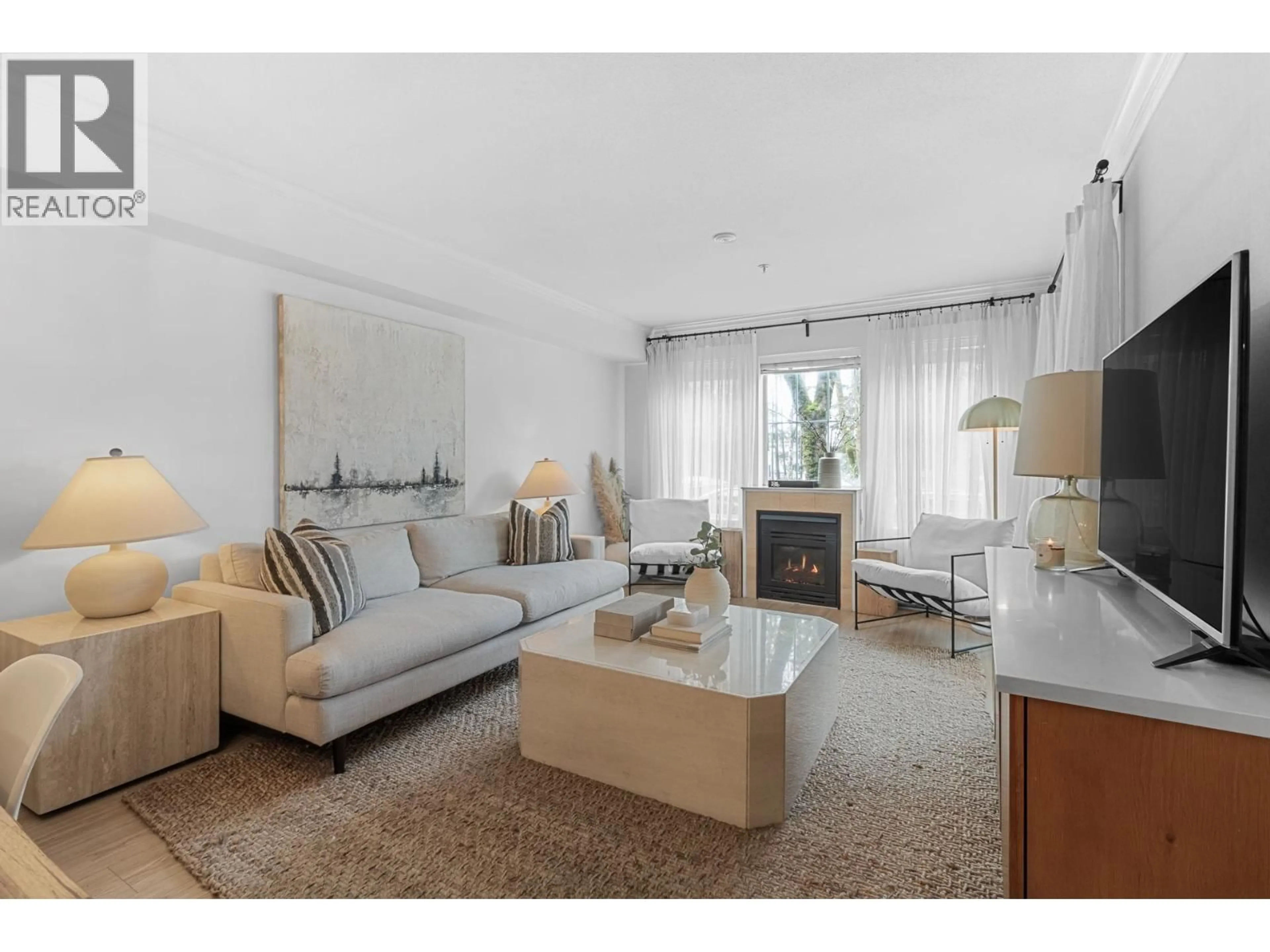105 - 1199 WESTWOOD STREET, Coquitlam, British Columbia V3B7P6
Contact us about this property
Highlights
Estimated valueThis is the price Wahi expects this property to sell for.
The calculation is powered by our Instant Home Value Estimate, which uses current market and property price trends to estimate your home’s value with a 90% accuracy rate.Not available
Price/Sqft$705/sqft
Monthly cost
Open Calculator
Description
LAKESIDE TERRACE - ½ BLOCK FROM LAFARGE LAKE! Meticulously maintained 2 bed, 2 bath + flex home with a townhome-style feel. Flex space off primary bed is perfect for a nursery/child´s room/home office. Private walk-out patio with its own entrance-ideal for pets & guests. Bright west-facing exposure with an open, efficient layout. Upgraded kitchen & bathrooms with stainless steel appliances & floating shelves, plus laminate floors, crown molding & ample storage. Incl. 1 underground parking stall & 1 locker. Well-managed complex with clubhouse, gym & indoor pool. Prime location steps to Lafarge Lake, Town Centre Park, Evergreen Line, Coquitlam Centre, restaurants, and Aquatic Centre. Well-maintained complex with a proactive council, clubhouse, gym, and indoor pool. Prime location near Lafarge Lake, directly across from green space and Town Centre Park, near Evergreen Line, and within walking distance to Coquitlam Centre Mall, restaurants, and the Aquatic Centre. (id:39198)
Property Details
Interior
Features
Exterior
Features
Parking
Garage spaces -
Garage type -
Total parking spaces 1
Condo Details
Amenities
Guest Suite, Laundry - In Suite
Inclusions
Property History
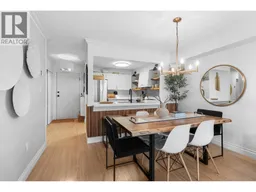 32
32
