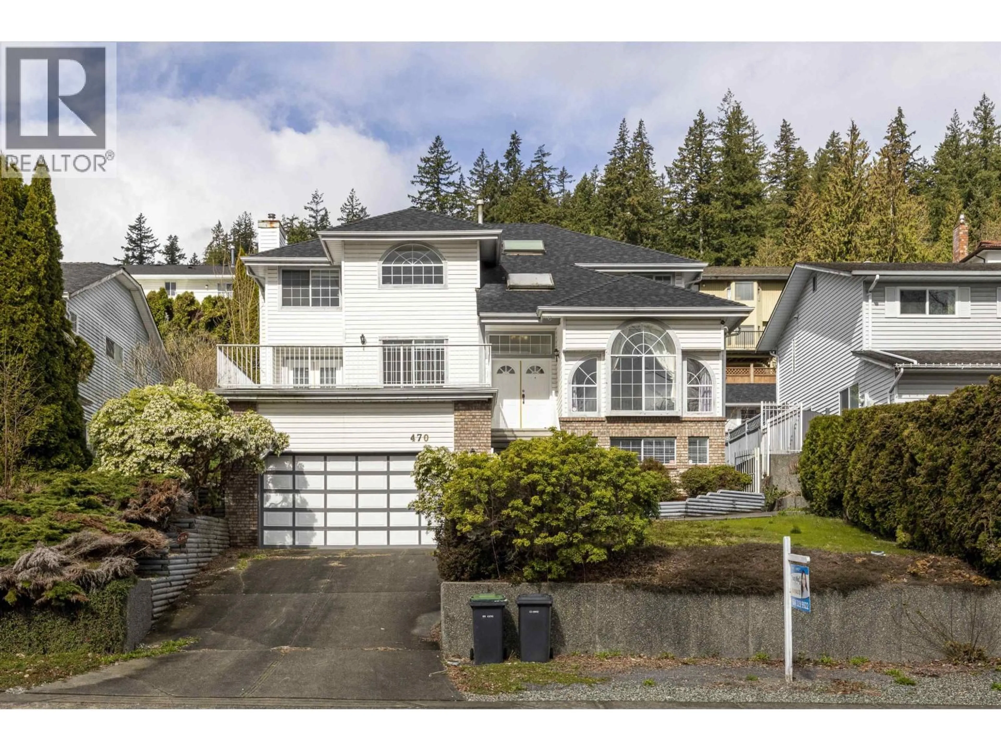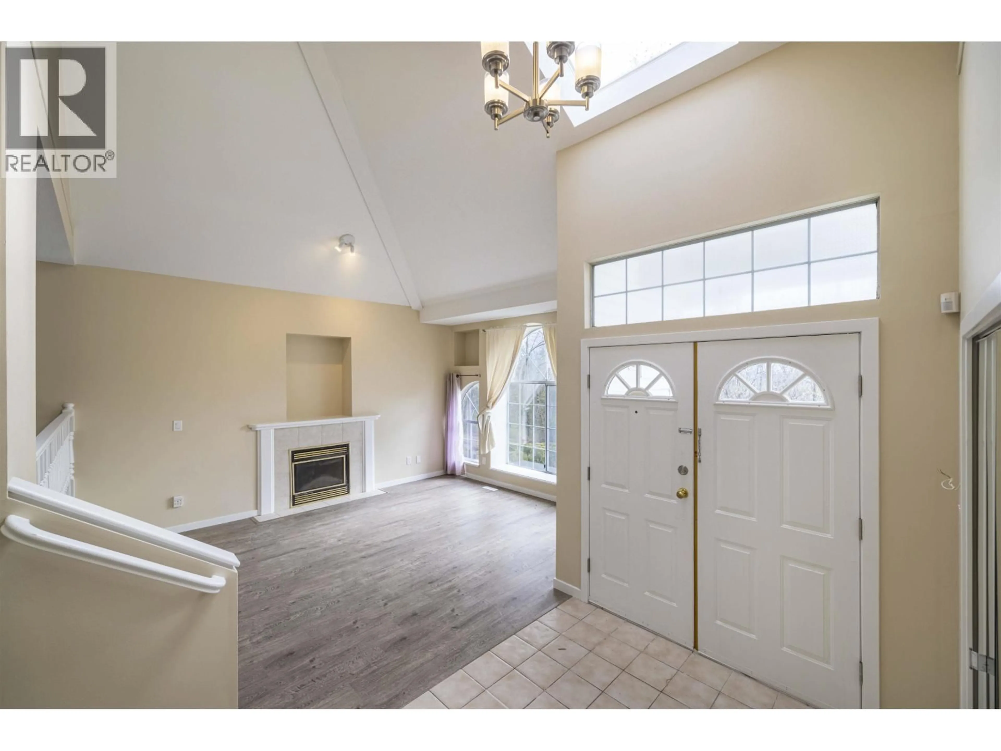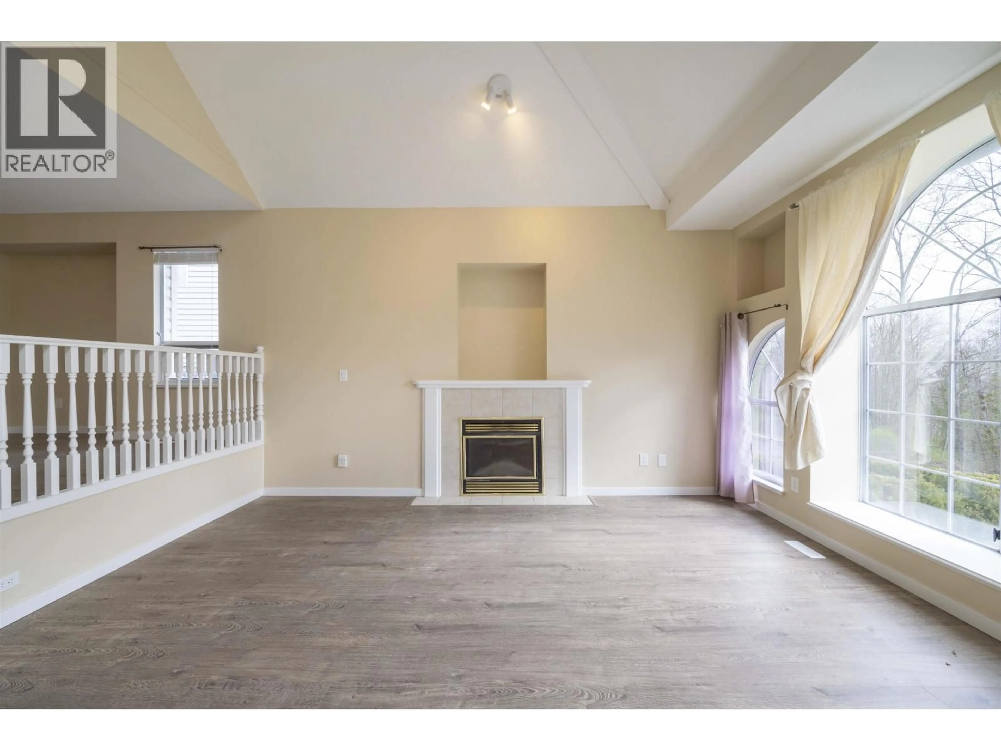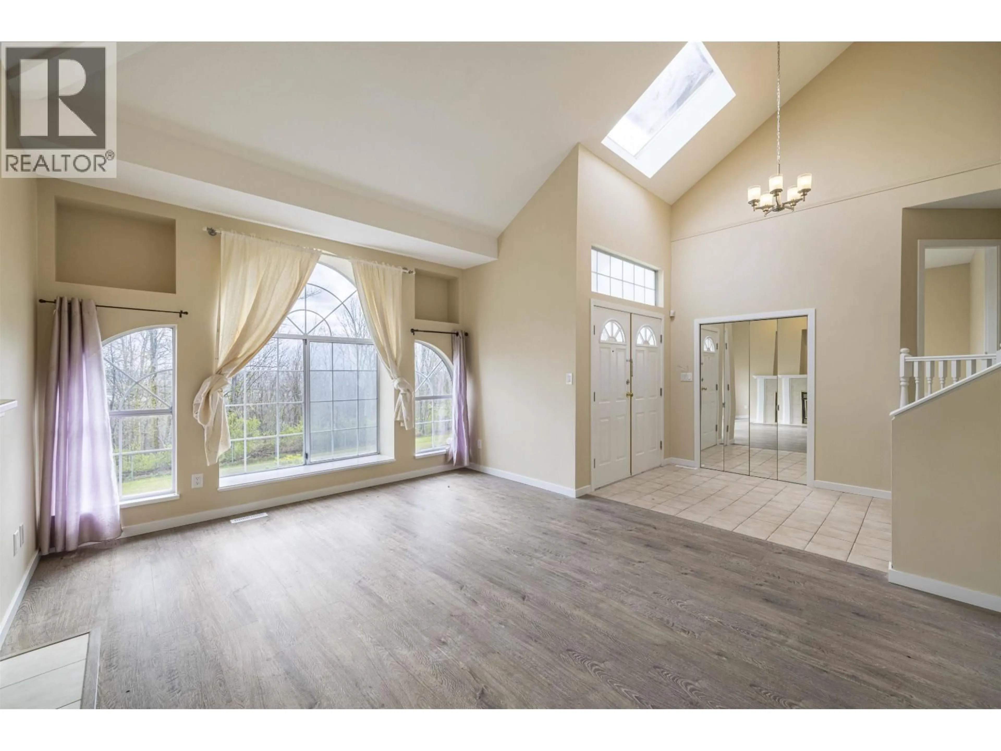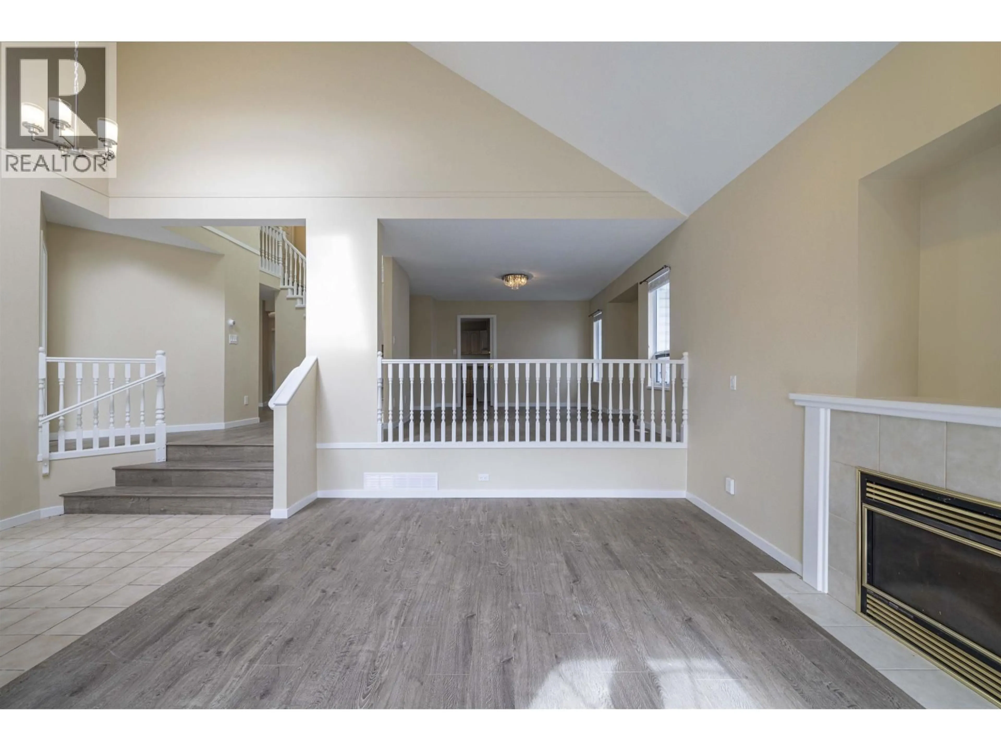470 RIVERVIEW CRESCENT, Coquitlam, British Columbia V3C4X9
Contact us about this property
Highlights
Estimated valueThis is the price Wahi expects this property to sell for.
The calculation is powered by our Instant Home Value Estimate, which uses current market and property price trends to estimate your home’s value with a 90% accuracy rate.Not available
Price/Sqft$393/sqft
Monthly cost
Open Calculator
Description
Welcome to this very nicely kept South facing home in East Coquitlam. Fantastic higher level lot with amazing view. This well maintained home features a living room with cozy Large sundeck, bright functional kitchen, five spacious bedrooms and much more. Downstairs has huge recreation room, which can be easily changed into a potential rental suite. New painting and flooring. Private fenced back yard. Very quiet location, walking distance to the Mundy Park, Easy access to HW1 via downtown and Shopping center. Book you private showing before it's gone. (id:39198)
Property Details
Interior
Features
Exterior
Parking
Garage spaces -
Garage type -
Total parking spaces 4
Property History
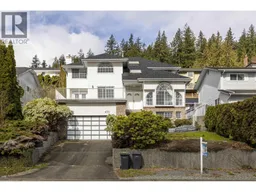 29
29
