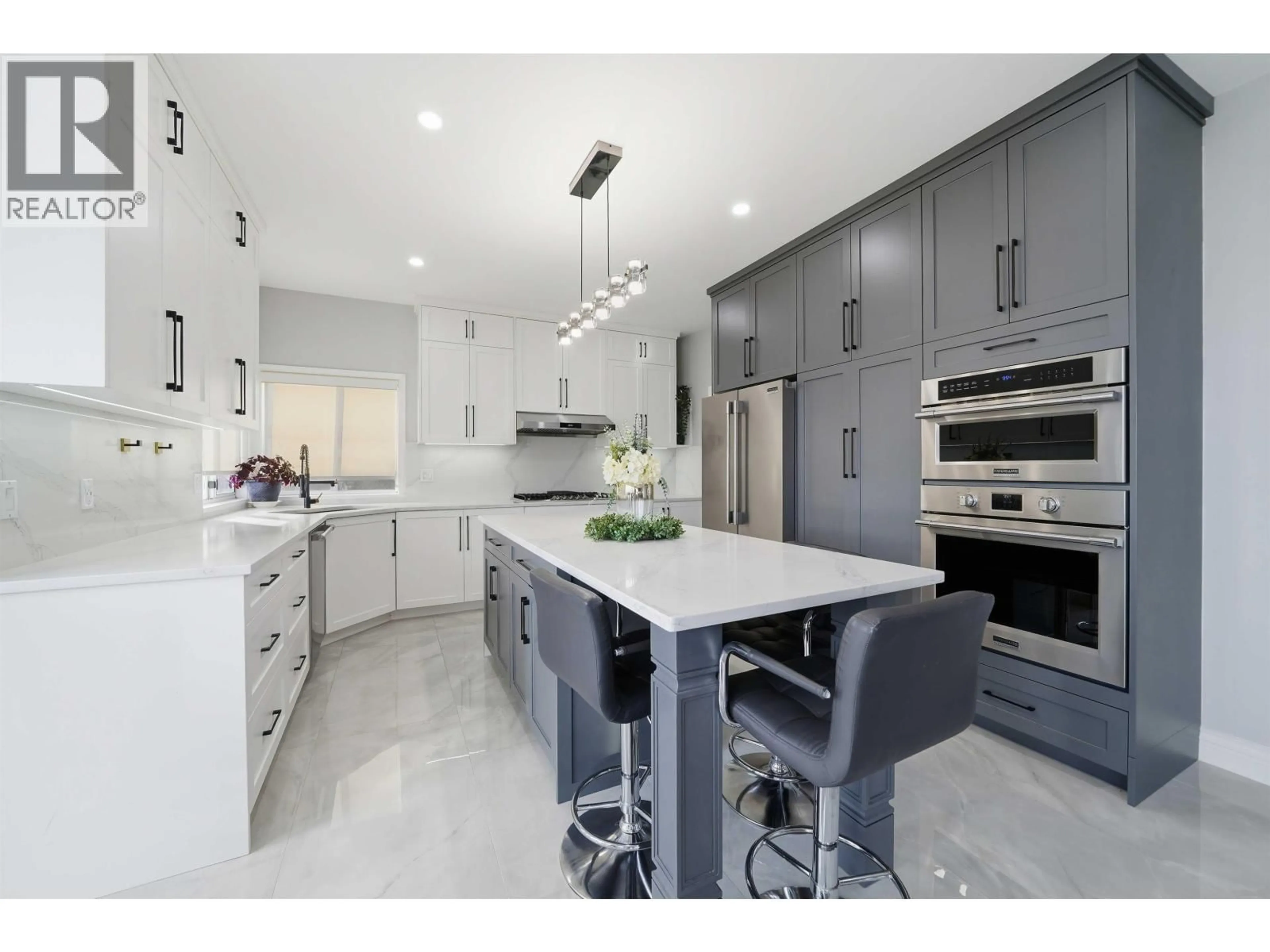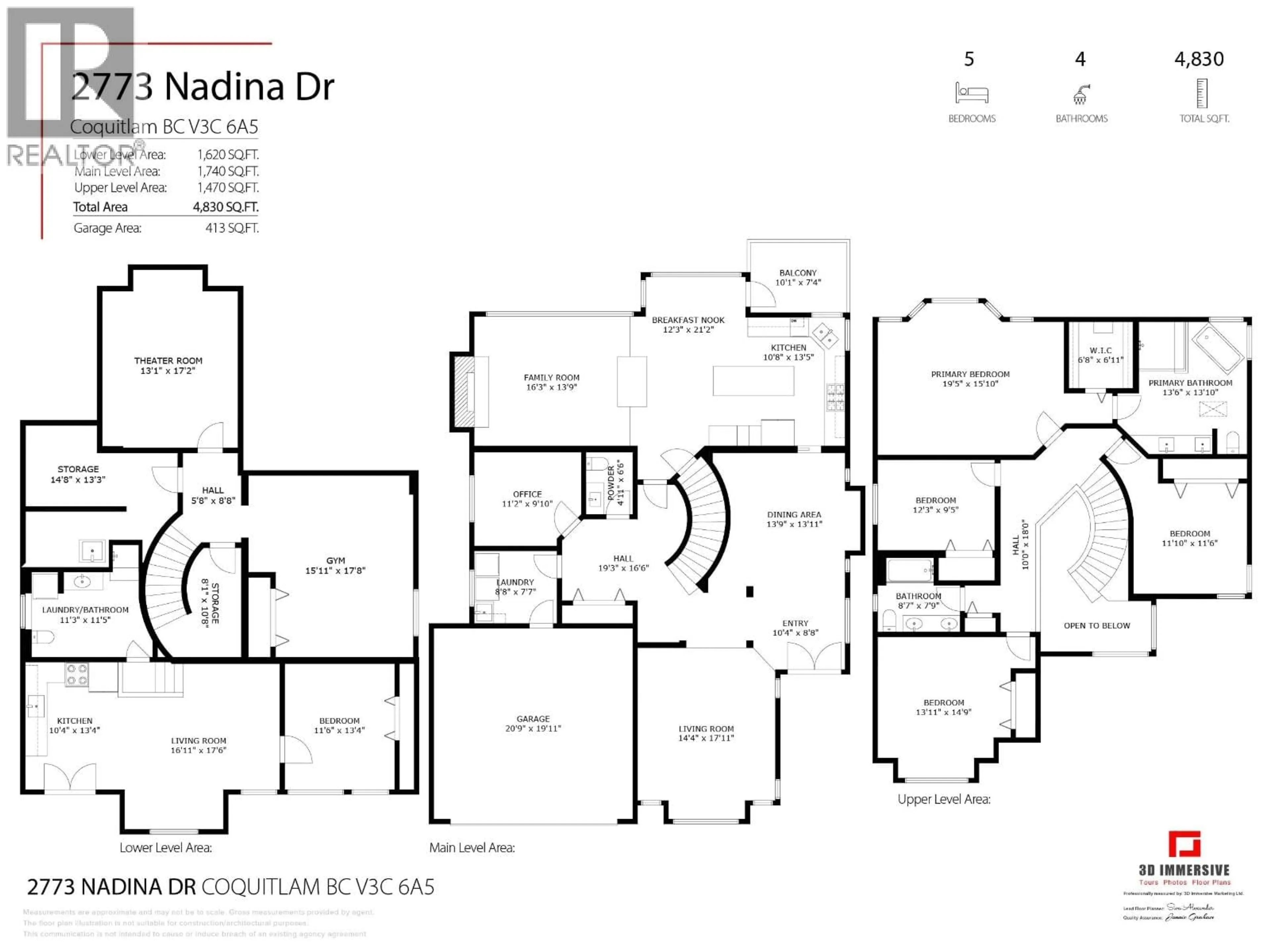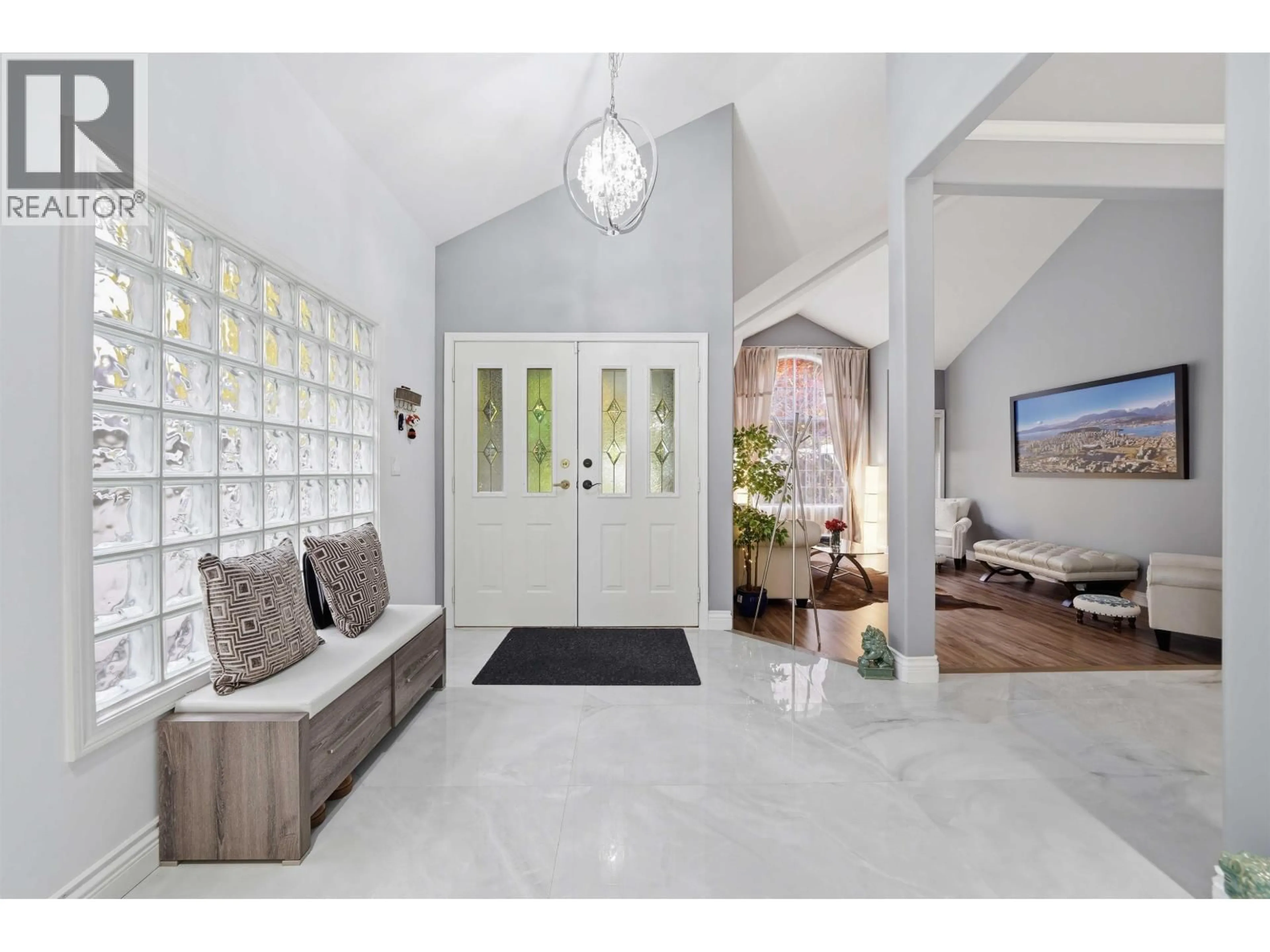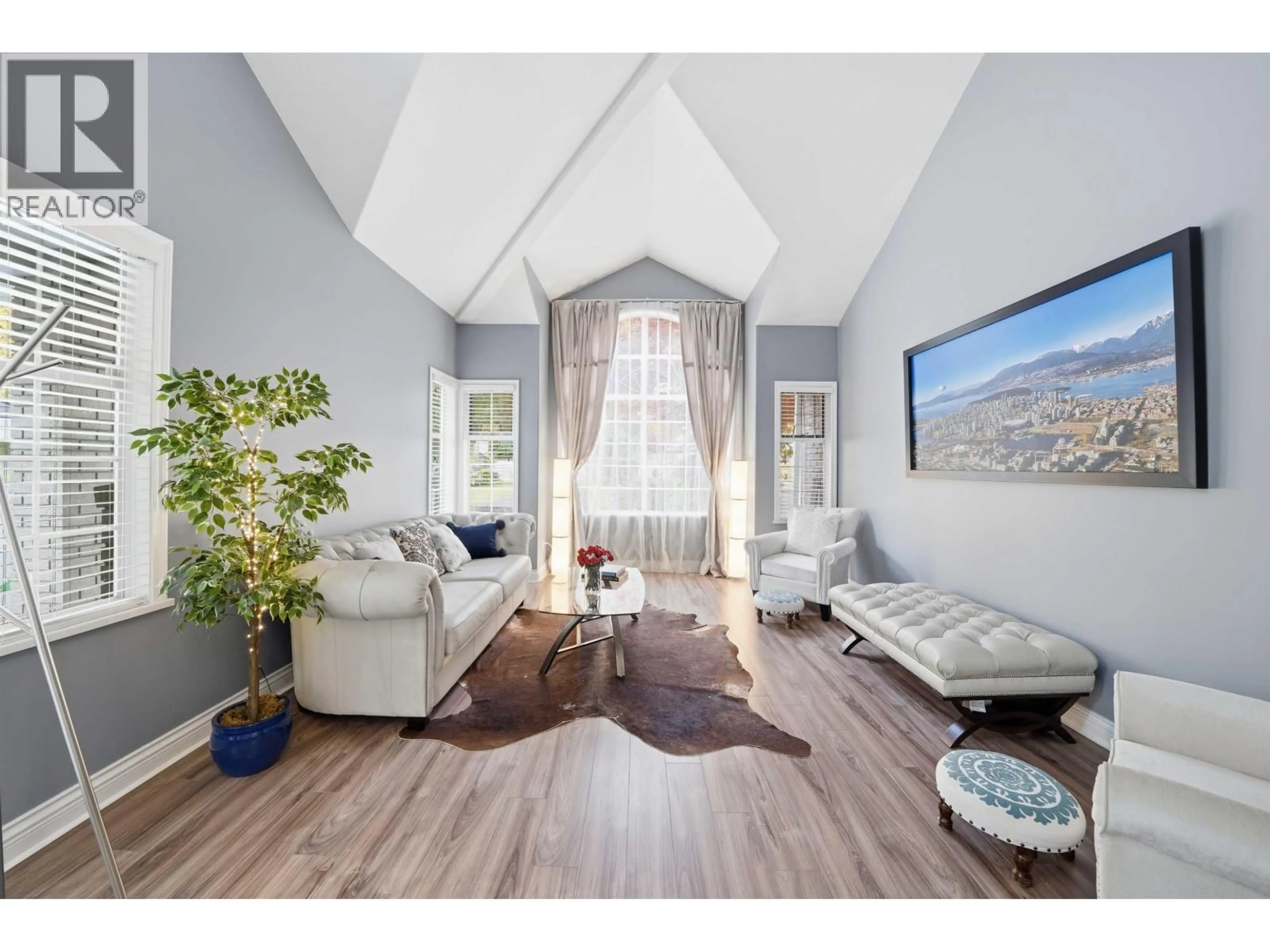2773 NADINA DRIVE, Coquitlam, British Columbia V3C6A5
Contact us about this property
Highlights
Estimated valueThis is the price Wahi expects this property to sell for.
The calculation is powered by our Instant Home Value Estimate, which uses current market and property price trends to estimate your home’s value with a 90% accuracy rate.Not available
Price/Sqft$473/sqft
Monthly cost
Open Calculator
Description
Wake up every morning to BREATHTAKING views you´ll love coming home to! The welcoming foyer is where it all begins! This beautifully renovated home features a/c, a modern kitchen w/high-end appliances, quartz counters & matching backsplash- to inspire culinary delights. The eating area & family room look out to amazing views of MT. Baker & the city. Entertain your guests in the living room w/Vaulted ceilings & family inspired dining space, while the study offers a quiet retreat. Upstairs, a spacious primary suite boasts the same breathtaking views + spa-like ensuite, plus 3 generous bedrooms & full bath. The basement features a cozy media room, large rec/gym area, as well as a separate entrance + living space for your in-laws or kids. Close to COQ centre, dining, commuter routes & transit. (id:39198)
Property Details
Interior
Features
Exterior
Parking
Garage spaces -
Garage type -
Total parking spaces 4
Property History
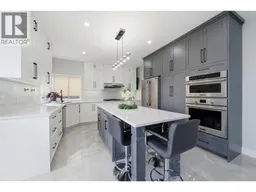 40
40
