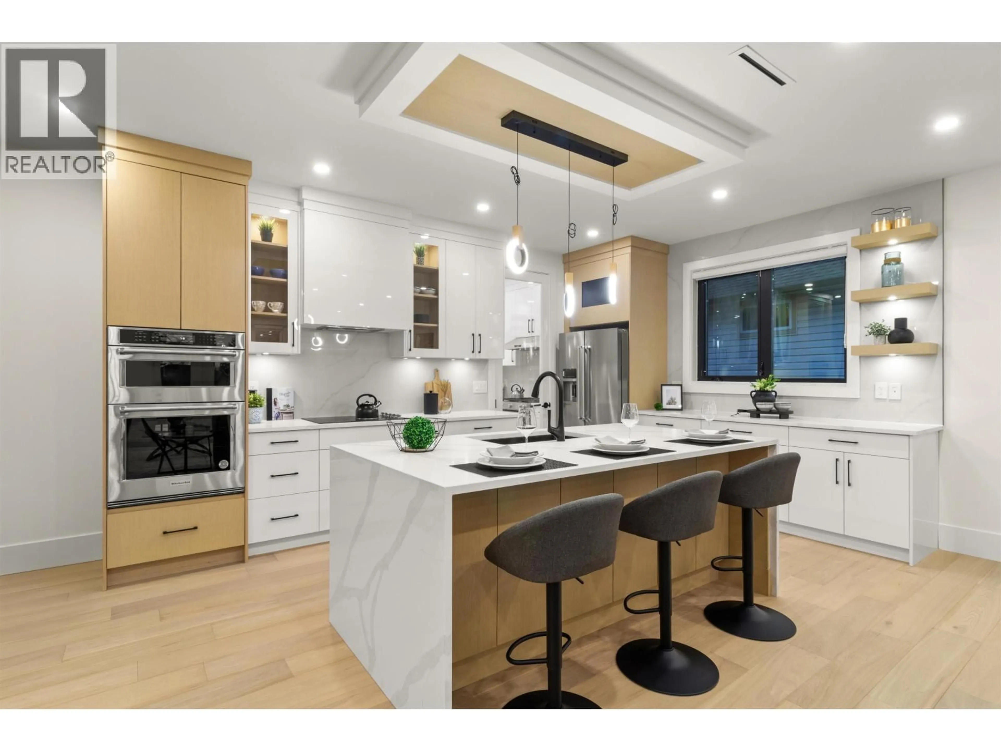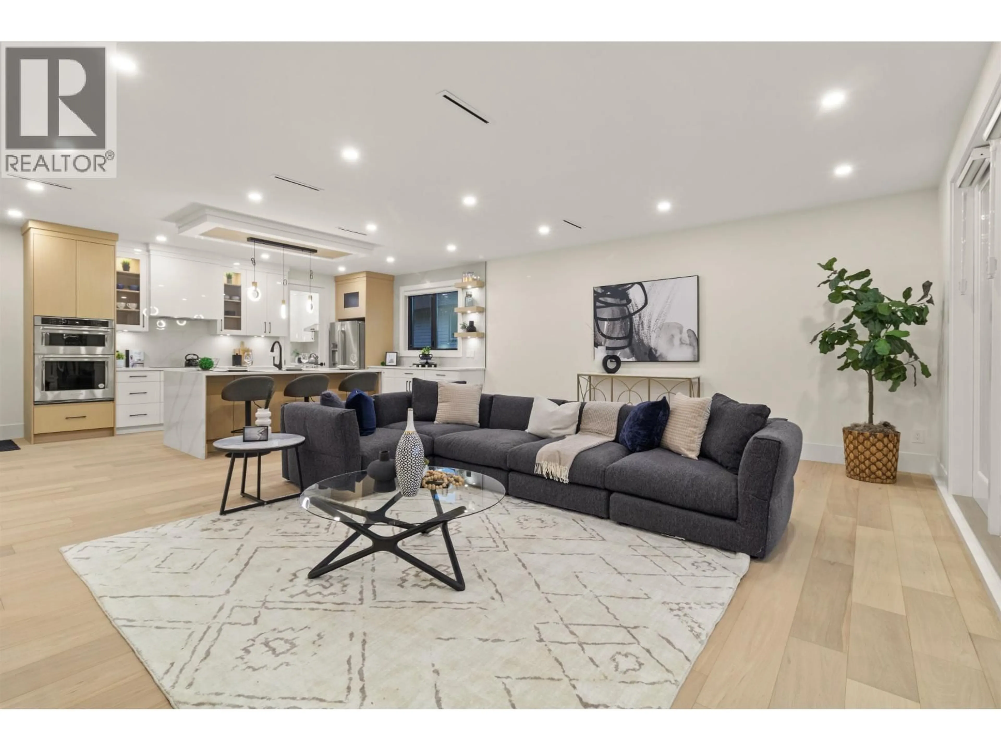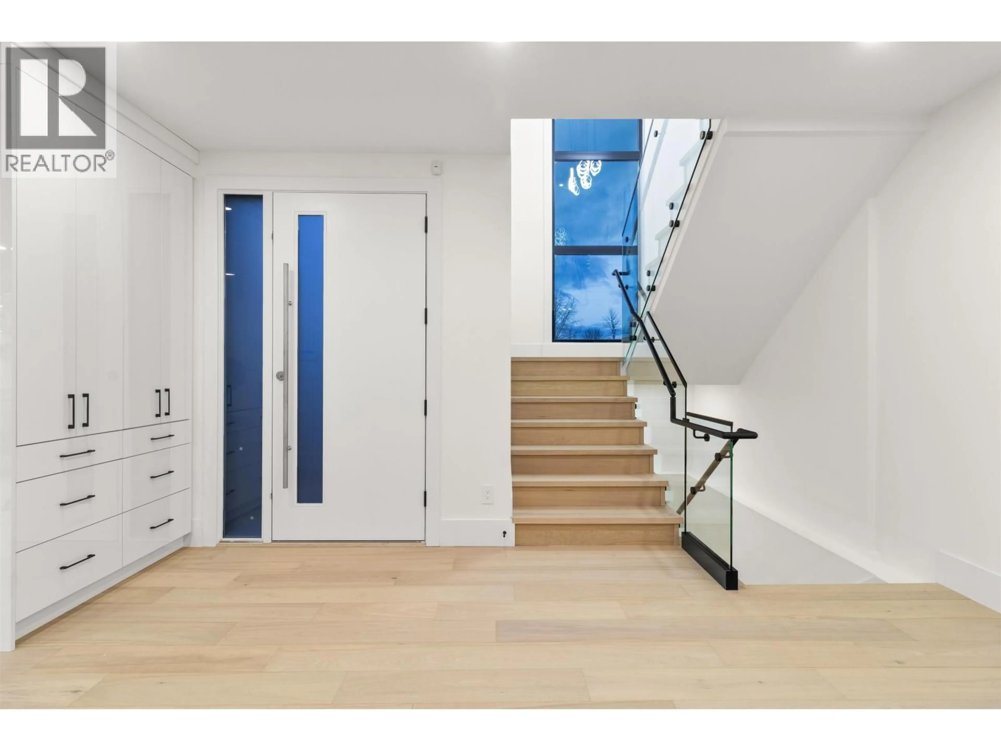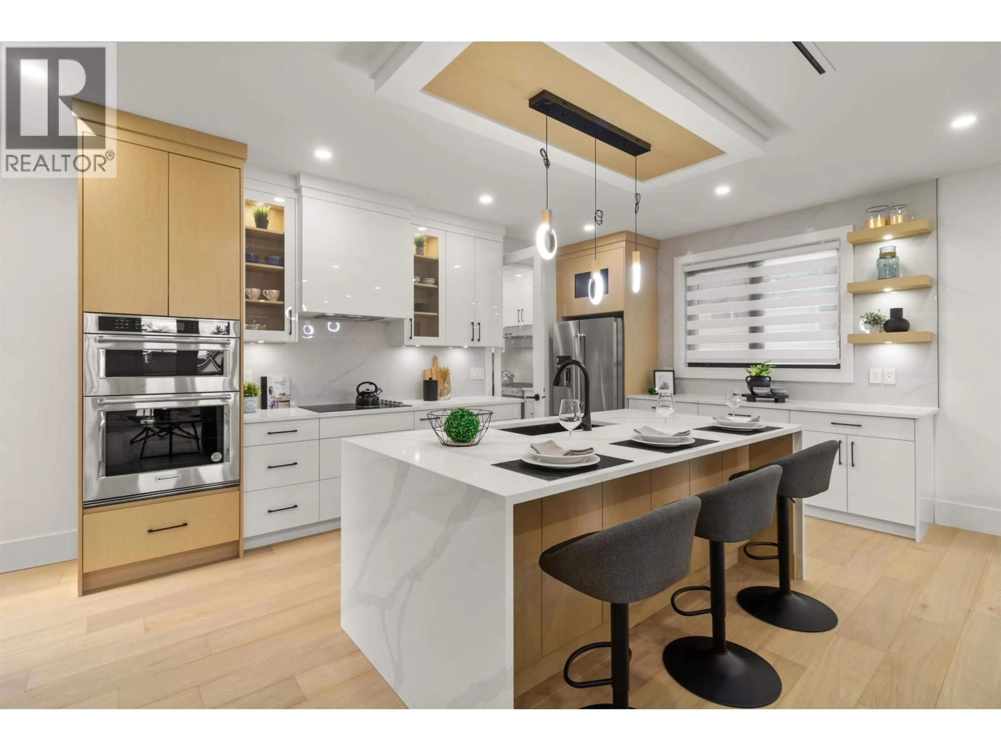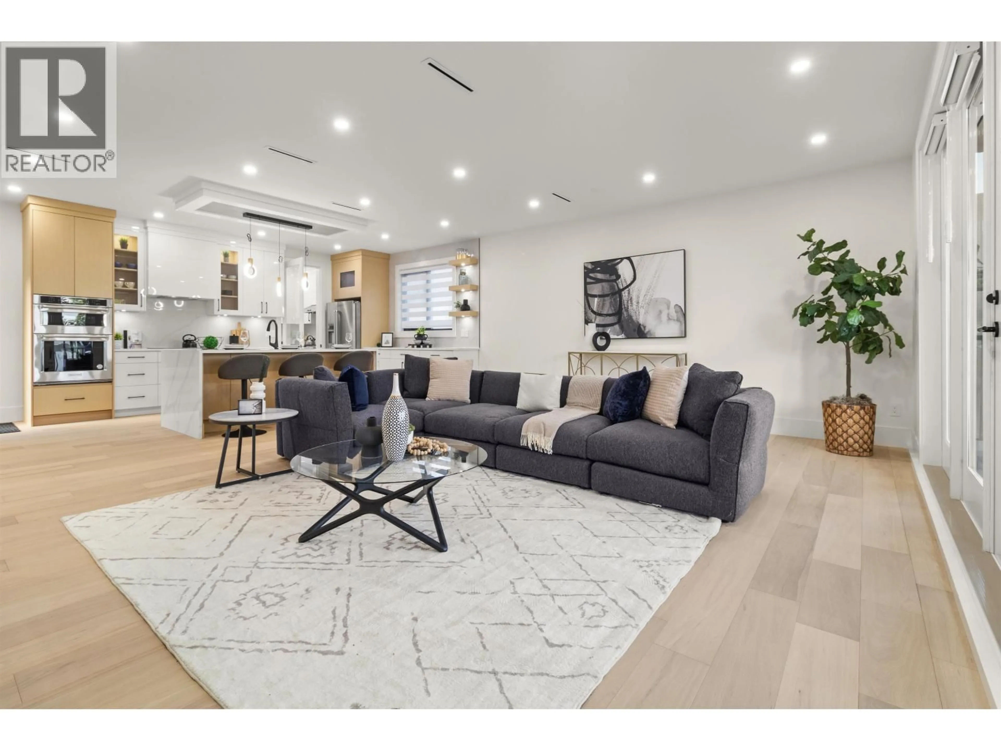970 LAUREL COURT, Coquitlam, British Columbia V3C5M1
Contact us about this property
Highlights
Estimated valueThis is the price Wahi expects this property to sell for.
The calculation is powered by our Instant Home Value Estimate, which uses current market and property price trends to estimate your home’s value with a 90% accuracy rate.Not available
Price/Sqft$585/sqft
Monthly cost
Open Calculator
Description
Nestled at the end of a peaceful cul-de-sac in prime Coquitlam area, this exceptional property boasts luxurious living space across three thoughtfully designed levels. Main floor features an open-concept layout, a Large family room, spacious dining, an en-suite bedroom, a private office and a sunlit patio ideal for enjoying your morning coffee.The upper level offers four generously sized bedrooms. The lower level is equally impressive, featuring 2-bedroom legal suite along with a fully serviced media room with a separate entrance, perfect for in-laws or entertainment. This home is finished with premium features, including engineered hardwood flooring, air conditioning, radiant heating throughout, HRV system, and stainless steel appliances. School Catchment: École Dr. Charles Best Secondary (id:39198)
Property Details
Interior
Features
Exterior
Parking
Garage spaces -
Garage type -
Total parking spaces 6
Property History
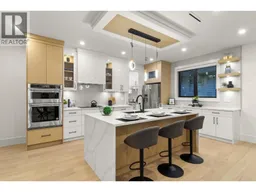 34
34
