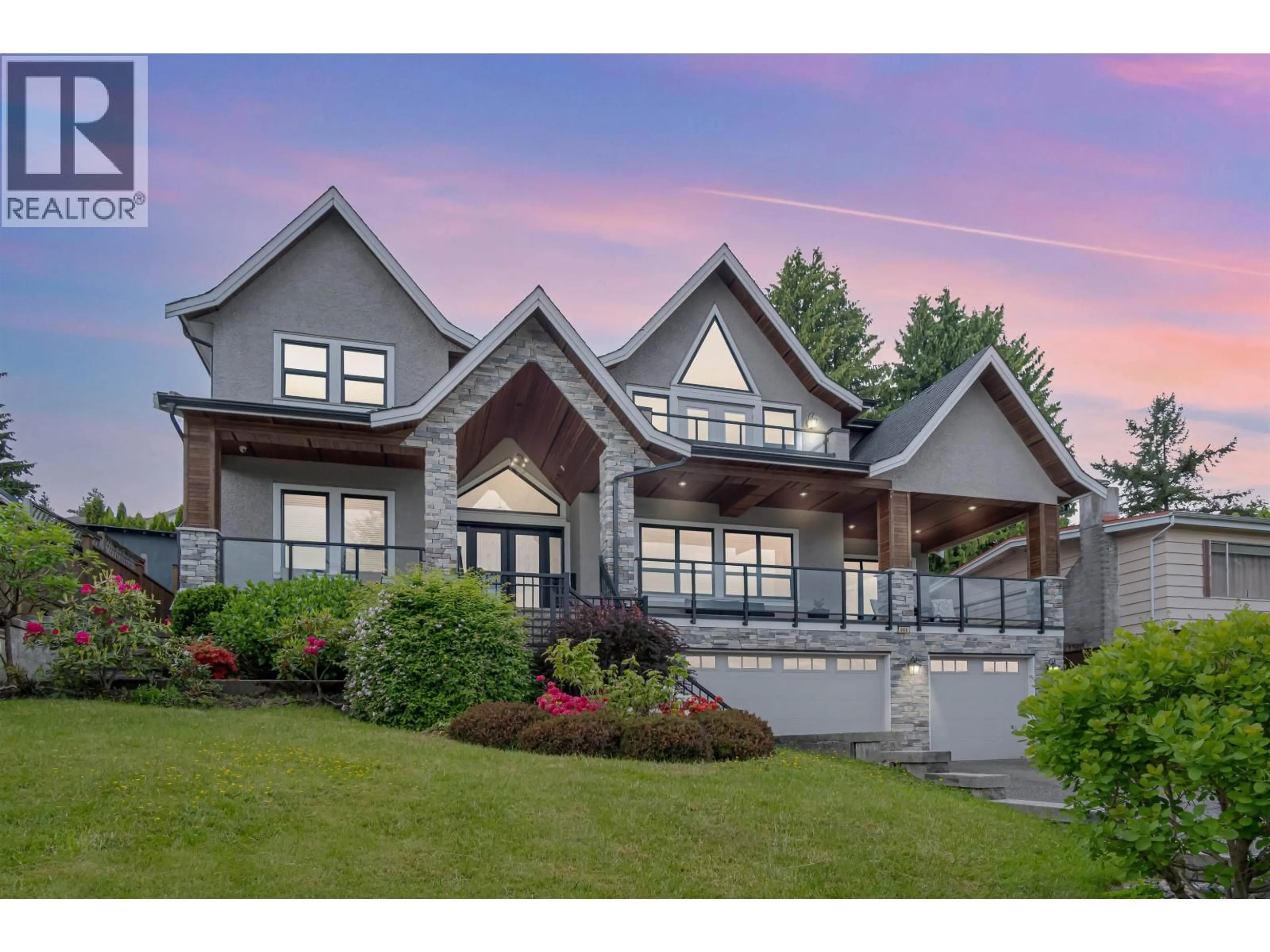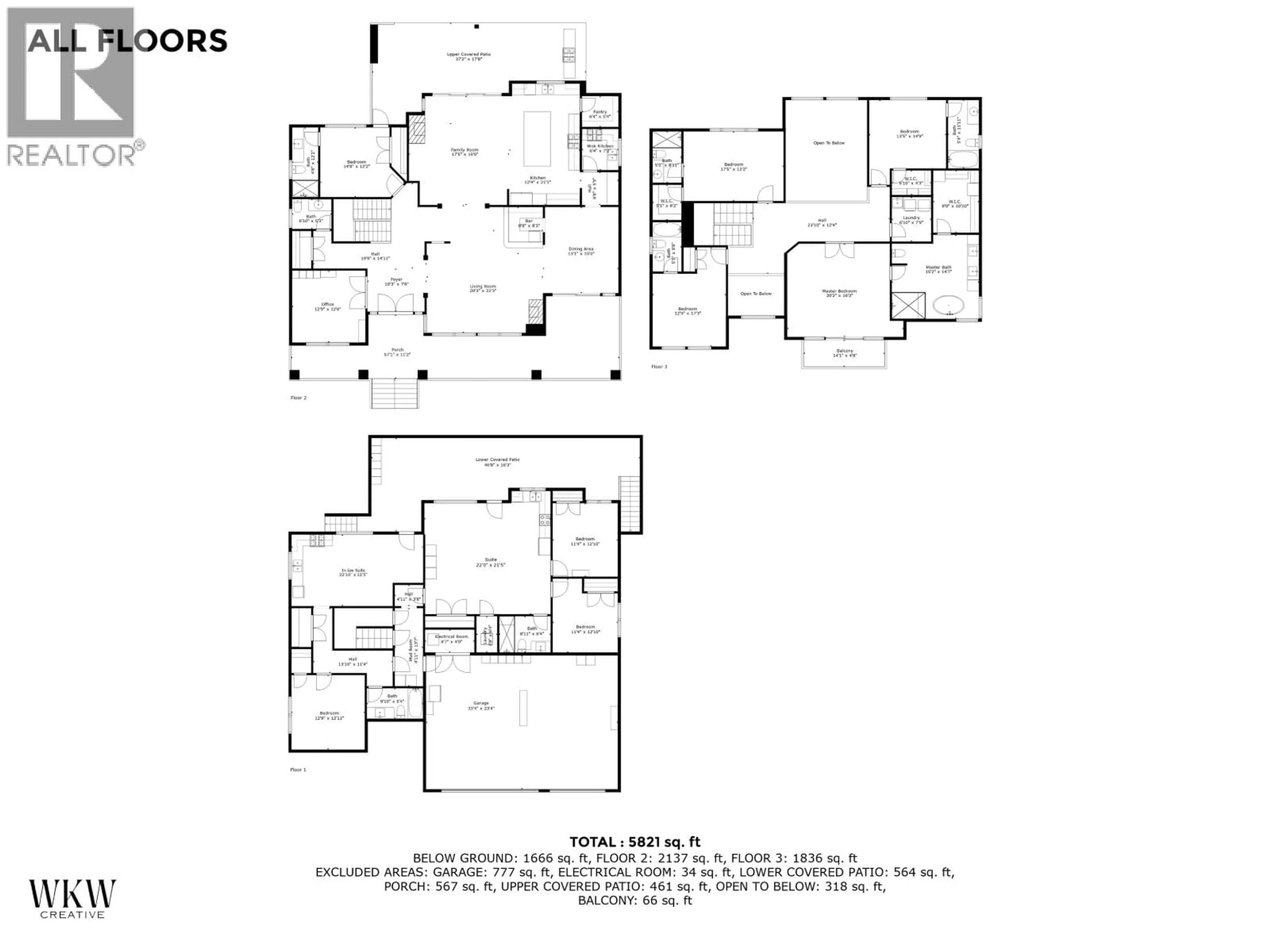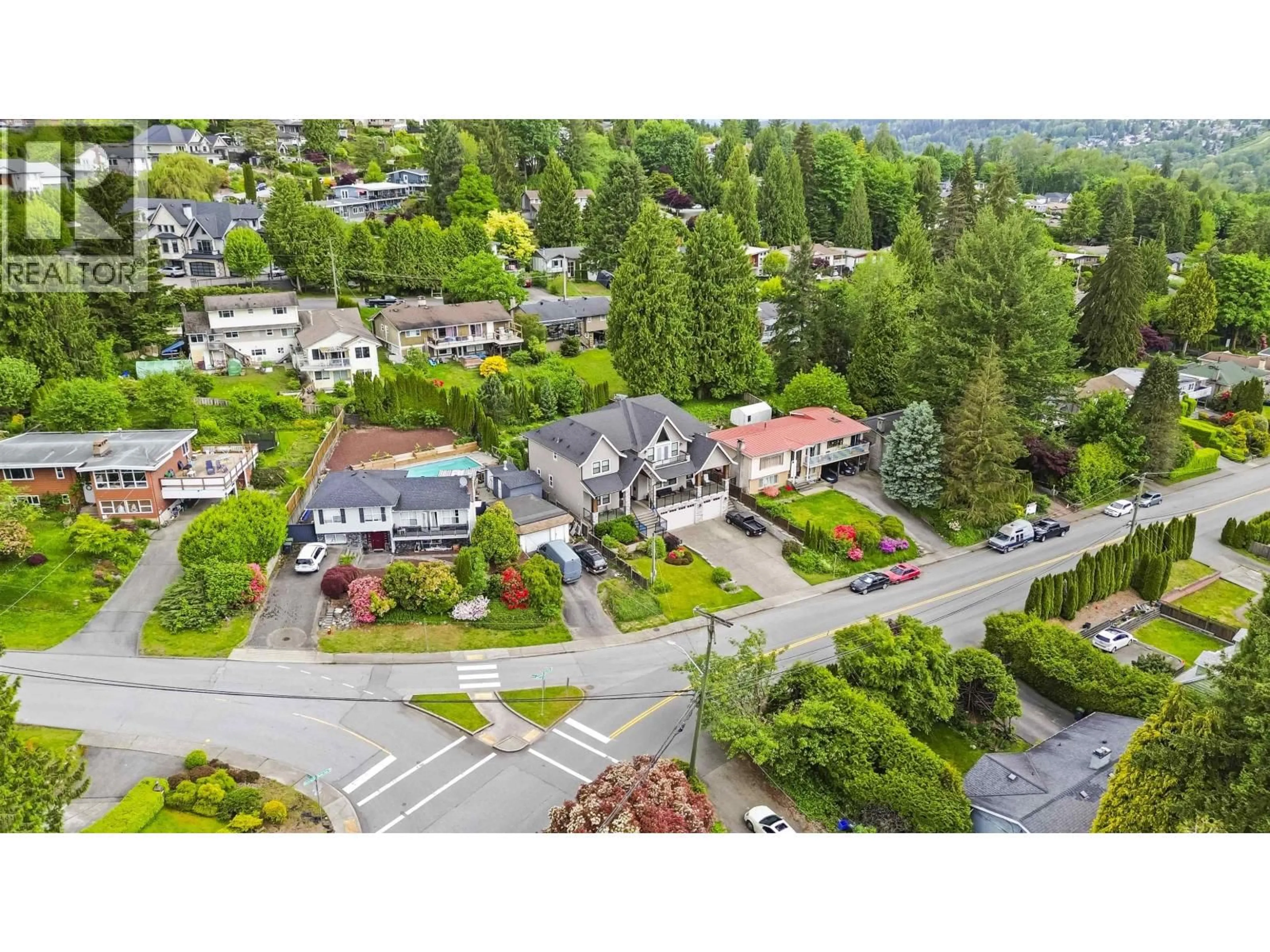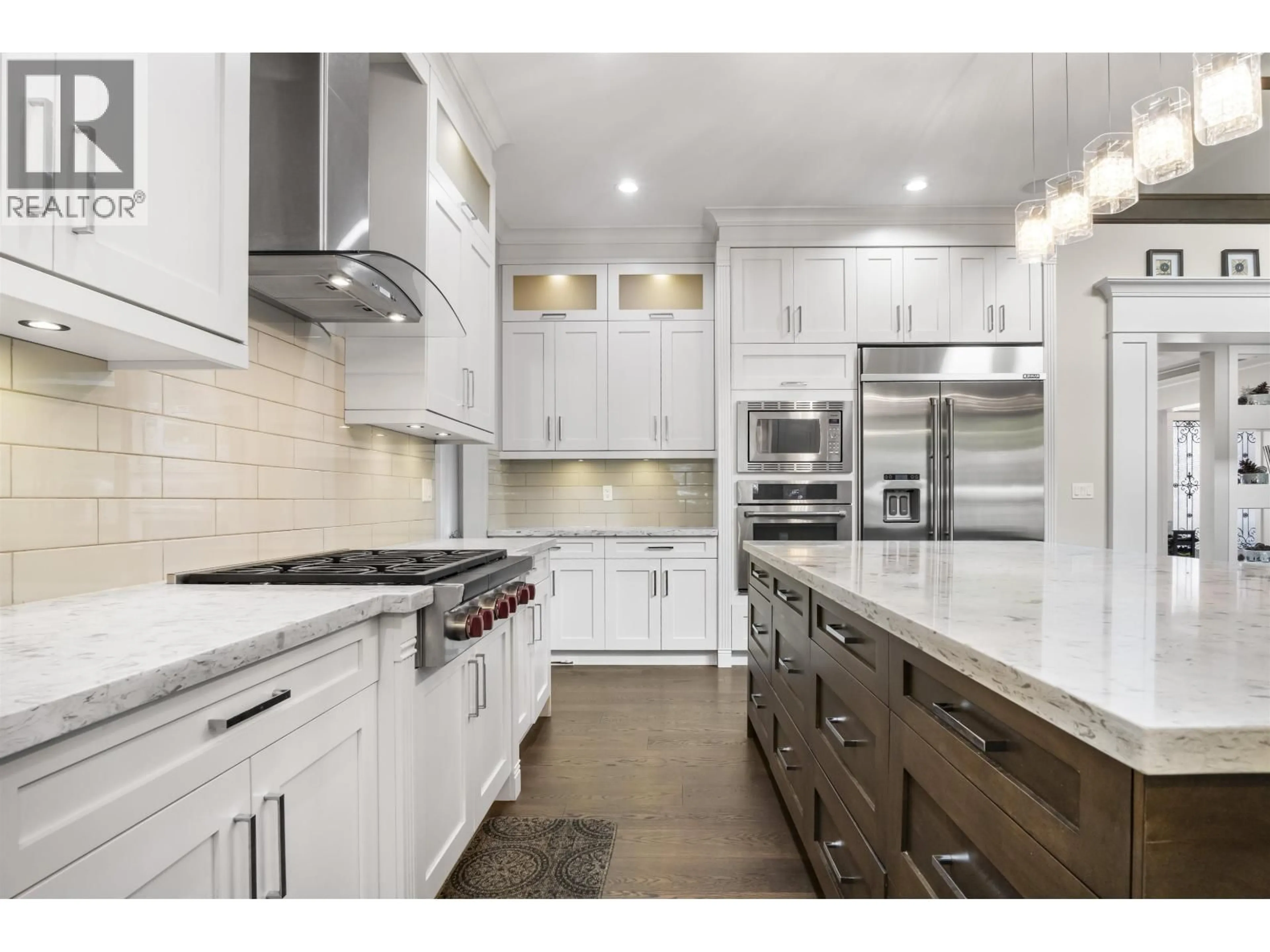966 RANCH PARK WAY, Coquitlam, British Columbia V3C2H1
Contact us about this property
Highlights
Estimated valueThis is the price Wahi expects this property to sell for.
The calculation is powered by our Instant Home Value Estimate, which uses current market and property price trends to estimate your home’s value with a 90% accuracy rate.Not available
Price/Sqft$506/sqft
Monthly cost
Open Calculator
Description
EXECUTIVE HOME 8 Bed/8 Bath at 5,820 sqft! Luxury meets function with every bedroom offering an ensuite. Ideal for multi-generational living with a 2-bed legal suite plus 1 bed in-law suite, can generate up to $4,500/month in mortgage helper income. Soaring 18ft coffered ceilings in the living/dining room, 10ft ceilings on all levels and rich custom millwork & masonry. Chef's dream kitchen with 48" built-in fridge, Wolfe range, walk-in pantry, wok kitchen & wet bar. Low-maintenance mountainside lot with no back lawn to mow, designed for entertaining with covered patio, outdoor kitchen, dining, lounge & TV area. A private bridge leads to the vaulted primary retreat with French doors, mountain views, spa ensuite and walk-in closet. Minutes to Coquitlam Centre, Skytrain, schools and amenities (id:39198)
Property Details
Interior
Features
Exterior
Parking
Garage spaces -
Garage type -
Total parking spaces 9
Property History
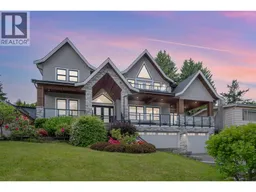 40
40
