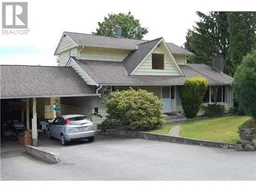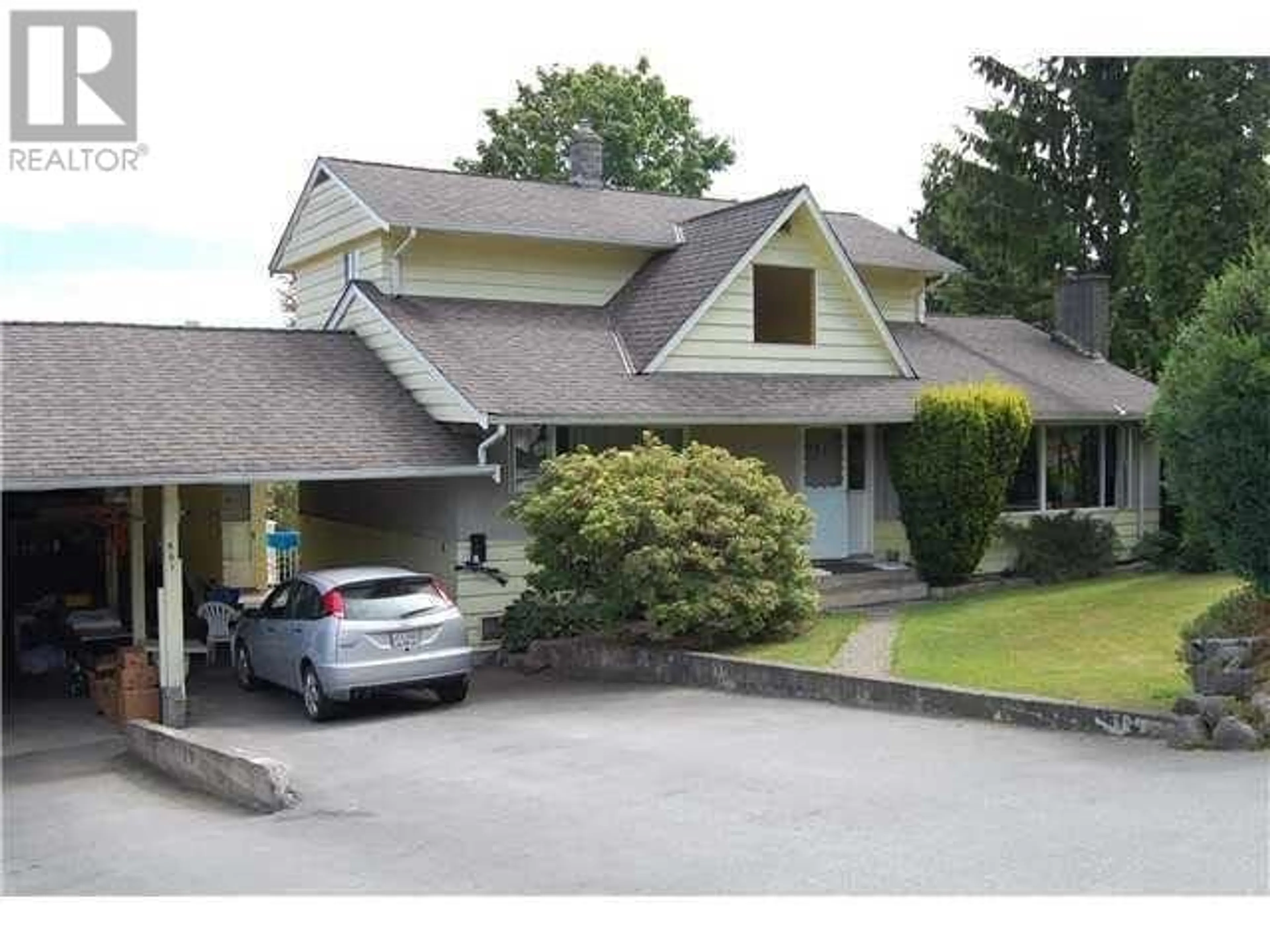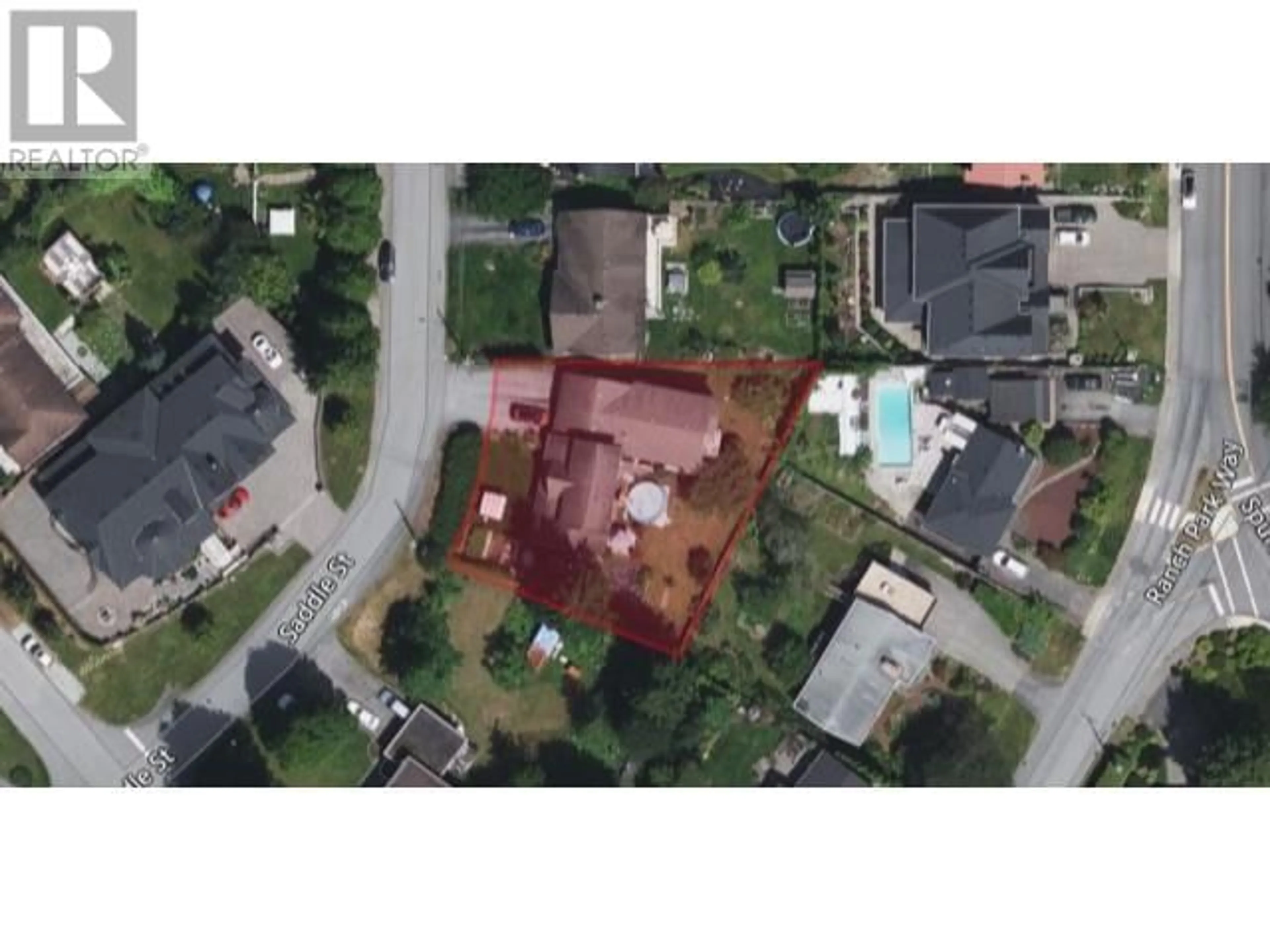961 SADDLE STREET, Coquitlam, British Columbia V3C3N4
Contact us about this property
Highlights
Estimated valueThis is the price Wahi expects this property to sell for.
The calculation is powered by our Instant Home Value Estimate, which uses current market and property price trends to estimate your home’s value with a 90% accuracy rate.Not available
Price/Sqft$1,497/sqft
Monthly cost
Open Calculator
Description
ATTN DEVELOPERS & INVESTORS! Discover a prime redevelopment opportunity at 961 Saddle St, Coquitlam. This expansive 6-bed, 4-bath home sits on an 11,669 square ft lot within the highly coveted Coquitlam Center SkyTrain TOD Tier 3 zone, with an FSR of 3.0. This allows you to build up to 8 stories, capitalizing on stunning views of Mt Baker, Mt Burke & Golden Ears. Situated in an ideal location, the property offers breathtaking vistas across the city, making any new development here truly remarkable. Enjoy easy access to Coquitlam Center Mall, SkyTrain, restaurants, amenities, and shopping. This is a unique opportunity to create a vibrant community with unparalleled mountain & city views. This is your chance to transform a property into a profitable venture in a prime redevelopment location. (id:39198)
Property Details
Interior
Features
Exterior
Parking
Garage spaces -
Garage type -
Total parking spaces 4
Property History
 2
2


