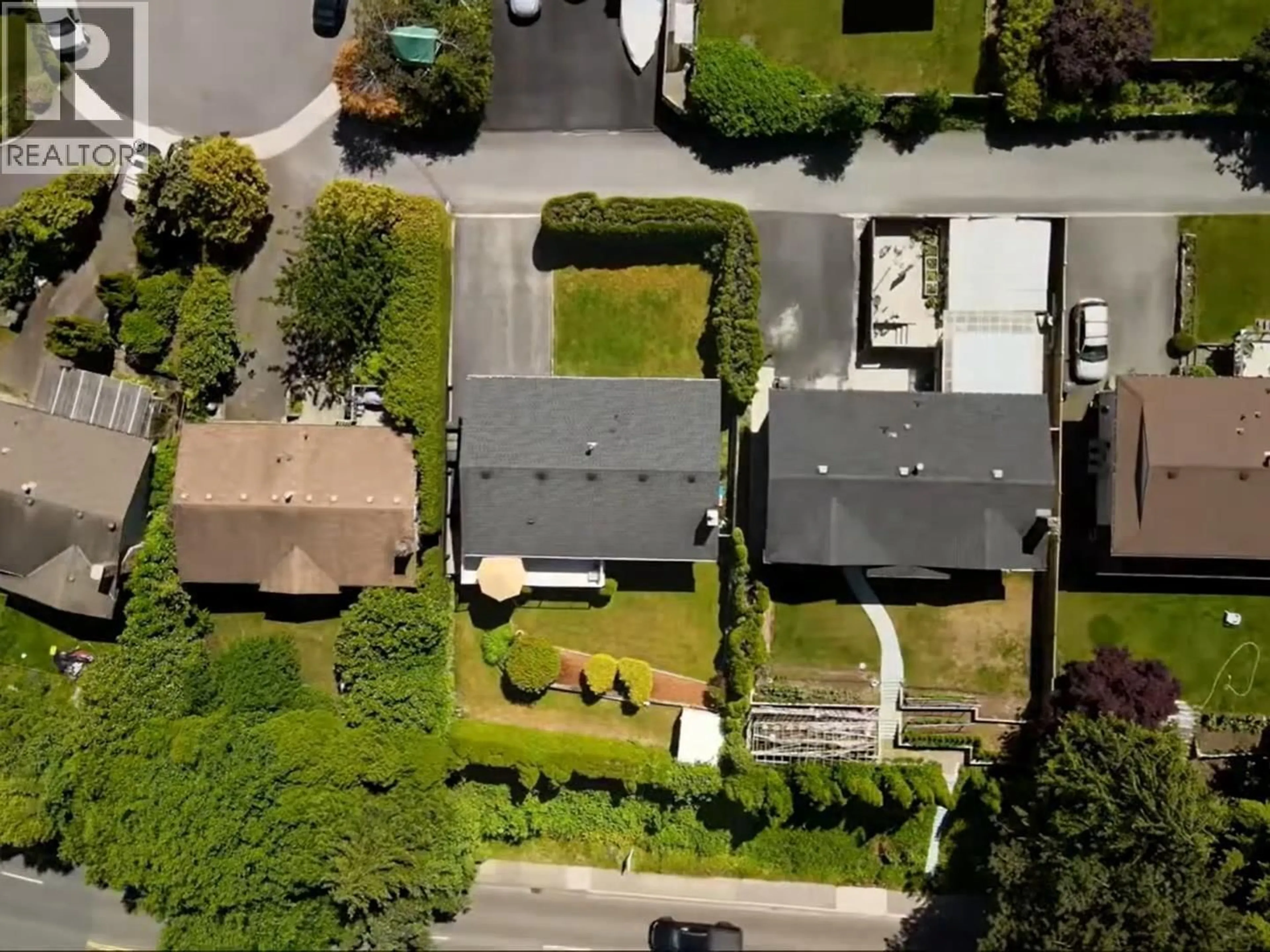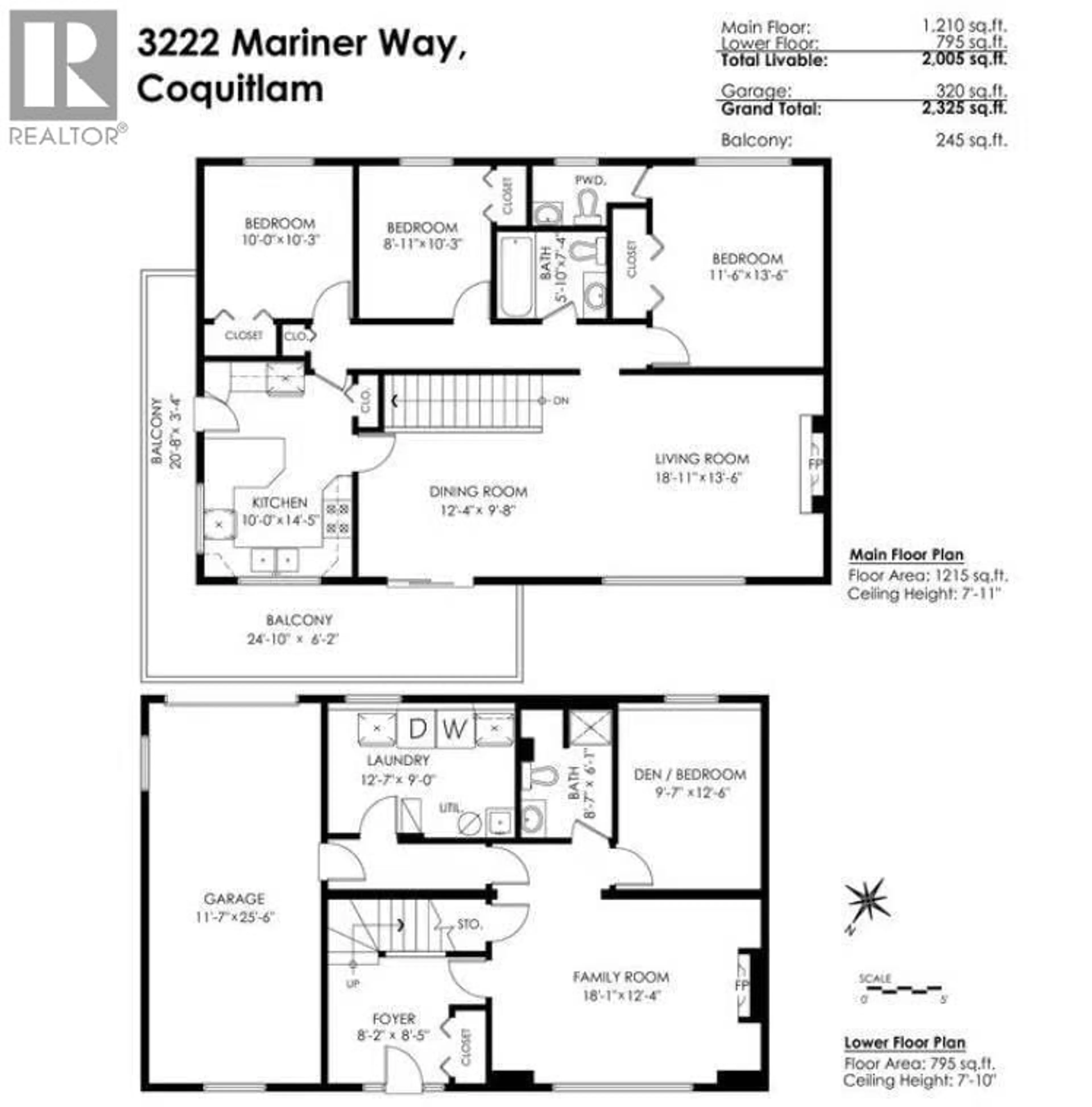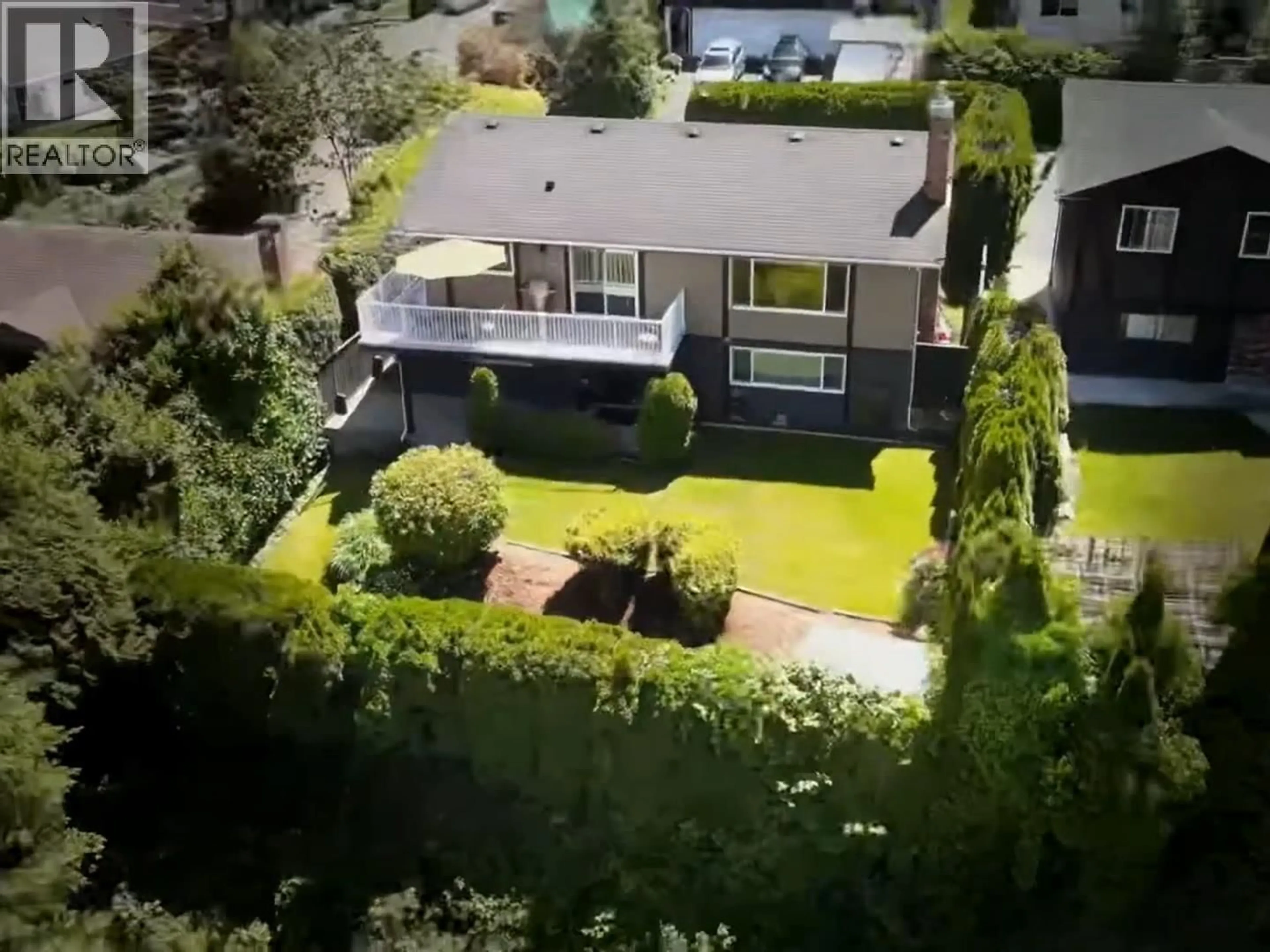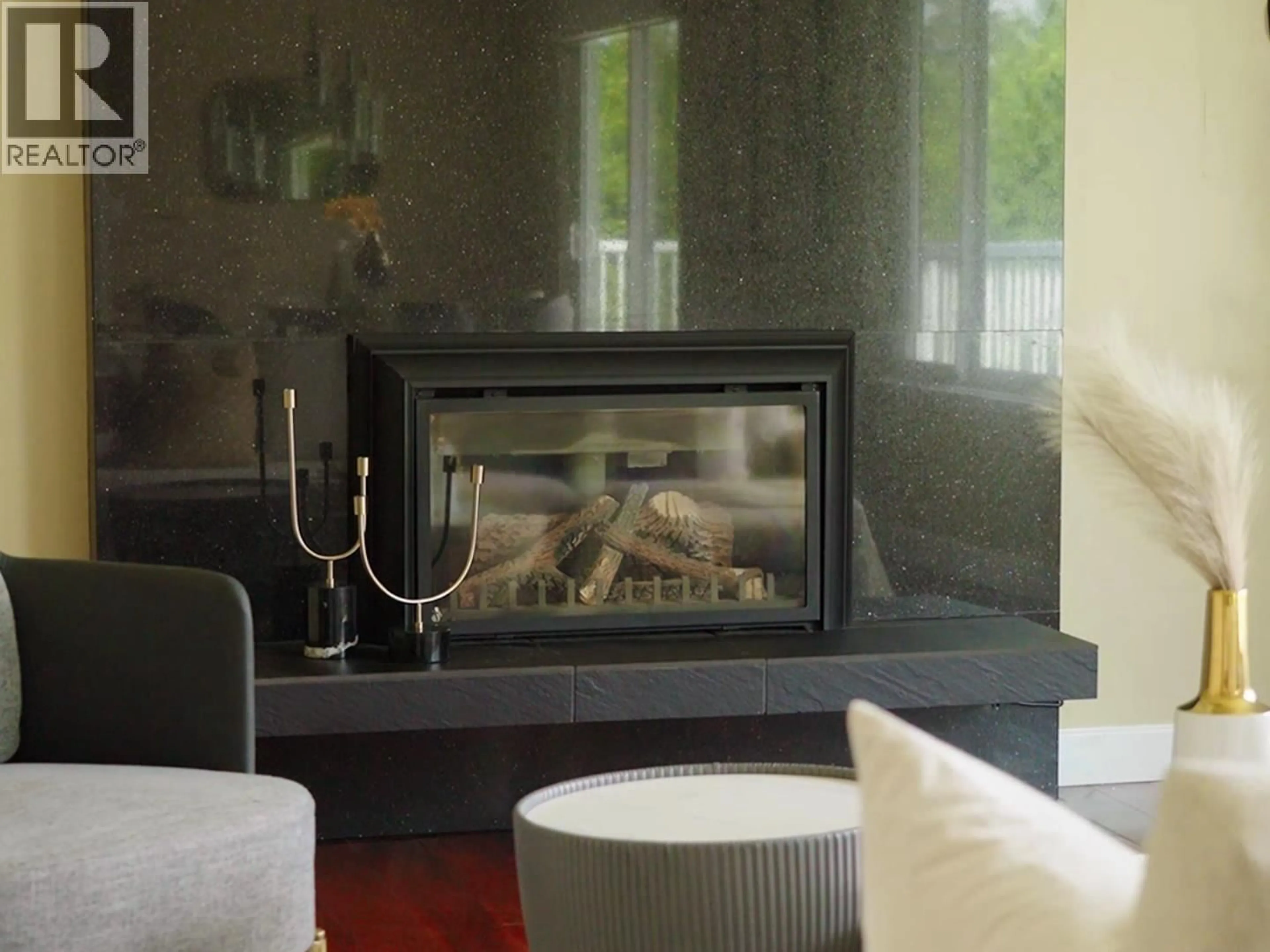3222 MARINER WAY, Coquitlam, British Columbia V3C4K7
Contact us about this property
Highlights
Estimated valueThis is the price Wahi expects this property to sell for.
The calculation is powered by our Instant Home Value Estimate, which uses current market and property price trends to estimate your home’s value with a 90% accuracy rate.Not available
Price/Sqft$498/sqft
Monthly cost
Open Calculator
Description
Prime Investment & Development Opportunity in Coquitlam! Loc in the desirable Transit-Oriented Tier 3 area within 800m of Coquitlam Central SkyTrain Station. This well-maintained home offers stunning mountain views and qualifies for multi-family development up to 8 Storeys under new legislation - a perfect buy and hold oppo rt unity. The main level features 3 bedrooms, 2 bathrms, an upgraded kitchen, and bright living spaces. The ground level offers a family room, 4th bedroom, full bath, and laundry - easily convertible to a suite. Major updates: Furnace - 2011, Hot Water - 2021, Roof - 2017, All Windows - 2011, Patio Surface - 2022. Walking distance to SkyTrain, West Coast Express, Coquitlam Centre, schools, parks, and restaurants. (id:39198)
Property Details
Interior
Features
Exterior
Parking
Garage spaces -
Garage type -
Total parking spaces 5
Property History
 30
30




