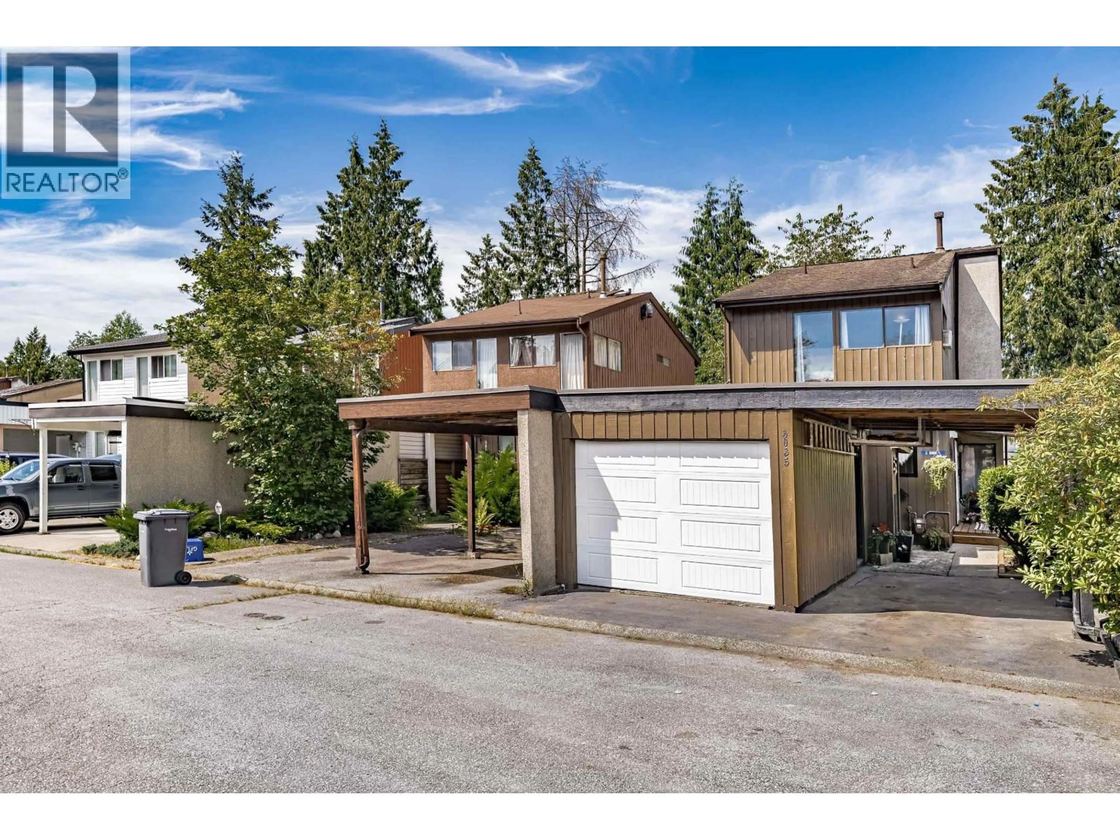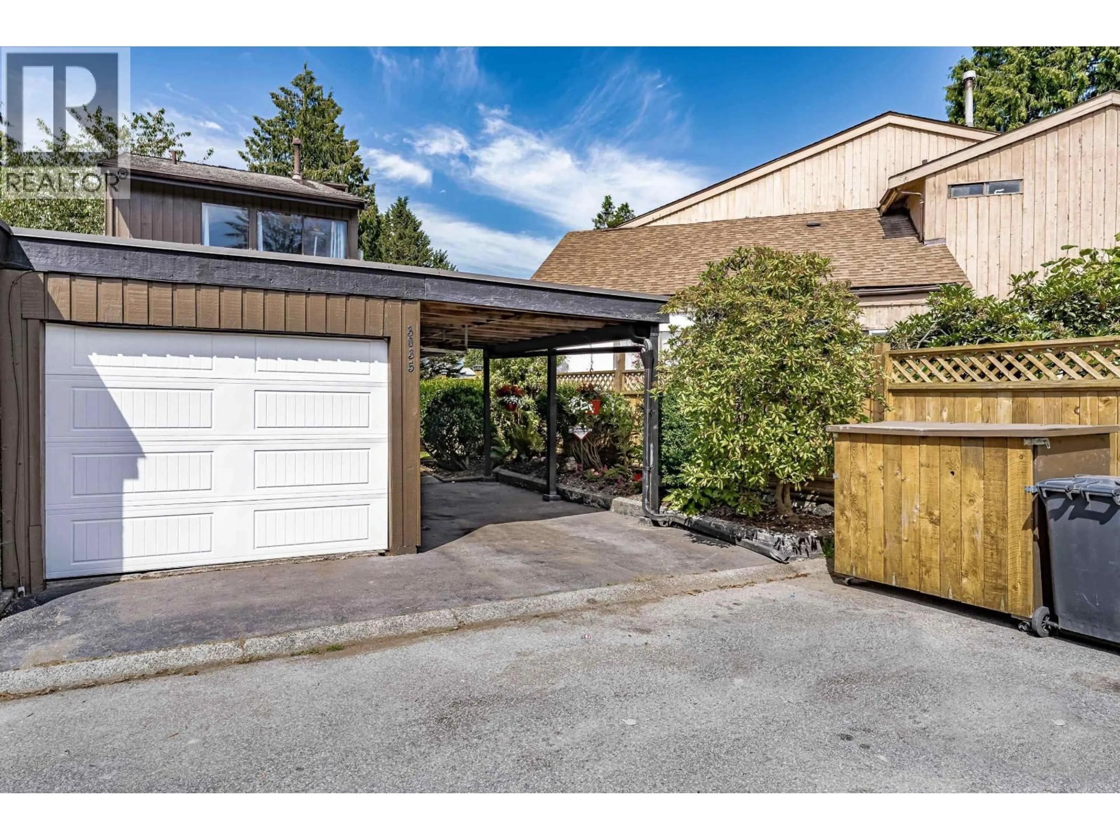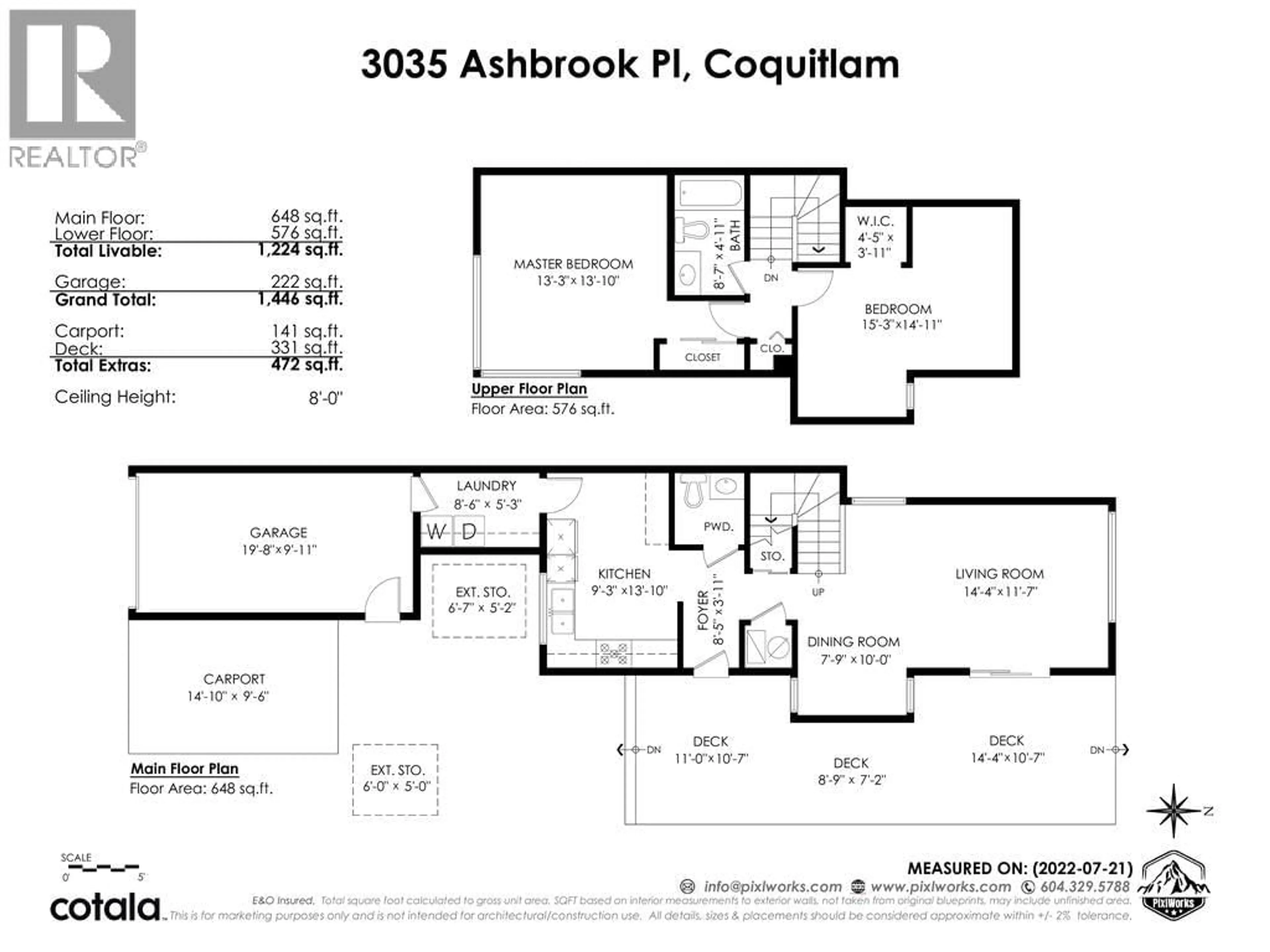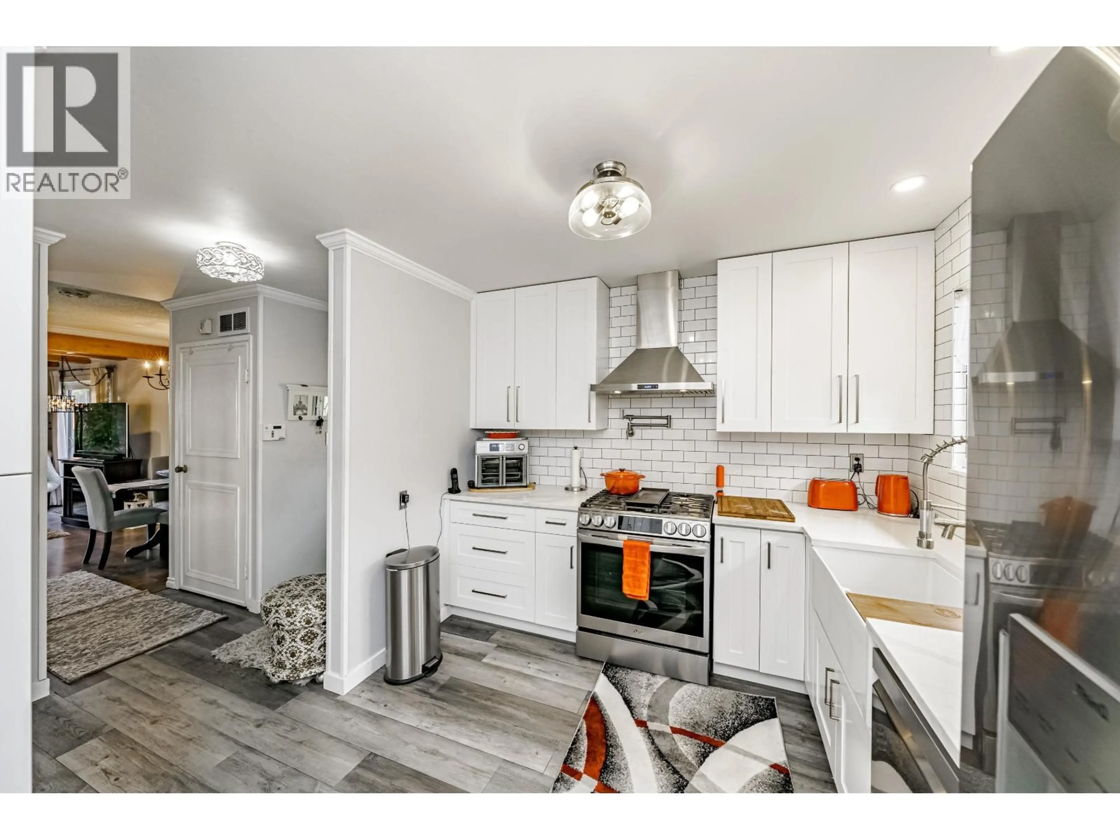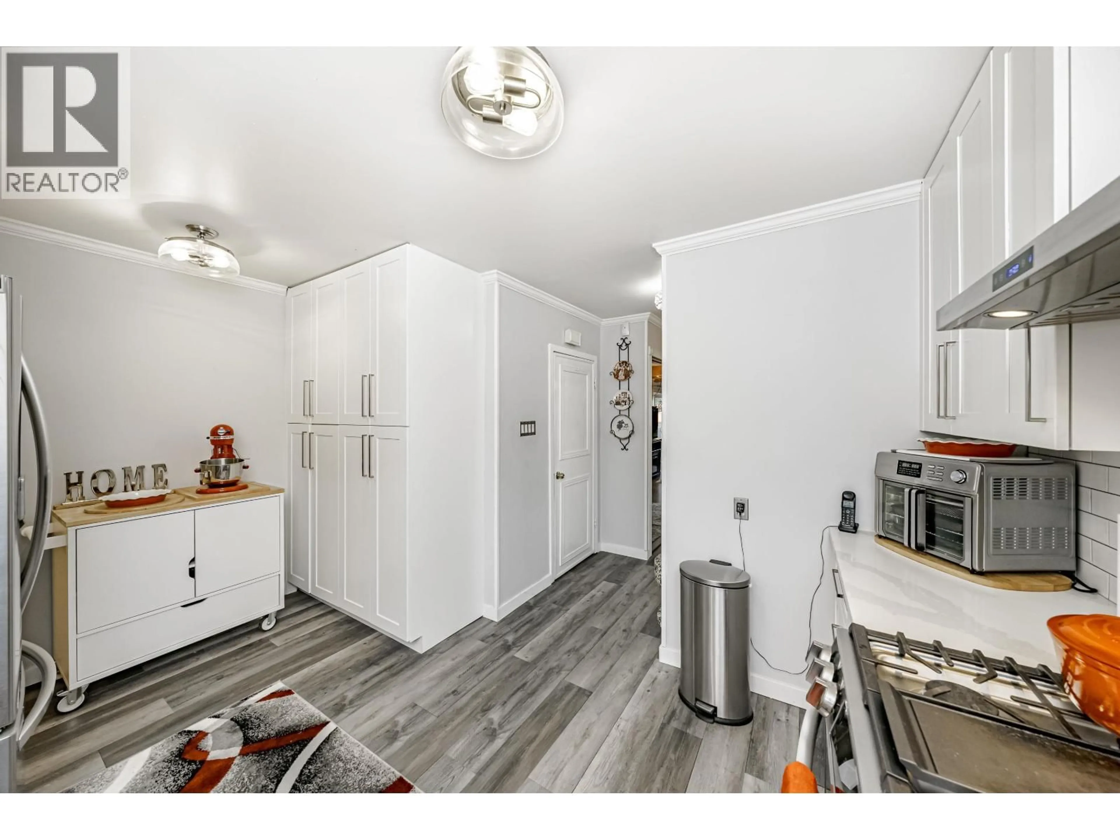3035 ASHBROOK PLACE, Coquitlam, British Columbia V3C4A8
Contact us about this property
Highlights
Estimated valueThis is the price Wahi expects this property to sell for.
The calculation is powered by our Instant Home Value Estimate, which uses current market and property price trends to estimate your home’s value with a 90% accuracy rate.Not available
Price/Sqft$734/sqft
Monthly cost
Open Calculator
Description
Detached 2-Bedroom Home in Quiet Coquitlam No strata fees! Move-in ready 2-bed, 2-bath detached home in a serene neighborhood. Updated kitchen (2021), fresh paint, and new upstairs flooring (2022). New roof, renovated bathrooms, hot water tank, and high-efficiency furnace (2024). Spacious bedrooms with ample storage. Private backyard oasis backs onto a neighbourhood park with playground. 5 mins to freeway, Coquitlam Centre, and Skytrain. Near Meadowbrook Elementary, Hillcrest Middle, and Ecole Dr. Charles Best Secondary. Don't miss this great home, OPEN HOUSE Saturday Feb 21st 3-4 pm (id:39198)
Property Details
Interior
Features
Exterior
Parking
Garage spaces -
Garage type -
Total parking spaces 2
Property History
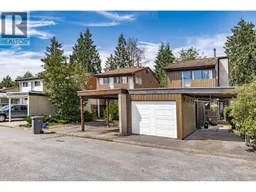 40
40
