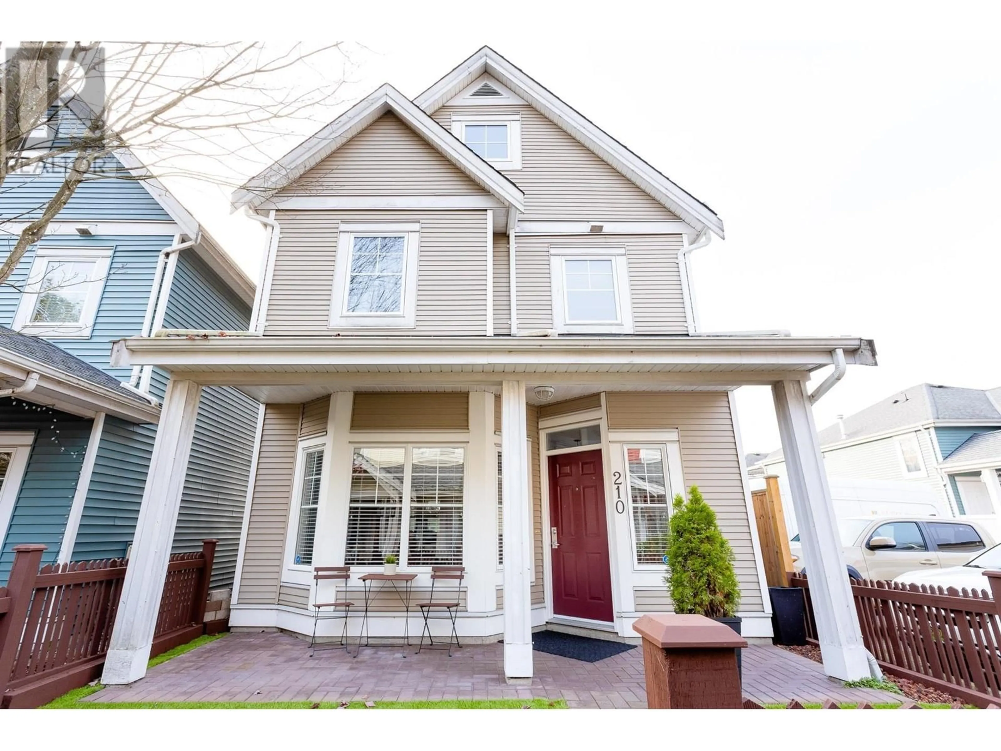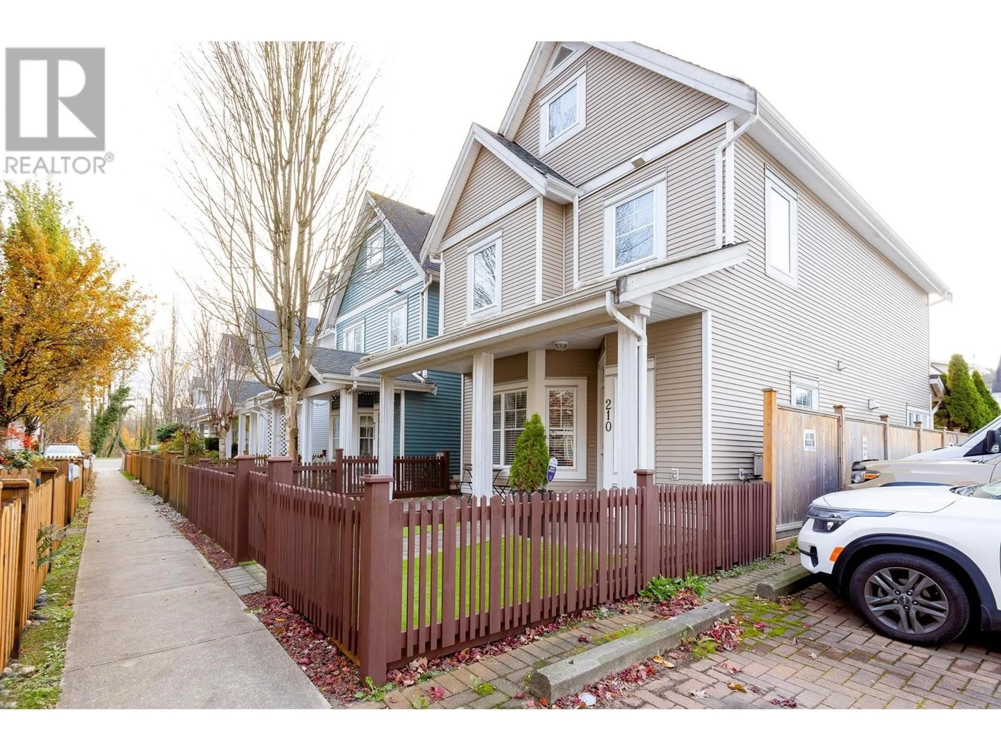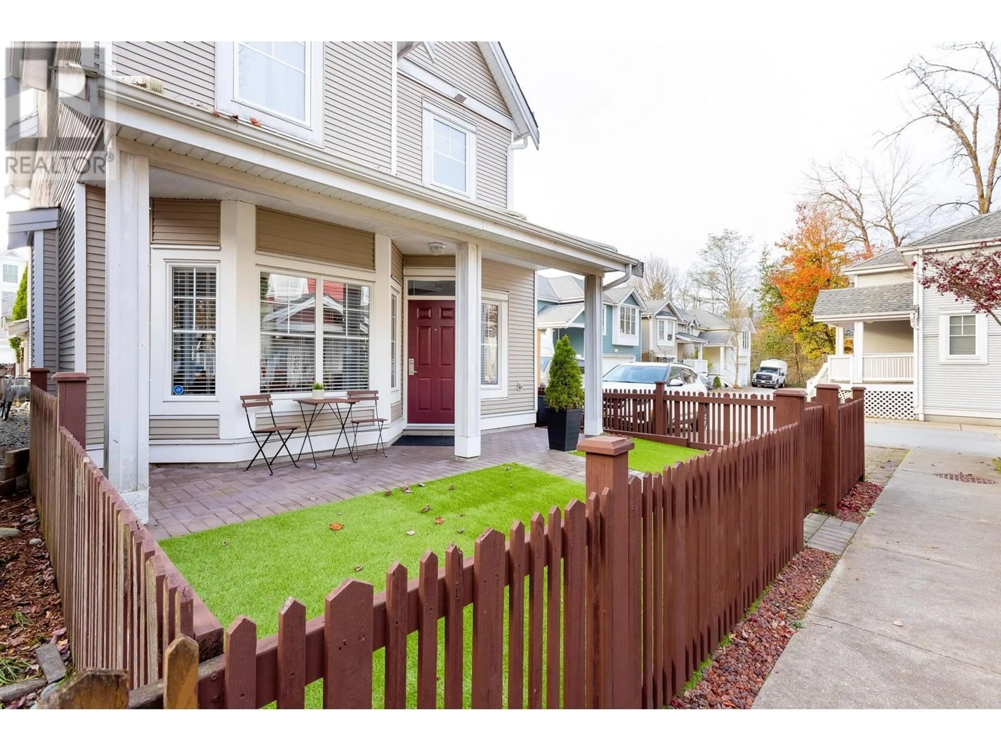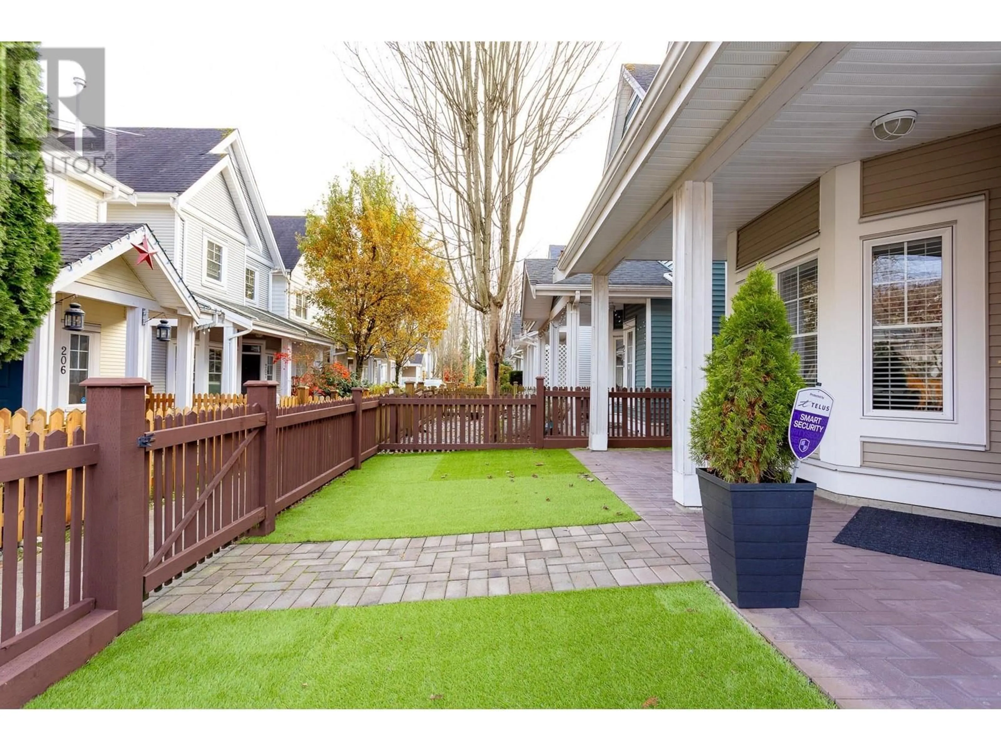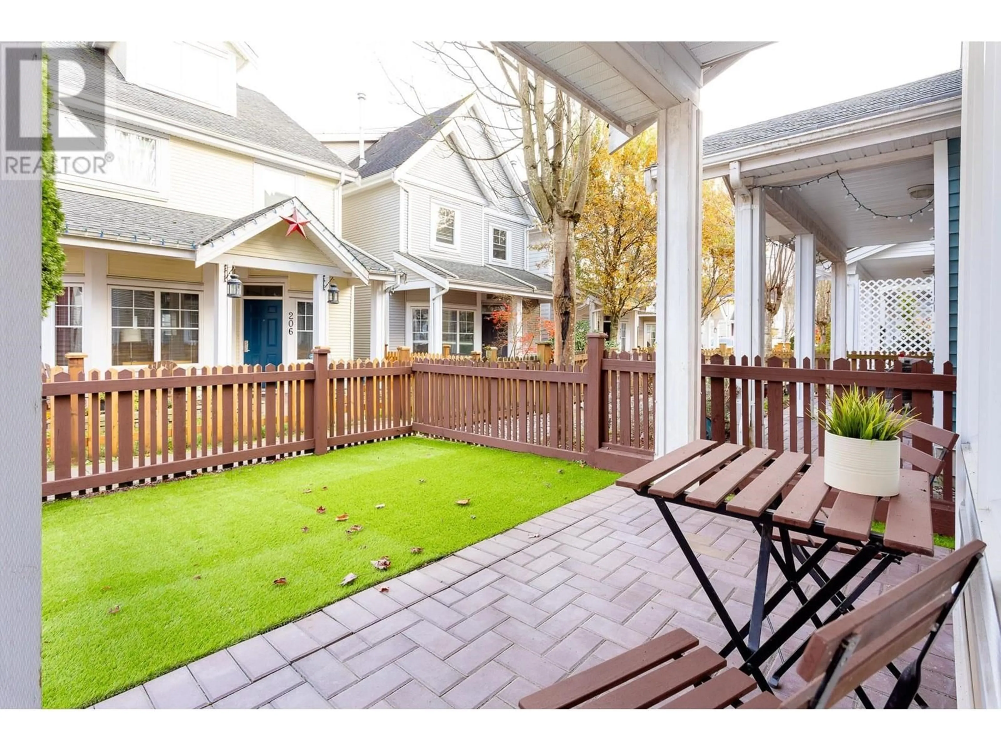210 3000 RIVERBEND DRIVE, Coquitlam, British Columbia V3C6R1
Contact us about this property
Highlights
Estimated ValueThis is the price Wahi expects this property to sell for.
The calculation is powered by our Instant Home Value Estimate, which uses current market and property price trends to estimate your home’s value with a 90% accuracy rate.Not available
Price/Sqft$599/sqft
Est. Mortgage$5,282/mo
Maintenance fees$93/mo
Tax Amount ()-
Days On Market14 days
Description
Beautifully renovated 3 BED, 3 BATH CORNER HOME nestled in a sought-after Coquitlam neighborhood. Meticulous attention to detail and high-quality updates throughout. Main level features soaring 9' ceilings, a well-designed layout with a chef's kitchen, stainless steel appliances, and an abundance of natural light. The spacious family room is ideal for entertaining, with a formal dining area and a convenient powder room. Upstairs, you'll find a generous primary suite with a walk-in closet and private ensuite, plus two large secondary bedrooms and a full bath. The top floor also offers a massive Rec Room, perfect for a home office, media room, or playroom. Enjoy the fully fenced yard with raised garden beds and a secluded back deck. Bonus:2-car garage. Open house Saturday, Dec. 7th. 3-4:30 (id:39198)
Property Details
Exterior
Features
Parking
Garage spaces 2
Garage type Garage
Other parking spaces 0
Total parking spaces 2
Condo Details
Amenities
Laundry - In Suite
Inclusions

