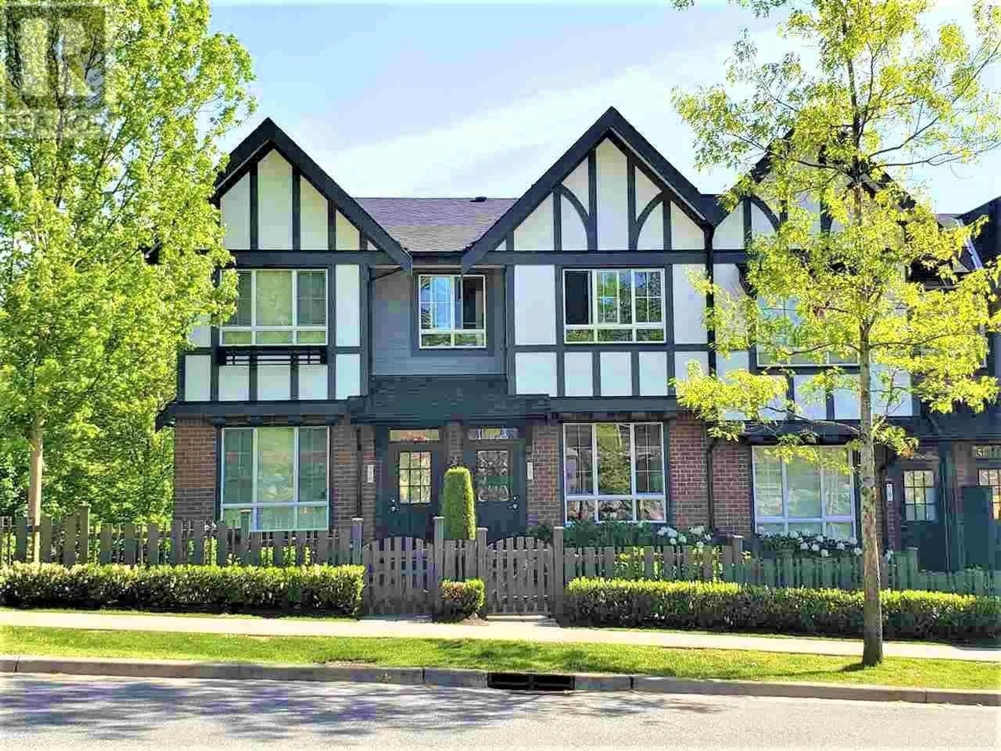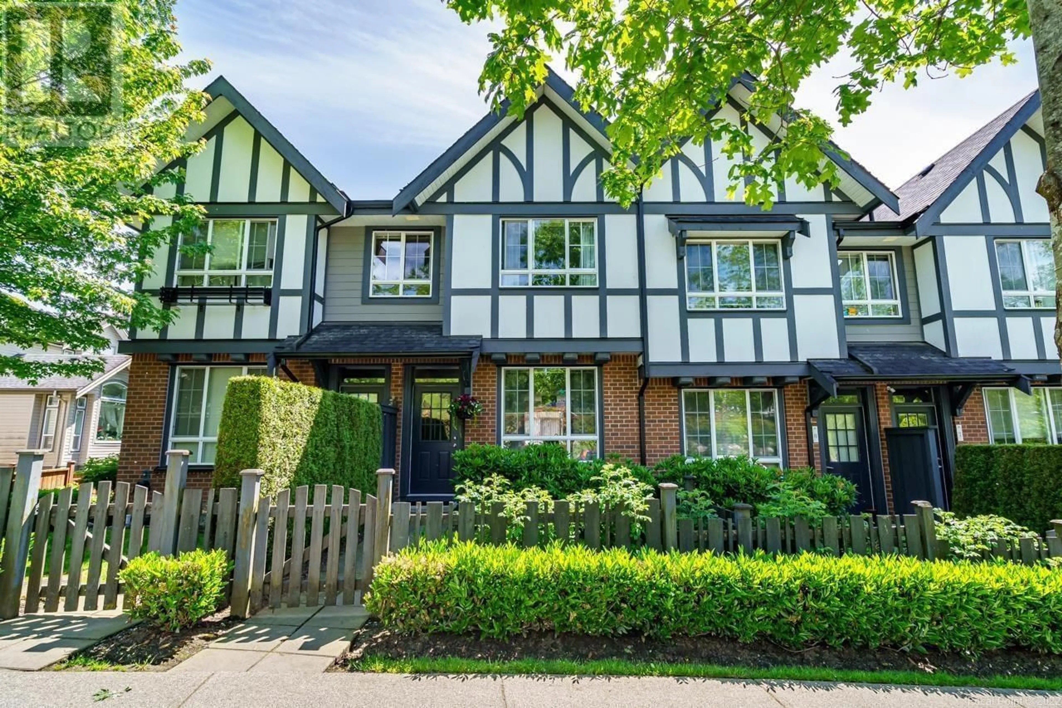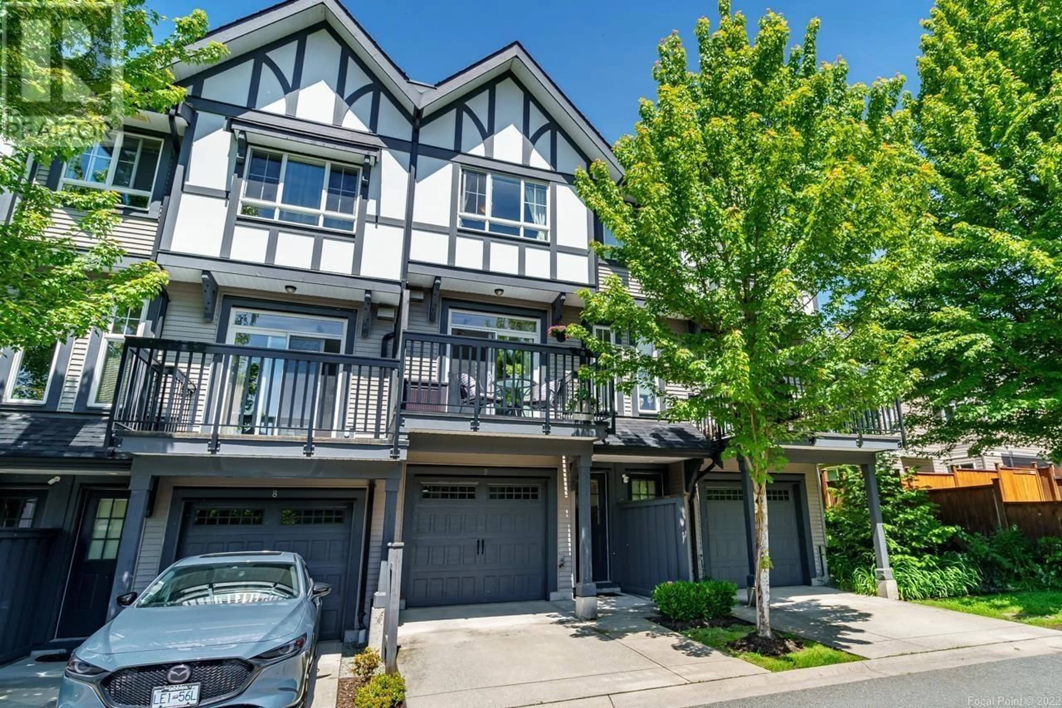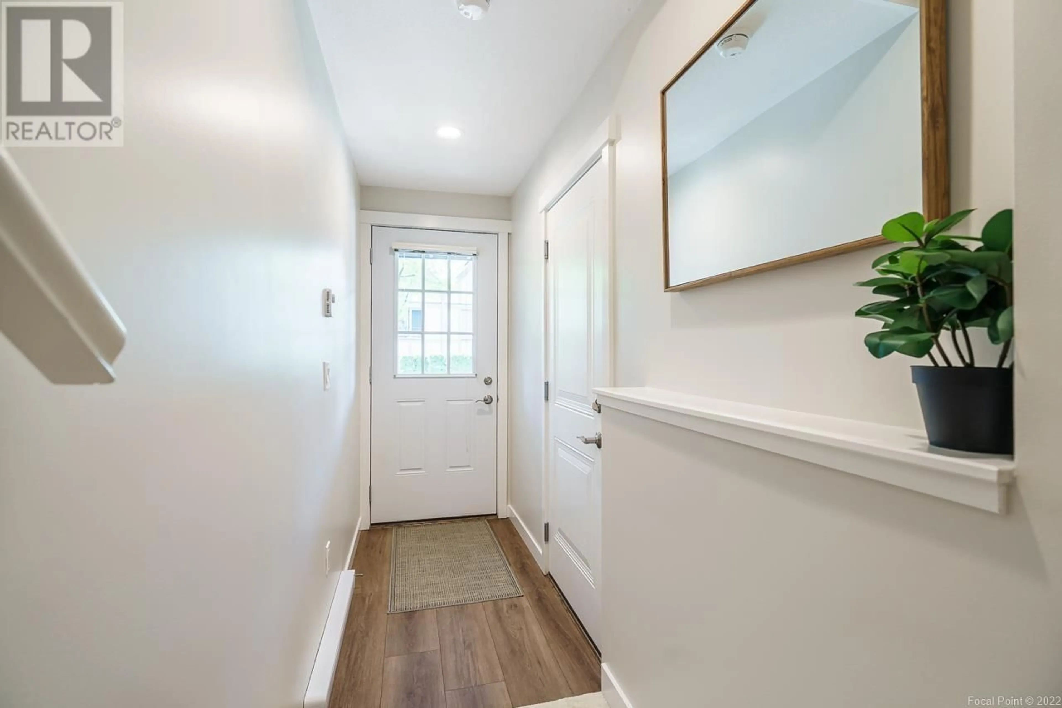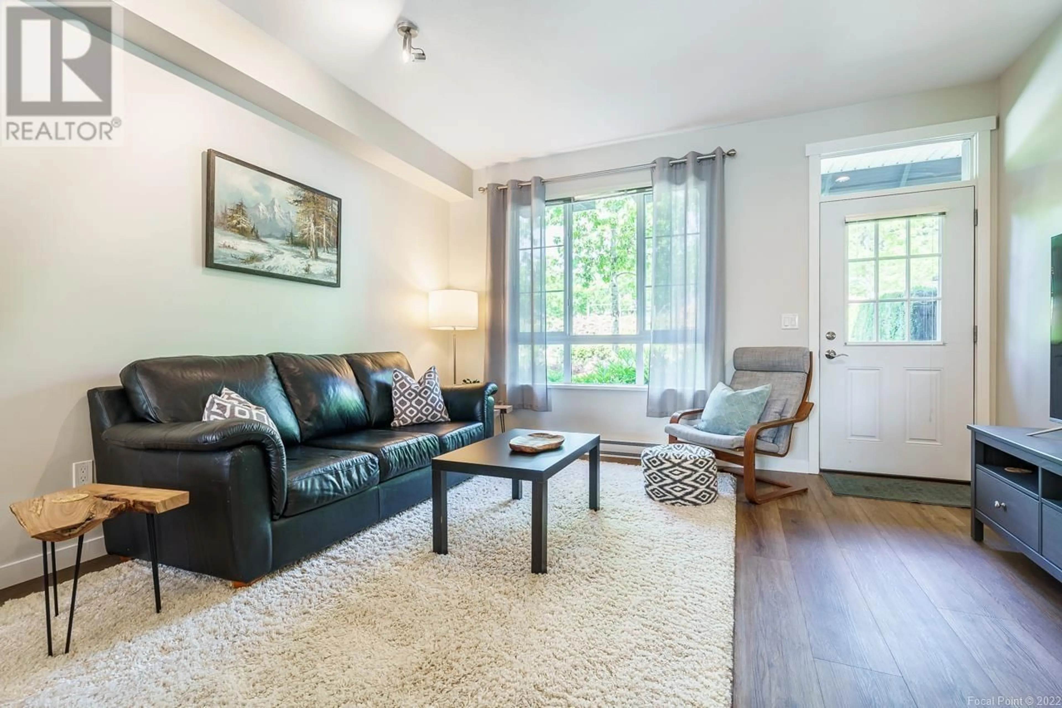9 - 1338 HAMES CRESCENT, Coquitlam, British Columbia V3E0J2
Contact us about this property
Highlights
Estimated valueThis is the price Wahi expects this property to sell for.
The calculation is powered by our Instant Home Value Estimate, which uses current market and property price trends to estimate your home’s value with a 90% accuracy rate.Not available
Price/Sqft$693/sqft
Monthly cost
Open Calculator
Description
Welcome to Farrington Park by Polygon in sought-after Burke Mountain! This beautifully maintained 3 bed, 2 bath townhome features an open-concept layout with 9' ceilings and laminate wood flooring on the main. The modern kitchen offers sleek cabinetry, stainless steel appliances, and ample counter space. Upstairs you'll find a spacious primary bedroom with ensuite, plus two additional bedrooms and a second full bath. Enjoy a private fenced yard overlooking Galloway Park-perfect for relaxing or entertaining. The tandem garage fits two vehicles with extra storage. Walk to Smiling Creek Elementary, trails, and parks. Just minutes to Coquitlam Centre, SkyTrain, and all amenities. Book Your Appointment! (id:39198)
Property Details
Interior
Features
Condo Details
Amenities
Laundry - In Suite
Inclusions
Property History
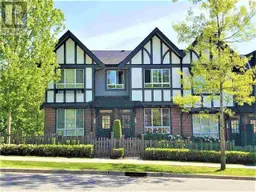 27
27
