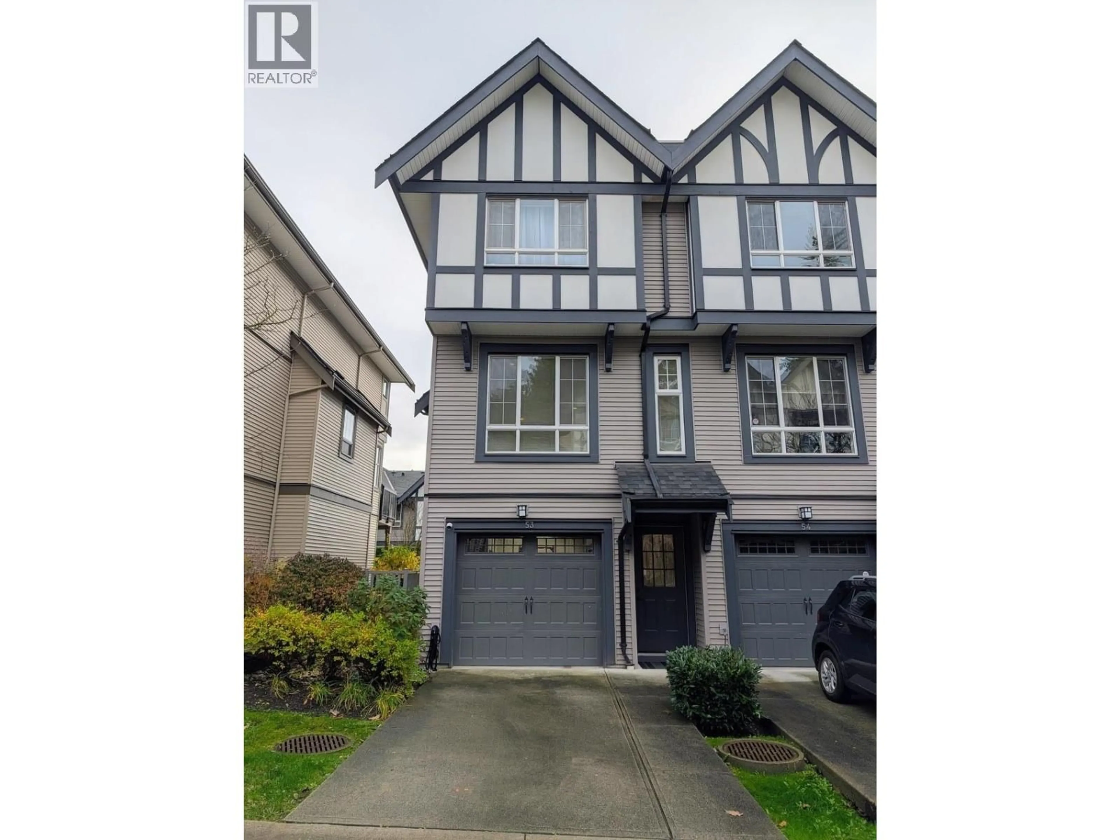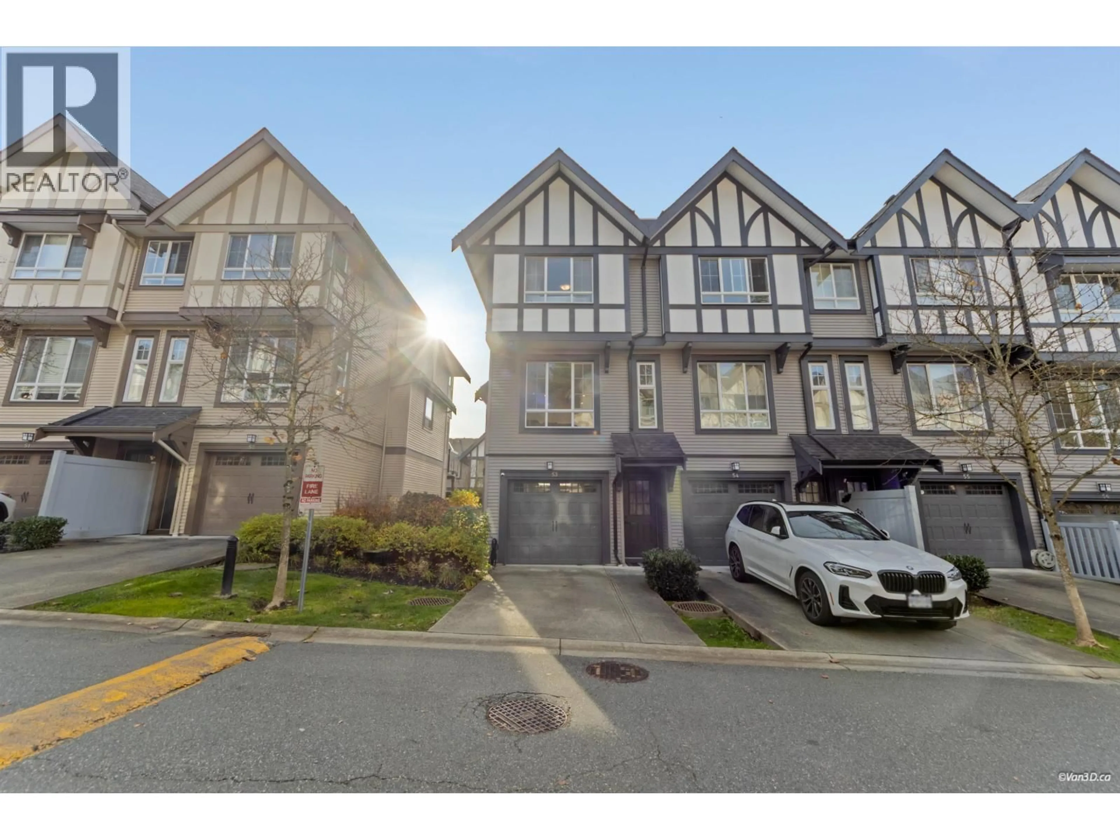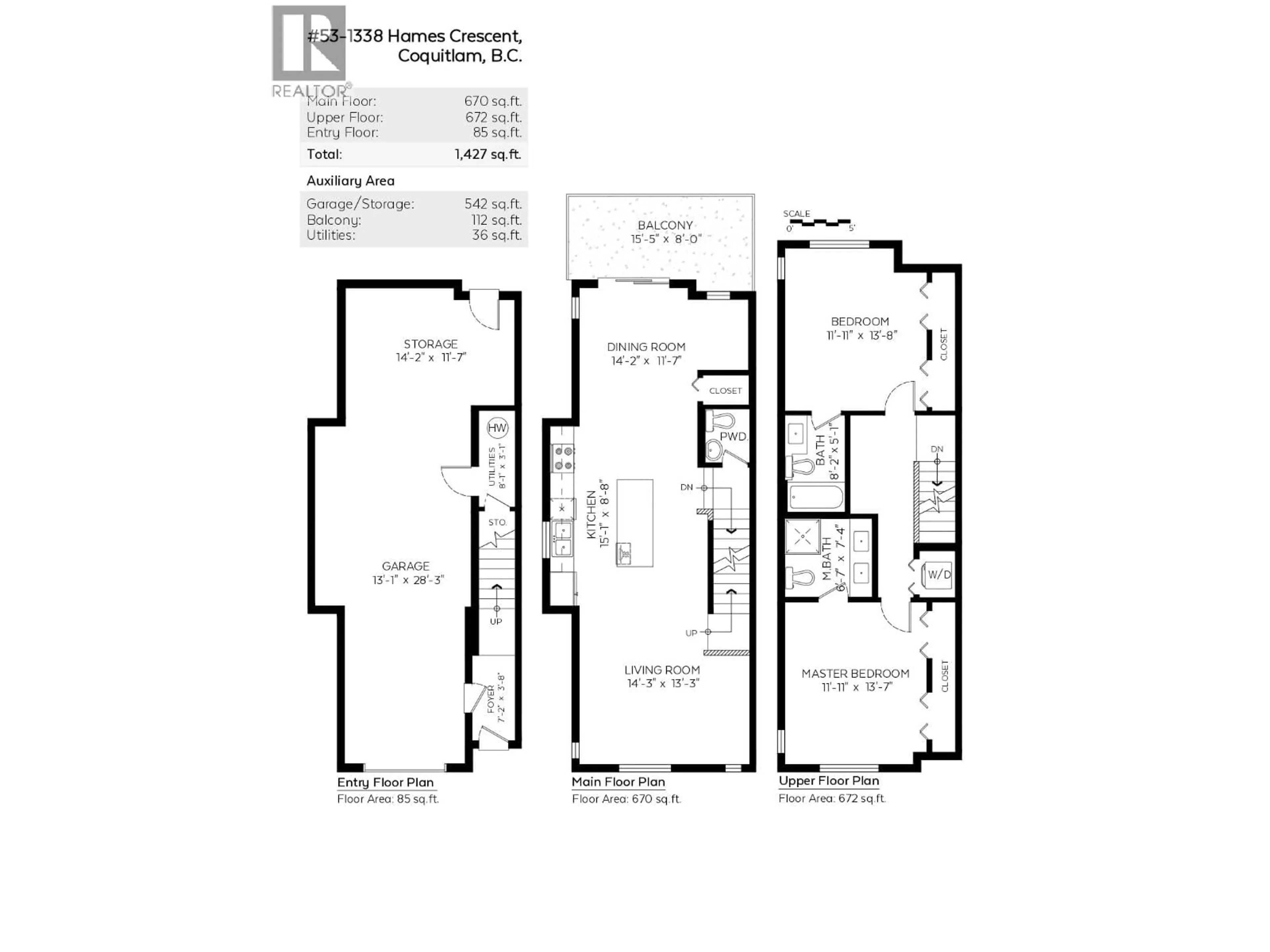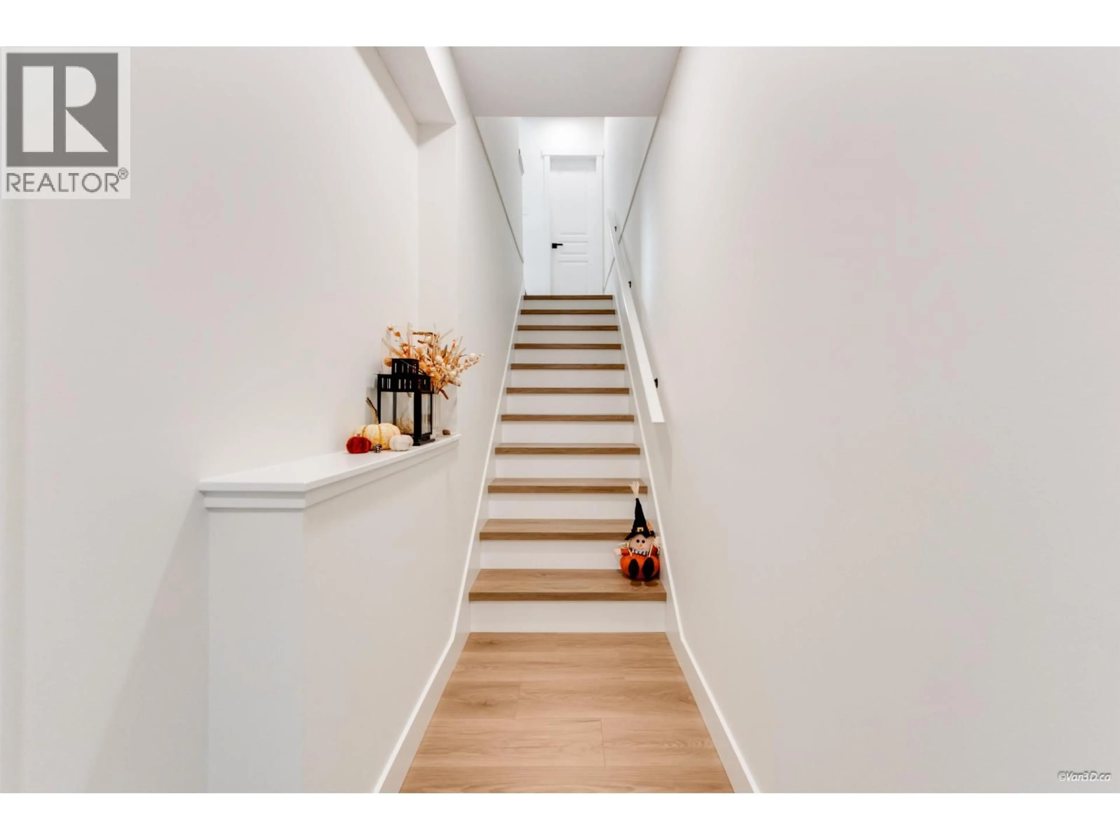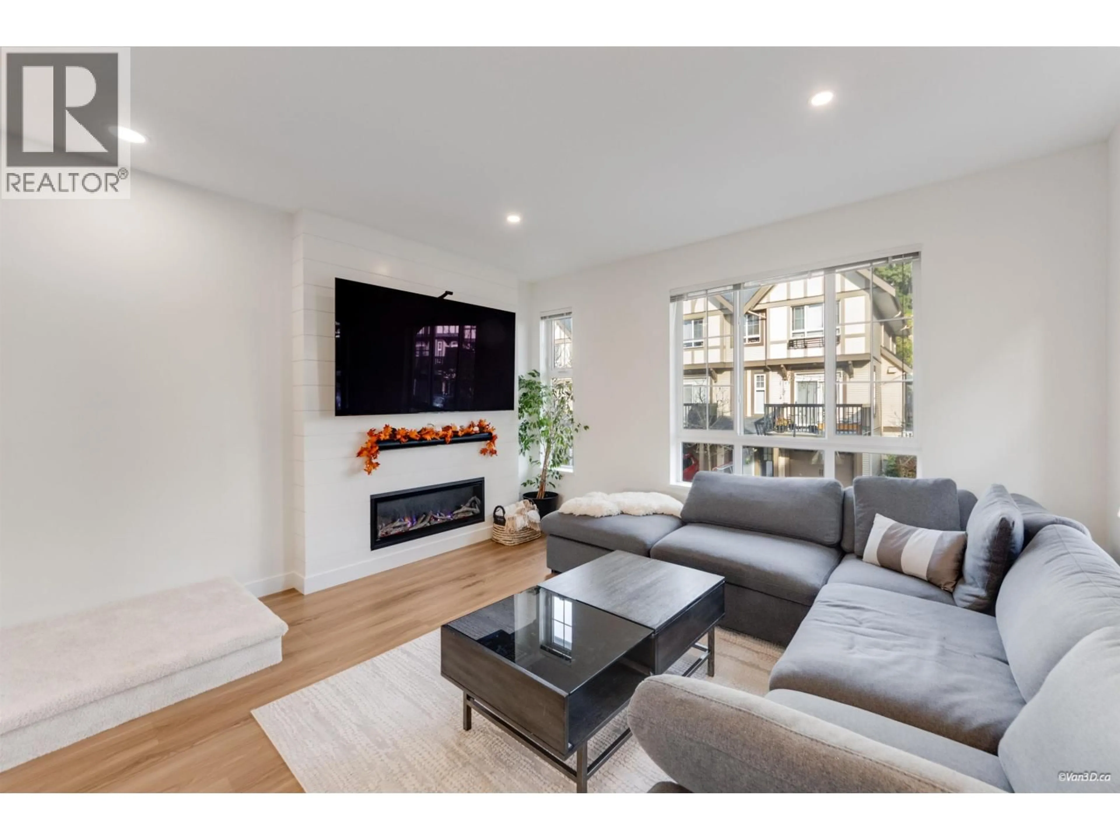53 - 1338 HAMES CRESCENT, Coquitlam, British Columbia V3E0J2
Contact us about this property
Highlights
Estimated valueThis is the price Wahi expects this property to sell for.
The calculation is powered by our Instant Home Value Estimate, which uses current market and property price trends to estimate your home’s value with a 90% accuracy rate.Not available
Price/Sqft$665/sqft
Monthly cost
Open Calculator
Description
Beautifully upgraded end-unit townhome. Features 2 spacious bedrooms, each with its own full ensuite & powder room on the main floor. Fully renovated kitchen: solid-wood/plywood constructed cabinets, large island with double waterfall, new premium appliances, dim-to-warm smart lighting & cozy fireplace. New waterproof laminate, soft carpet & built-in storage. Relax on your balcony or covered patio in the private fenced backyard-only available to a few units in this community. Full driveway & large tandem garage provide versatile space. Ample storage throughout. Well-managed strata. Move-in ready. (id:39198)
Property Details
Interior
Features
Exterior
Parking
Garage spaces -
Garage type -
Total parking spaces 3
Condo Details
Inclusions
Property History
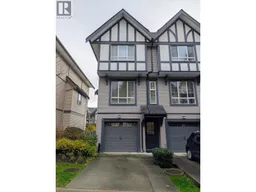 36
36
