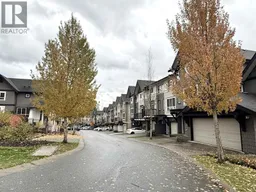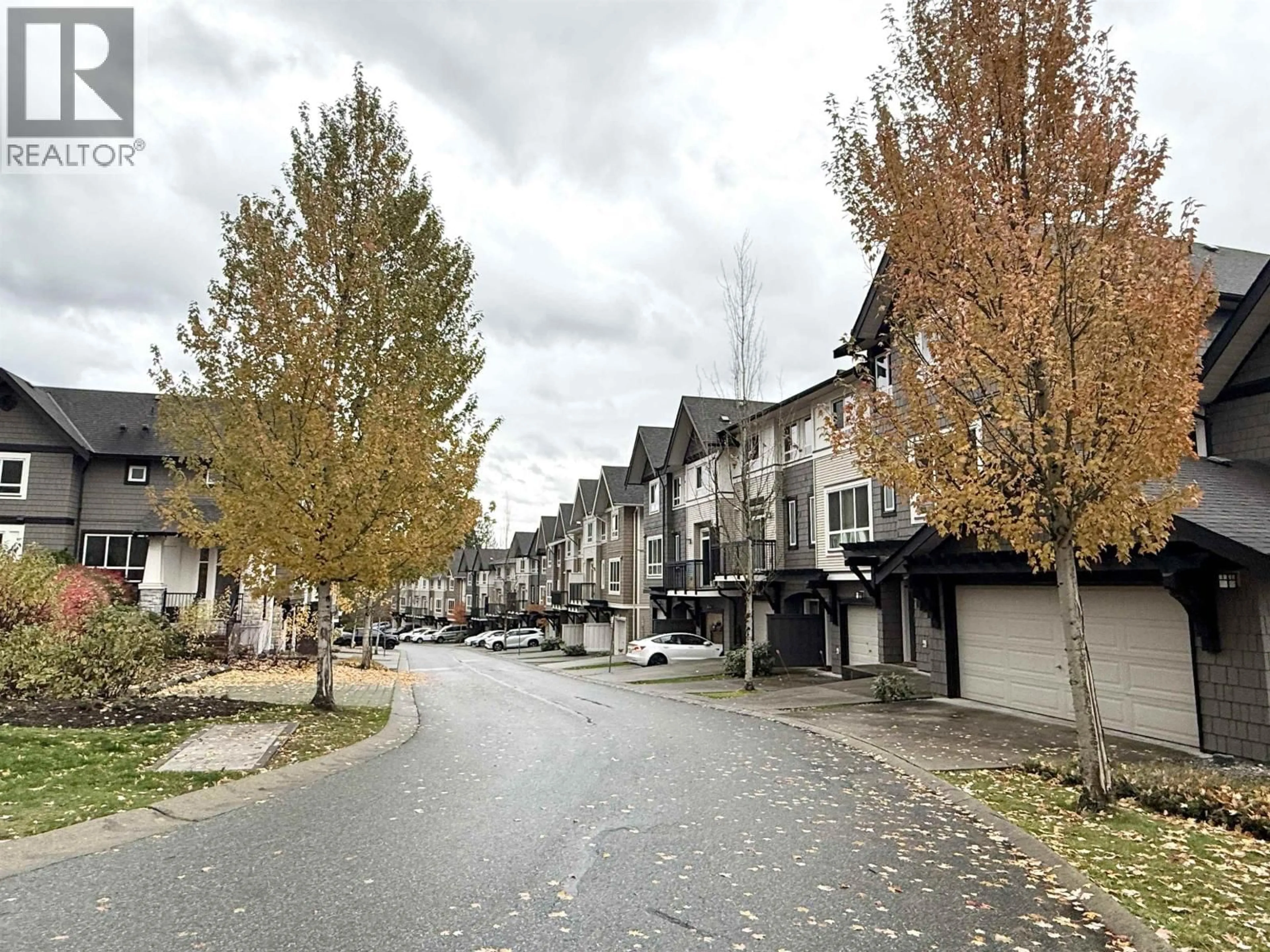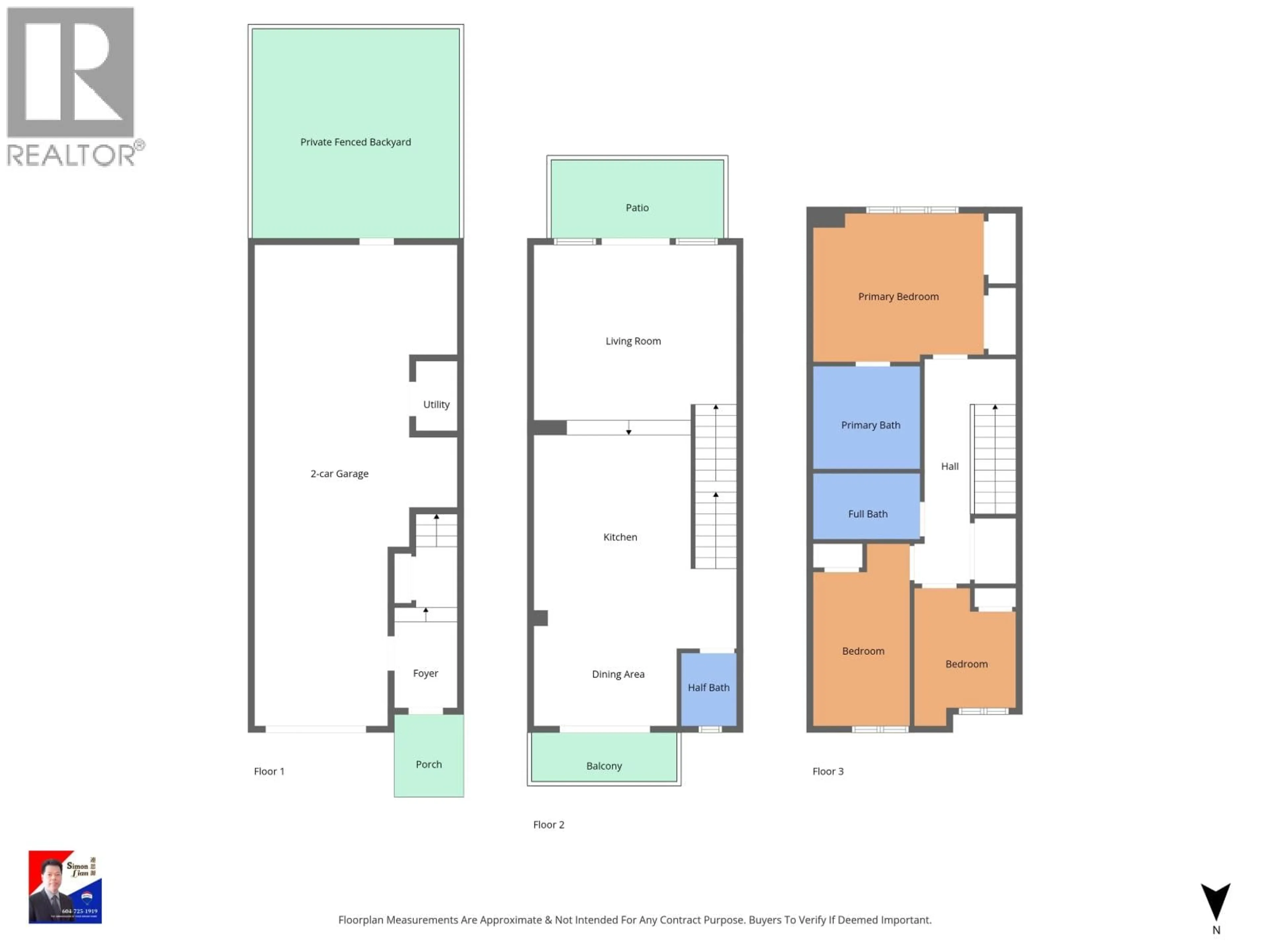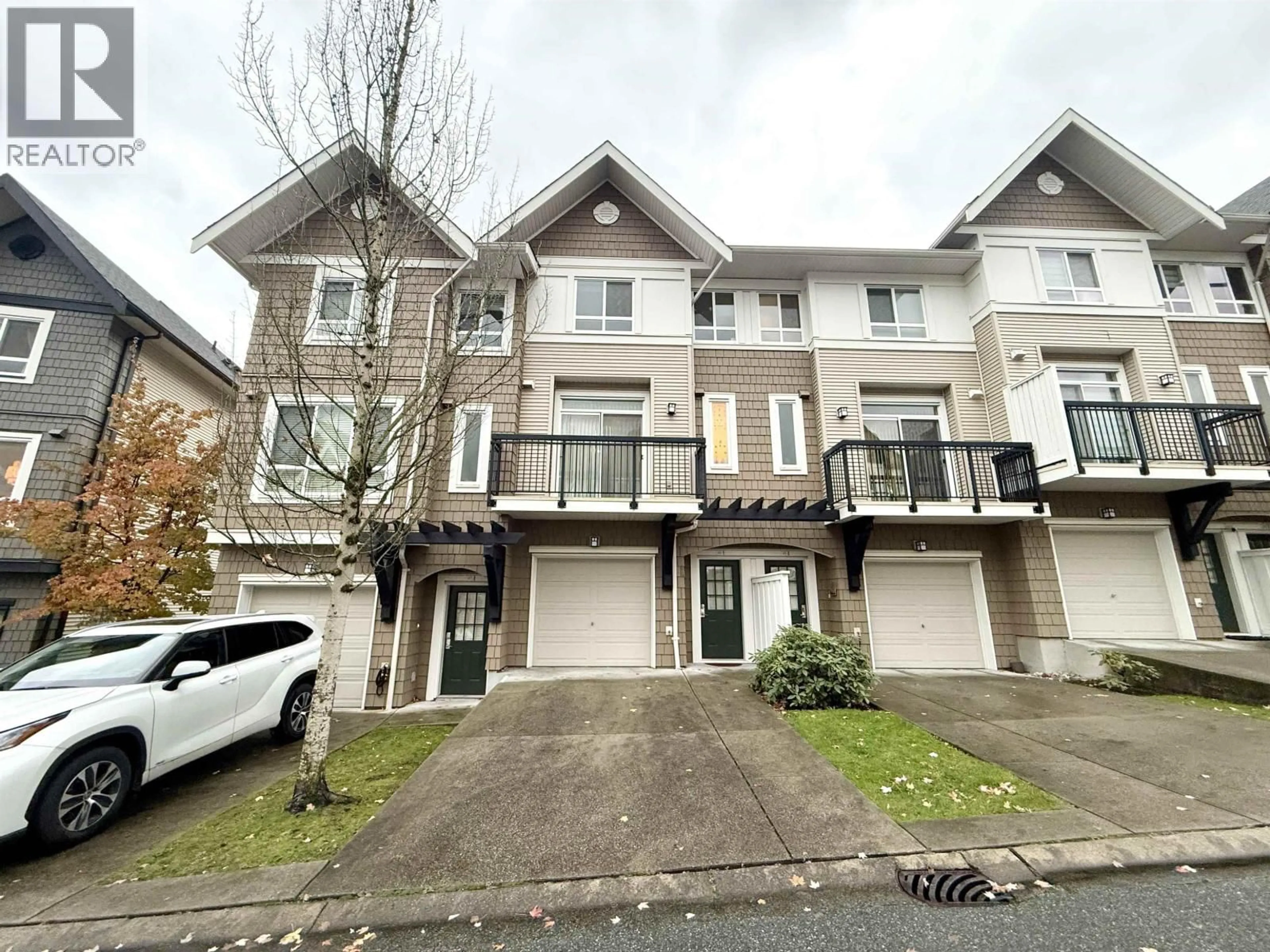46 - 1295 SOBALL STREET, Coquitlam, British Columbia V3E0G9
Contact us about this property
Highlights
Estimated valueThis is the price Wahi expects this property to sell for.
The calculation is powered by our Instant Home Value Estimate, which uses current market and property price trends to estimate your home’s value with a 90% accuracy rate.Not available
Price/Sqft$706/sqft
Monthly cost
Open Calculator
Description
Amazing location, views, privacy! Spacious around 1400 sf + tandem garage, one of the best townhomes you could find in Coquitlam.This stunning home sits in famous Tyneridge, a family-friendly townhouse community, featuring Arts & Craftsman-style built by Polygon, 3 levels, 3 bedrooms, 3 bathrooms, 3 parking spaces, with a large walk-out patio from living room and an additional balcony from dining room, plus a private fenced backyard for relaxation. Contemporary finishes throughout, including marble counters, gourmet kitchen with stainless steel appliances, granite countertops and warm laminate floor. minutes to parks, trails, and urban amenities. Bonus: Only few steps to new Burke Mountain middle/Secondary school, south facing, extra big storage in garage, unbeatable million dollar views. (id:39198)
Property Details
Interior
Features
Exterior
Parking
Garage spaces -
Garage type -
Total parking spaces 3
Condo Details
Inclusions
Property History
 36
36



