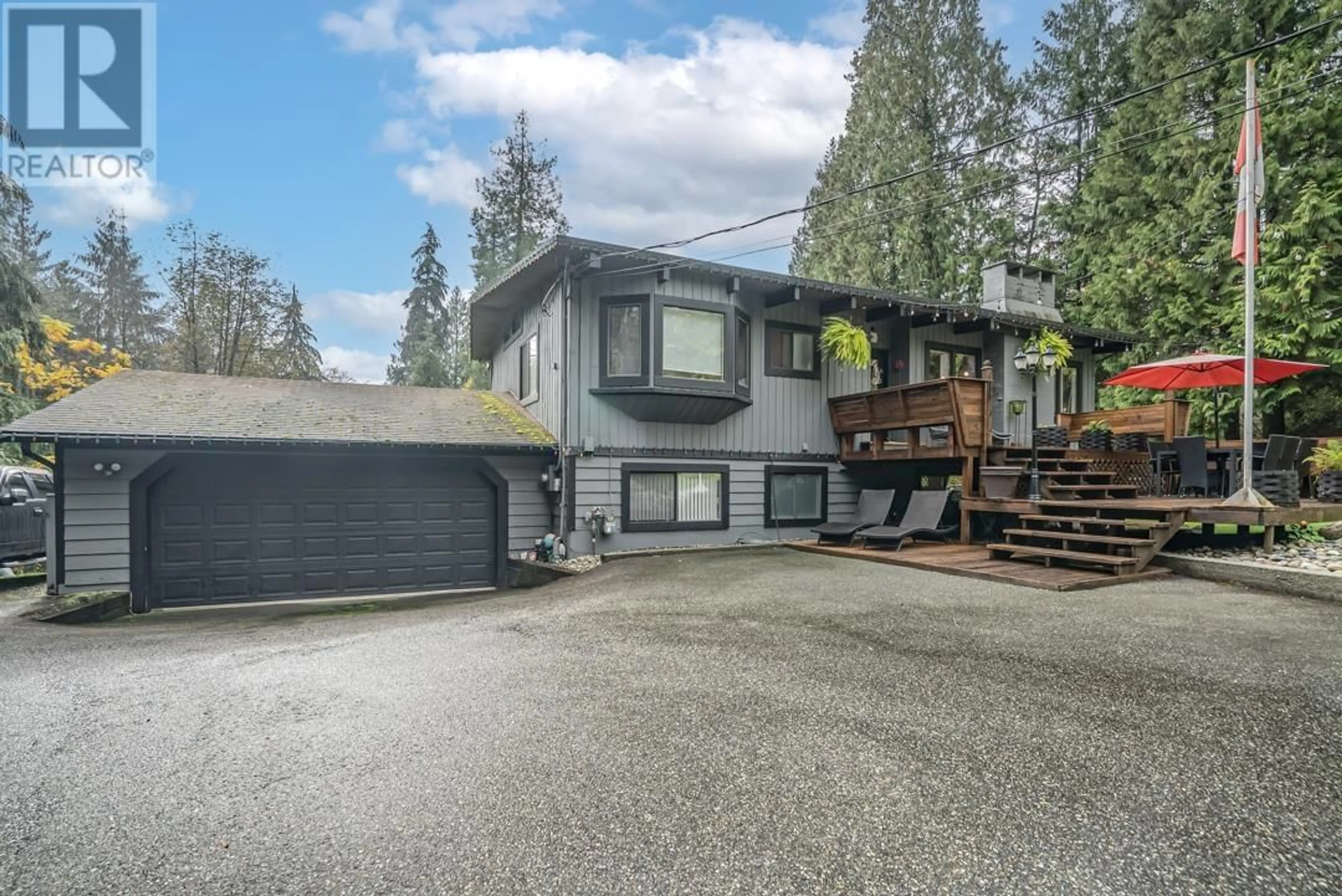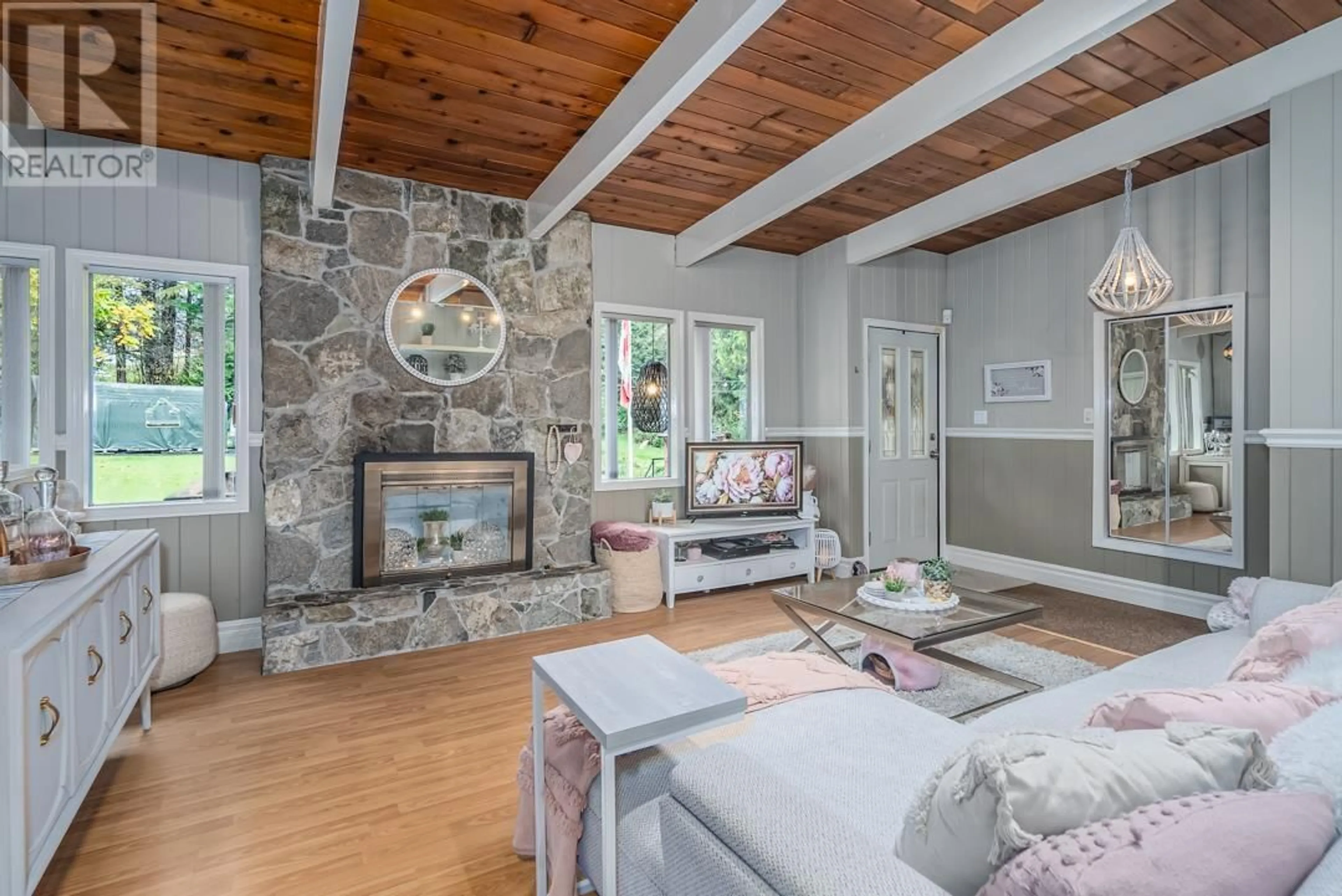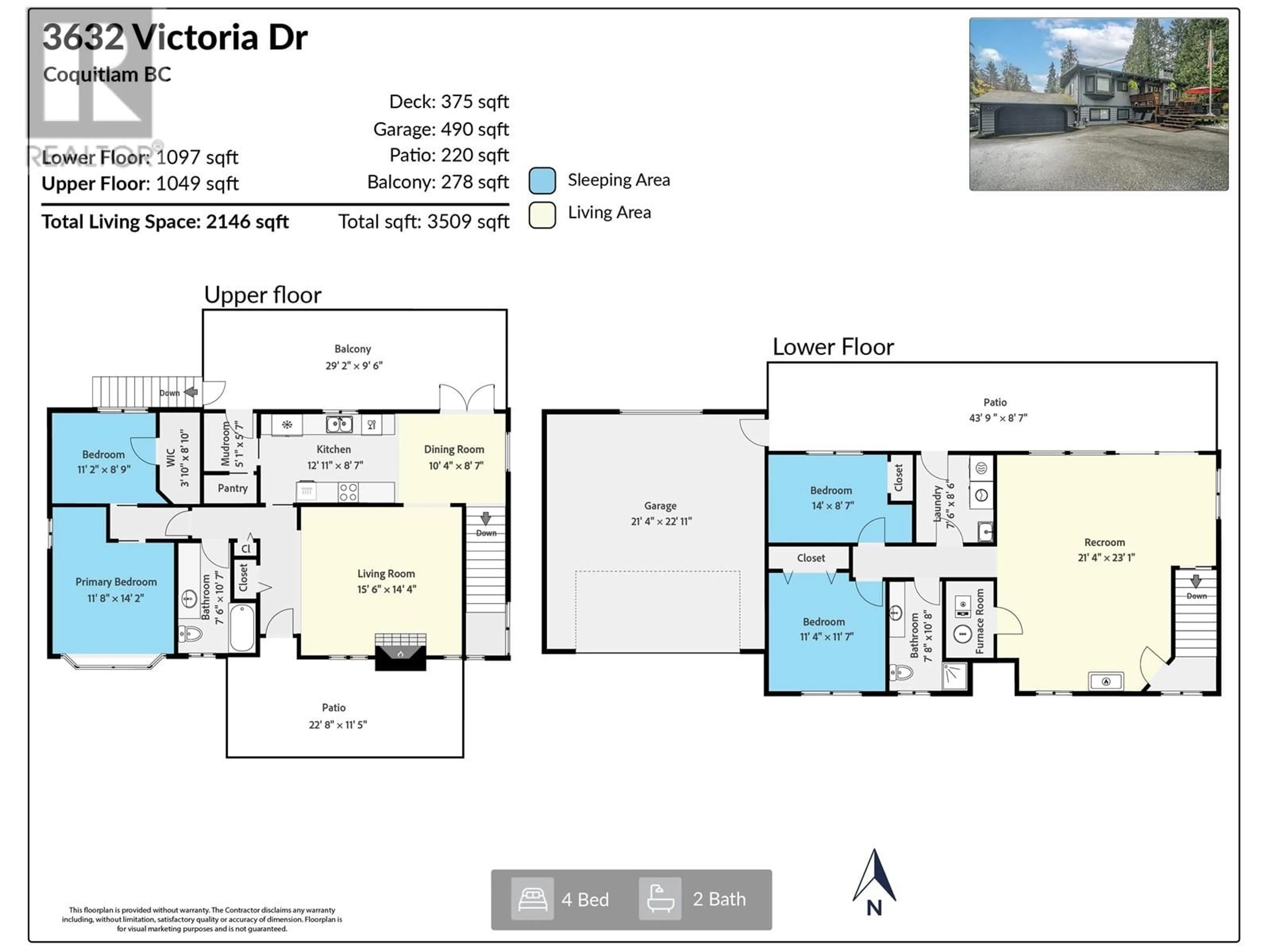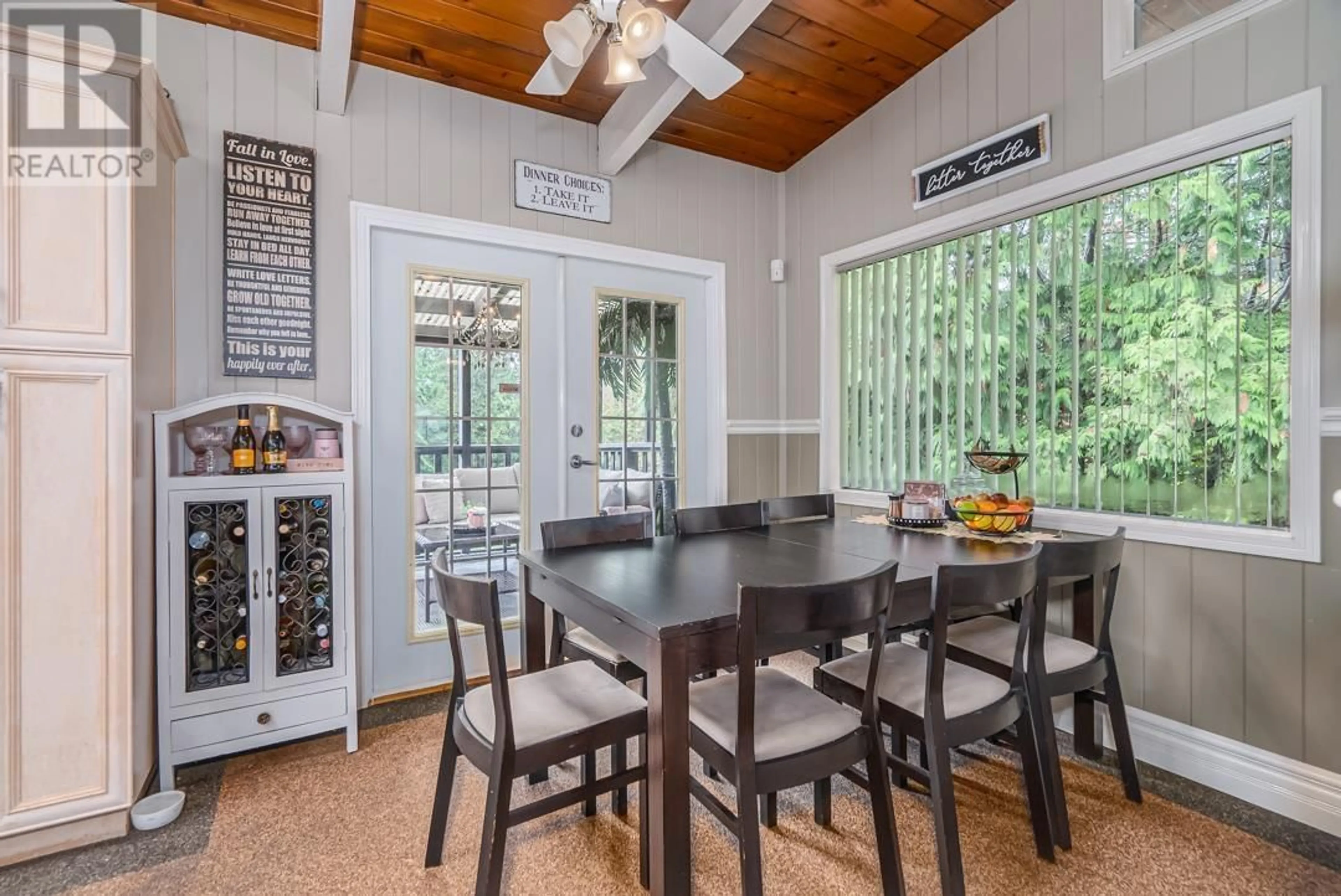3632 VICTORIA DRIVE, Coquitlam, British Columbia V3E3H4
Contact us about this property
Highlights
Estimated valueThis is the price Wahi expects this property to sell for.
The calculation is powered by our Instant Home Value Estimate, which uses current market and property price trends to estimate your home’s value with a 90% accuracy rate.Not available
Price/Sqft$2,655/sqft
Monthly cost
Open Calculator
Description
Future development site of 1.824 acres in the Partington Creek area of Coquitlam, next to the Polygon Phase One sold out project. Develop now or hold. Higher density with land assembly. Non-Fish baring stream on property. OCP current designation is for multifamily townhouses. The private parklike property offers a well-designed 4 bedroom, well maintained home of 2146 sq ft. The lower level can easily be turned into a 2-bedroom suite. Showing by appointment only. Tax Assessment is not actual - it falls under the 18(9) Assessment Act. DO NOT ENTER THE PROPERTY WITHOUT PERMISSION. THIS IS A PRIVATE RESIDENCE. Call your agent for access. (id:39198)
Property Details
Interior
Features
Exterior
Parking
Garage spaces -
Garage type -
Total parking spaces 6
Property History
 23
23





