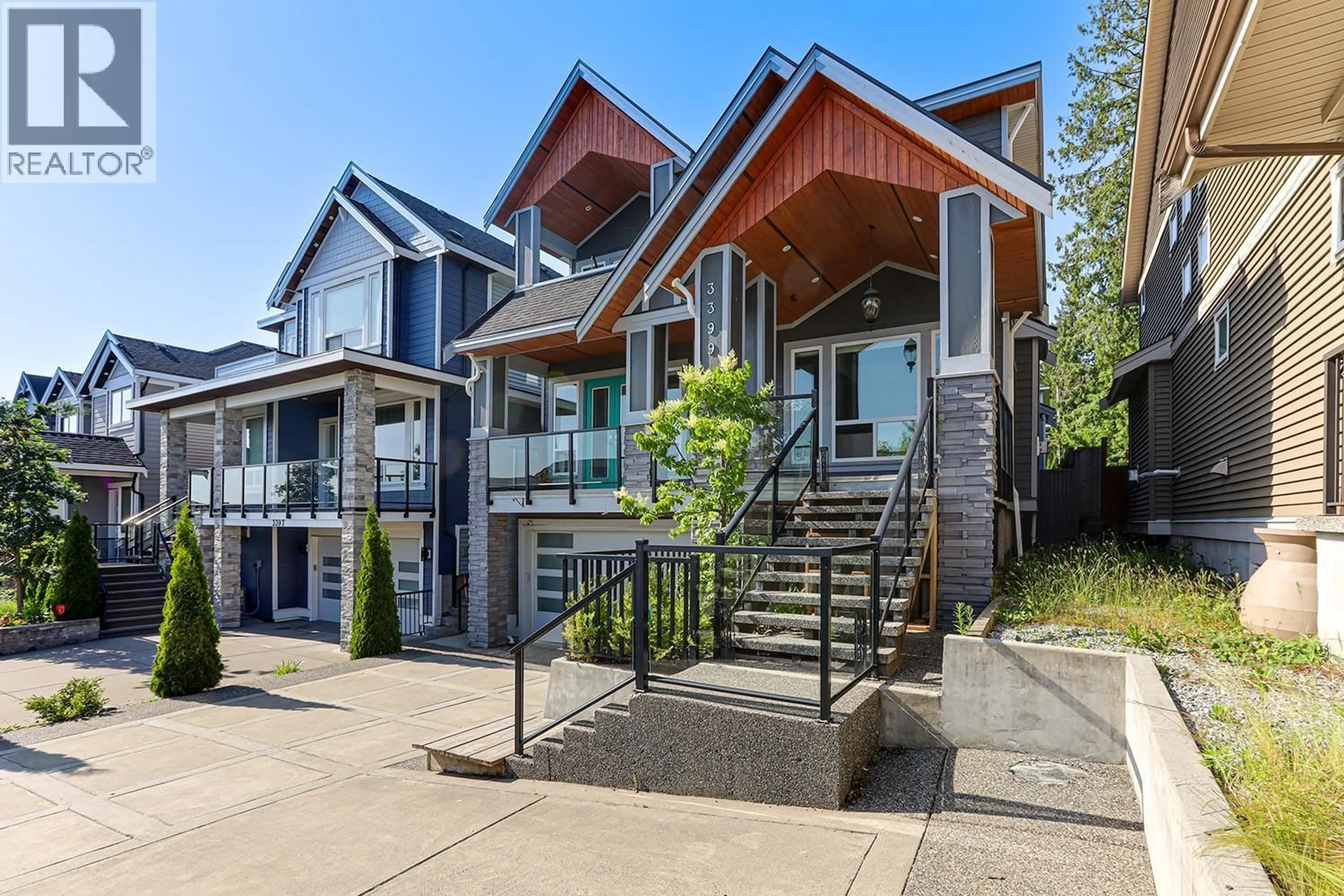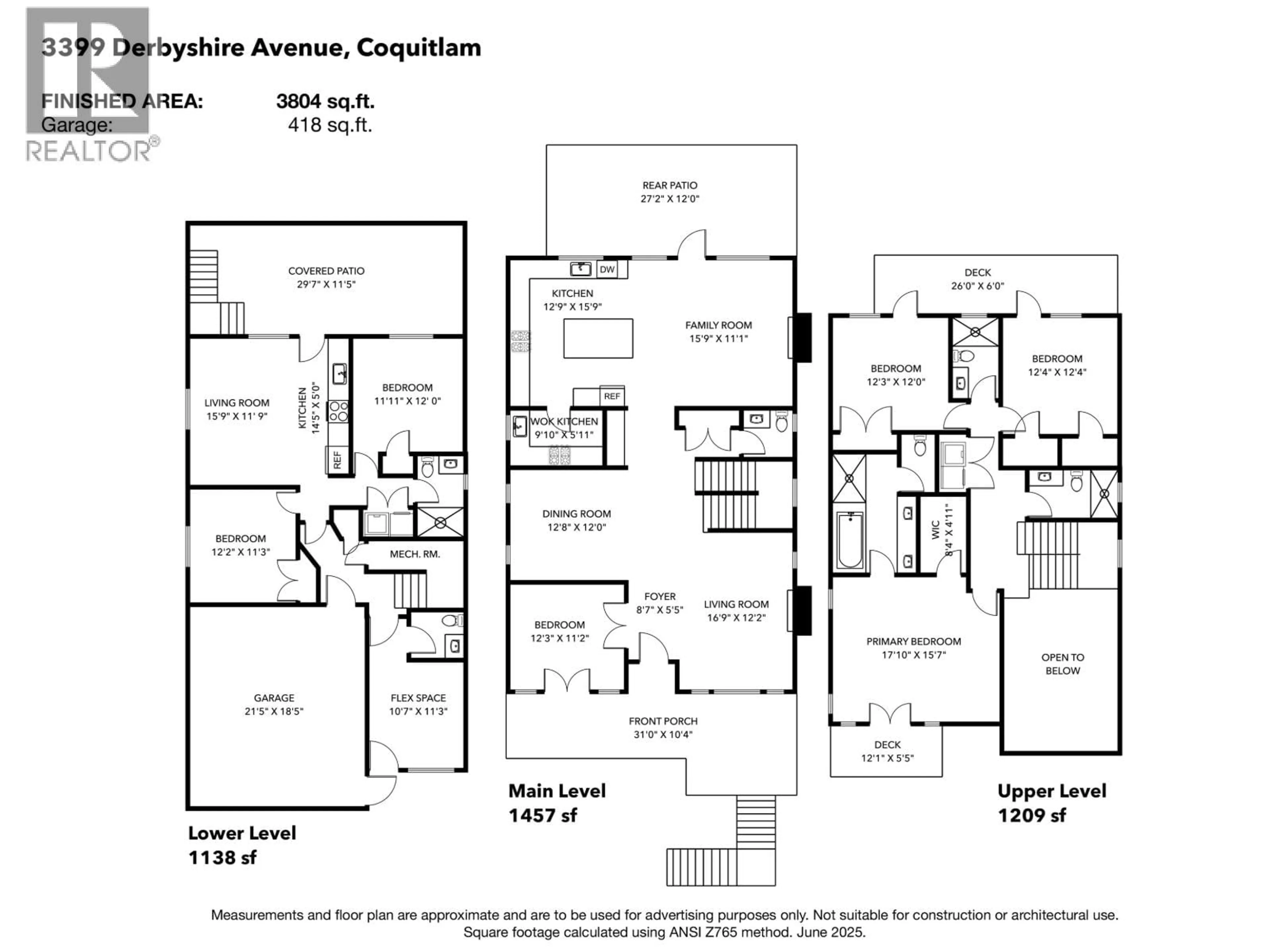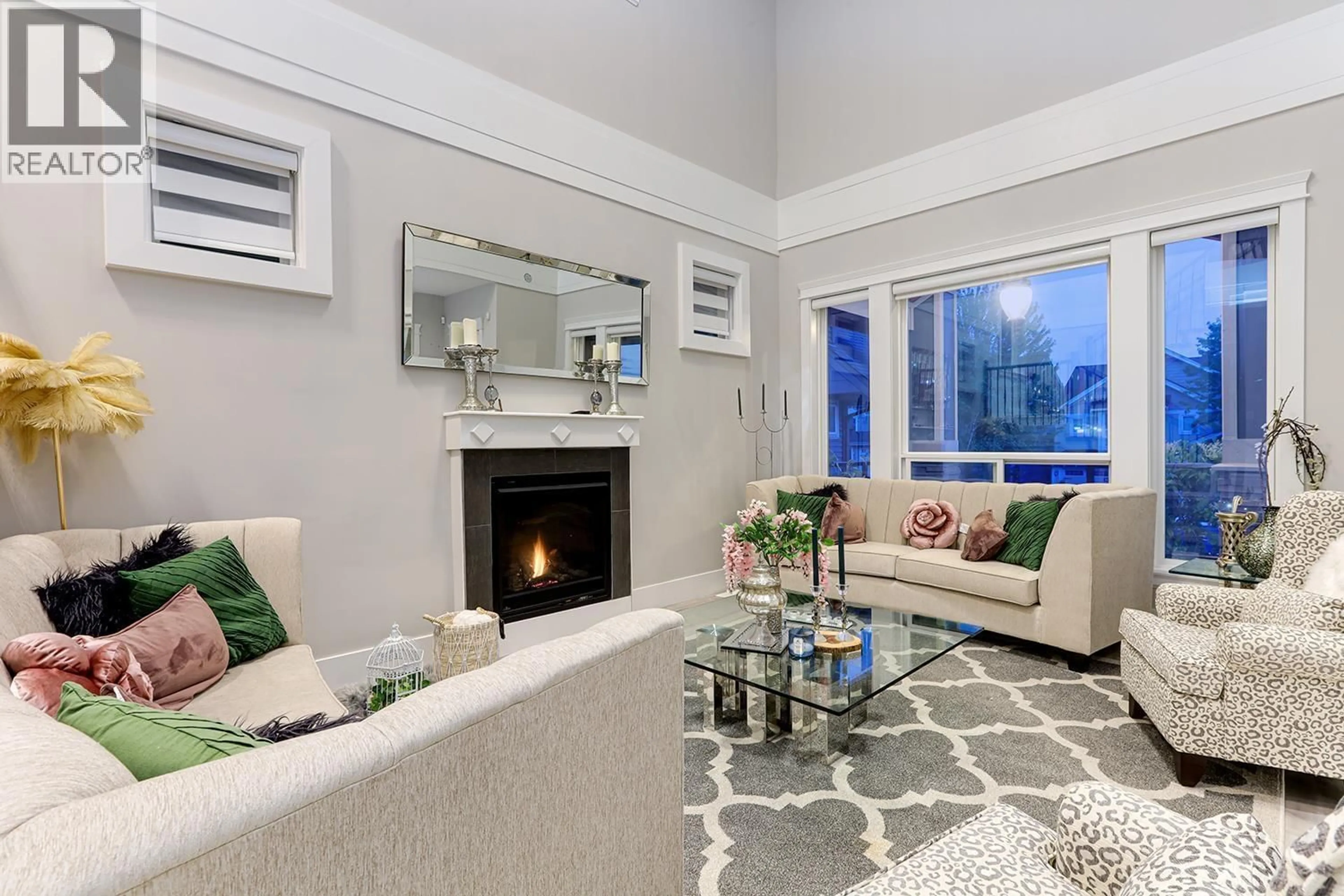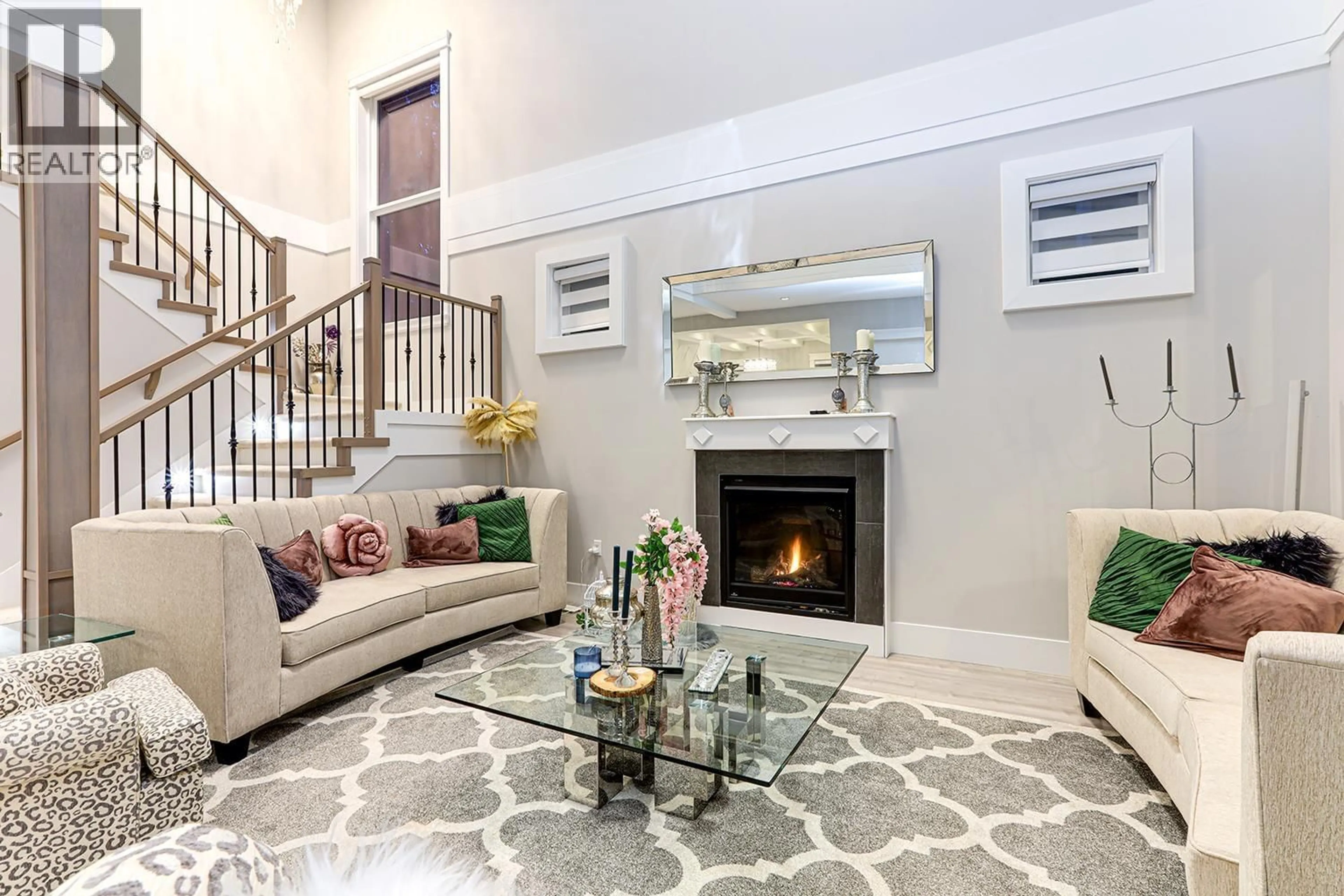3399 DERBYSHIRE AVENUE, Coquitlam, British Columbia V3E0G3
Contact us about this property
Highlights
Estimated valueThis is the price Wahi expects this property to sell for.
The calculation is powered by our Instant Home Value Estimate, which uses current market and property price trends to estimate your home’s value with a 90% accuracy rate.Not available
Price/Sqft$512/sqft
Monthly cost
Open Calculator
Description
Priced below BC Assessed Value, this modern 6-bed, 6-bath home offers 3,804 sq.ft. of upscale living with a bright open layout, formal living/dining, chef´s kitchen with quartz island and full spice kitchen, plus a private main-floor office ideal for professionals or home-based business. The upper level features a serene primary retreat with spa ensuite, walk-in closet, and balcony. A 2-bed legal suite with separate laundry adds versatility for in-laws or income. Complete with A/C, double garage, and close to parks, trails, schools, and shops. Click on virtual tour for more information. (id:39198)
Property Details
Interior
Features
Exterior
Parking
Garage spaces -
Garage type -
Total parking spaces 4
Property History
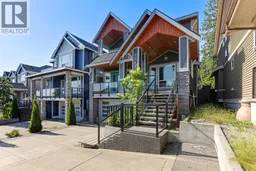 40
40
