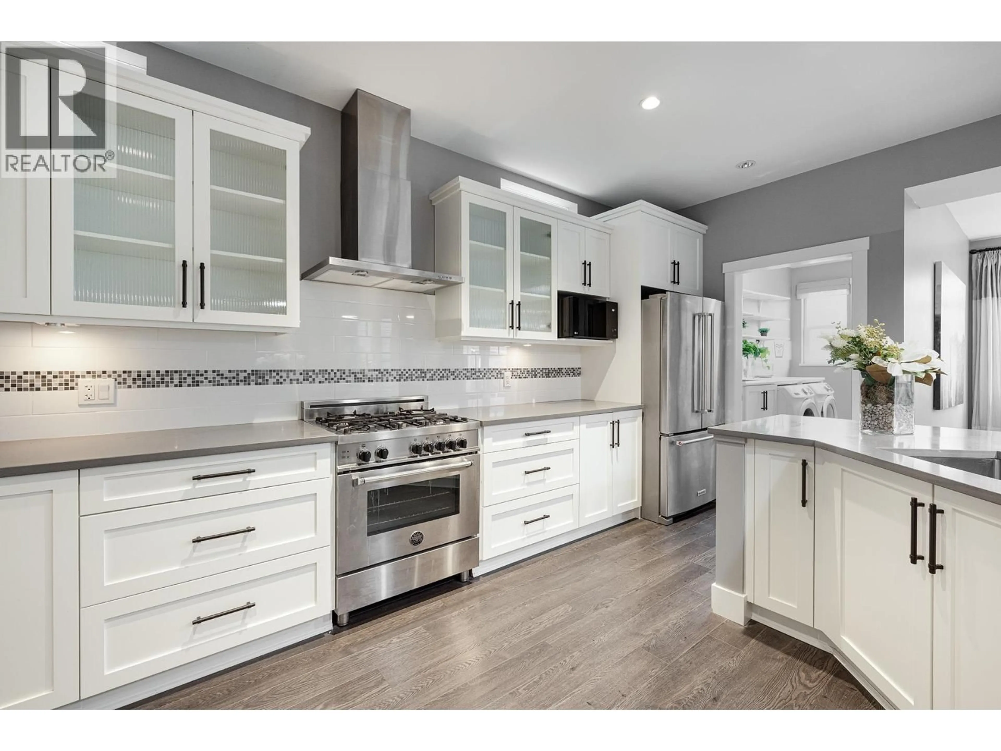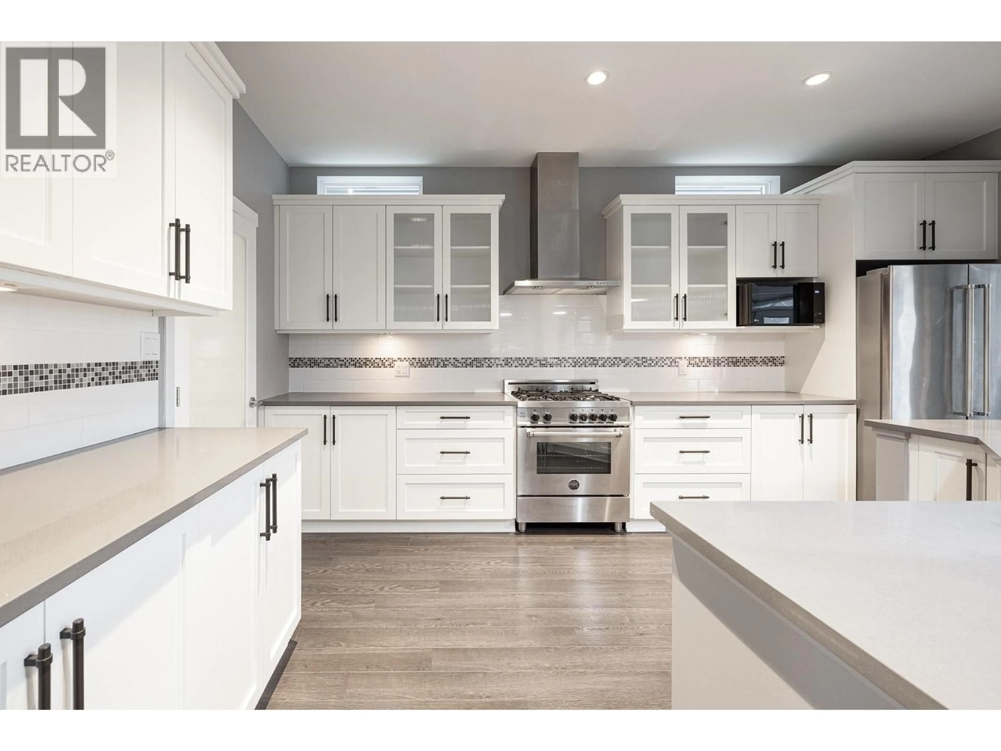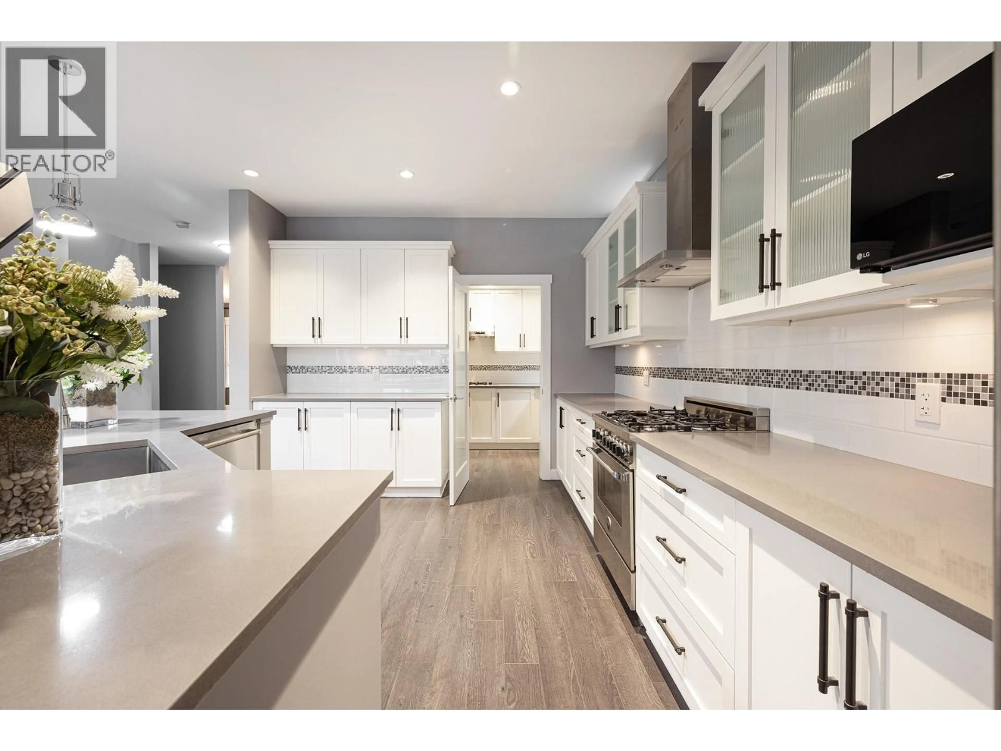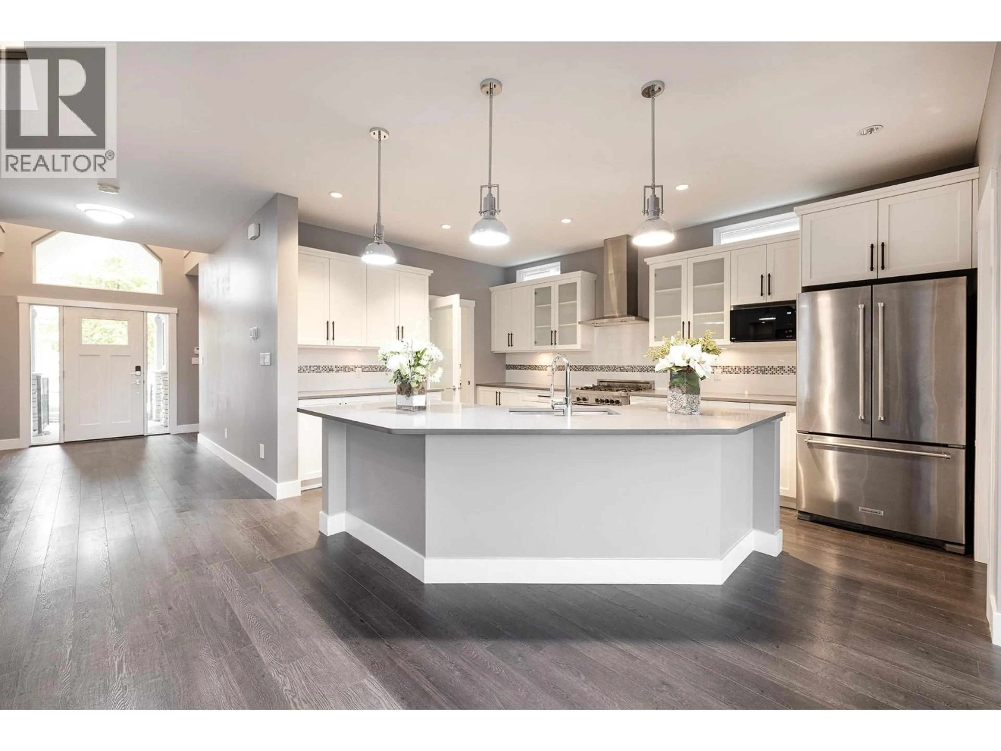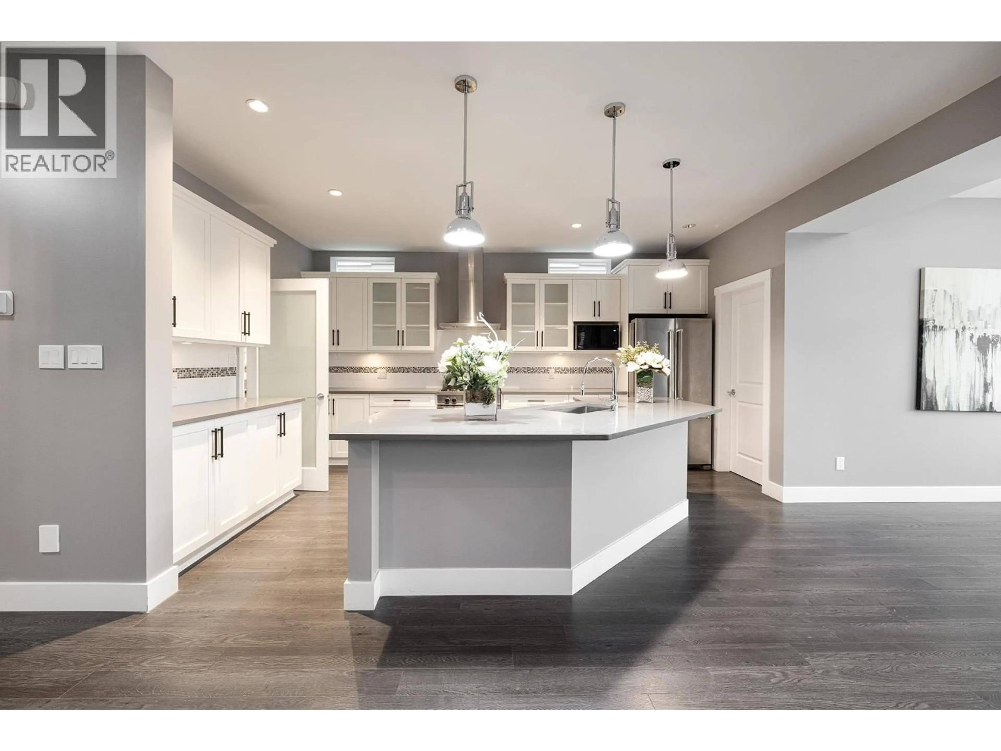1432 ARGYLE STREET, Coquitlam, British Columbia V3E0L3
Contact us about this property
Highlights
Estimated valueThis is the price Wahi expects this property to sell for.
The calculation is powered by our Instant Home Value Estimate, which uses current market and property price trends to estimate your home’s value with a 90% accuracy rate.Not available
Price/Sqft$1/sqft
Monthly cost
Open Calculator
Description
Shows like new! Larchwood homes are thoughtfully designed and quality built to make life more enjoyable. Big, bright and modern, they stand apart for having innovative design features and high quality finishes. This home includes many upgrades including Air-conditioning, 20' overheight ceiling in living space, spice/wok kitchen, glass railings, designer paint, window coverings, built-in gas BBQ package on Patio, upgraded appliance package, custom landscaping, irrigation system, sundeck at the rear yard, golf turf, basketball court, water fountain ... Nothing to do but move in your dream home! (id:39198)
Property Details
Exterior
Parking
Garage spaces -
Garage type -
Total parking spaces 2
Property History
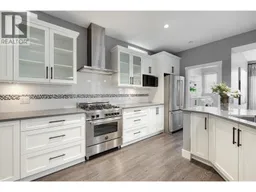 31
31