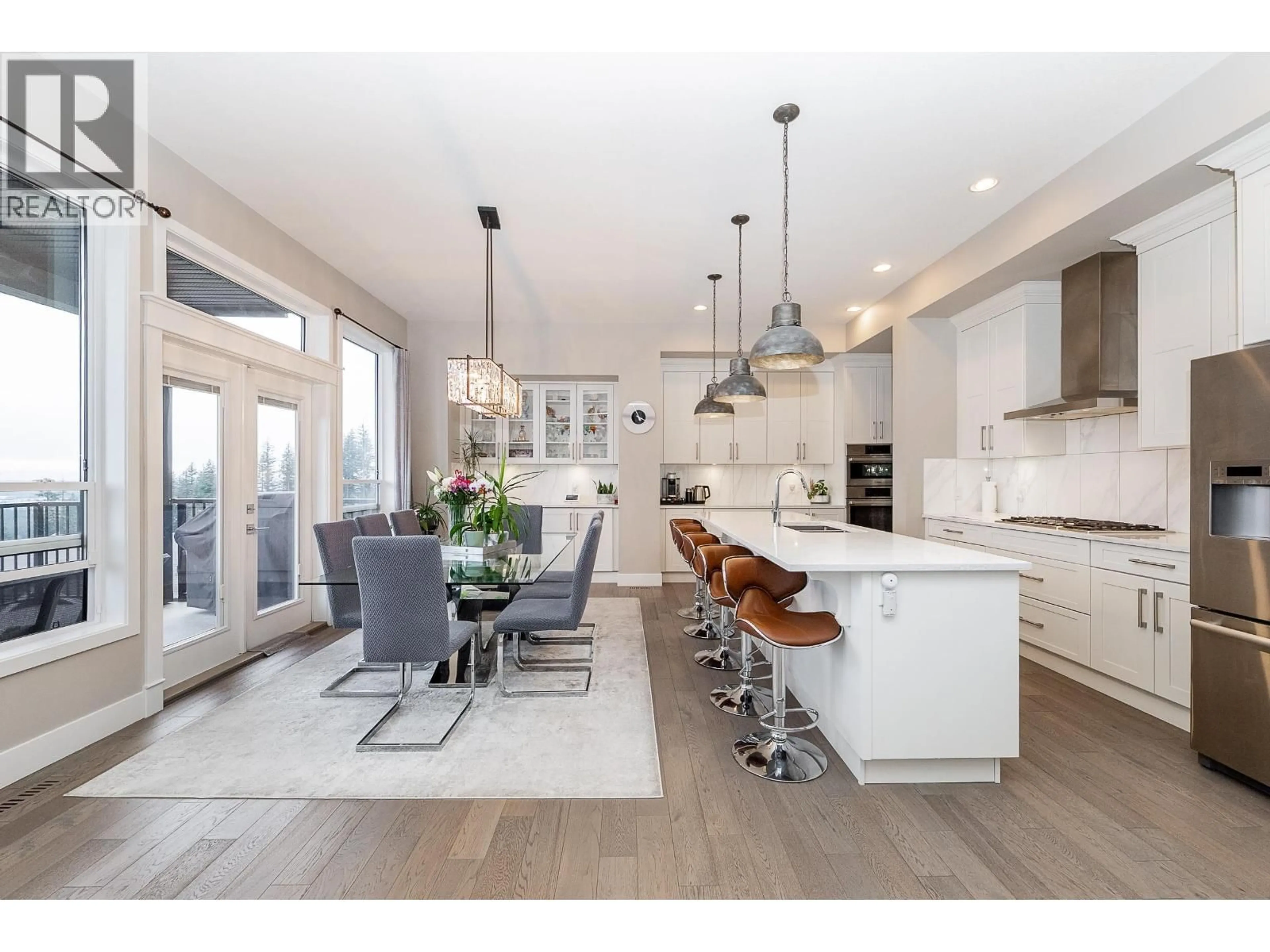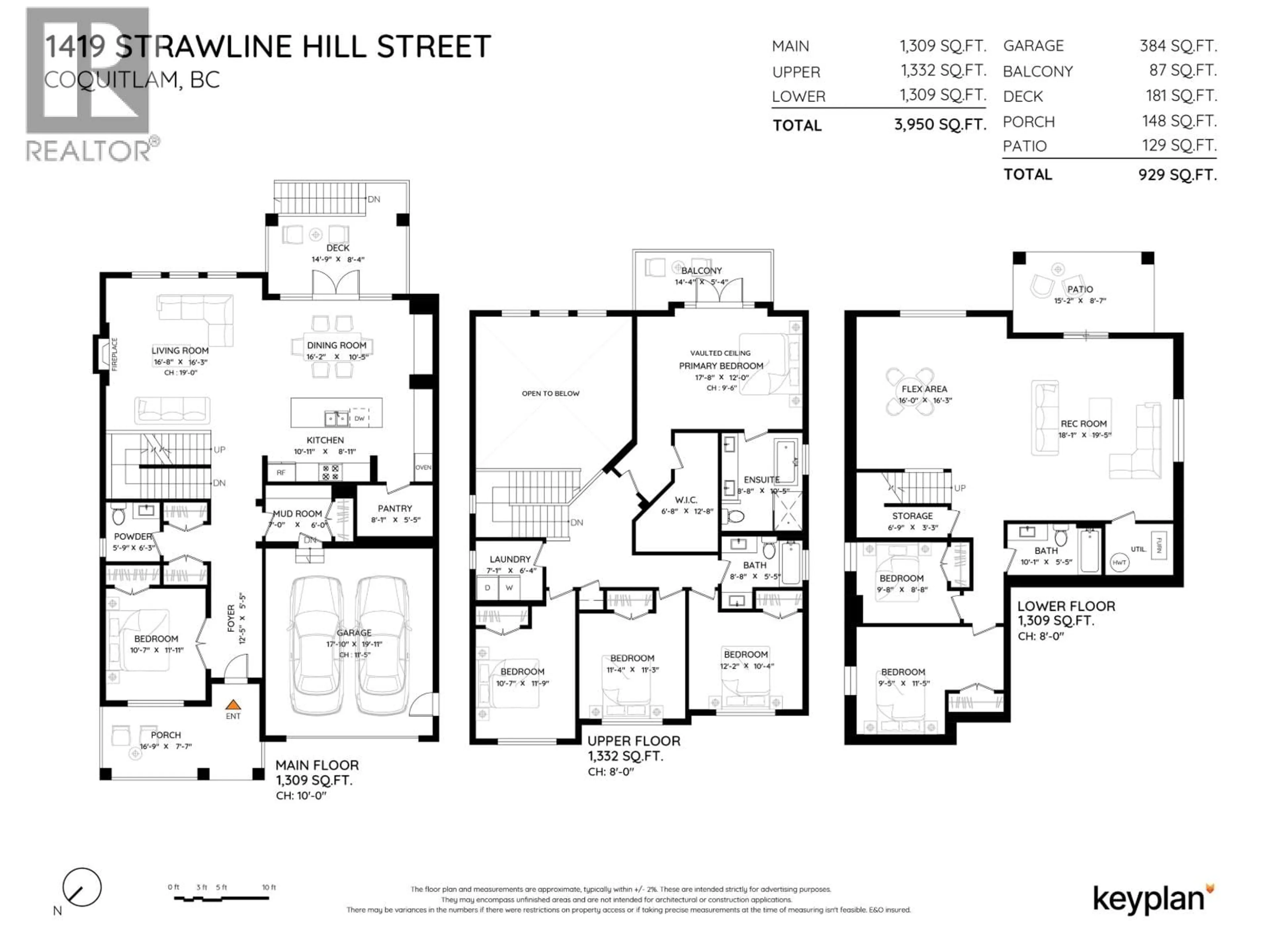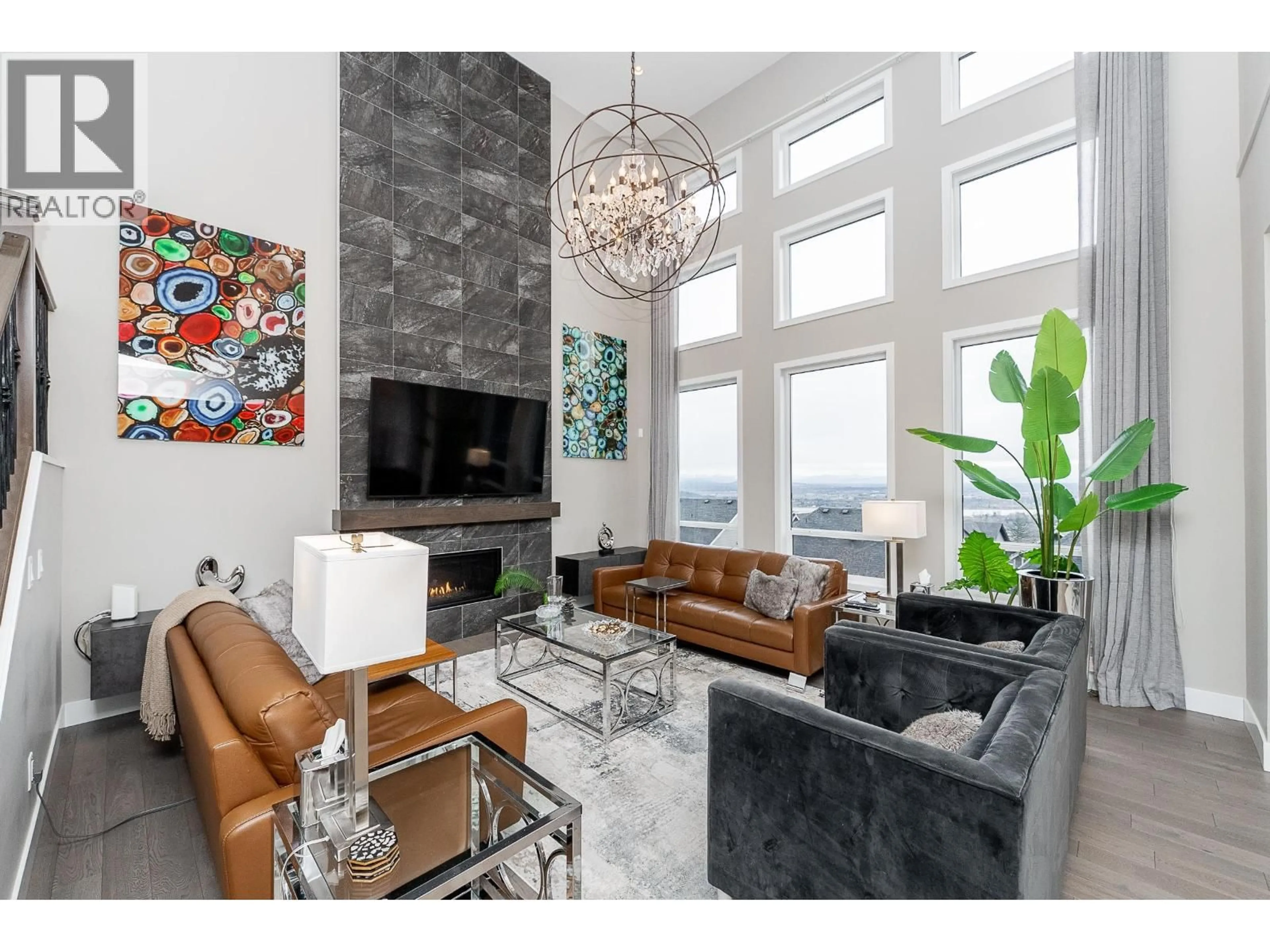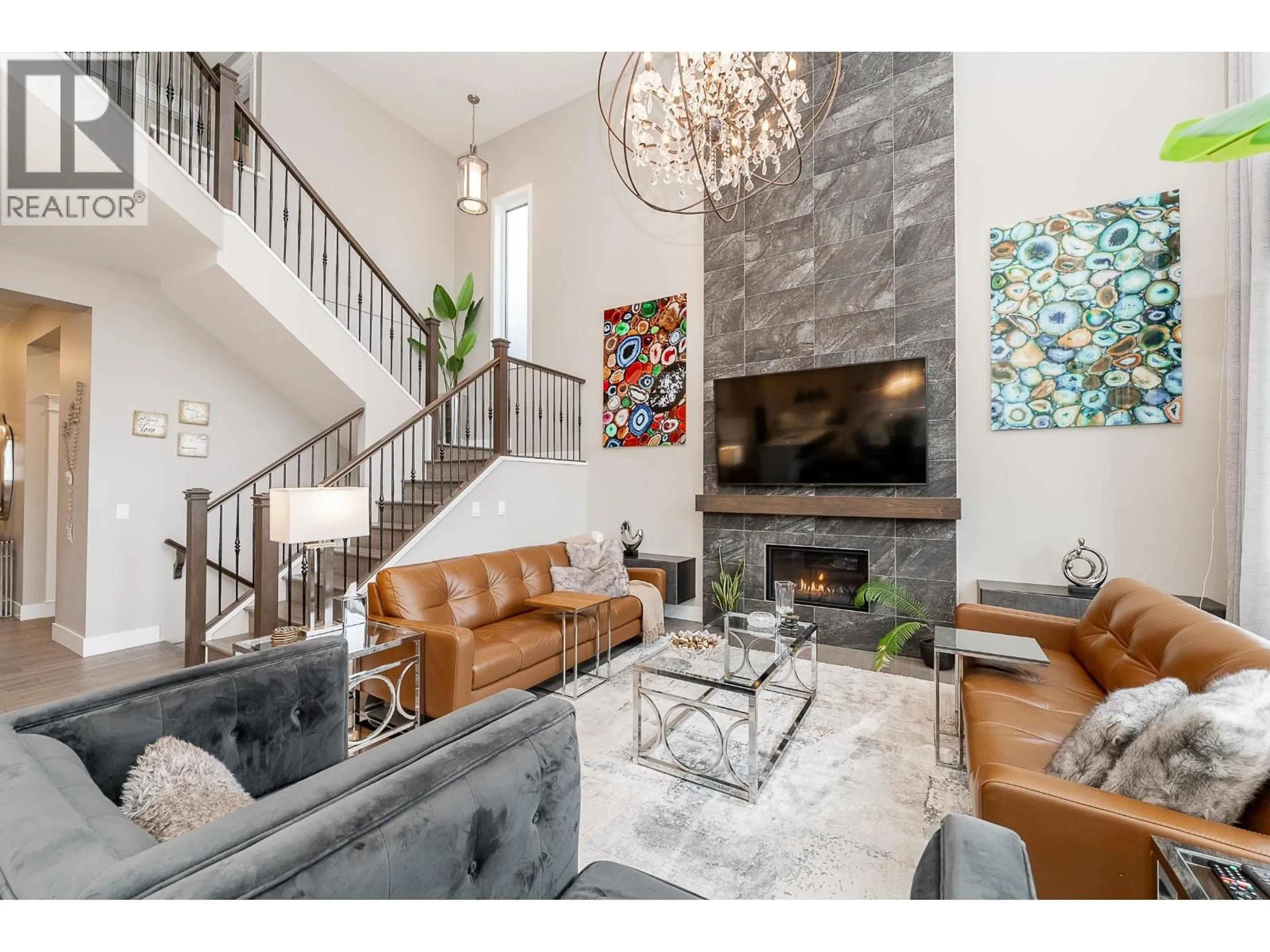1419 STRAWLINE HILL STREET, Coquitlam, British Columbia V3E0L5
Contact us about this property
Highlights
Estimated valueThis is the price Wahi expects this property to sell for.
The calculation is powered by our Instant Home Value Estimate, which uses current market and property price trends to estimate your home’s value with a 90% accuracy rate.Not available
Price/Sqft$582/sqft
Monthly cost
Open Calculator
Description
STUNNING Burke Mountain home with panoramic views of the Fraser River and Mount Baker! Built by Foxridge, this 7 bed, 4 bath residence offers over 3,900 square ft of elevated living. The open-concept main floor is an entertainer´s dream, featuring a gourmet kitchen with gas cooktop, expansive island, and walk-in pantry. The living room showcases soaring 19´ ceilings, while the bright dining area opens to a sunny, south-facing covered deck. Upstairs offers 4 spacious bedrooms and a laundry room. Primary retreat features a private balcony with views, walk-in closet, and spa-inspired ensuite with soaker tub and frameless glass shower. Bright walk-out lower level includes a large rec room, 2 beds, full bath, storage, and separate entry. Steps to Coast Salish Elementary, Ibex, trails, and parks. (id:39198)
Property Details
Interior
Features
Exterior
Parking
Garage spaces -
Garage type -
Total parking spaces 4
Property History
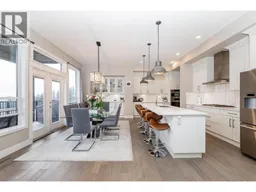 40
40
