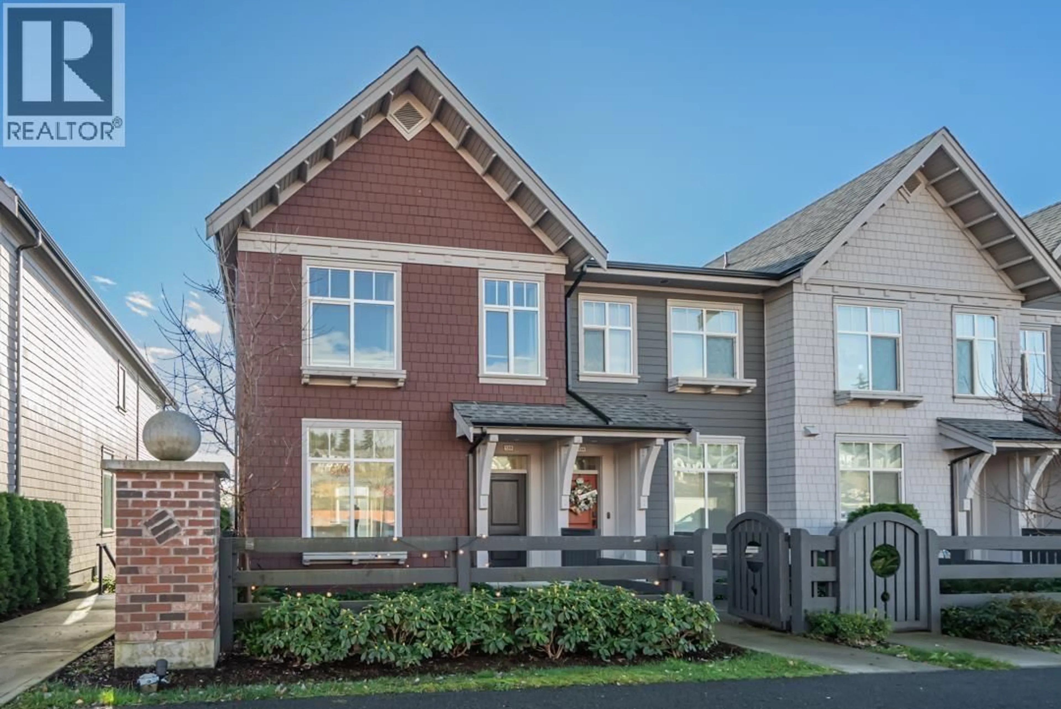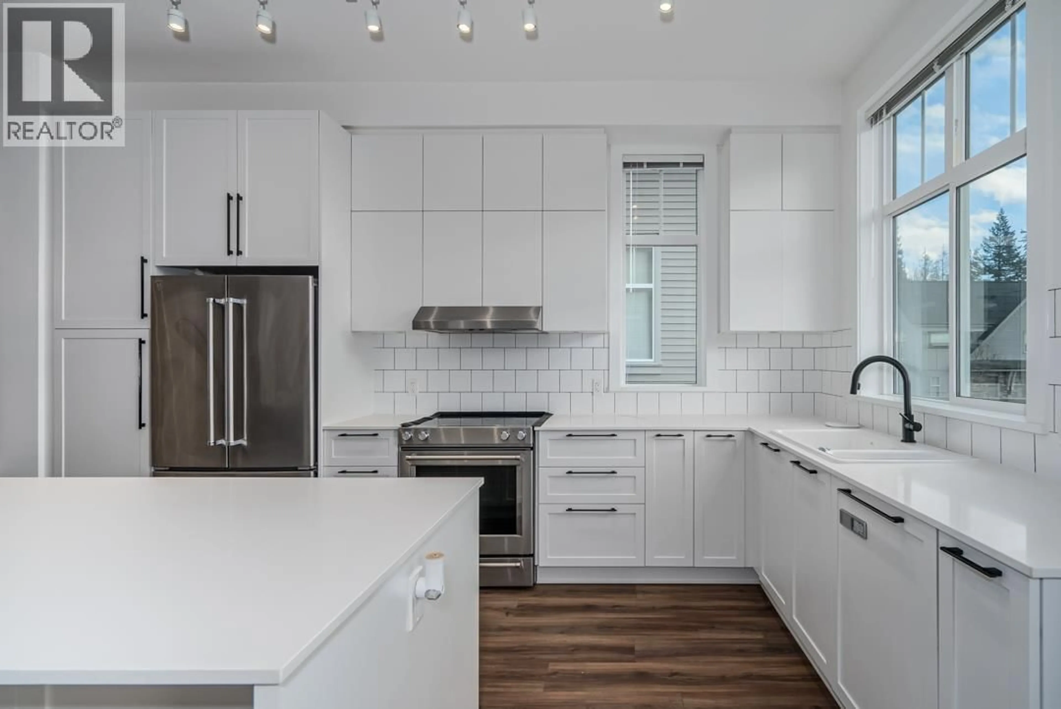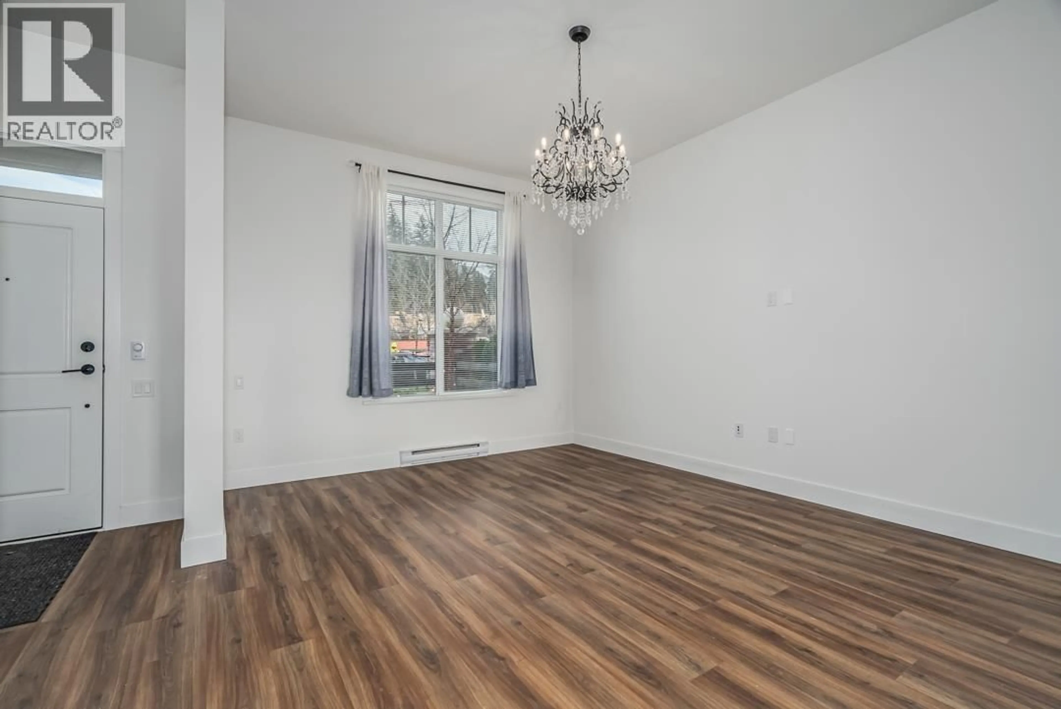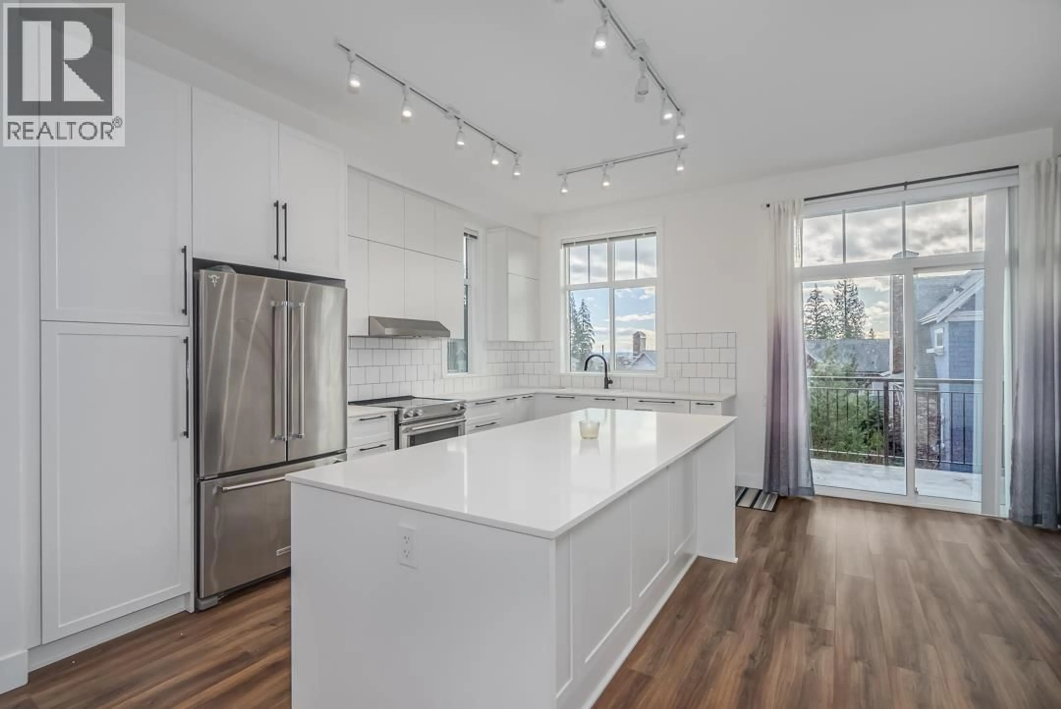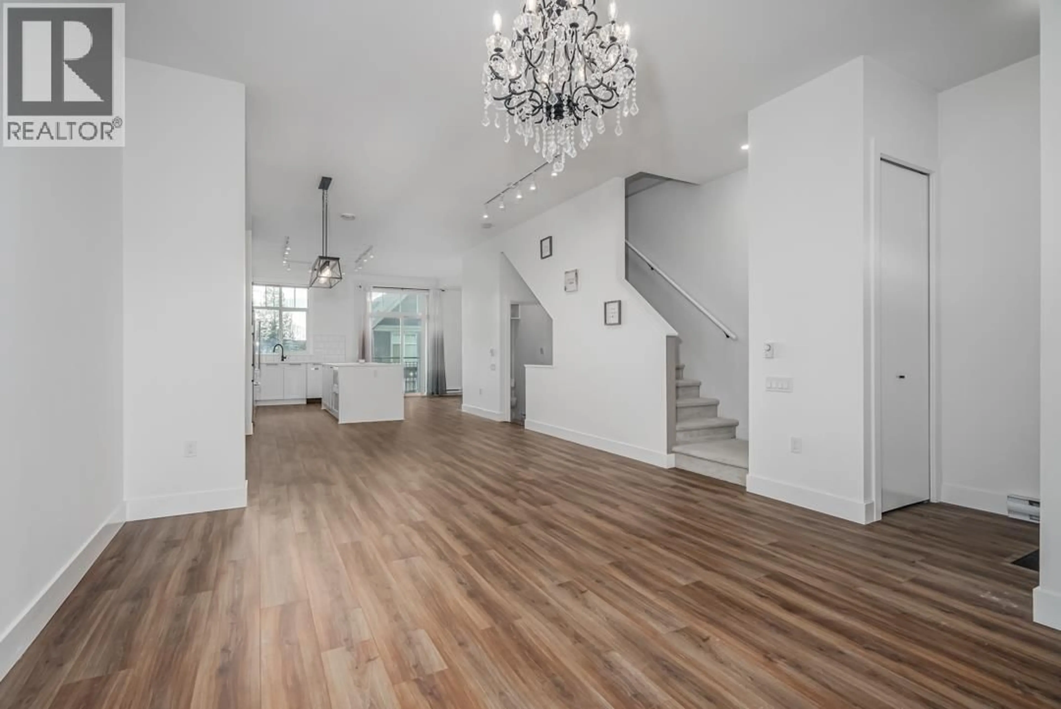139 - 3529 BAYCREST AVENUE, Coquitlam, British Columbia V3B2W7
Contact us about this property
Highlights
Estimated valueThis is the price Wahi expects this property to sell for.
The calculation is powered by our Instant Home Value Estimate, which uses current market and property price trends to estimate your home’s value with a 90% accuracy rate.Not available
Price/Sqft$633/sqft
Monthly cost
Open Calculator
Description
Situated in the highly desirable Burke Mountain community, this four-bedroom, four-bathroom corner townhome offers one of the most efficient and sought-after floor plans in the area. Designed to maximize natural light and functional living space, the home is well suited for families seeking both comfort and long-term value. Its proximity to Burke Village, Fremont Village, and Riley Park provides convenient access to shopping, recreation, and community amenities. Strong market demand, ongoing infrastructure growth, and the neighbourhood´s master-planned design continue to support stable property values and sustained buyer interest. (id:39198)
Property Details
Interior
Features
Exterior
Parking
Garage spaces -
Garage type -
Total parking spaces 4
Condo Details
Amenities
Laundry - In Suite
Inclusions
Property History
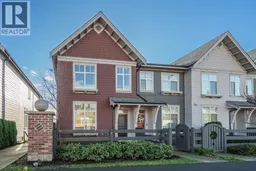 28
28
