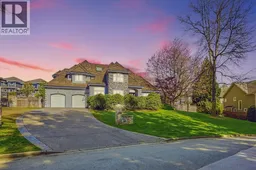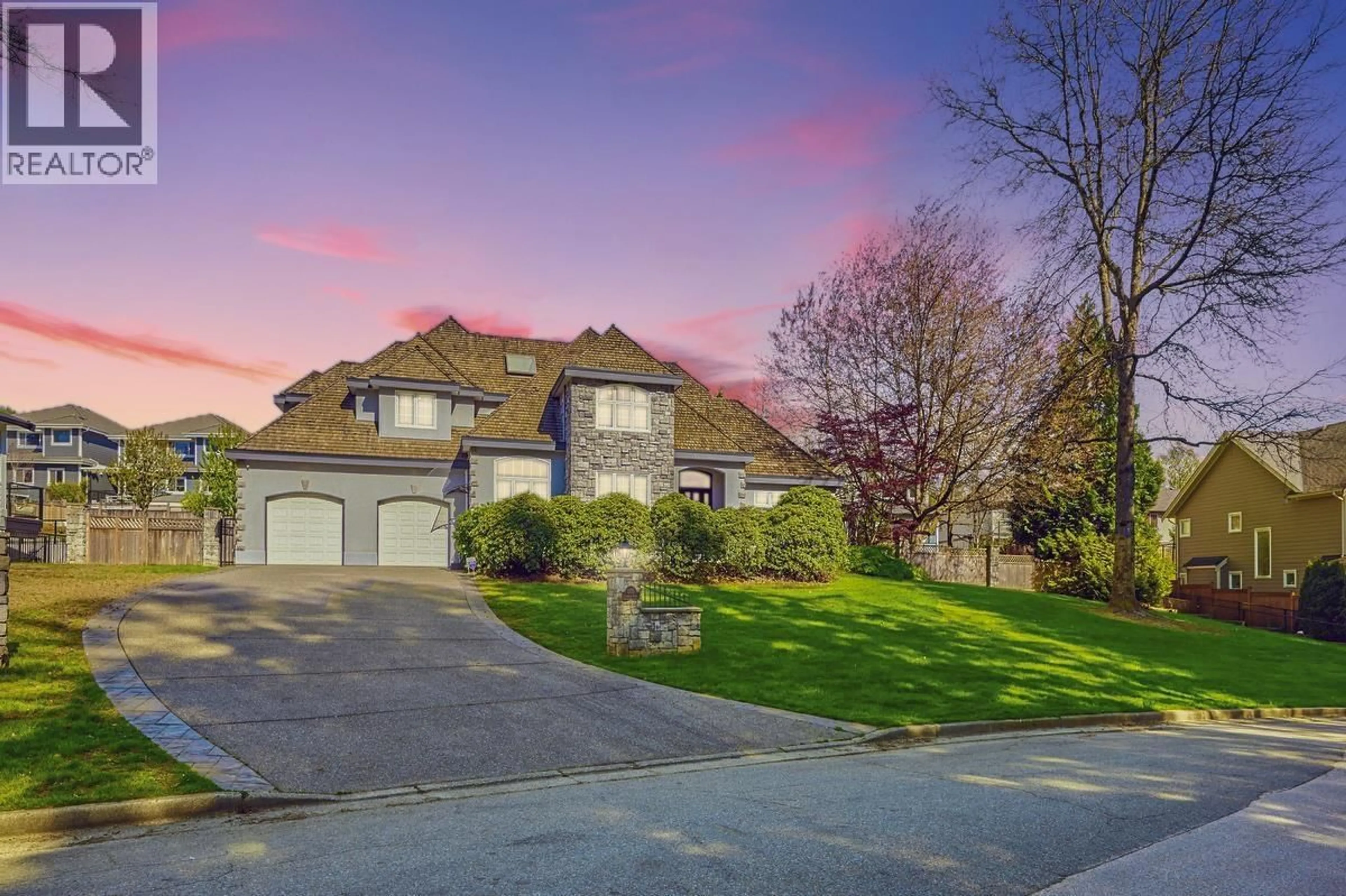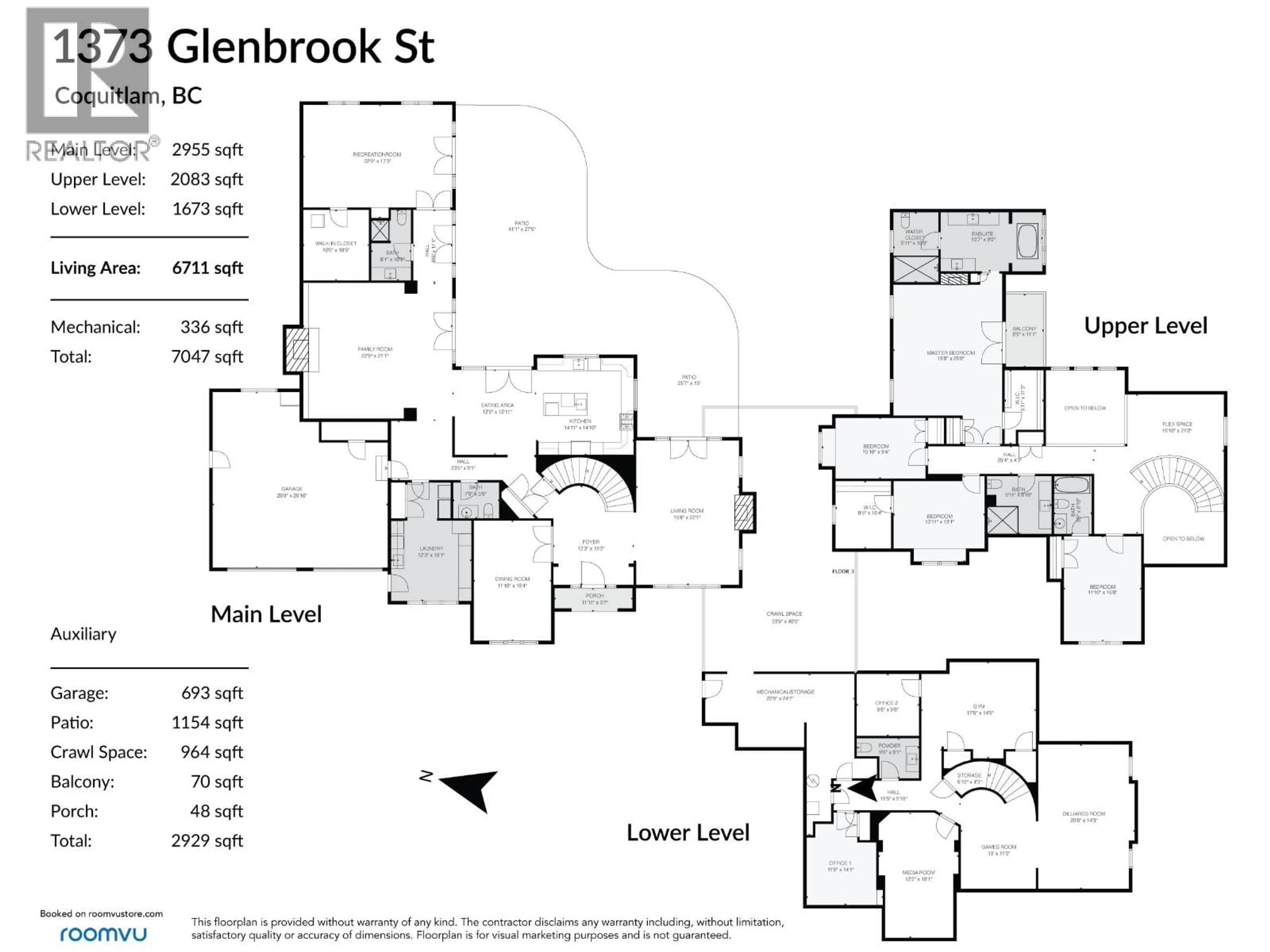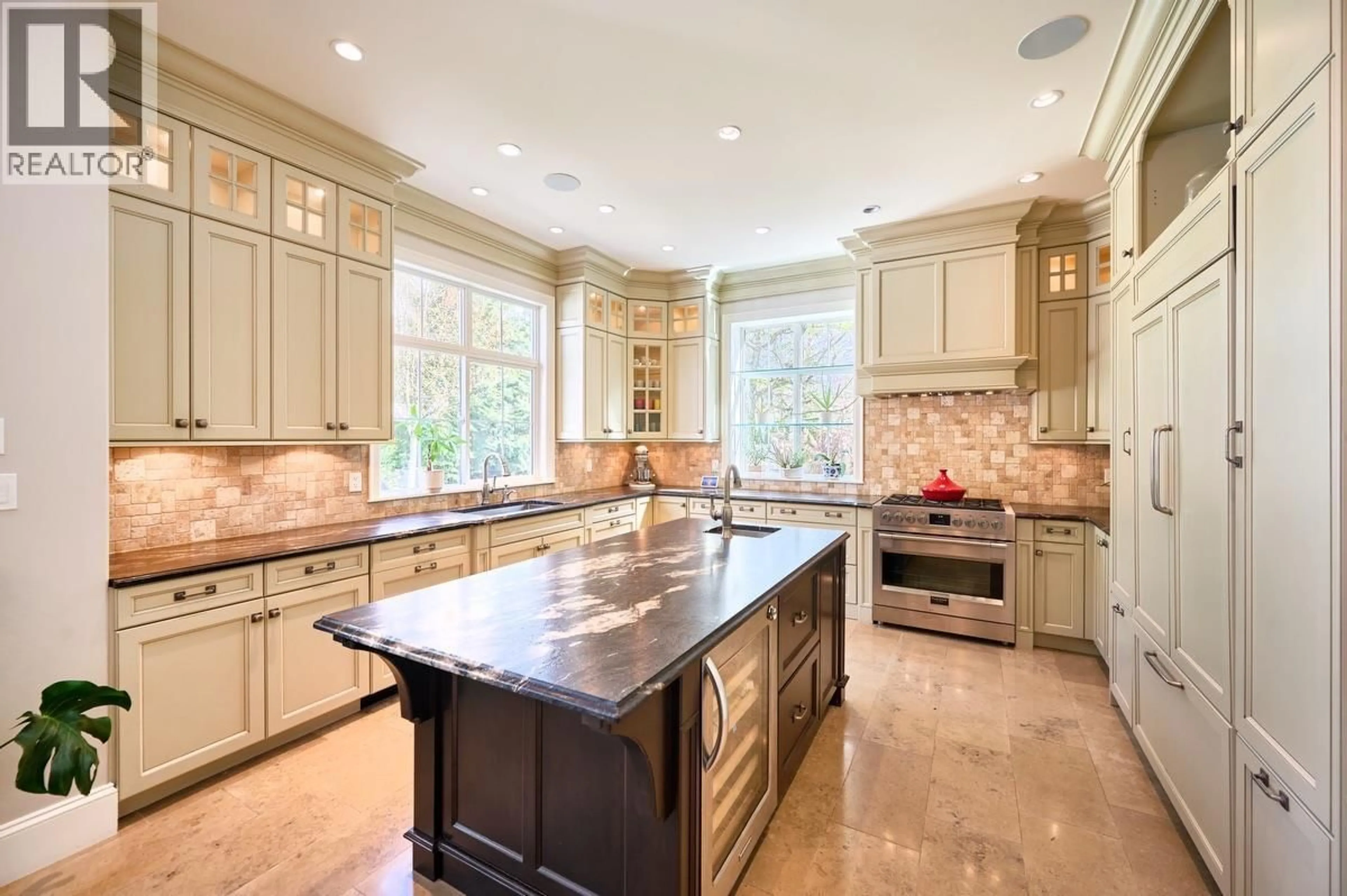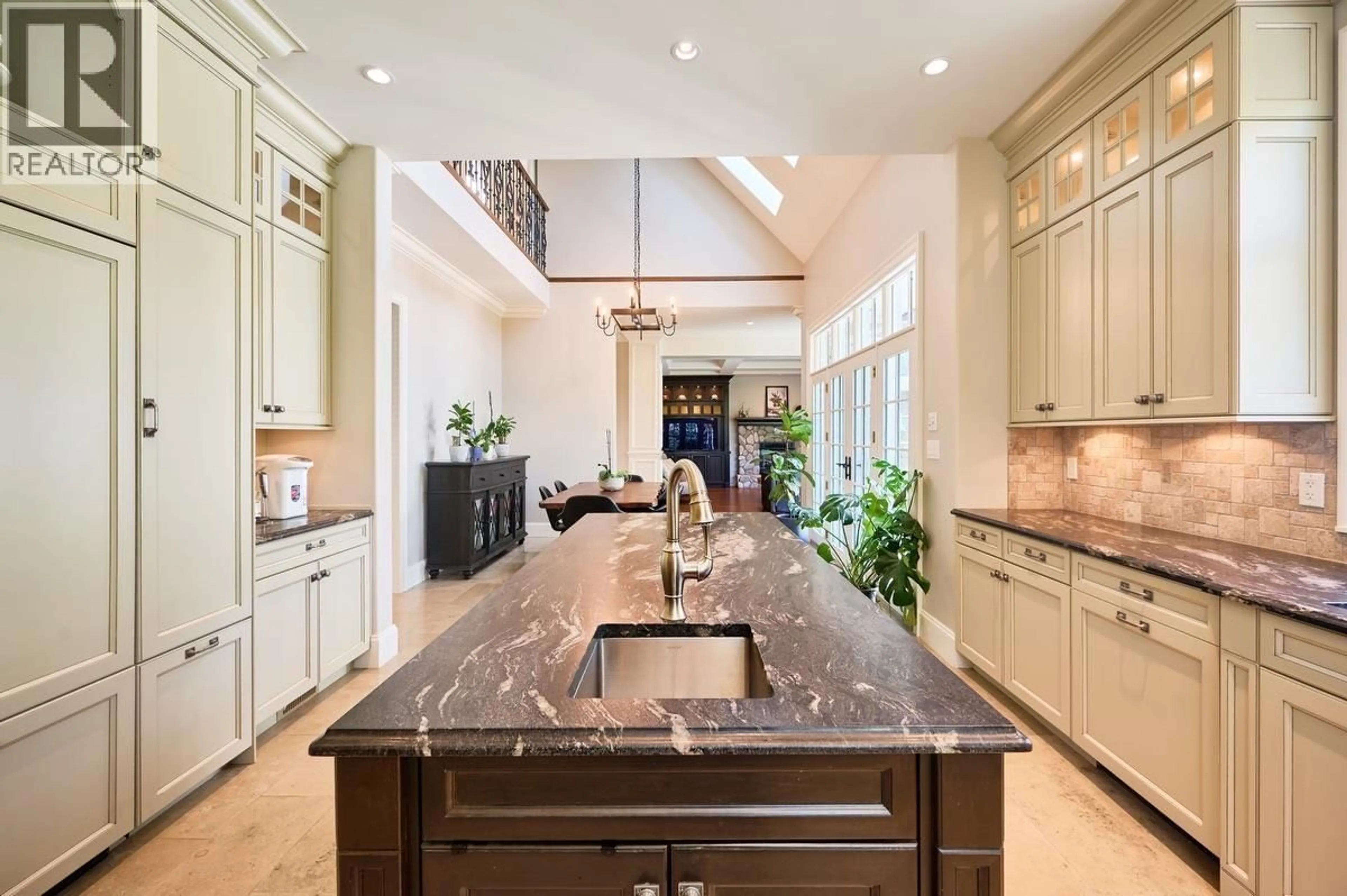1373 GLENBROOK STREET, Coquitlam, British Columbia V3E3G8
Contact us about this property
Highlights
Estimated valueThis is the price Wahi expects this property to sell for.
The calculation is powered by our Instant Home Value Estimate, which uses current market and property price trends to estimate your home’s value with a 90% accuracy rate.Not available
Price/Sqft$549/sqft
Monthly cost
Open Calculator
Description
Introducing a breathtaking custom home, a masterpiece of design, in Coquitlam's premier enclave. Boasting over 6700 sq.ft. of luxury across three levels on a sprawling, subdividable 1/2 acre lot. Bathed in natural light, the home opens to a serene, park-like backyard framed by mature trees through French doors. With 4 beds, 6 baths, and a full 2013 renovation, it offers unparalleled elegance. A stunning spiral wrought iron staircase ascends to a loft overlooking the gourmet kitchen, adorned with 10ft floor-to-ceiling cabinetry, granite countertops, and limestone floors. Perfect for entertaining, featuring an office, movie theatre, gym, billiards room, and a vast games room, with potential for an in-law suite. Experience luxury living at its finest. (id:39198)
Property Details
Interior
Features
Exterior
Parking
Garage spaces -
Garage type -
Total parking spaces 8
Property History
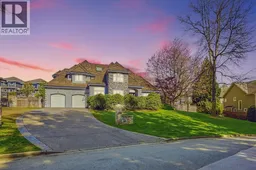 30
30