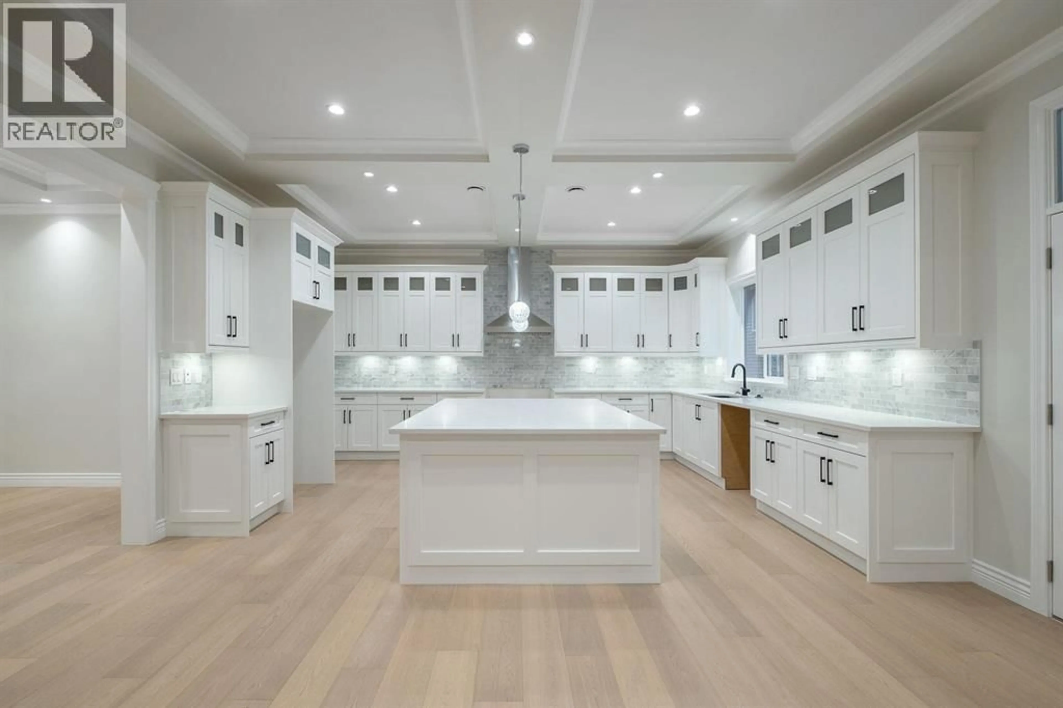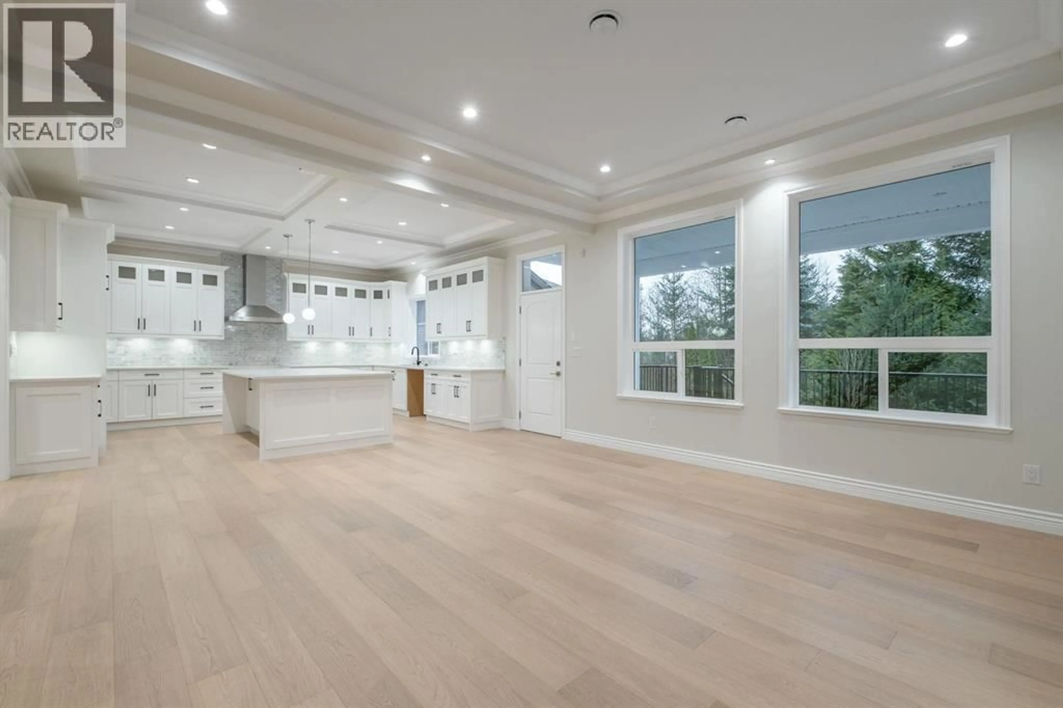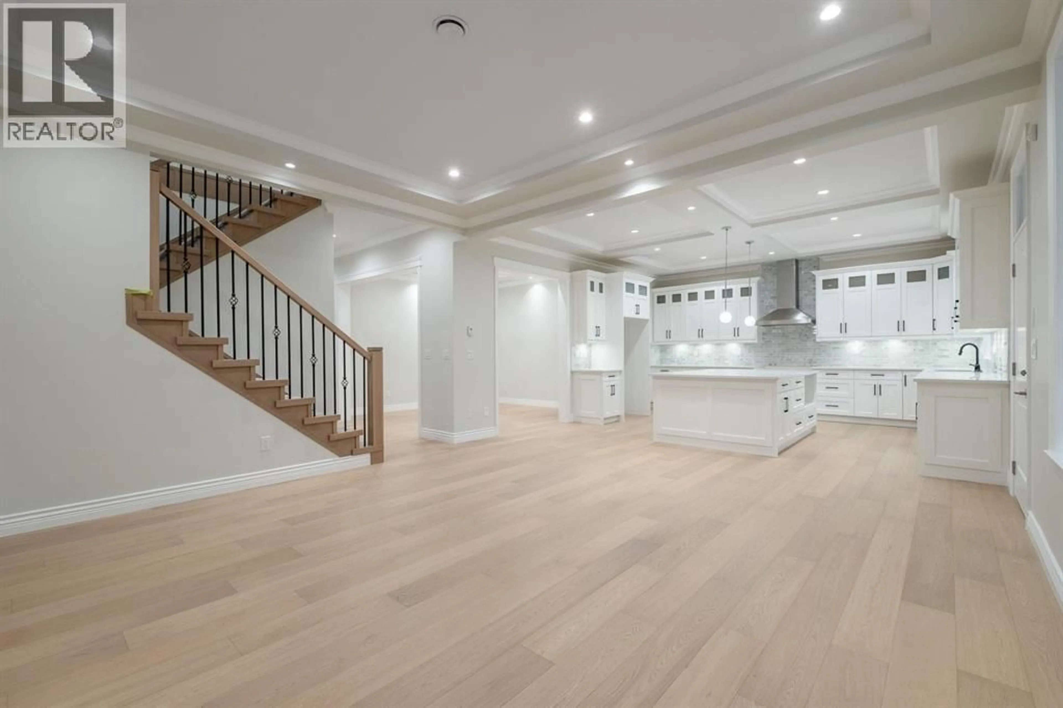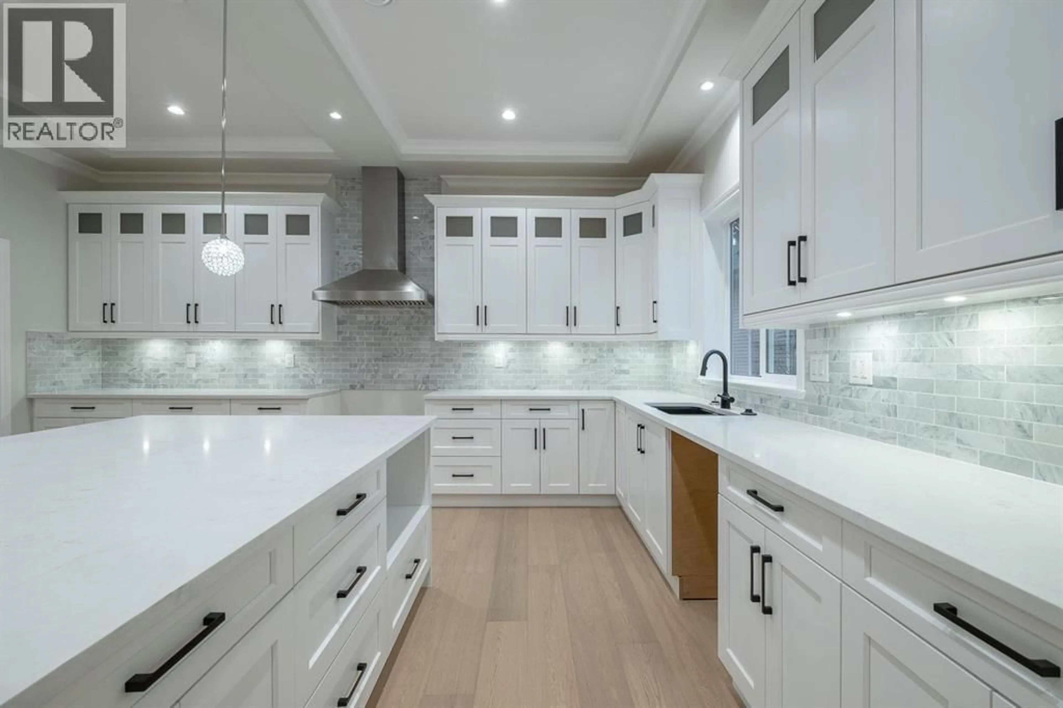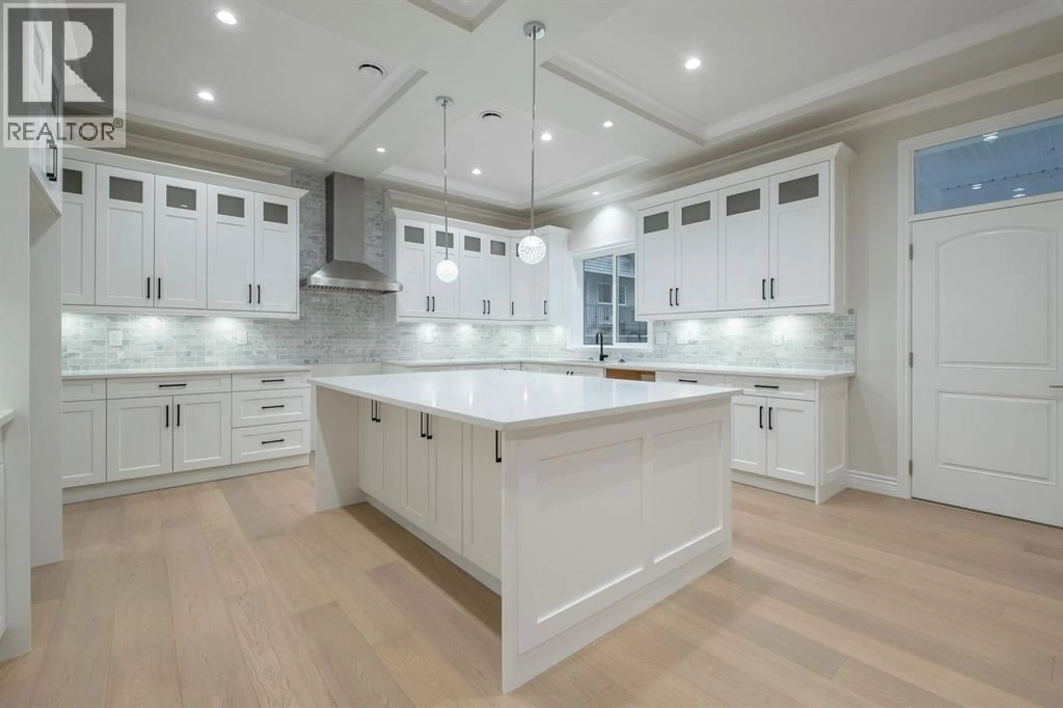1342 FRANCIS CRESCENT, Coquitlam, British Columbia V3E0K7
Contact us about this property
Highlights
Estimated valueThis is the price Wahi expects this property to sell for.
The calculation is powered by our Instant Home Value Estimate, which uses current market and property price trends to estimate your home’s value with a 90% accuracy rate.Not available
Price/Sqft$605/sqft
Monthly cost
Open Calculator
Description
Passaglia Developments Presents another Spectacular, Executive style Custom Built home in Burke Mountain. Featuring 3918 sqft on 3 Levels, sitting on a Large Level 5249 sqft Lot. Functional floor plan w/formal dining room, amazing great room and gourmet kitchen + wok kitchen too. Upstairs boasts 4 large bdrms - Master suite & gorgeous spa-like ensuite fit for a king! Enjoy the Air Conditioning, High-End Finishing including Custom Millwork, Hardwood Floors, Quartz counters, Maple cabinets, Radiant heat, Built-in Vac, Legal 1 Bdrm Bsmt suite, Covered Deck and a Massive yard & so much more. Located on a Quiet no-through street with other New Homes coming + Transit, Schools & Parks nearby. Close to Shopping and all Amenities, Nature Trails. Purchase Price plus GST! Quick Completion available (id:39198)
Property Details
Interior
Features
Exterior
Parking
Garage spaces -
Garage type -
Total parking spaces 4
Property History
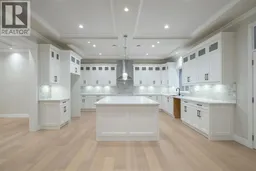 40
40
