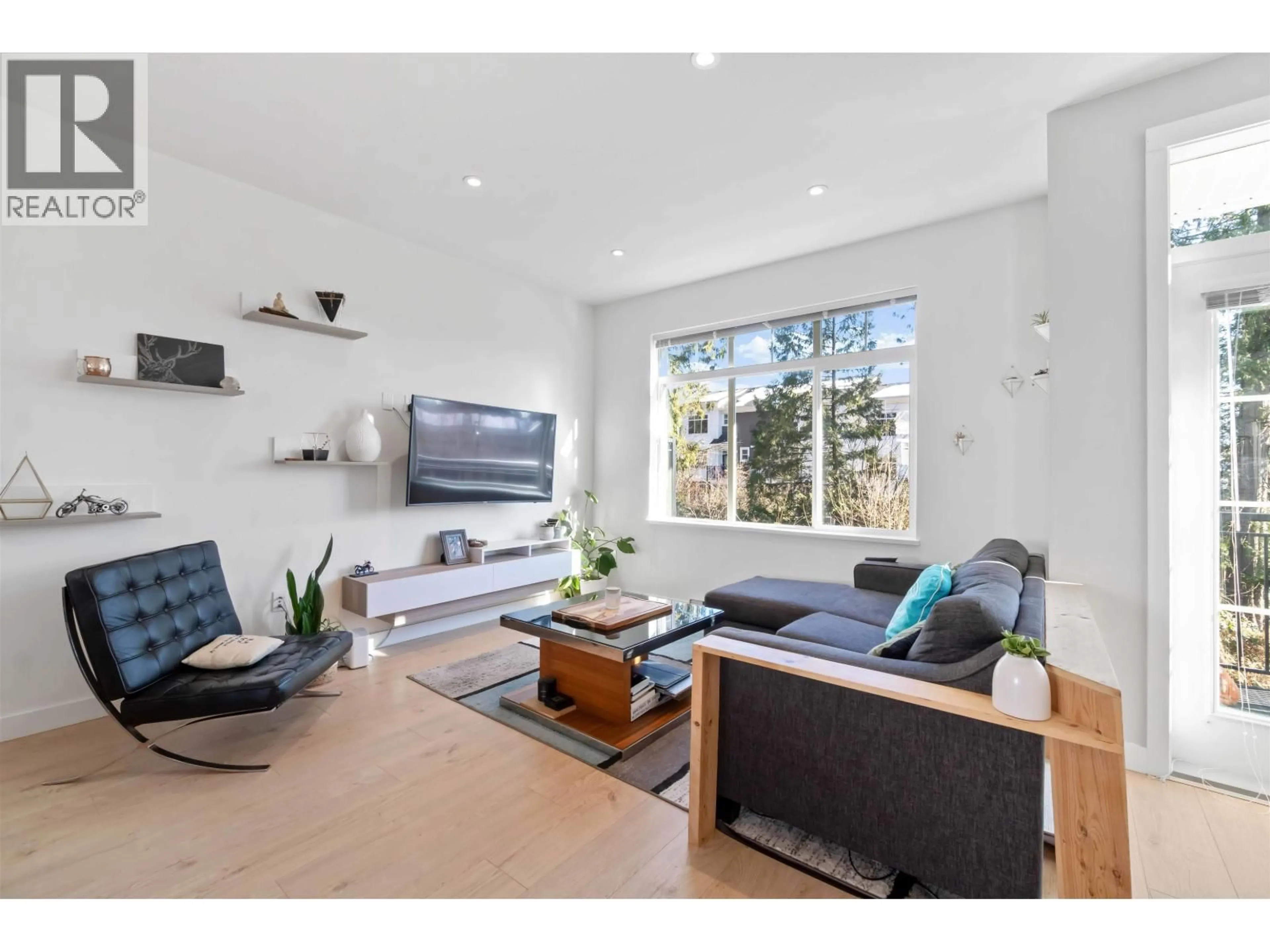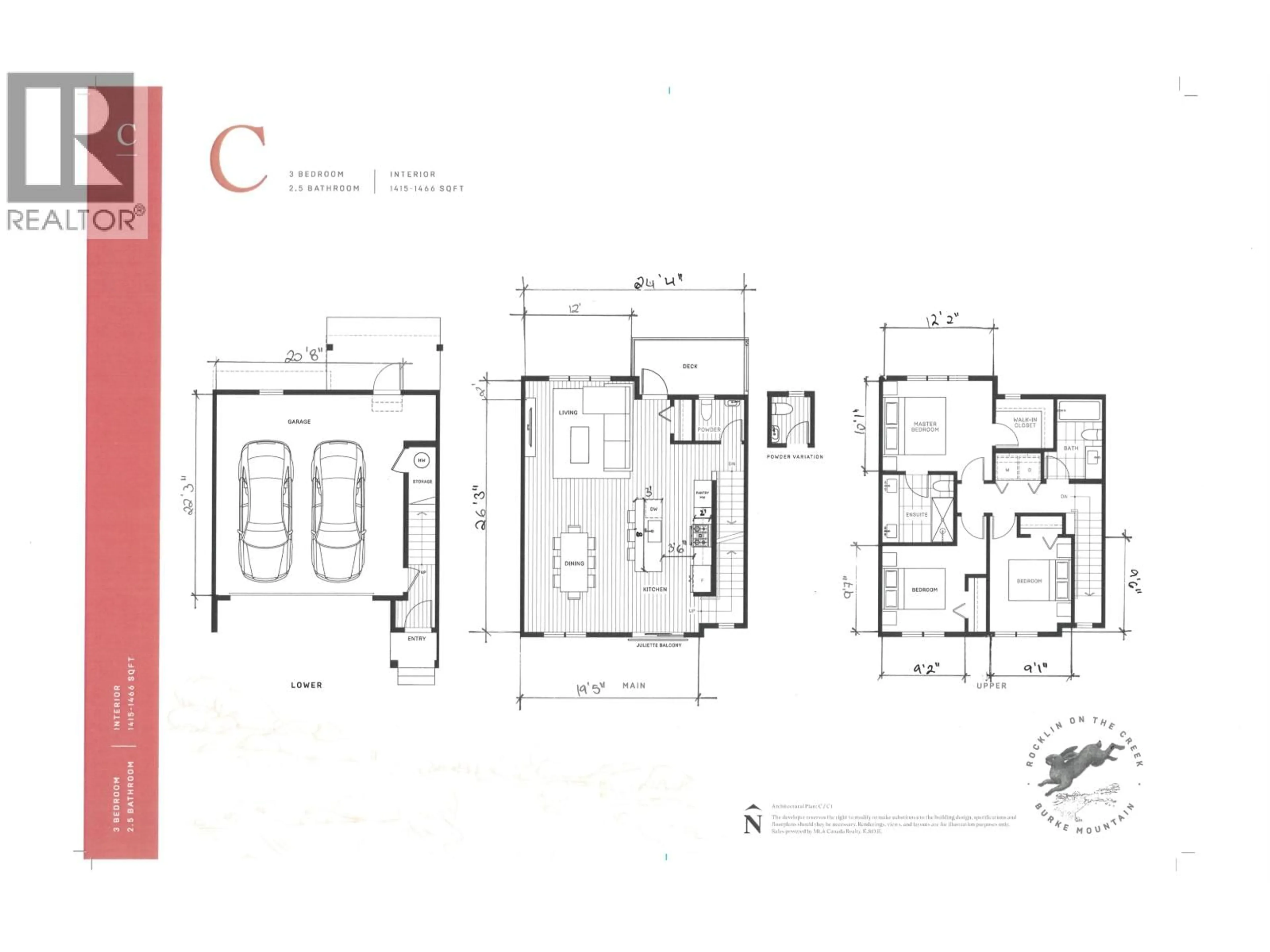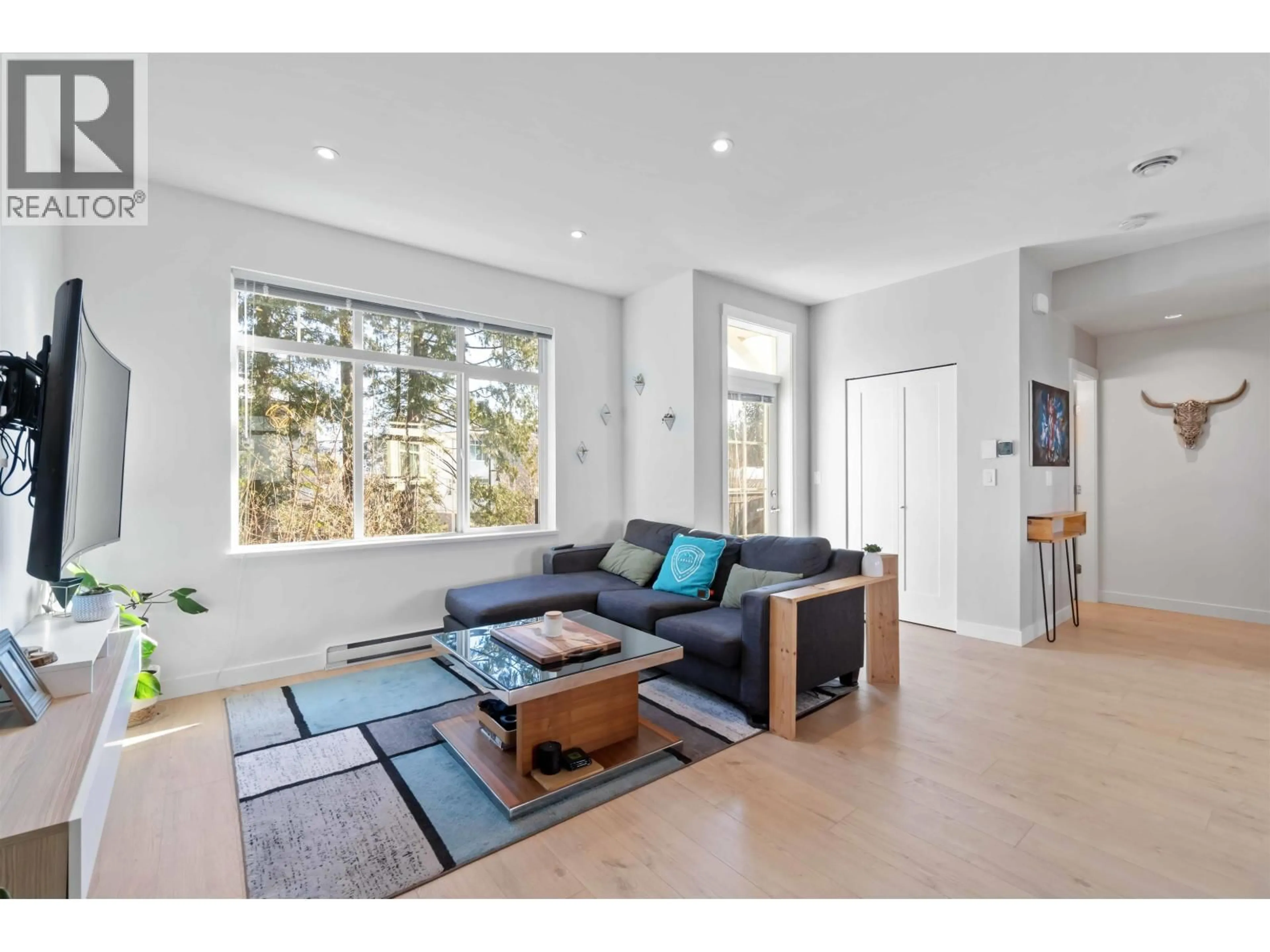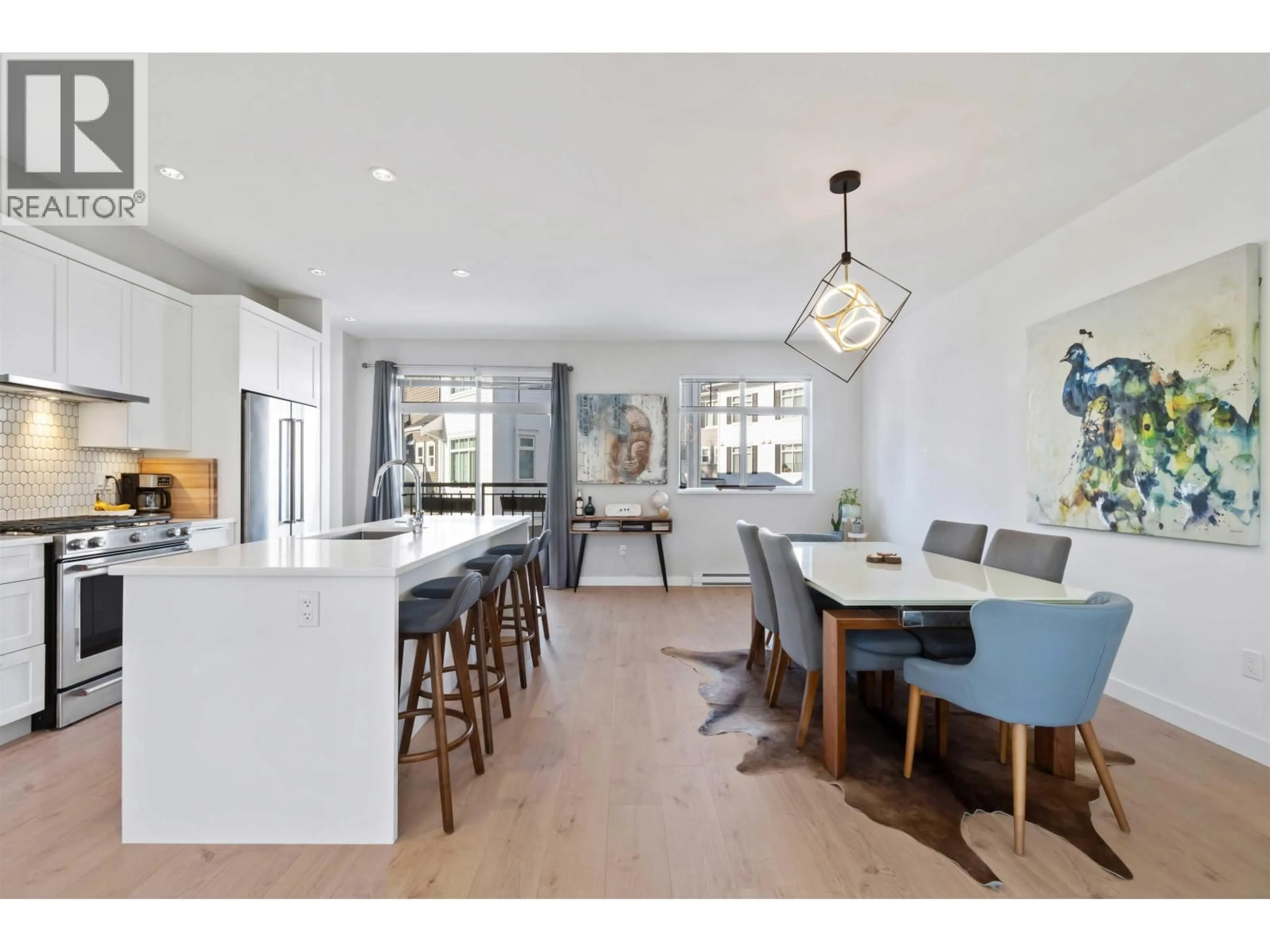125 - 1225 MITCHELL STREET, Coquitlam, British Columbia V3B0R5
Contact us about this property
Highlights
Estimated valueThis is the price Wahi expects this property to sell for.
The calculation is powered by our Instant Home Value Estimate, which uses current market and property price trends to estimate your home’s value with a 90% accuracy rate.Not available
Price/Sqft$762/sqft
Monthly cost
Open Calculator
Description
Stylish 4-year-old home with 1,415 sq. ft. open-concept living, 9-ft ceilings, and large windows for natural light. The chef´s kitchen boasts quartz counters, a gas range, and custom storage. Enjoy a sunny, fenced backyard backing onto a greenbelt; perfect for peaceful mornings or BBQs. Upstairs are 3 bedrooms, including a vaulted primary suite with walk-in closet and spa-like ensuite. The two other bedrooms are versatile for guests, kids, or a home office. The 530 sq. ft. double garage features Polyaspartic floors, Husky slat organization, EV charging readiness, gas BBQ hookup, and smart upgrades. Set in a quiet, family-friendly community near parks, trails, top schools, and shopping - and still under new home warranty. This home blends modern elegance with everyday convenience. (id:39198)
Property Details
Interior
Features
Exterior
Parking
Garage spaces -
Garage type -
Total parking spaces 3
Condo Details
Amenities
Laundry - In Suite
Inclusions
Property History
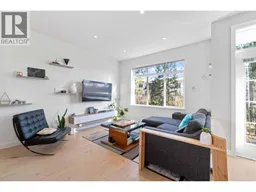 31
31
